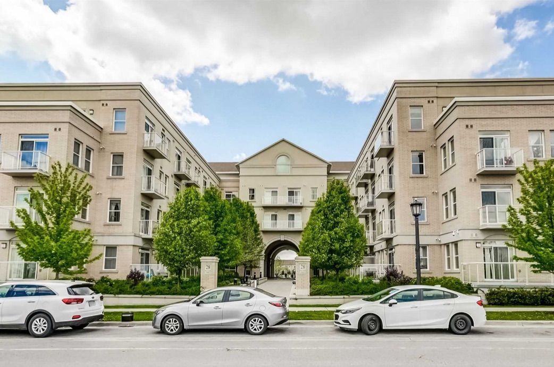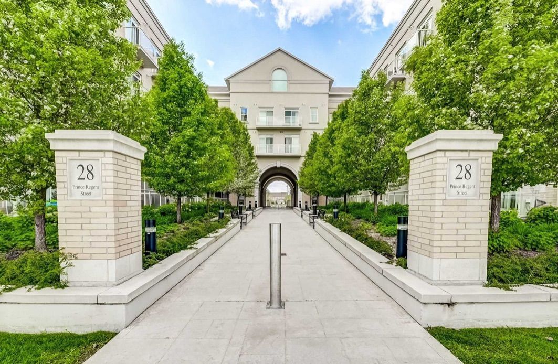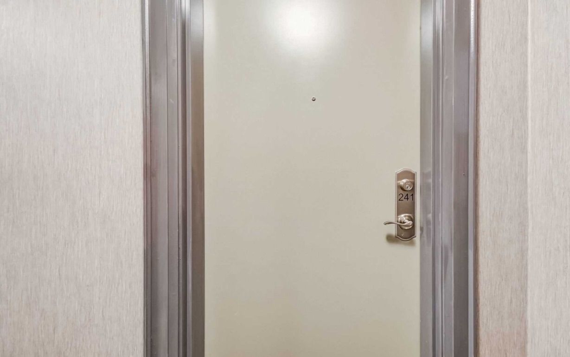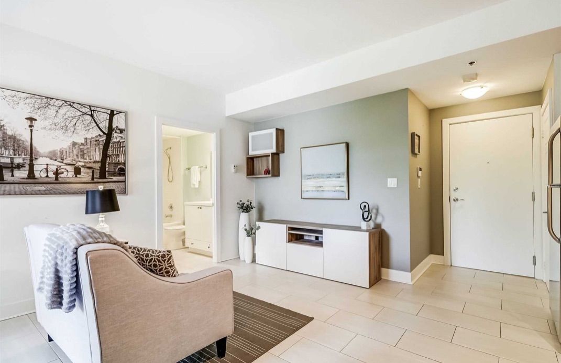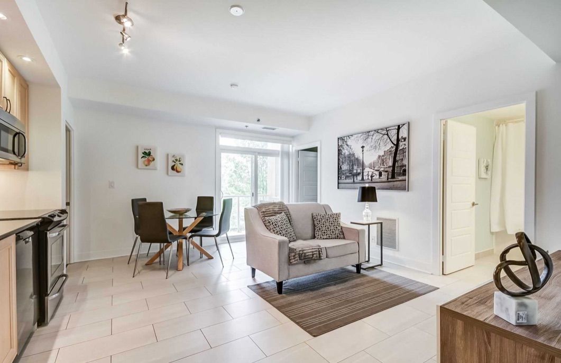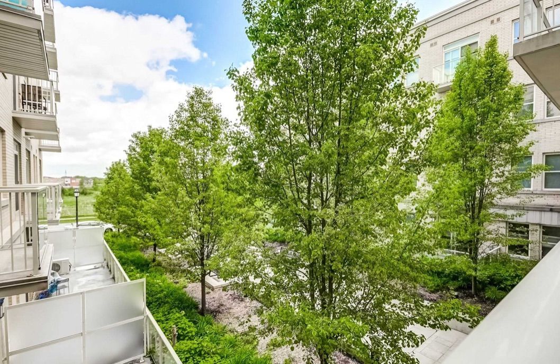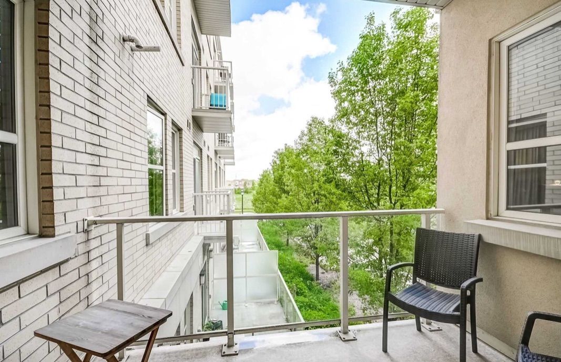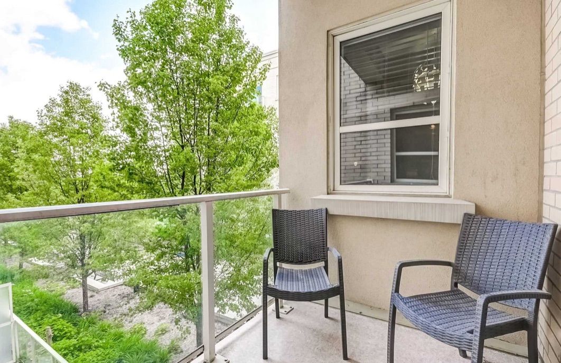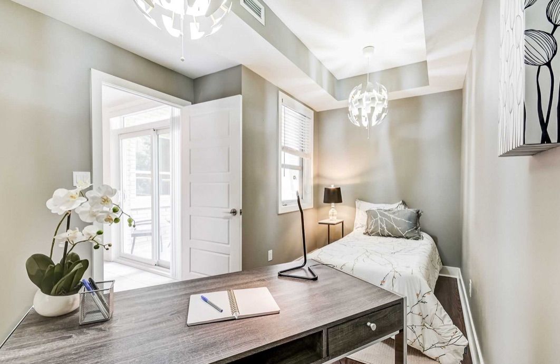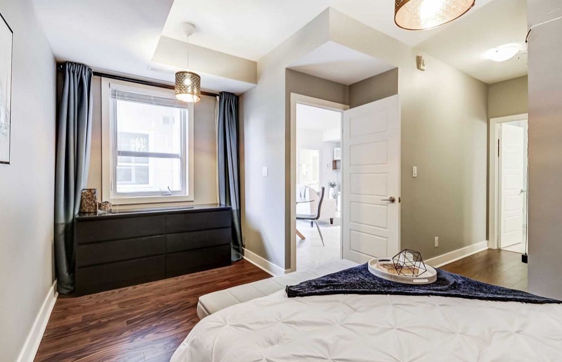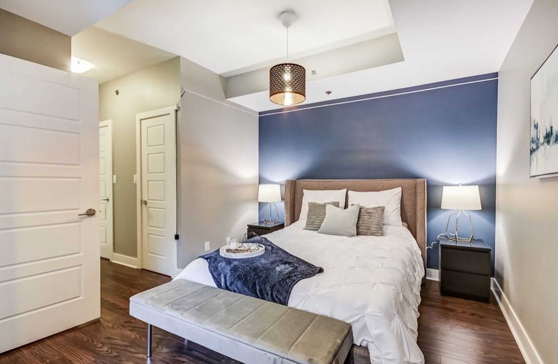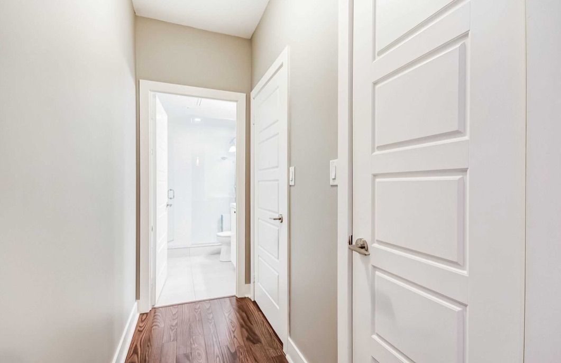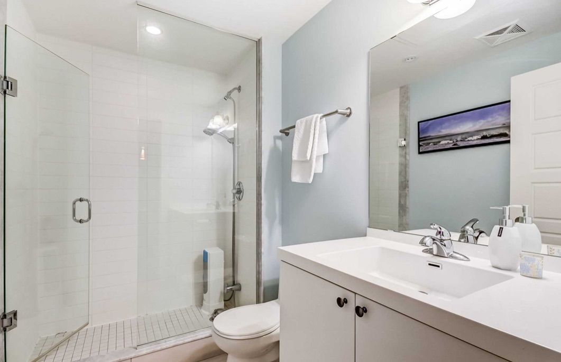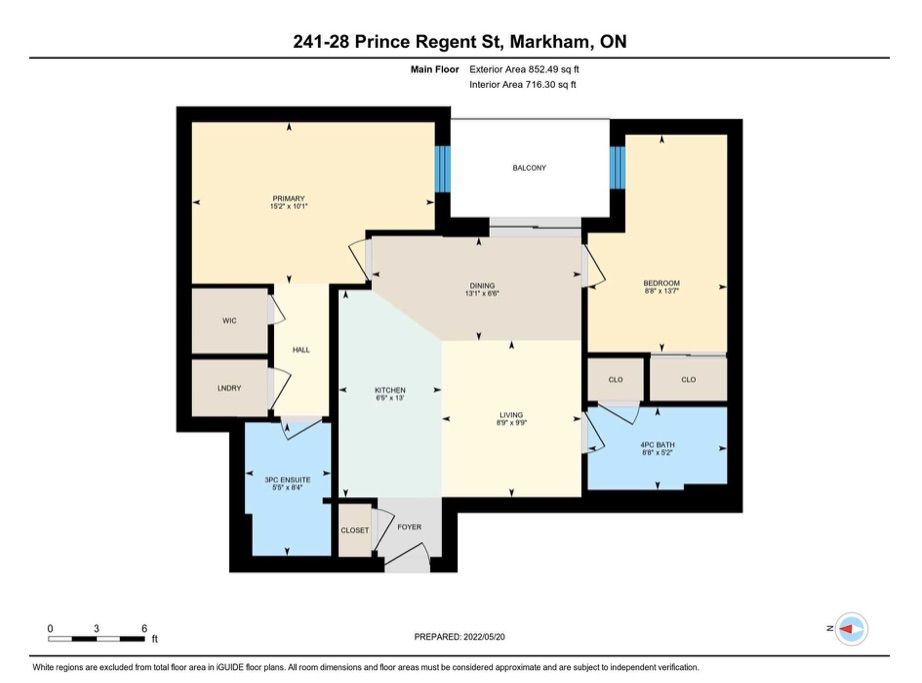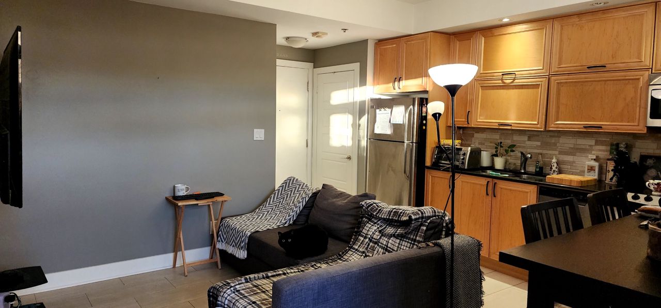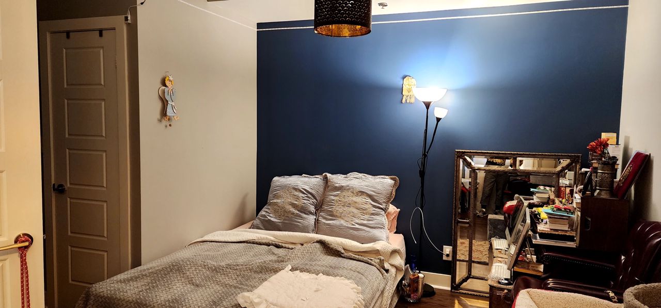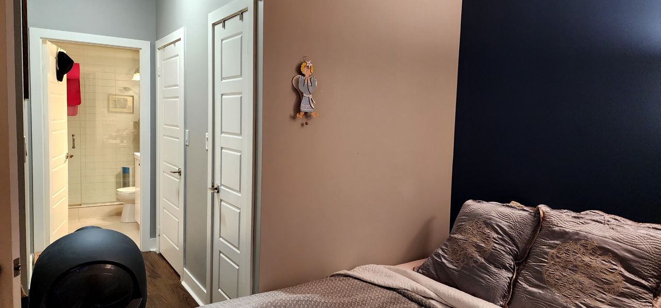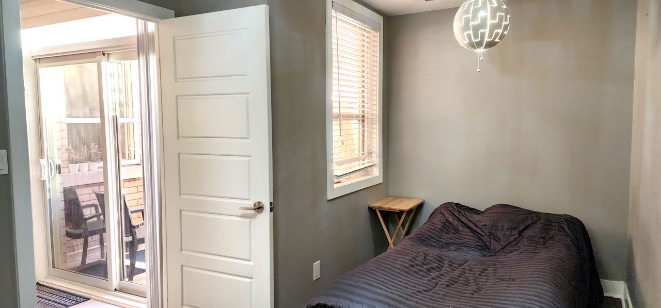- Ontario
- Markham
28 Prince Regent St
CAD$802,000
CAD$802,000 Asking price
241 28 Prince Regent StreetMarkham, Ontario, L6C0V5
Delisted · Expired ·
221| 800-899 sqft
Listing information last updated on Mon Jan 01 2024 00:22:08 GMT-0500 (Eastern Standard Time)

Log in to view more information
Go To LoginSummary
Detail
Building
Land
Parking
Surrounding
Other
Remarks
The listing data is provided under copyright by the Toronto Real Estate Board.
The listing data is deemed reliable but is not guaranteed accurate by the Toronto Real Estate Board nor RealMaster.
Location
Room
School Info
Private SchoolsNokiidaa Public School
45 Murison Dr, Markham0.588 km
Richmond Green Secondary School
1 William F. Bell Pky, Richmond Hill2.189 km
St. Monica Catholic Elementary School
290 Calvert Rd, Markham2.891 km
St. Augustine Catholic High School
2188 Rodick Rd, Markham2.541 km
Alexander Mackenzie High School
300 Major Mackenzie Dr W, Richmond Hill6.74 km
Bayview Secondary School
10077 Bayview Ave, Richmond Hill3.835 km
Victoria Square P.S.
50 Prince Of Wales Dr, Markham1.322 km
Sir Wilfrid Laurier Public School
160 Hazelton Ave, Markham0.479 km
Pierre Elliott Trudeau High School
90 Bur Oak Ave, Markham4.839 km
St. Justin Martyr Catholic Elementary School
140 Hollingham Rd, Markham3.897 km
Our Lady Queen Of The World Catholic Academy
10475 Bayview Ave, Richmond Hill3.671 km
St. John Xxiii Catholic Elementary School
125 Krieghoff Ave, Markham5.204 km
St. Brother Andre Catholic High School
6160 16th Ave E, Markham9.181 km

