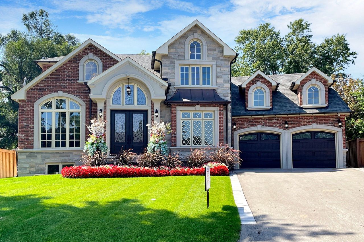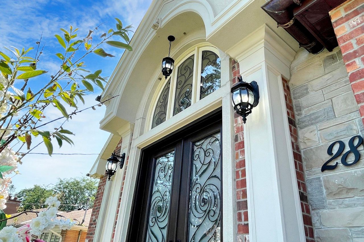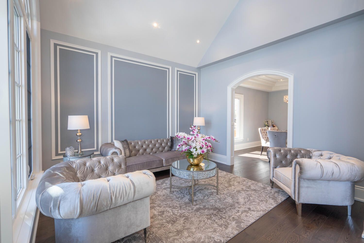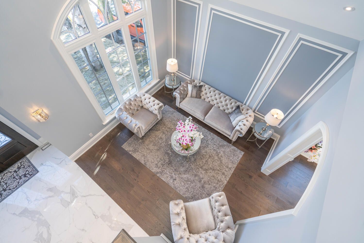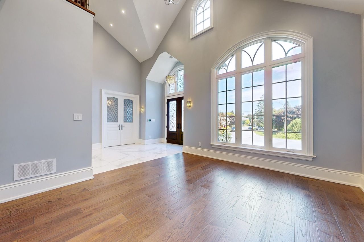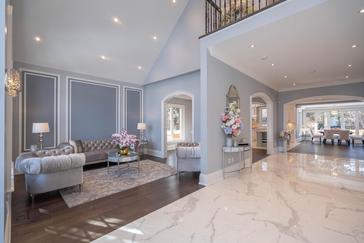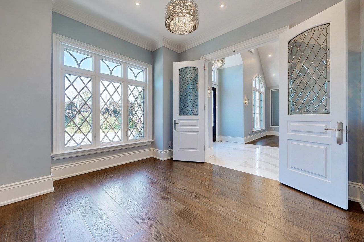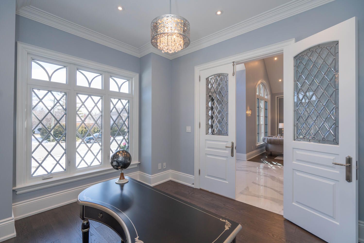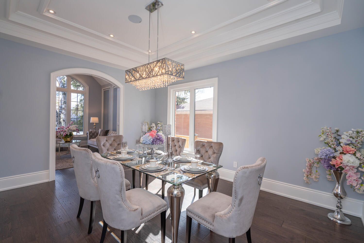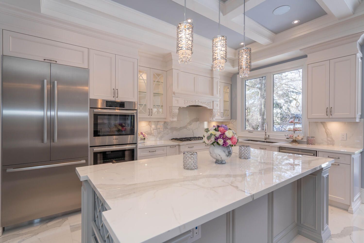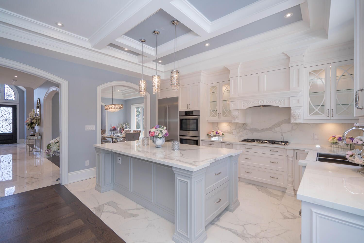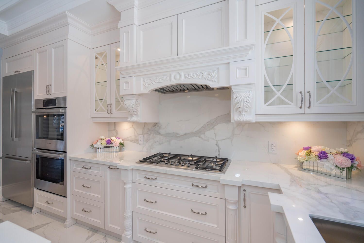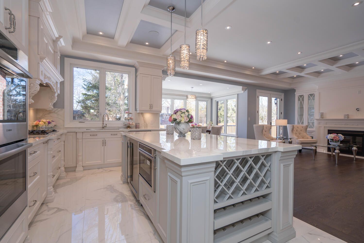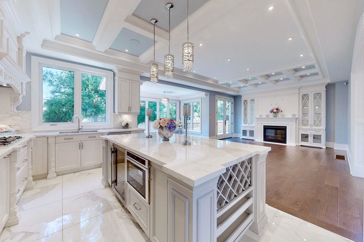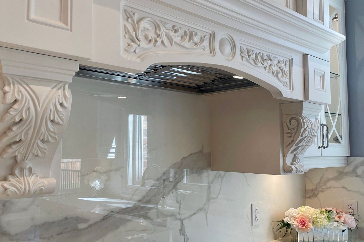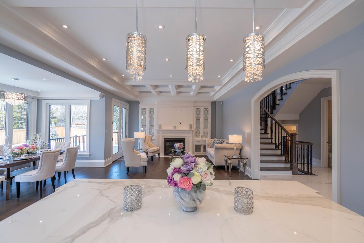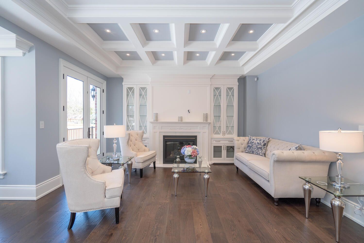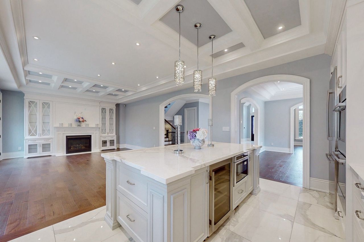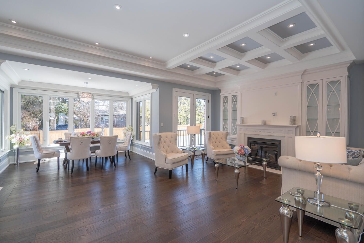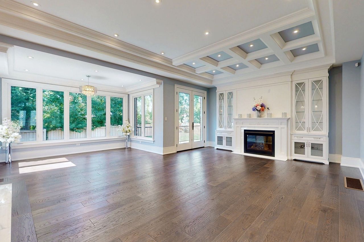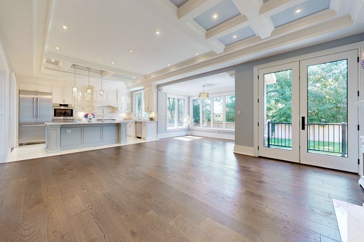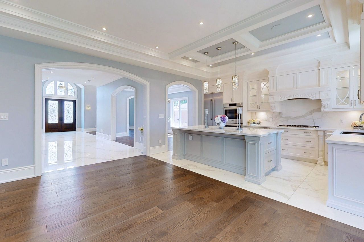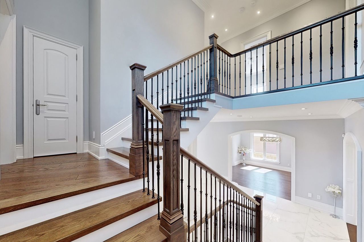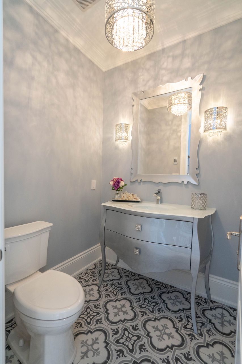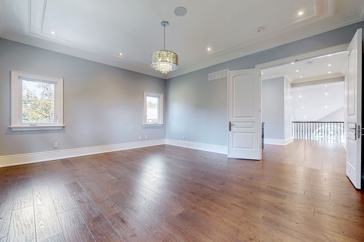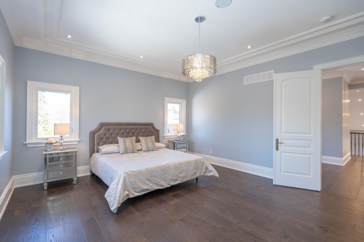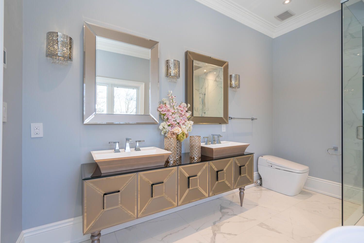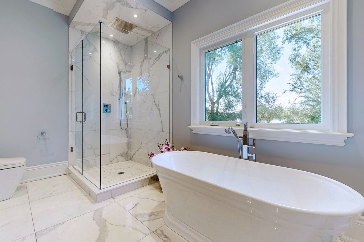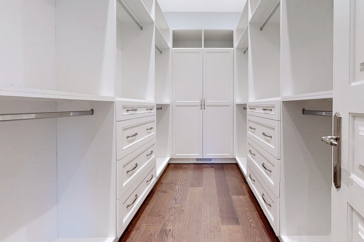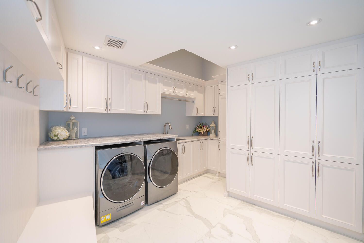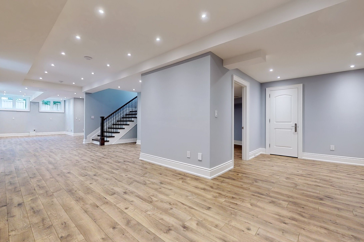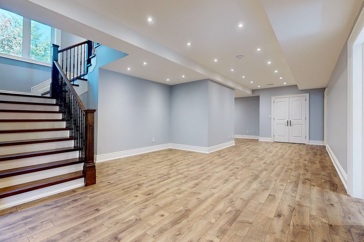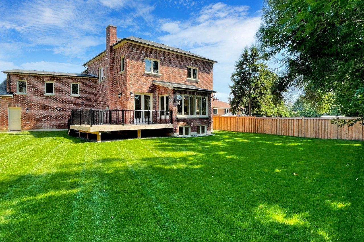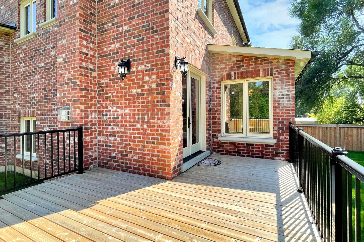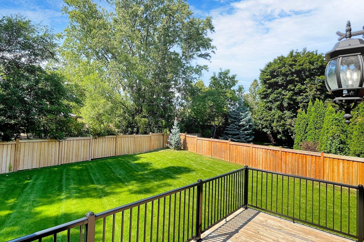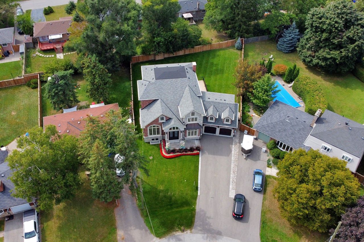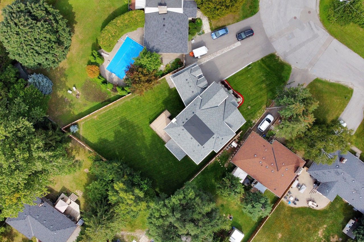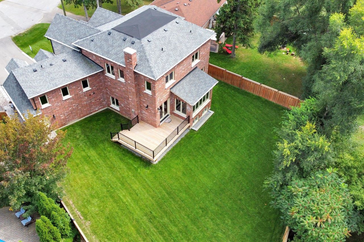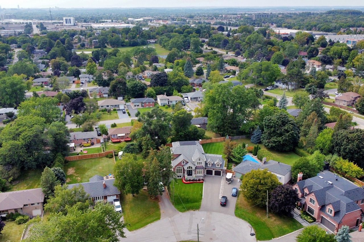- Ontario
- Markham
28 Honeybourne Cres
SoldCAD$x,xxx,xxx
CAD$3,388,888 Asking price
28 Honeybourne CrescentMarkham, Ontario, L3P1P3
Sold
4+168(2+6)| 3500-5000 sqft
Listing information last updated on Mon Feb 05 2024 12:49:40 GMT-0500 (Eastern Standard Time)

Log in to view more information
Go To LoginSummary
Detail
Building
Land
Parking
Surrounding
Other
Remarks
The listing data is provided under copyright by the Toronto Real Estate Board.
The listing data is deemed reliable but is not guaranteed accurate by the Toronto Real Estate Board nor RealMaster.
Location
Room
School Info
Private SchoolsJames Robinson Public School
90 Robinson St, Markham0.261 km
Markville Secondary School
1000 Carlton Rd, Markham1.553 km
St. Patrick (markham) Catholic Elementary School
5607 Hwy 7, Markham0.459 km
St. Brother Andre Catholic High School
6160 16th Ave E, Markham2.36 km
Milliken Mills High School
7522 Kennedy Rd, Markham4.726 km
Unionville High School
201 Town Centre Blvd, Markham5.702 km
Reesor Park Public School
69 Wootten Way N, Markham2.485 km
Franklin Street Public School
21 Franklin St, Markham1.169 km
Bill Hogarth Secondary School
100 Donald Sim Ave, Markham3.728 km
St. Justin Martyr Catholic Elementary School
140 Hollingham Rd, Markham5.886 km
St. Brother Andre Catholic High School
6160 16th Ave E, Markham2.36 km
St. Edward Catholic Elementary School
33 Cairns Dr, Markham1.096 km
St. Brother Andre Catholic High School
6160 16th Ave E, Markham2.36 km

