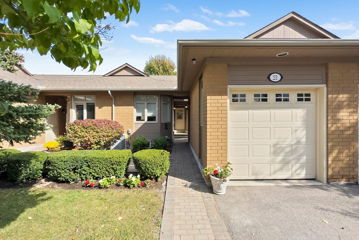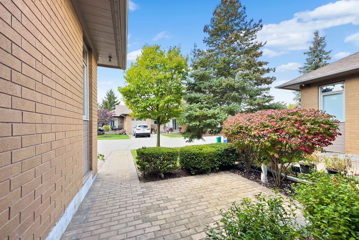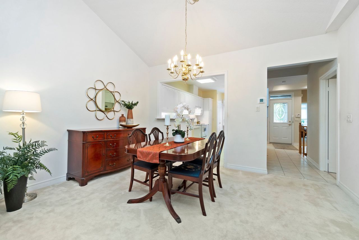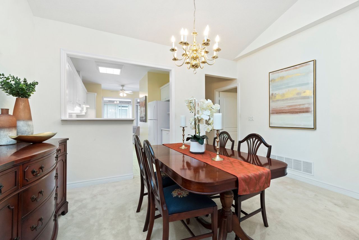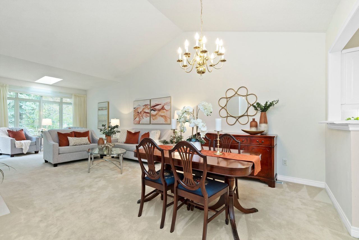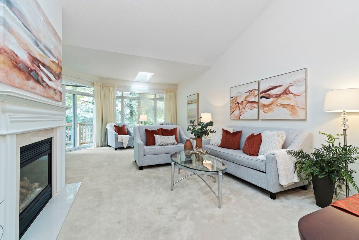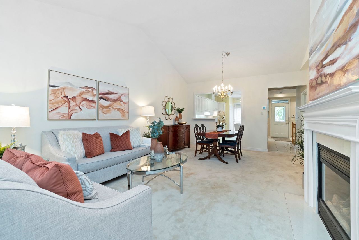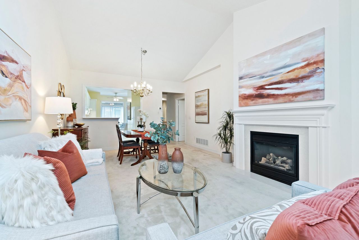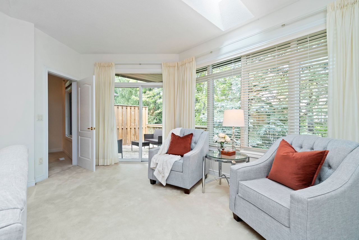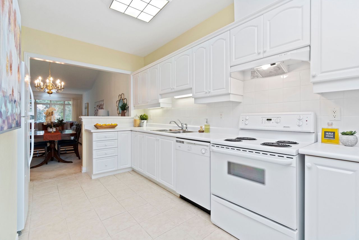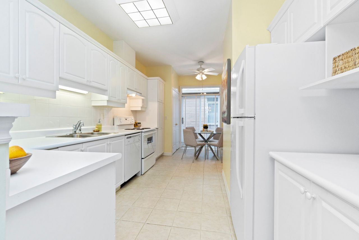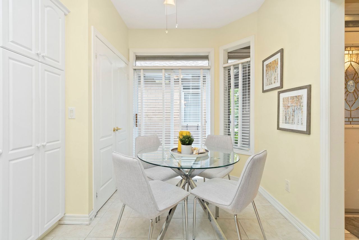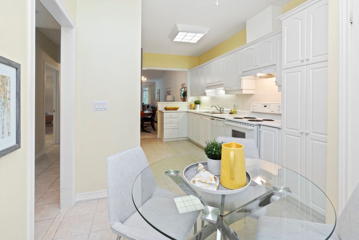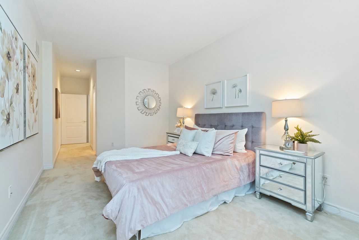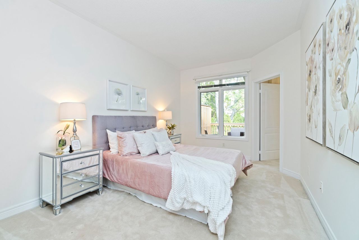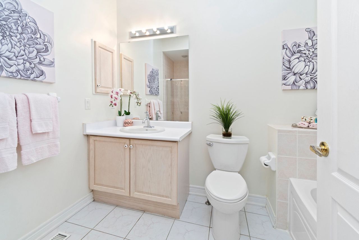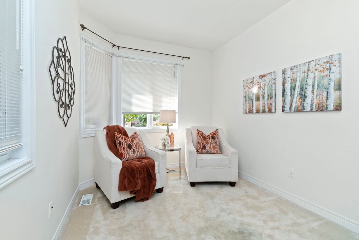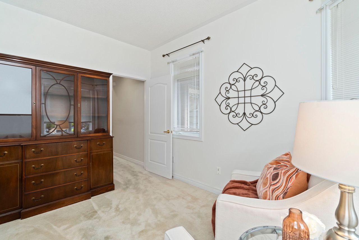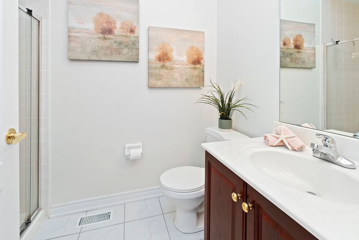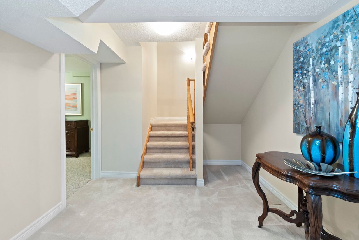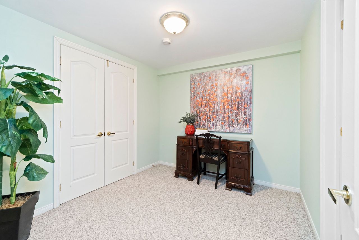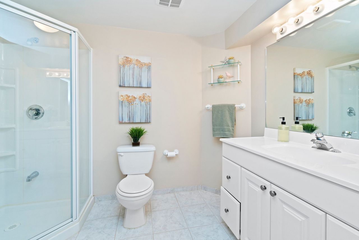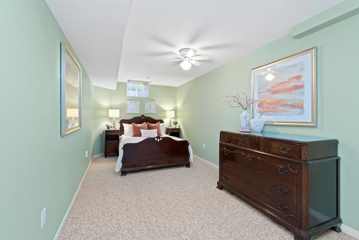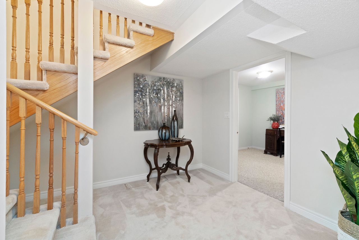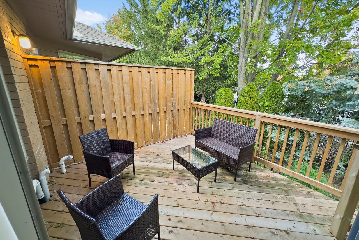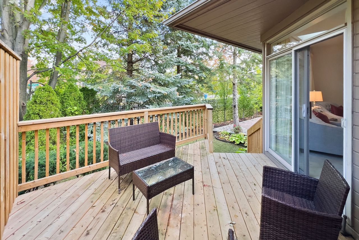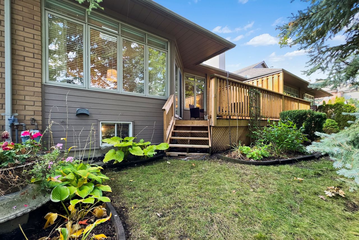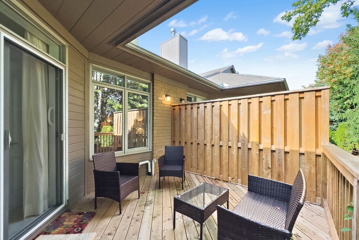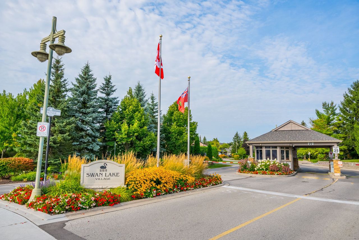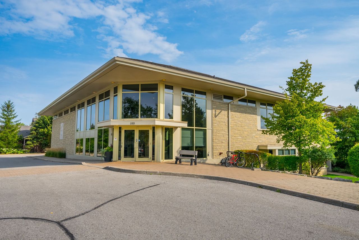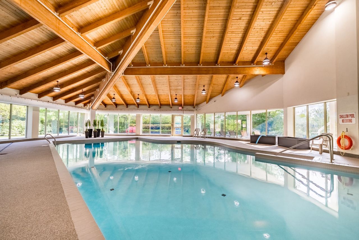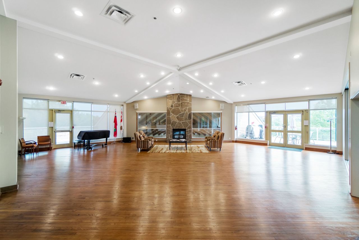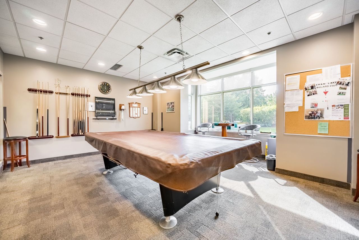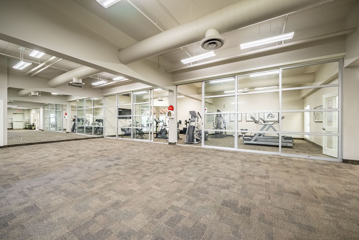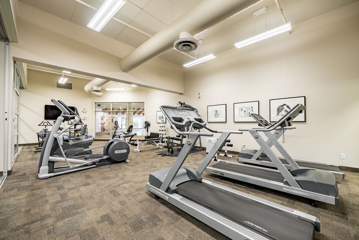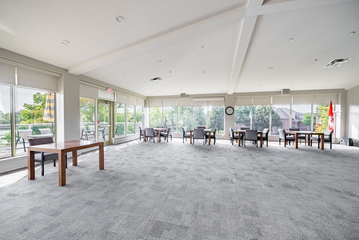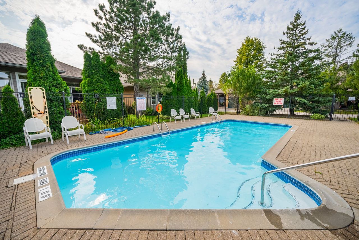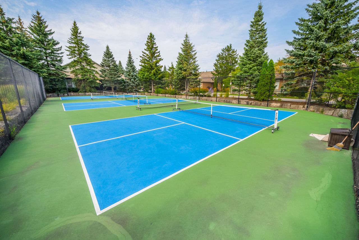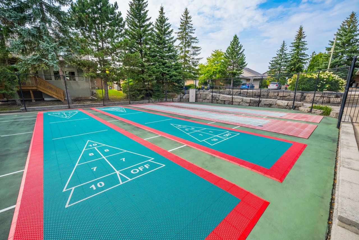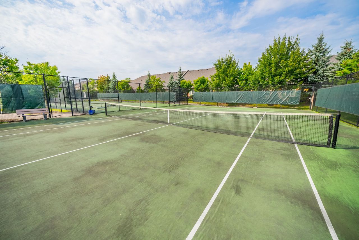- Ontario
- Markham
21 Augusta Drive Way
SoldCAD$xxx,xxx
CAD$949,000 Asking price
21 Augusta Drive WayMarkham, Ontario, L6E1B5
Sold
2+132(1+1)| 1200-1399 sqft
Listing information last updated on Fri Dec 22 2023 15:51:46 GMT-0500 (Eastern Standard Time)

Log in to view more information
Go To LoginSummary
Detail
Building
Land
Parking
Surrounding
Other
Remarks
The listing data is provided under copyright by the Toronto Real Estate Board.
The listing data is deemed reliable but is not guaranteed accurate by the Toronto Real Estate Board nor RealMaster.
Location
Room
School Info
Private SchoolsGreensborough Public School
80 Alfred Paterson Dr, Markham0.218 km
Bur Oak Secondary School
933 Bur Oak Ave, Markham2.629 km
St. Julia Billiart Catholic Elementary School
2070 Bur Oak Ave, Markham0.479 km
St. Brother Andre Catholic High School
6160 16th Ave E, Markham1.202 km
Milliken Mills High School
7522 Kennedy Rd, Markham8.199 km
Unionville High School
201 Town Centre Blvd, Markham8.651 km
Fred Varley Public School
81 Alexander Lawrie Ave, Markham3.213 km
Sam Chapman Public School
270 Alfred Paterson Dr, Markham1.084 km
Bill Hogarth Secondary School
100 Donald Sim Ave, Markham1.818 km
St. Justin Martyr Catholic Elementary School
140 Hollingham Rd, Markham8.49 km
St. Brother Andre Catholic High School
6160 16th Ave E, Markham1.202 km
St. Edward Catholic Elementary School
33 Cairns Dr, Markham3.266 km
St. Brother Andre Catholic High School
6160 16th Ave E, Markham1.202 km

