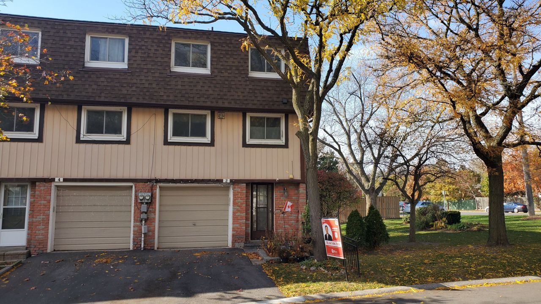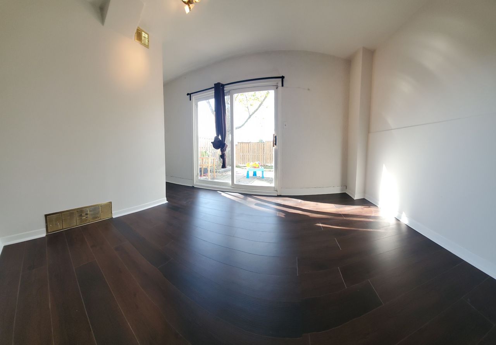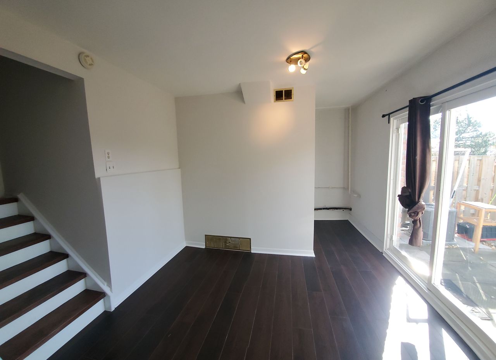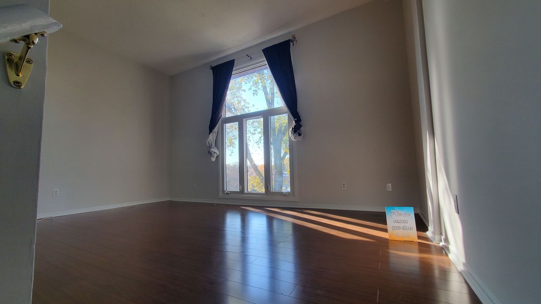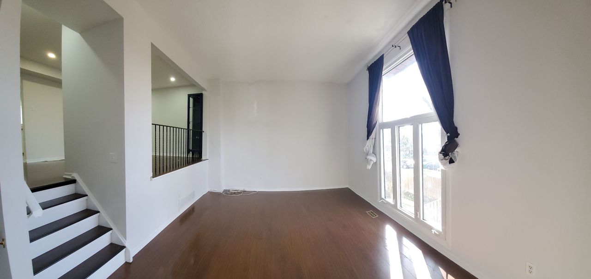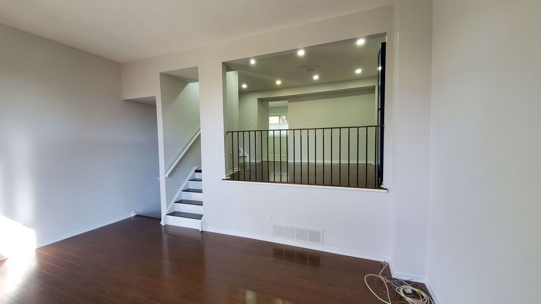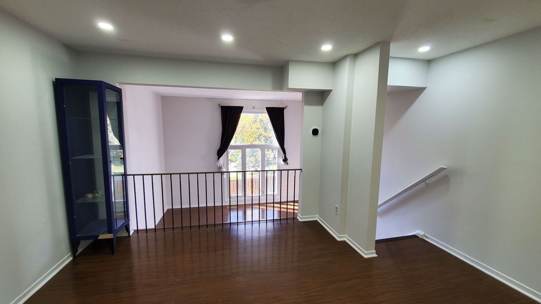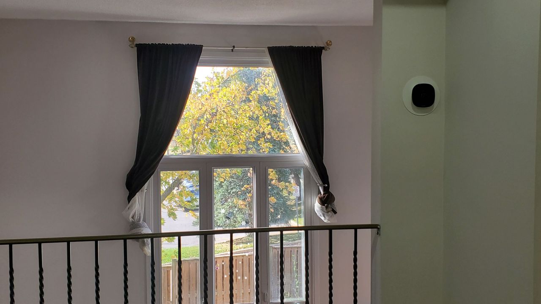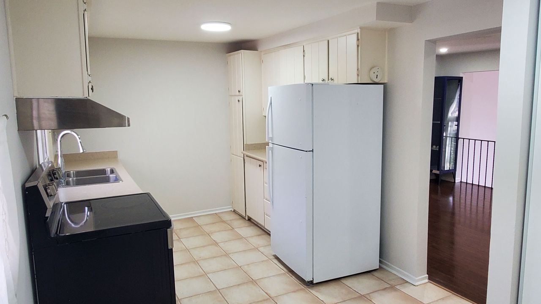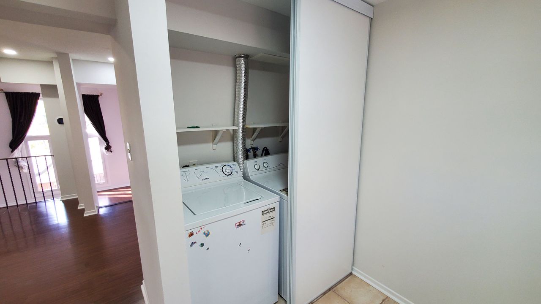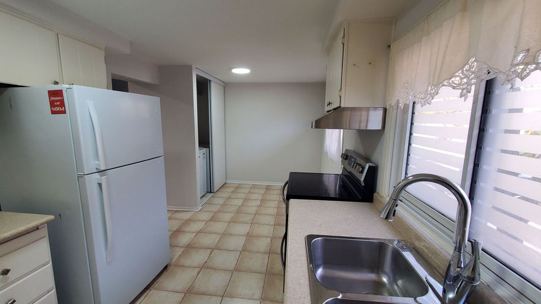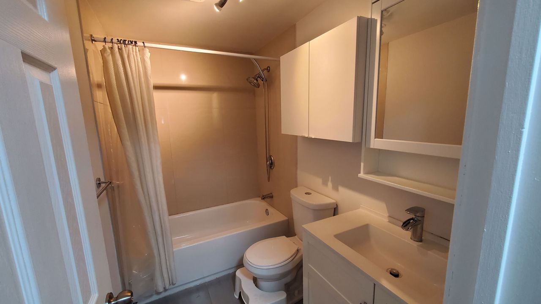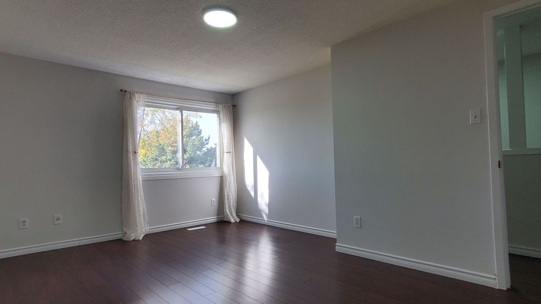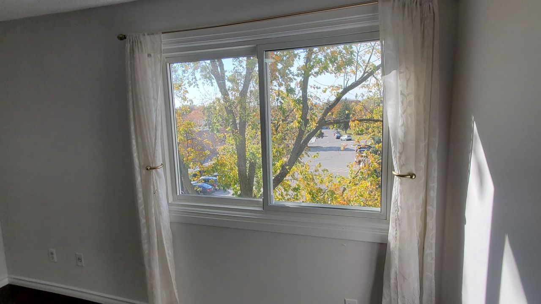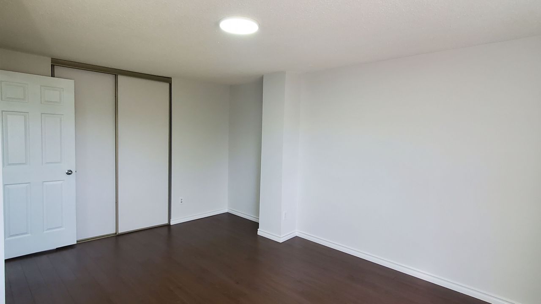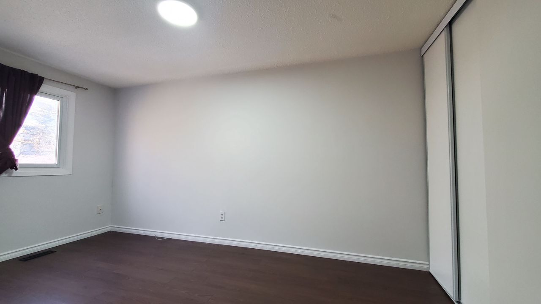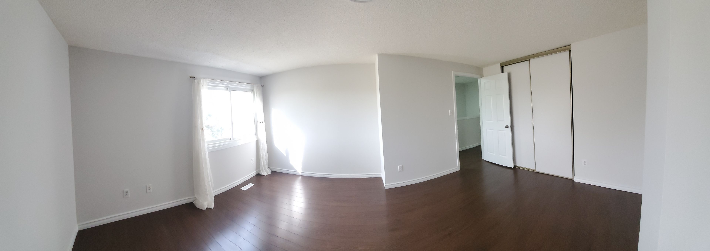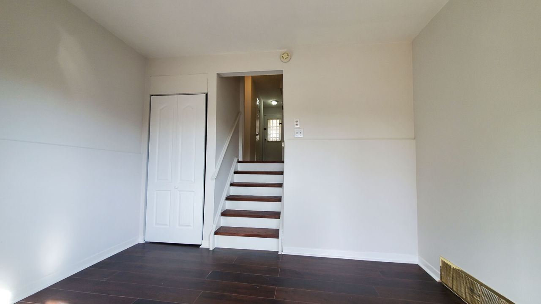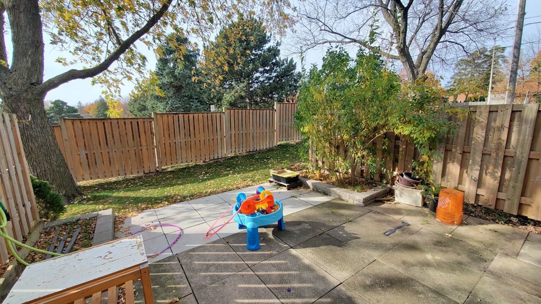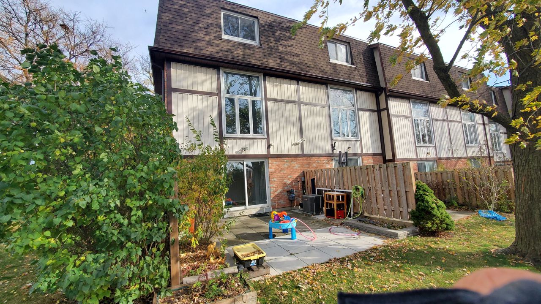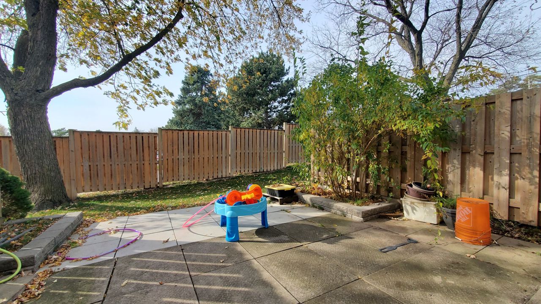SoldCAD$xxx,xxx
CAD$799,000 Asking price
2 Thatcher's Mill WayMarkham, Ontario, L3P3T3
Sold
3+122(1+2)| 1400-1599 sqft
Listing information last updated on Thu Jan 04 2024 22:14:57 GMT-0500 (Eastern Standard Time)

Open Map
Summary
IDN7270426
StatusSold
Ownership TypeCondominium/Strata
PossessionIMME/TBA
Brokered ByMEHOME REALTY (ONTARIO) INC.
TypeResidential Townhouse,Attached
Age
Square Footage1400-1599 sqft
RoomsBed:3+1,Kitchen:1,Bath:2
Parking1 (2) Attached +2
Maint Fee543.46 / Monthly
Maint Fee InclusionsCommon Elements,Building Insurance,Parking,Cable TV
Detail
Building
Bathroom Total2
Bedrooms Total4
Bedrooms Above Ground3
Bedrooms Below Ground1
Basement DevelopmentFinished
Basement FeaturesWalk out
Basement TypeN/A (Finished)
Cooling TypeCentral air conditioning
Exterior FinishAluminum siding,Brick
Fireplace PresentFalse
Heating FuelNatural gas
Heating TypeForced air
Size Interior
TypeRow / Townhouse
Architectural StyleMulti-Level
HeatingYes
Property AttachedYes
Rooms Above Grade8
Rooms Total8
Heat SourceGas
Heat TypeForced Air
LockerNone
GarageYes
AssociationYes
Land
Acreagefalse
Parking
Parking FeaturesPrivate
Other
Internet Entire Listing DisplayYes
BasementFinished with Walk-Out,Walk-Out
BalconyNone
FireplaceN
A/CCentral Air
HeatingForced Air
TVYes
Level1
ExposureW
Parking SpotsExclusiveGarDway
Corp#YCC417
Prop MgmtRoyal Property Management Inc.
Remarks
End units,One of the biggest Townhouse. Open Concept Living Rm W/12Ft Cathedral Ceilings And Dining Room O/Looks To Living Rm, Great Rm At Fin. W/O Bsmt. to Fenced Yard. Three Large Bedrooms Upstairs Including Huge Master With Wall To Wall Closet! Finished Rec Room. Excellent Location Minutes From Markville Mall, Supermarkets, Restaurants, Hwy 404/407, Schools, Viva Bus, Parks, Library, Hospital & Community Centre.All Electric Light Fixtures, All Window Coverings, Fridge, Stove, Washer, Dryer. Newer Cac. Newer Furnace(R). Hwt (R). Condo Fees Incl CableTV & Unlimited Cable Internet(550Mb).
Open MapLocation
Community:
Bullock 09.03.0260
Crossroad:
Hwy 7 & Mccowan Rd
Room
Living Room
Main
5.26
3.42
17.99
17.26
11.22
193.63
Dining Room
Main
4.21
3.47
14.61
13.81
11.38
157.25
Kitchen
Main
2.98
2.13
6.35
9.78
6.99
68.32
Breakfast
Main
3.10
2.28
7.07
10.17
7.48
76.08
Primary Bedroom
Second
4.80
3.59
17.23
15.75
11.78
185.48
Bedroom
Second
4.35
2.56
11.14
14.27
8.40
119.87
Bedroom
Second
3.16
2.75
8.69
10.37
9.02
93.54
Family Room
Lower
3.71
3.15
11.69
12.17
10.33
125.79
School Info
Private SchoolsK-6 Grades Only
Roy H. Crosby Public School
115 Drakefield Rd, Markham0.711 km
ElementaryEnglish
1150/2994 | 6.2
RM Ranking/G3
14/2819 | 9.3
RM Ranking/G6
7-8 Grades Only
James Robinson Public School
90 Robinson St, Markham0.587 km
MiddleEnglish
1393/2994 | 5.9
RM Ranking/G3
1420/2819 | 5.7
RM Ranking/G6
9-12 Grades Only
Markville Secondary School
1000 Carlton Rd, Markham1.663 km
SecondaryEnglish
K-8 Grades Only
St. Patrick (markham) Catholic Elementary School
5607 Hwy 7, Markham0.149 km
ElementaryMiddleEnglish
413/2994 | 7.5
RM Ranking/G3
275/2819 | 7.6
RM Ranking/G6
9-12 Grades Only
St. Brother Andre Catholic High School
6160 16th Ave E, Markham2.692 km
SecondaryEnglish
9-12 Grades Only
Milliken Mills High School
7522 Kennedy Rd, Markham4.436 km
Secondary
9-12 Grades Only
Unionville High School
201 Town Centre Blvd, Markham5.604 km
Secondary
1-3 Grades Only
Reesor Park Public School
69 Wootten Way N, Markham2.695 km
ElementaryFrench Immersion Program
706/2994 | 6.9
RM Ranking/G3
1221/2819 | 6
RM Ranking/G6
4-8 Grades Only
Franklin Street Public School
21 Franklin St, Markham1.409 km
ElementaryMiddleFrench Immersion Program
2059/2994 | 4.9
RM Ranking/G3
136/2819 | 8.1
RM Ranking/G6
9-12 Grades Only
Bill Hogarth Secondary School
100 Donald Sim Ave, Markham3.913 km
SecondaryFrench Immersion Program
5-8 Grades Only
St. Justin Martyr Catholic Elementary School
140 Hollingham Rd, Markham5.859 km
ElementaryMiddle
20/2994 | 9.4
RM Ranking/G3
9/2819 | 9.4
RM Ranking/G6
9-12 Grades Only
St. Brother Andre Catholic High School
6160 16th Ave E, Markham2.692 km
Secondary
1-8 Grades Only
St. Edward Catholic Elementary School
33 Cairns Dr, Markham1.396 km
ElementaryMiddleFrench Immersion Program
N/A/2994 | 3.4
RM Ranking/G3
597/2819 | 6.9
RM Ranking/G6
9-12 Grades Only
St. Brother Andre Catholic High School
6160 16th Ave E, Markham2.692 km
SecondaryFrench Immersion Program
%7B%22isCip%22%3Afalse%2C%22isLoggedIn%22%3Afalse%2C%22lang%22%3A%22en%22%2C%22isVipUser%22%3Afalse%2C%22webBackEnd%22%3Afalse%2C%22reqHost%22%3A%22www.realmaster.com%22%2C%22isNoteAdmin%22%3Afalse%2C%22noVerifyRobot%22%3Afalse%2C%22no3rdPartyLogin%22%3Afalse%7D
https://www.facebook.com/v4.0/dialog/oauth?client_id=357776481094717&redirect_uri=https://www.realmaster.com/oauth/facebook&scope=email&response_type=code&auth_type=rerequest&state=%2Fen%2Fmarkham-on%2F2-thatchers-mill-way%2Fbullock-TRBN7270426%3Fd%3Dhttps%253A%252F%252Fwww.realmaster.com%252Fen%252Ffor-sale%252FMarkham-ON%252FBullock
https://accounts.google.com/o/oauth2/v2/auth?access_type=offline&scope=https%3A%2F%2Fwww.googleapis.com%2Fauth%2Fuserinfo.profile%20https%3A%2F%2Fwww.googleapis.com%2Fauth%2Fuserinfo.email&response_type=code&client_id=344011320921-vh4gmos4t6rej56k2oa3brharpio1nfn.apps.googleusercontent.com&redirect_uri=https%3A%2F%2Fwww.realmaster.com%2Foauth%2Fgoogle&state=%2Fen%2Fmarkham-on%2F2-thatchers-mill-way%2Fbullock-TRBN7270426%3Fd%3Dhttps%253A%252F%252Fwww.realmaster.com%252Fen%252Ffor-sale%252FMarkham-ON%252FBullock


