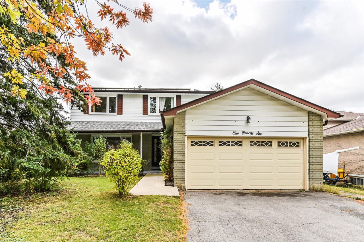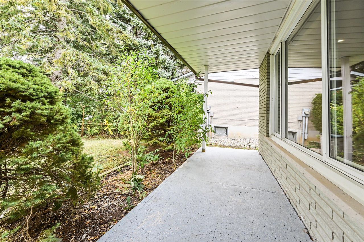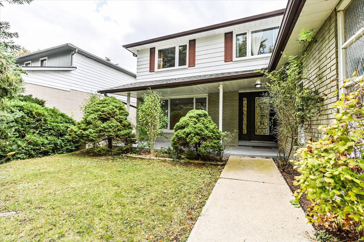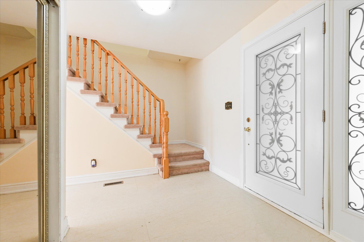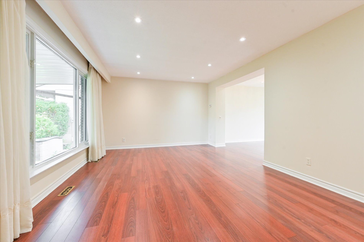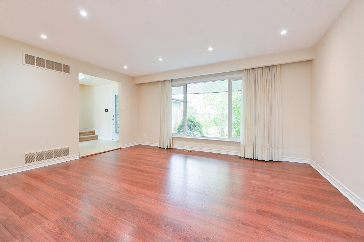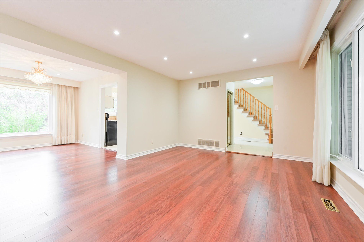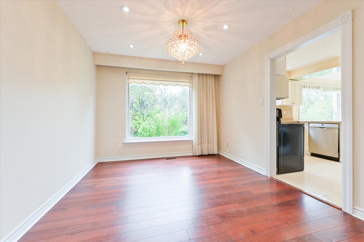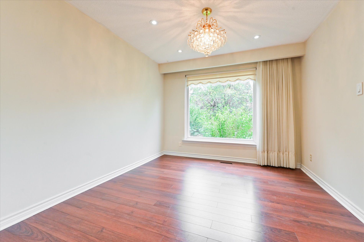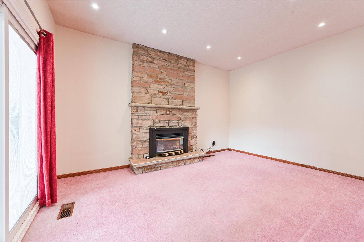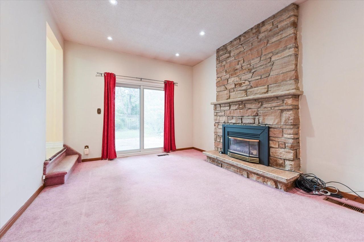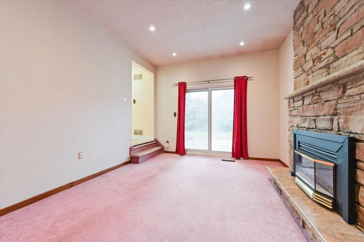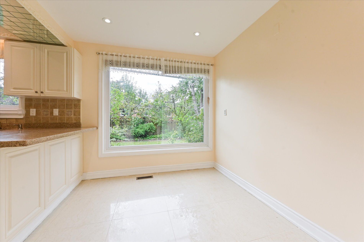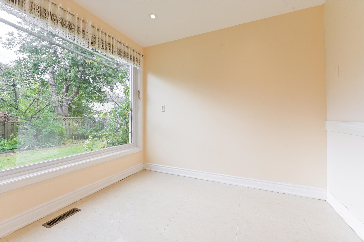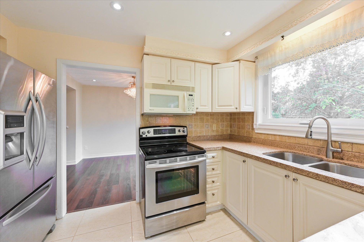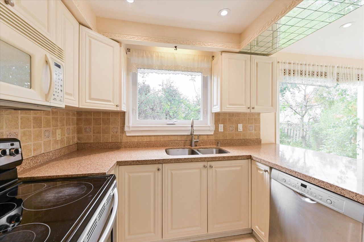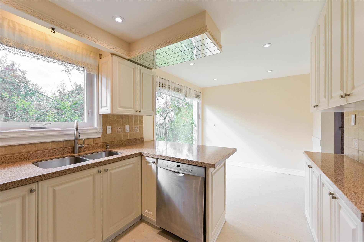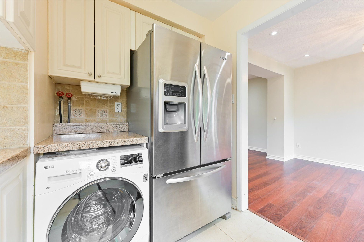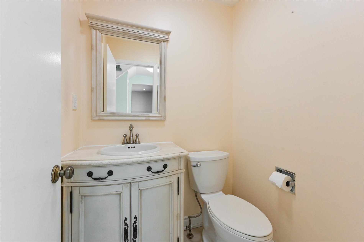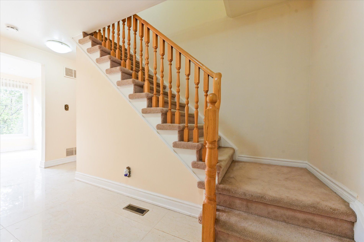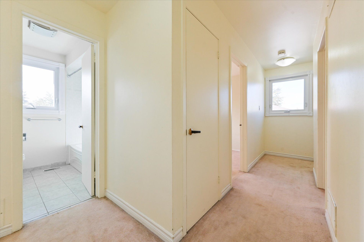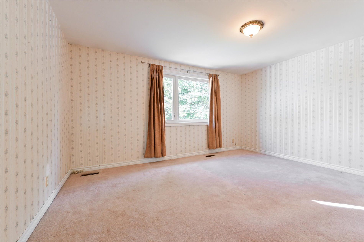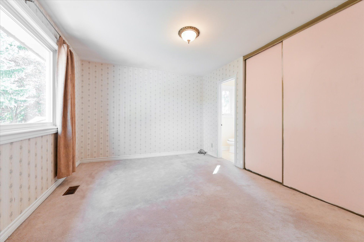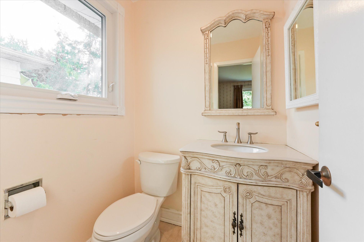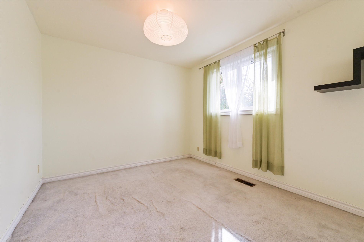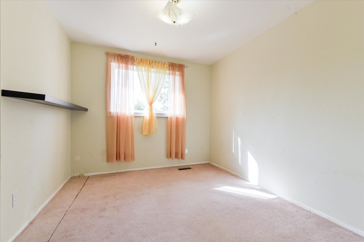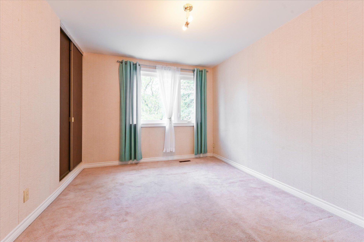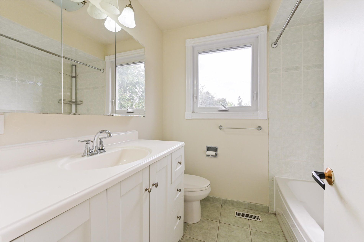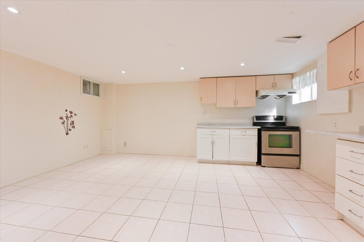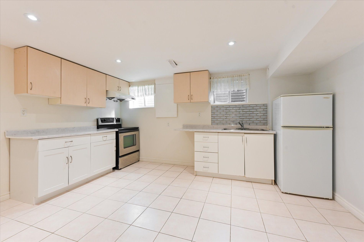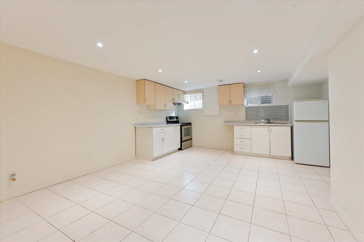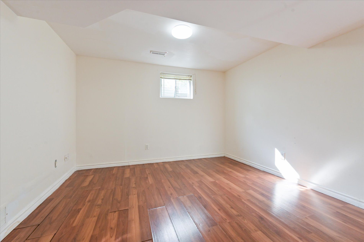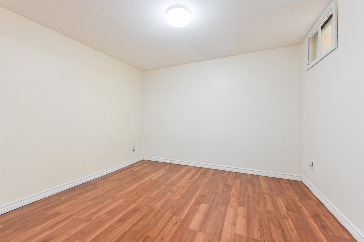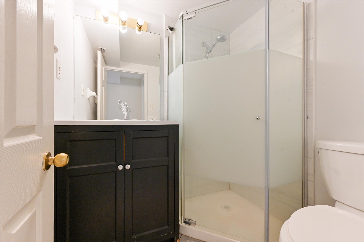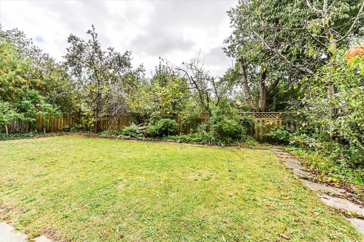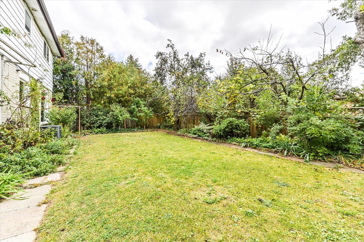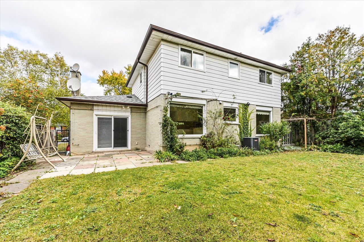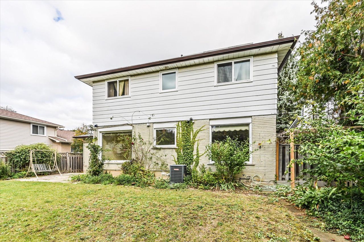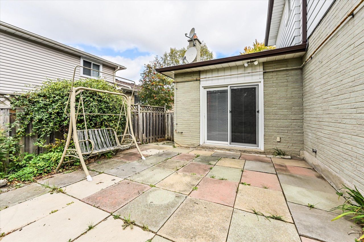CAD$1,799,900
CAD$1,799,900 Asking price
196 Romfield CircuitMarkham, Ontario, L3T3J1
Delisted · Terminated ·
4+246(2+4)
Listing information last updated on Sun Jan 21 2024 14:34:28 GMT-0500 (Eastern Standard Time)

Open Map
Summary
IDN7313438
StatusTerminated
Ownership TypeFreehold
PossessionT.B.A.
Brokered ByHARVEY KALLES REAL ESTATE LTD.
TypeResidential House,Detached
Age
Lot Size55 * 109.1 Feet
Land Size6000.5 ft²
RoomsBed:4+2,Kitchen:2,Bath:4
Parking2 (6) Attached +4
Detail
Building
Bathroom Total4
Bedrooms Total6
Bedrooms Above Ground4
Bedrooms Below Ground2
Basement FeaturesApartment in basement,Separate entrance
Basement TypeN/A
Construction Style AttachmentDetached
Cooling TypeCentral air conditioning
Exterior FinishAluminum siding,Brick
Fireplace PresentTrue
Heating FuelNatural gas
Heating TypeForced air
Size Interior
Stories Total2
TypeHouse
Architectural Style2-Storey
FireplaceYes
Rooms Above Grade12
Heat SourceGas
Heat TypeForced Air
WaterMunicipal
Land
Size Total Text55 x 109.1 FT
Acreagefalse
Size Irregular55 x 109.1 FT
Parking
Parking FeaturesPrivate Double
Other
Den FamilyroomYes
Internet Entire Listing DisplayYes
SewerSewer
BasementApartment,Separate Entrance
PoolAbove Ground
FireplaceY
A/CCentral Air
HeatingForced Air
ExposureS
Remarks
Stunning 4+2 Bedroom Family Home Nestled In Highly Desirable Location Of Thornhill. Immaculately Maintained Home Situated On A South Facing Lot. This Home Features Good Sized Bedrooms Upstairs & A Primary Bedroom w/2 PC Ensuite. Renovated Kitchen w/Quartz Countertop, Updated Windows & Roof. Spacious Living/Dining Room & Separate Family Room w/Gas Fireplace & Walk-out To Enchanting Sun-Filled Backyard. Over-Sized Double Car Garage w/Private Driveway. Seeing Is Believing!2 Fridges,2 Stoves,2 Range Hoods,DW, W/D,Combo W/D on Mn Flr. Windows Mn(Exc DR/LR) & 2nd Flr, Front Dr, Patio Dr, Furnace: 2019.Roof:2015 + Gar Dr:2021.ELFs Solar Panel on roof as extra income,Seller Paid $30,000 in 2015 (As Is).
Open MapLocation
Community:
Royal Orchard 09.03.0020
Crossroad:
Bayview Ave & Hwy 7
Room
Living Room
Main
4.88
3.66
17.86
16.01
12.01
192.25
Dining Room
Main
3.66
3.05
11.16
12.01
10.01
120.16
Kitchen
Main
2.81
2.75
7.73
9.22
9.02
83.18
Breakfast
Main
2.75
2.45
6.74
9.02
8.04
72.52
Family Room
Main
4.72
3.66
17.28
15.49
12.01
185.95
Primary Bedroom
Second
4.57
3.35
15.31
14.99
10.99
164.79
Bedroom 2
Second
3.45
3.05
10.52
11.32
10.01
113.26
Bedroom 3
Second
3.41
2.93
9.99
11.19
9.61
107.55
Bedroom 4
Second
3.05
2.87
8.75
10.01
9.42
94.22
Living Room
Basement
5.18
3.81
19.74
16.99
12.50
212.43
Bedroom
Basement
3.35
3.21
10.75
10.99
10.53
115.75
Bedroom 2
Basement
3.11
2.83
8.80
10.20
9.28
94.74
School Info
Private SchoolsK-3 Grades Only
Stornoway Crescent Public School
36 Stornoway Cres, Thornhill0.232 km
ElementaryEnglish
4-8 Grades Only
Willowbrook Public School
45 Willowbrook Rd, Markham1.045 km
ElementaryMiddleEnglish
485/3163 | 7.3
RM Ranking/G3
355/3014 | 7.5
RM Ranking/G6
9-12 Grades Only
Thornlea Secondary School
8075 Bayview Ave, Markham0.725 km
SecondaryEnglish
K-8 Grades Only
St. Anthony Catholic Elementary School
141 Kirk Dr, Thornhill0.465 km
ElementaryMiddleEnglish
333/2994 | 7.7
RM Ranking/G3
190/2819 | 7.9
RM Ranking/G6
9-12 Grades Only
St. Robert Catholic High School
8101 Leslie St, Thornhill2.509 km
SecondaryEnglish
9-12 Grades Only
Alexander Mackenzie High School
300 Major Mackenzie Dr W, Richmond Hill5.113 km
Secondary
9-12 Grades Only
Westmount Collegiate Institute
1000 New Westminster Dr, Thornhill3.926 km
Secondary
1-3 Grades Only
Yorkhill Elementary School
350 Hilda Ave, Thornhill3.668 km
ElementaryFrench Immersion Program
785/2994 | 6.8
RM Ranking/G3
1108/2819 | 6.1
RM Ranking/G6
4-8 Grades Only
Woodland Public School
120 Royal Orchard Blvd, Markham0.778 km
ElementaryMiddleFrench Immersion Program
9-12 Grades Only
Thornlea Secondary School
8075 Bayview Ave, Markham0.725 km
SecondaryFrench Immersion Program
5-8 Grades Only
St. Charles Garnier Catholic Elementary School
16 Castle Rock Dr, Richmond Hill3.618 km
ElementaryMiddle
434/2994 | 7.4
RM Ranking/G3
33/2819 | 8.9
RM Ranking/G6
9-12 Grades Only
Our Lady Queen Of The World Catholic Academy
10475 Bayview Ave, Richmond Hill6.127 km
Secondary
9-12 Grades Only
St. Theresa Of Lisieux Catholic High School
230 Shaftsbury Ave, Richmond Hill8.348 km
Secondary
1-8 Grades Only
St. Anthony Catholic Elementary School
141 Kirk Dr, Thornhill0.465 km
ElementaryMiddleFrench Immersion Program
333/2994 | 7.7
RM Ranking/G3
190/2819 | 7.9
RM Ranking/G6
9-12 Grades Only
Our Lady Queen Of The World Catholic Academy
10475 Bayview Ave, Richmond Hill6.127 km
SecondaryFrench Immersion Program
%7B%22isCip%22%3Afalse%2C%22isLoggedIn%22%3Afalse%2C%22lang%22%3A%22en%22%2C%22isVipUser%22%3Afalse%2C%22webBackEnd%22%3Afalse%2C%22reqHost%22%3A%22www.realmaster.com%22%2C%22isNoteAdmin%22%3Afalse%2C%22noVerifyRobot%22%3Afalse%2C%22no3rdPartyLogin%22%3Afalse%7D
https://www.facebook.com/v4.0/dialog/oauth?client_id=357776481094717&redirect_uri=https://www.realmaster.com/oauth/facebook&scope=email&response_type=code&auth_type=rerequest&state=%2Fen%2Fmarkham-on%2F196-romfield-crct%2Froyal-orchard-TRBN7313438%3Fd%3Dhttps%253A%252F%252Fwww.realmaster.com%252Fen%252Ffor-sale%252FMarkham-ON%252FRoyal%2BOrchard
https://accounts.google.com/o/oauth2/v2/auth?access_type=offline&scope=https%3A%2F%2Fwww.googleapis.com%2Fauth%2Fuserinfo.profile%20https%3A%2F%2Fwww.googleapis.com%2Fauth%2Fuserinfo.email&response_type=code&client_id=344011320921-vh4gmos4t6rej56k2oa3brharpio1nfn.apps.googleusercontent.com&redirect_uri=https%3A%2F%2Fwww.realmaster.com%2Foauth%2Fgoogle&state=%2Fen%2Fmarkham-on%2F196-romfield-crct%2Froyal-orchard-TRBN7313438%3Fd%3Dhttps%253A%252F%252Fwww.realmaster.com%252Fen%252Ffor-sale%252FMarkham-ON%252FRoyal%2BOrchard


