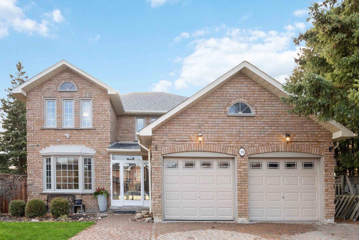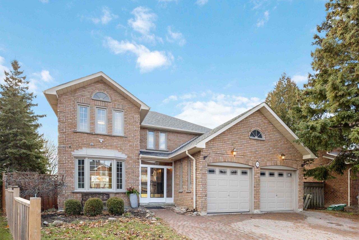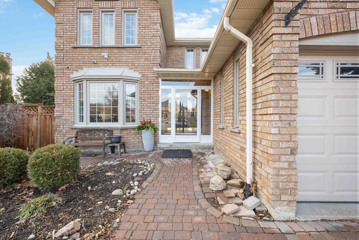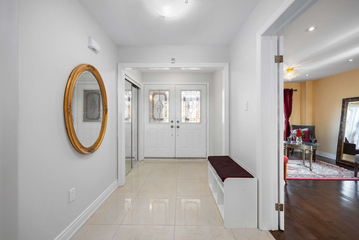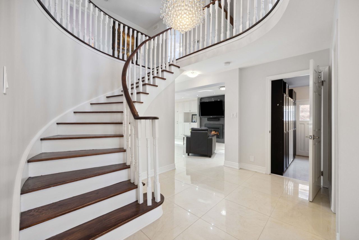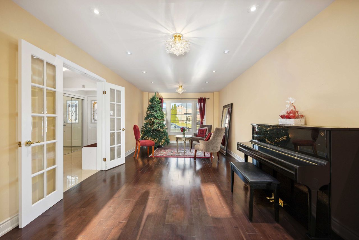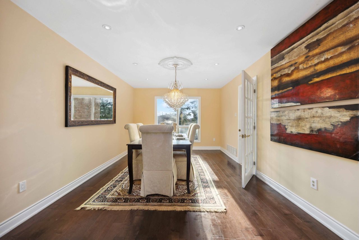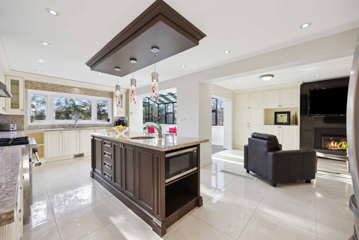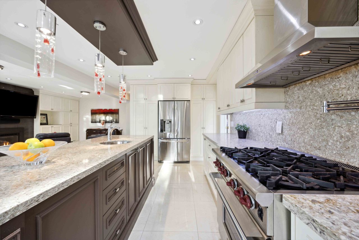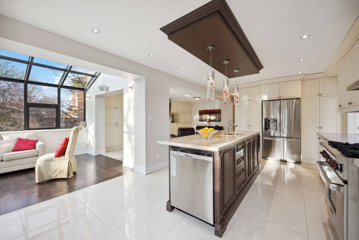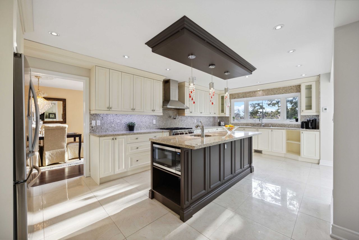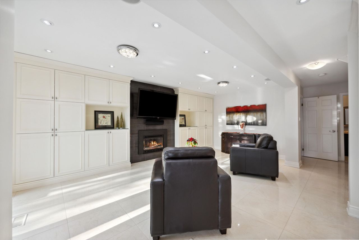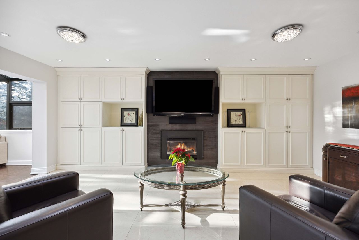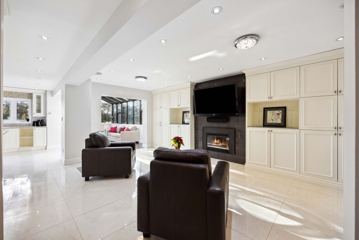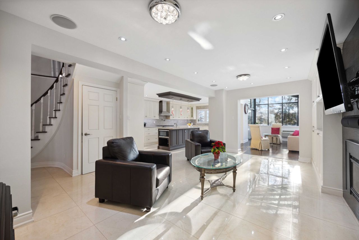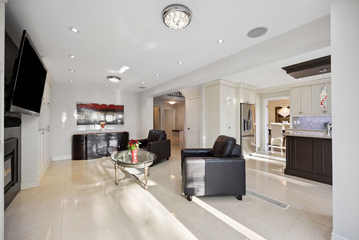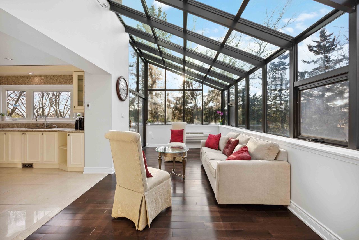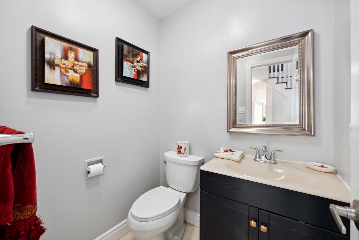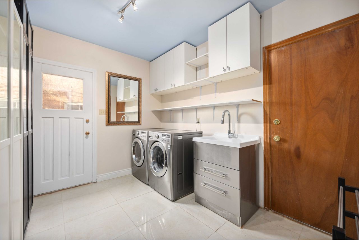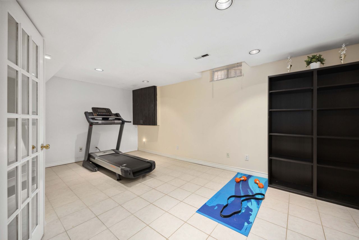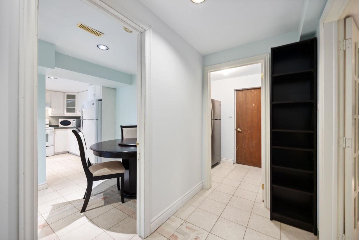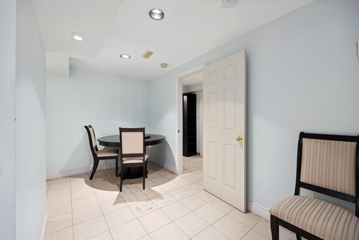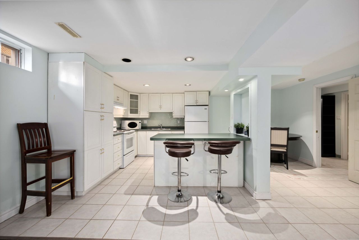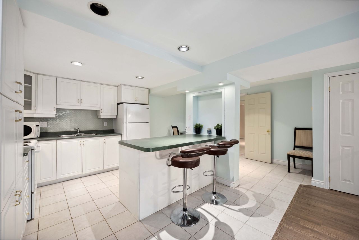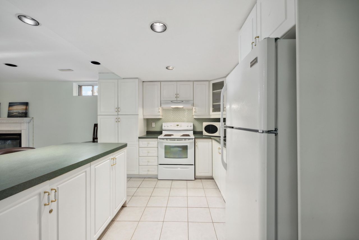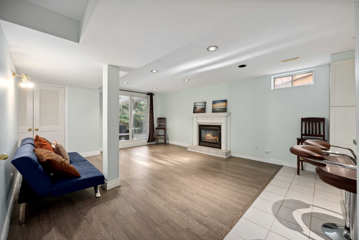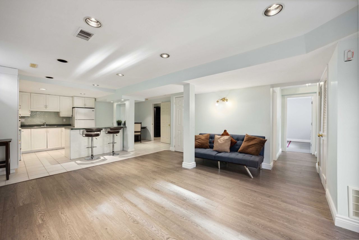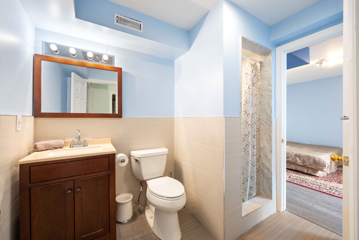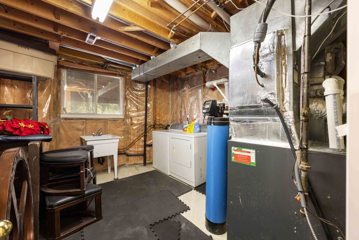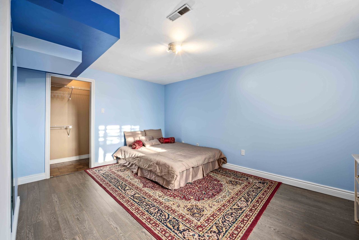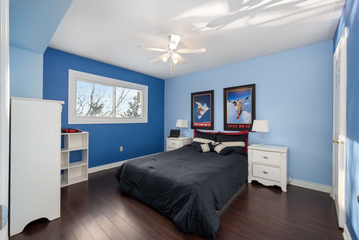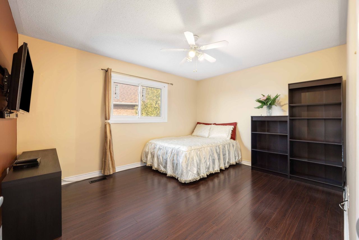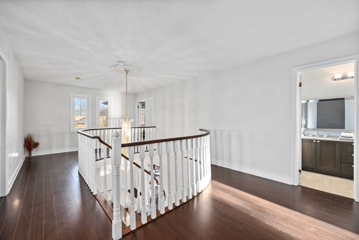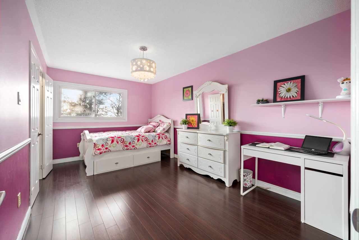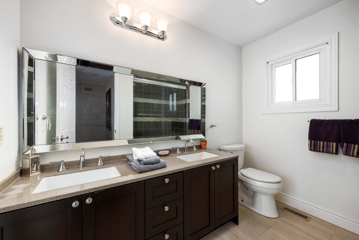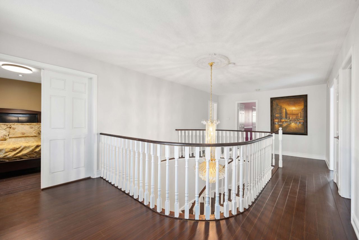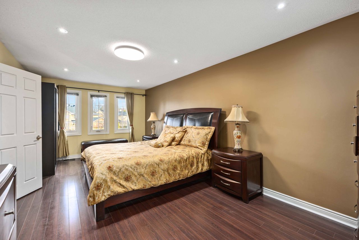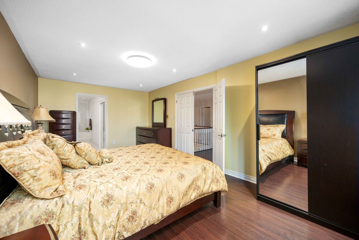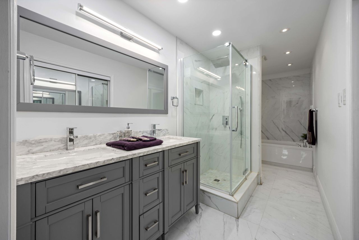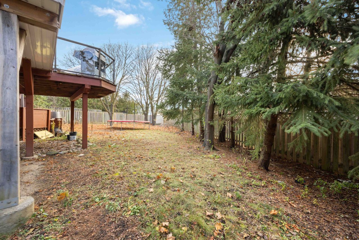- Ontario
- Markham
19 West Side Dr
SoldCAD$x,xxx,xxx
CAD$1,988,000 Asking price
19 West Side DriveMarkham, Ontario, L3P7J6
Sold
4+244(2+2)
Listing information last updated on Mon Dec 11 2023 12:40:31 GMT-0500 (Eastern Standard Time)

Log in to view more information
Go To LoginSummary
Detail
Building
Land
Parking
Surrounding
Other
Remarks
The listing data is provided under copyright by the Toronto Real Estate Board.
The listing data is deemed reliable but is not guaranteed accurate by the Toronto Real Estate Board nor RealMaster.
Location
Room
School Info
Private SchoolsCentral Park Public School
100 Central Park Dr, Markham0.15 km
Markville Secondary School
1000 Carlton Rd, Markham0.581 km
St. Matthew Catholic Elementary School
75 Waterbridge Lane, Markham1.213 km
St. Augustine Catholic High School
2188 Rodick Rd, Markham5.29 km
Milliken Mills High School
7522 Kennedy Rd, Markham4.751 km
Unionville High School
201 Town Centre Blvd, Markham4.372 km
Reesor Park Public School
69 Wootten Way N, Markham3.985 km
Franklin Street Public School
21 Franklin St, Markham2.804 km
Pierre Elliott Trudeau High School
90 Bur Oak Ave, Markham1.862 km
St. Justin Martyr Catholic Elementary School
140 Hollingham Rd, Markham4.239 km
Our Lady Queen Of The World Catholic Academy
10475 Bayview Ave, Richmond Hill9.95 km
St. John Xxiii Catholic Elementary School
125 Krieghoff Ave, Markham2.986 km
St. Brother Andre Catholic High School
6160 16th Ave E, Markham3.11 km

