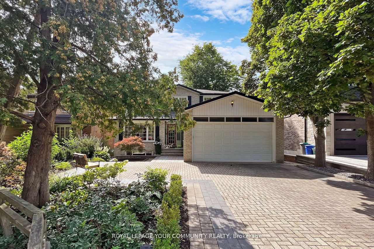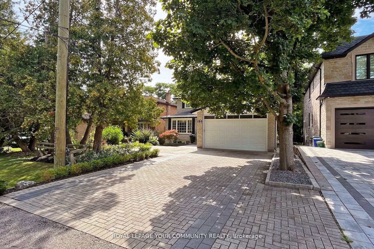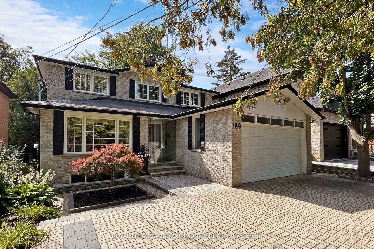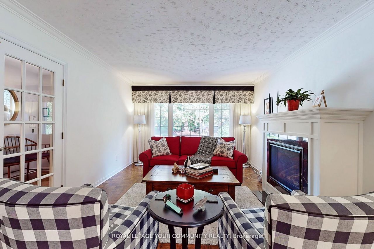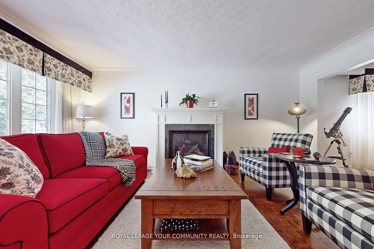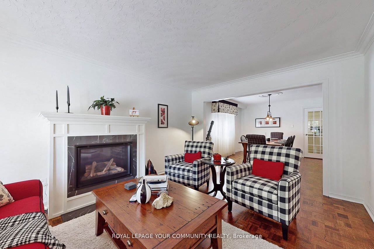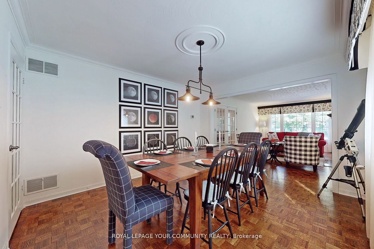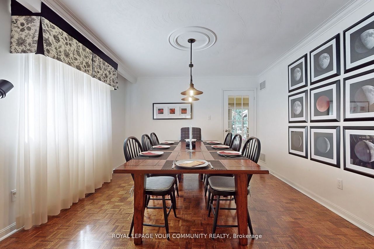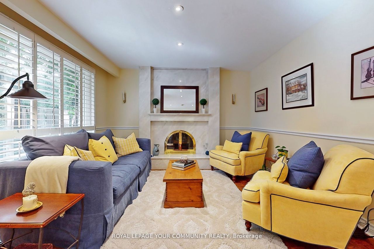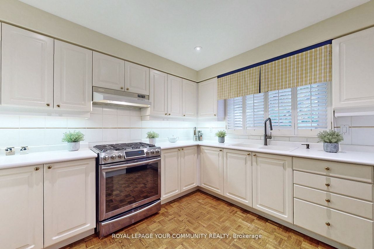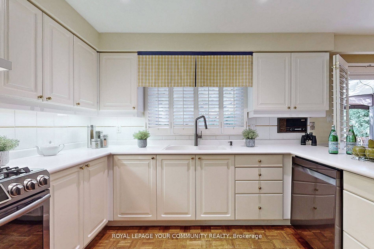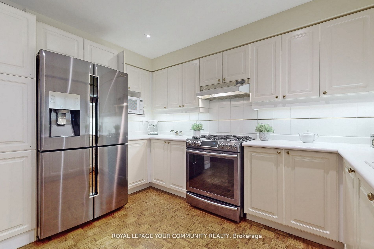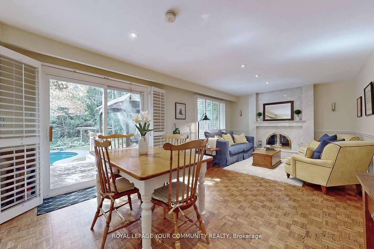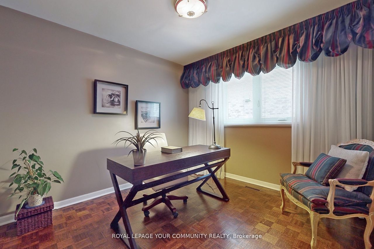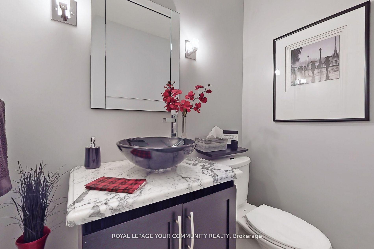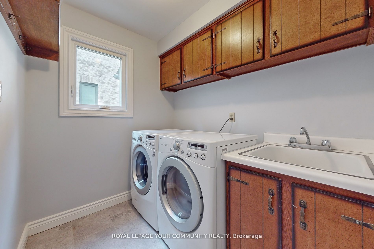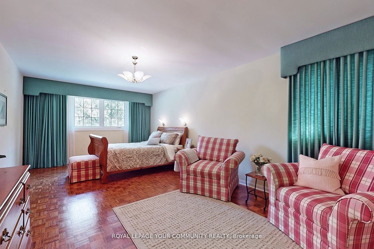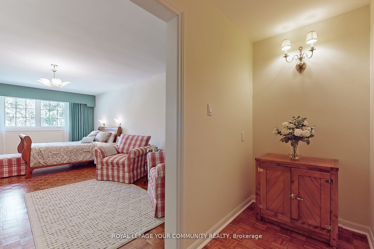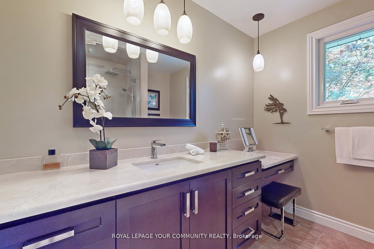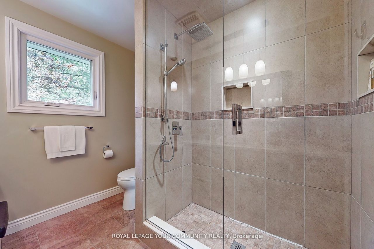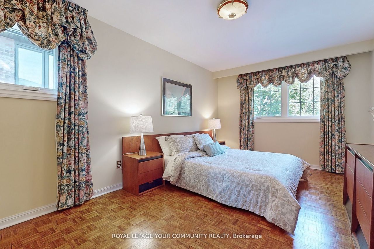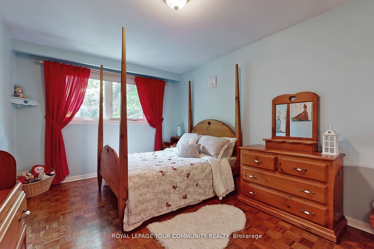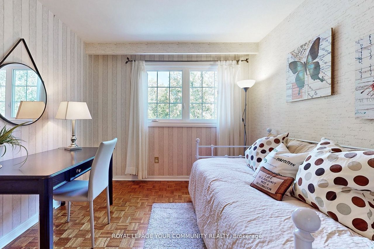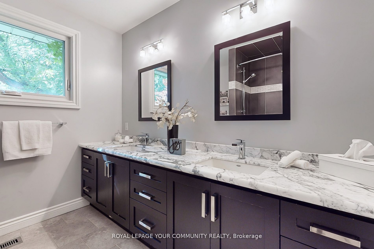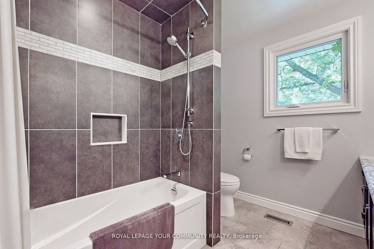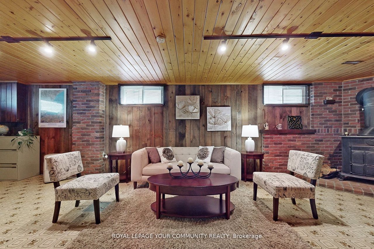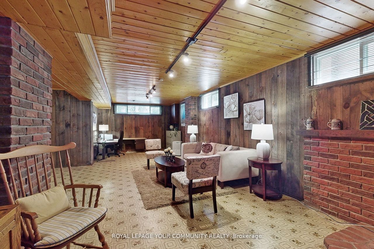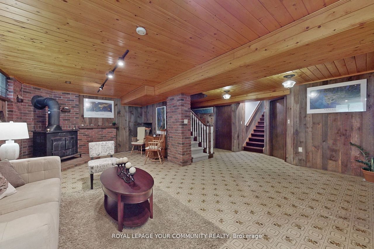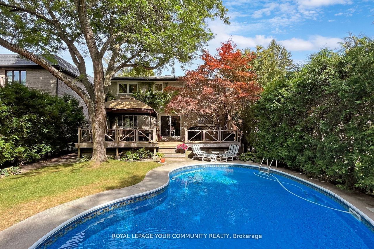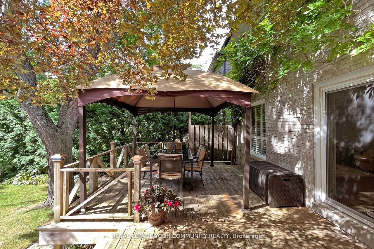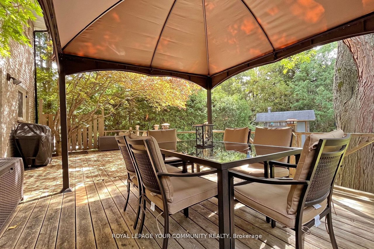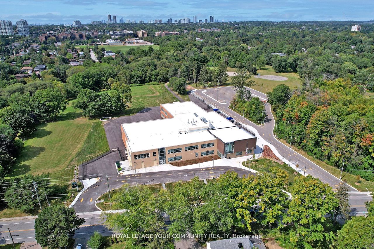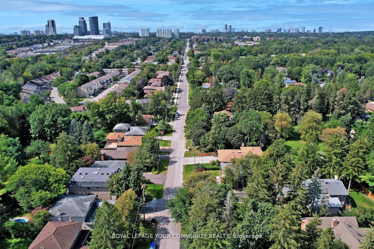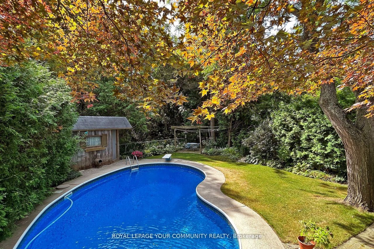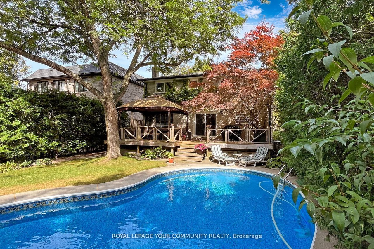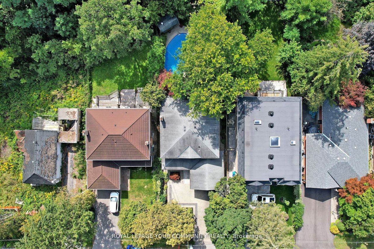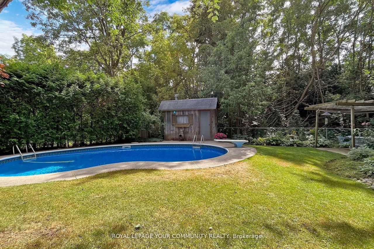- Ontario
- Markham
189 Clark Ave
SoldCAD$x,xxx,xxx
CAD$1,798,888 Asking price
189 Clark AvenueMarkham, Ontario, L3T1T3
Sold
4+1410(2+8)
Listing information last updated on Mon Dec 11 2023 09:55:47 GMT-0500 (Eastern Standard Time)

Log in to view more information
Go To LoginSummary
Detail
Building
Land
Parking
Surrounding
Other
Remarks
The listing data is provided under copyright by the Toronto Real Estate Board.
The listing data is deemed reliable but is not guaranteed accurate by the Toronto Real Estate Board nor RealMaster.
Location
Room
School Info
Private SchoolsE.J. Sand Public School
160 Henderson Ave, Thornhill0.493 km
Thornhill Secondary School
167 Dudley Ave, Markham1.227 km
St. Anthony Catholic Elementary School
141 Kirk Dr, Thornhill2.207 km
St. Robert Catholic High School
8101 Leslie St, Thornhill3.281 km
Alexander Mackenzie High School
300 Major Mackenzie Dr W, Richmond Hill7.353 km
Westmount Collegiate Institute
1000 New Westminster Dr, Thornhill4.052 km
Yorkhill Elementary School
350 Hilda Ave, Thornhill2.634 km
Woodland Public School
120 Royal Orchard Blvd, Markham1.724 km
Thornlea Secondary School
8075 Bayview Ave, Markham1.943 km
St. Charles Garnier Catholic Elementary School
16 Castle Rock Dr, Richmond Hill5.681 km
Our Lady Queen Of The World Catholic Academy
10475 Bayview Ave, Richmond Hill8.503 km
St. Theresa Of Lisieux Catholic High School
230 Shaftsbury Ave, Richmond Hill10.616 km
St. Anthony Catholic Elementary School
141 Kirk Dr, Thornhill2.207 km
Our Lady Queen Of The World Catholic Academy
10475 Bayview Ave, Richmond Hill8.503 km

