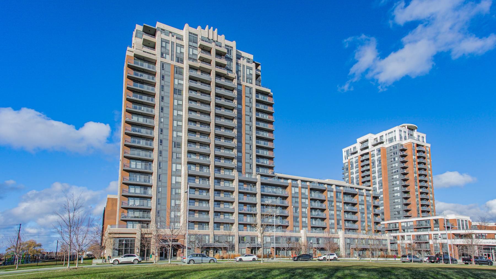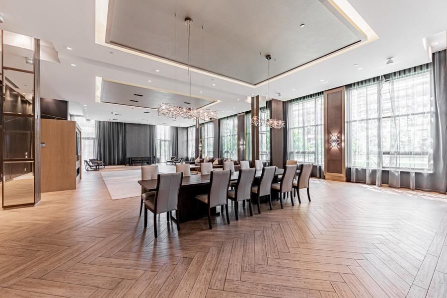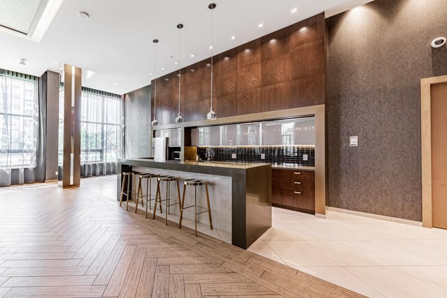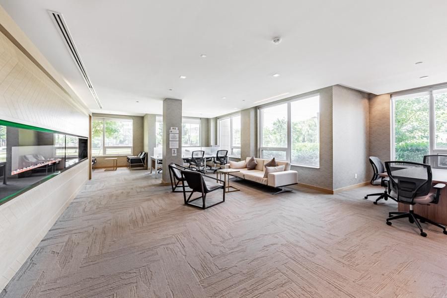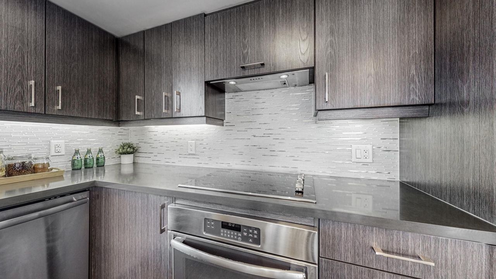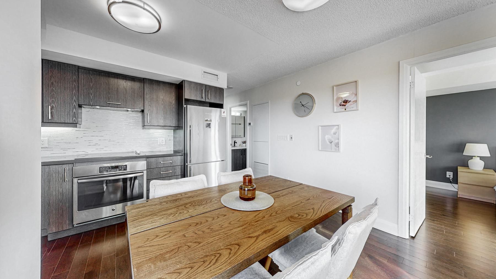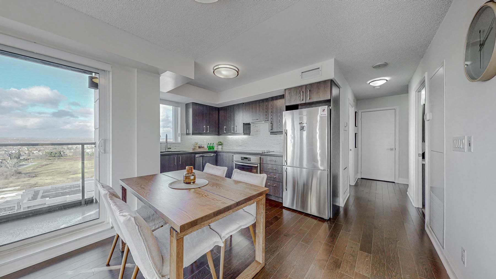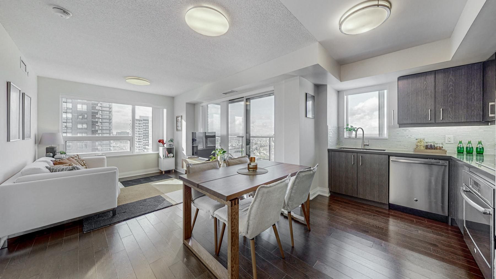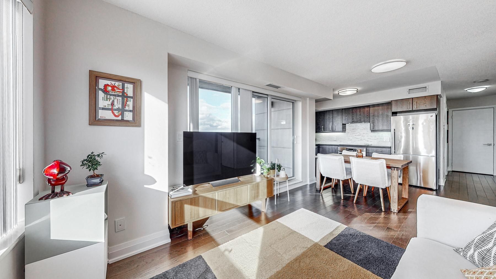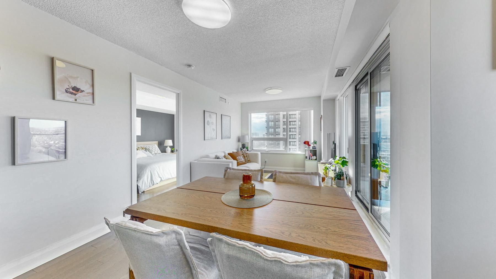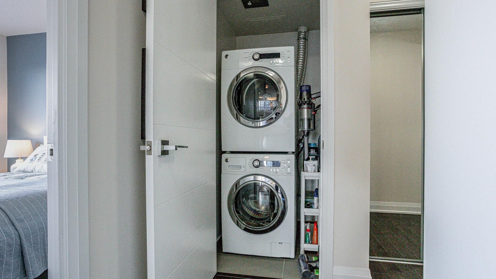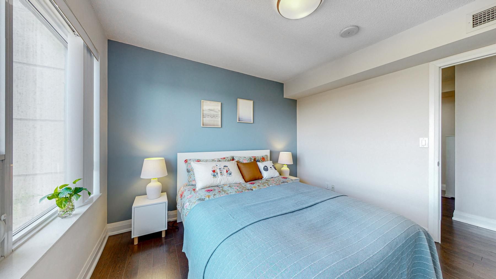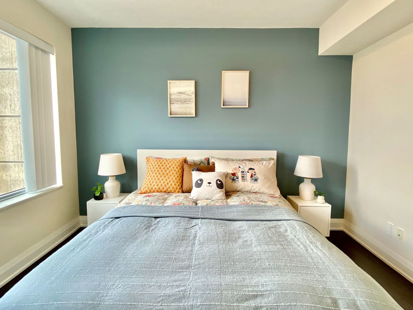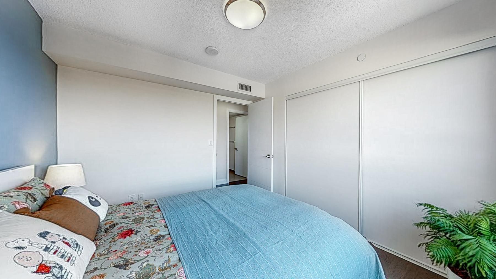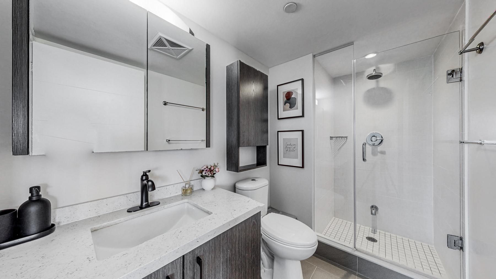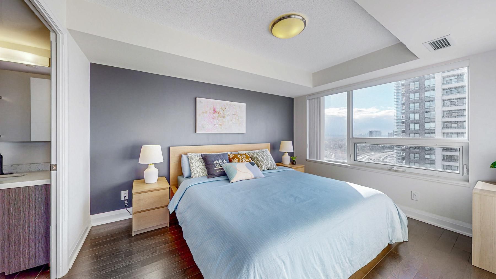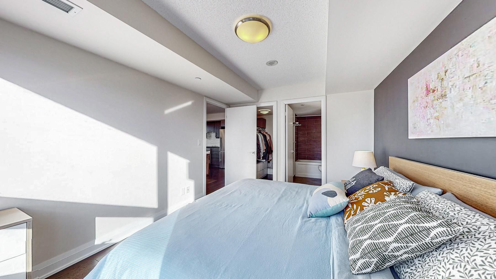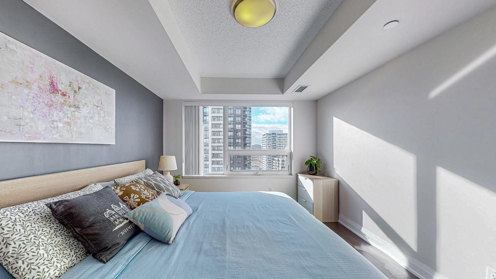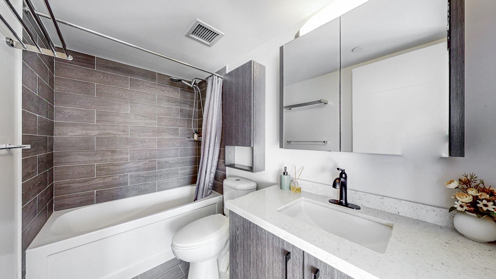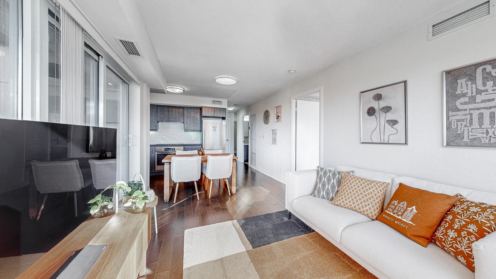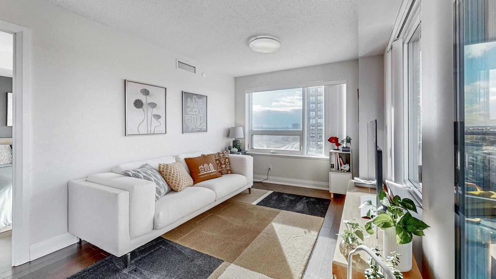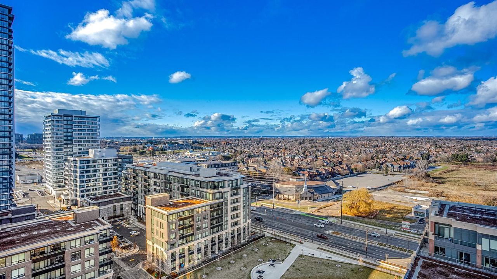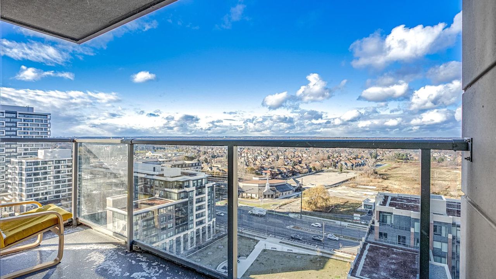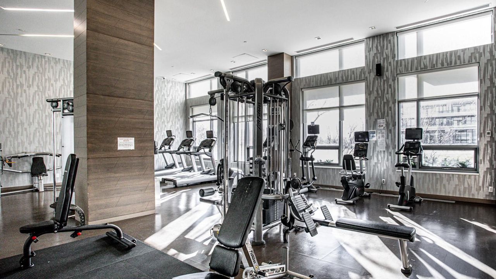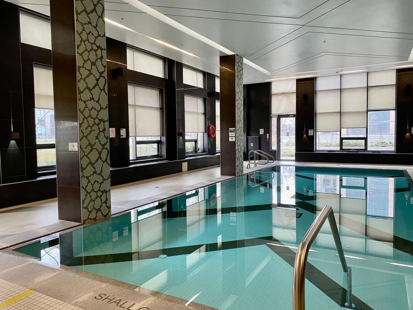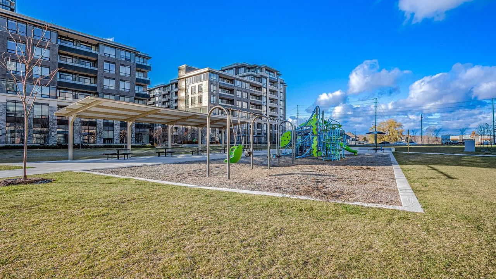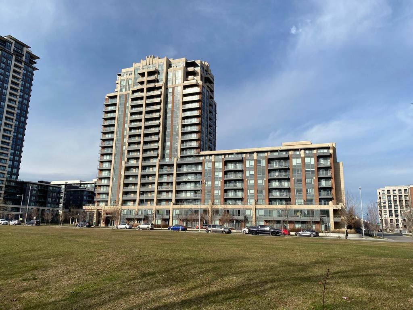CAD$828,000
CAD$828,000 Asking price
1910 18 Uptown DriveMarkham, Ontario, L3R5M5
Delisted · Suspended ·
221| 800-899 sqft
Listing information last updated on Mon Jan 22 2024 10:03:45 GMT-0500 (Eastern Standard Time)

Open Map
Summary
IDN7326684
StatusSuspended
Ownership TypeCondominium/Strata
PossessionTBA Flexible
Brokered ByEASTIDE REALTY
TypeResidential Apartment
Age 6-10
Square Footage800-899 sqft
RoomsBed:2,Kitchen:1,Bath:2
Parking1 (1) Underground +1
Maint Fee644.72 / Monthly
Maint Fee InclusionsCommon Elements
Detail
Building
Bathroom Total2
Bedrooms Total2
Bedrooms Above Ground2
Cooling TypeCentral air conditioning
Exterior FinishBrick
Fireplace PresentFalse
Heating FuelNatural gas
Heating TypeForced air
Size Interior
TypeApartment
Architectural StyleApartment
Rooms Above Grade5
Heat SourceGas
Heat TypeForced Air
LockerNone
Laundry LevelMain Level
Land
Acreagefalse
Parking
Parking FeaturesUnderground
Utilities
ElevatorYes
Other
FeaturesBalcony
Den FamilyroomYes
Internet Entire Listing DisplayYes
BasementNone
BalconyOpen
FireplaceN
A/CCentral Air
HeatingForced Air
Level16
Unit No.1910
ExposureNW
Parking SpotsOwned179
Corp#YRSCC1303
Prop MgmtTimes property management
Remarks
Location,Location,Location!Absolutely Beautiful 2 Bedrooms Luxury Condo With 859 Sqft Plus 50 Sqft Balcony In Uptown Markham - Riverwalk East By Times Group, Corner Unit In High Floor With Great clear City View Of Markham. Laminated Floor Throughout. Open Concept Kitchen with Upgraded Granite Countertop & Stainless Appliances. 2023 New cooktop, faucets, cabinet handles, fresh paint. Ensuite Bath And Walk-In Closet In Spacious Master Bedroom. Very Bright & Spacious with Excellent Layout.Close To 404/407.Top Rank Unionville High School, Restaurants, Banks, Theatre, York University Campus.5 minutes walk to the Markham Downtown. Absolutely Your Dream Home.Stainless Steel: Fridge, Stove, Exhaust Fan, Built-In Dishwasher, Washer And Dryer, All Existing Light Fixture, All Existing Window Blinds. All Existing Elf's, 1 Parking.
Open MapLocation
Community:
Unionville 09.03.0190
Crossroad:
Hwy 7 And Birchmount Road
Room
Bedroom
Flat
3.29
3.01
9.90
10.79
9.88
106.59
Primary Bedroom
Flat
3.85
3.05
11.74
12.63
10.01
126.40
Living Room
Flat
4.50
2.97
13.37
14.76
9.74
143.86
Kitchen
Flat
3.36
2.27
7.63
11.02
7.45
82.10
Dining Room
Flat
4.50
2.97
13.37
14.76
9.74
143.86
School Info
Private SchoolsK-8 Grades Only
James Robinson Public School
90 Robinson St, Markham5.09 km
ElementaryMiddleEnglish
1393/2994 | 5.9
RM Ranking/G3
1420/2819 | 5.7
RM Ranking/G6
9-12 Grades Only
Unionville High School
201 Town Centre Blvd, Markham0.982 km
SecondaryEnglish
K-8 Grades Only
St. John Xxiii Catholic Elementary School
125 Krieghoff Ave, Markham0.99 km
ElementaryMiddleEnglish
2765/2994 | 2.8
RM Ranking/G3
529/2819 | 7
RM Ranking/G6
9-12 Grades Only
St. Augustine Catholic High School
2188 Rodick Rd, Markham3.364 km
SecondaryEnglish
9-12 Grades Only
Milliken Mills High School
7522 Kennedy Rd, Markham2.664 km
Secondary
9-12 Grades Only
Unionville High School
201 Town Centre Blvd, Markham0.982 km
Secondary
1-1 Grades Only
Coppard Glen Public School
131 Coppard Ave, Markham4.343 km
ElementaryFrench Immersion Program
1962/2994 | 5
RM Ranking/G3
538/2819 | 7
RM Ranking/G6
2-8 Grades Only
Milliken Mills Public School
289 Risebrough Circt, Markham3.242 km
ElementaryMiddleFrench Immersion Program
919/2994 | 6.6
RM Ranking/G3
501/2819 | 7
RM Ranking/G6
9-12 Grades Only
Pierre Elliott Trudeau High School
90 Bur Oak Ave, Markham3.793 km
SecondaryFrench Immersion Program
5-8 Grades Only
St. Justin Martyr Catholic Elementary School
140 Hollingham Rd, Markham1.885 km
ElementaryMiddle
20/2994 | 9.4
RM Ranking/G3
9/2819 | 9.4
RM Ranking/G6
9-12 Grades Only
Our Lady Queen Of The World Catholic Academy
10475 Bayview Ave, Richmond Hill8.058 km
Secondary
1-8 Grades Only
St. John Xxiii Catholic Elementary School
125 Krieghoff Ave, Markham0.99 km
ElementaryMiddleFrench Immersion Program
N/A/2994 | 2.8
RM Ranking/G3
529/2819 | 7
RM Ranking/G6
9-12 Grades Only
St. Brother Andre Catholic High School
6160 16th Ave E, Markham6.77 km
SecondaryFrench Immersion Program
%7B%22isCip%22%3Afalse%2C%22isLoggedIn%22%3Afalse%2C%22lang%22%3A%22en%22%2C%22isVipUser%22%3Afalse%2C%22webBackEnd%22%3Afalse%2C%22reqHost%22%3A%22www.realmaster.com%22%2C%22isNoteAdmin%22%3Afalse%2C%22noVerifyRobot%22%3Afalse%2C%22no3rdPartyLogin%22%3Afalse%7D
https://www.facebook.com/v4.0/dialog/oauth?client_id=357776481094717&redirect_uri=https://www.realmaster.com/oauth/facebook&scope=email&response_type=code&auth_type=rerequest&state=%2Fen%2Fmarkham-on%2F18-uptown-dr%2F1910-unionville-TRBN7326684%3Fd%3Dhttps%253A%252F%252Fwww.realmaster.com%252Fen%252Ffor-sale%252FMarkham-ON%252FUnionville
https://accounts.google.com/o/oauth2/v2/auth?access_type=offline&scope=https%3A%2F%2Fwww.googleapis.com%2Fauth%2Fuserinfo.profile%20https%3A%2F%2Fwww.googleapis.com%2Fauth%2Fuserinfo.email&response_type=code&client_id=344011320921-vh4gmos4t6rej56k2oa3brharpio1nfn.apps.googleusercontent.com&redirect_uri=https%3A%2F%2Fwww.realmaster.com%2Foauth%2Fgoogle&state=%2Fen%2Fmarkham-on%2F18-uptown-dr%2F1910-unionville-TRBN7326684%3Fd%3Dhttps%253A%252F%252Fwww.realmaster.com%252Fen%252Ffor-sale%252FMarkham-ON%252FUnionville


