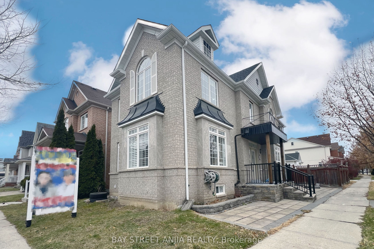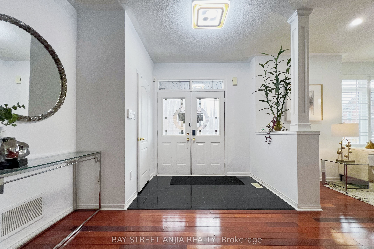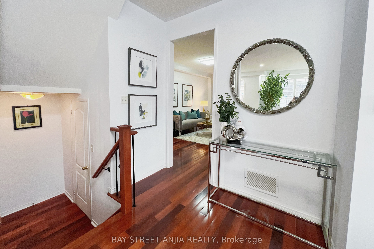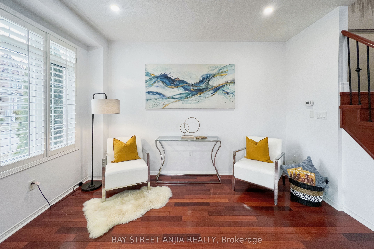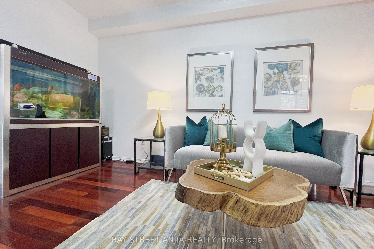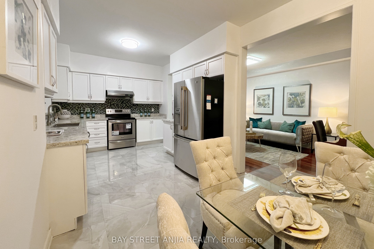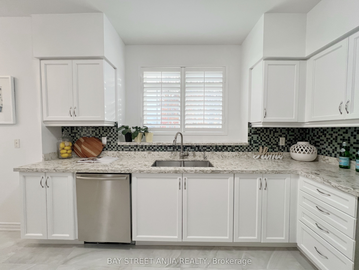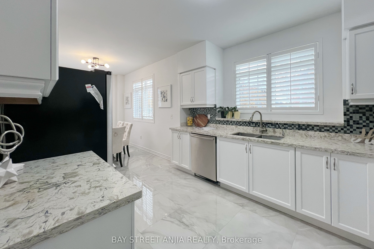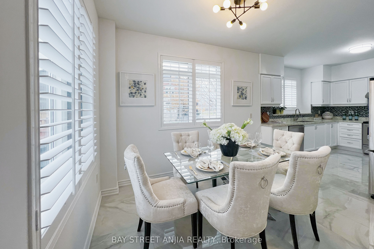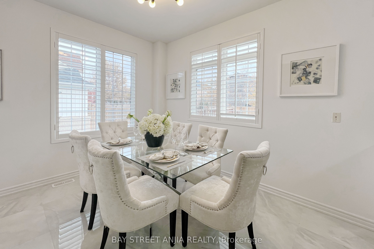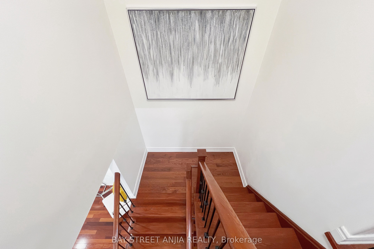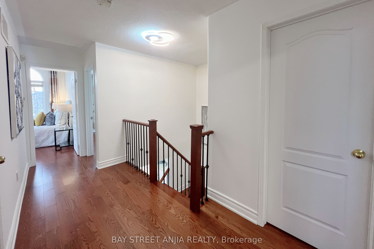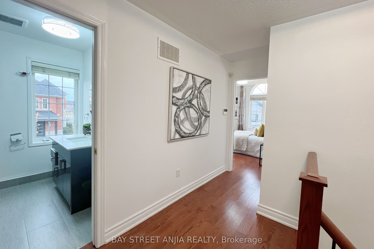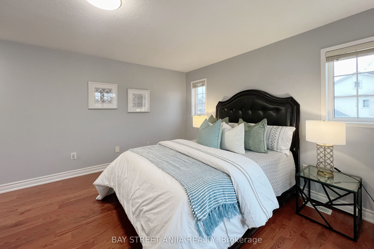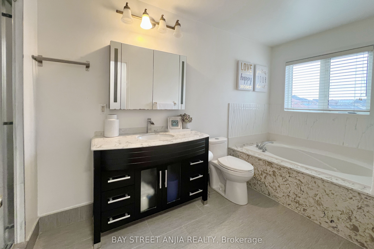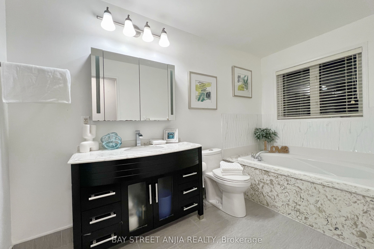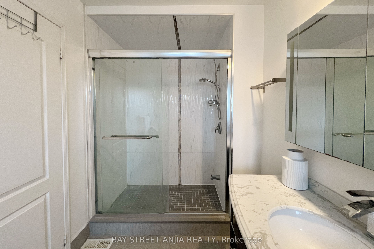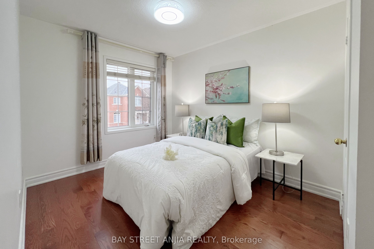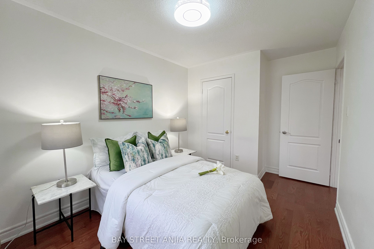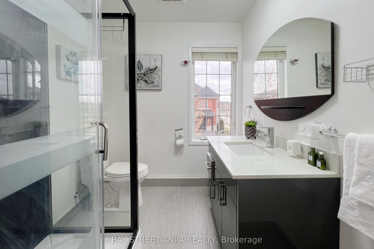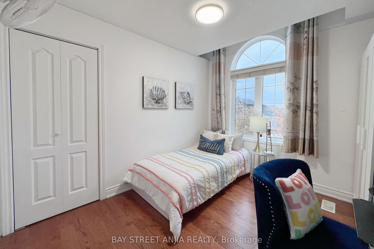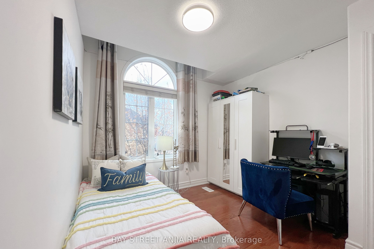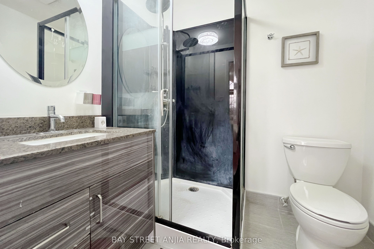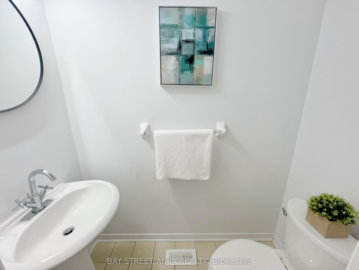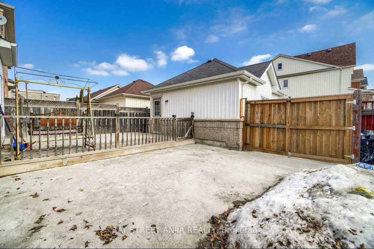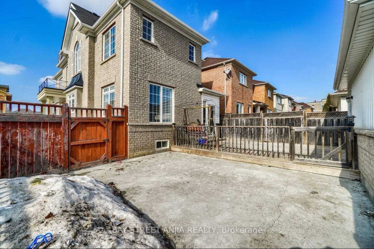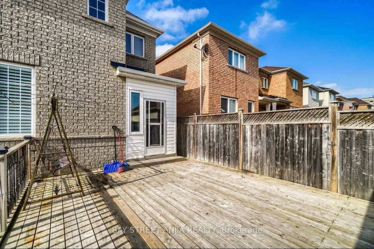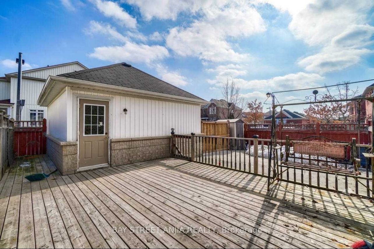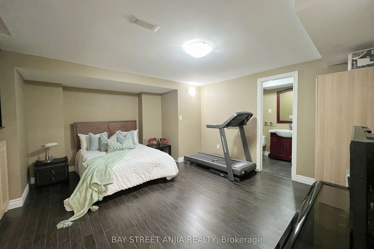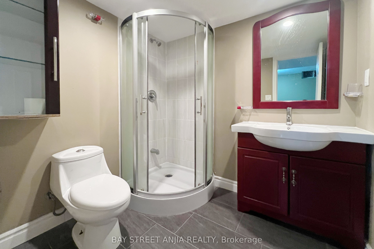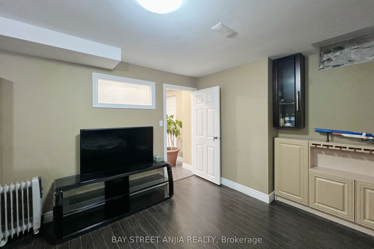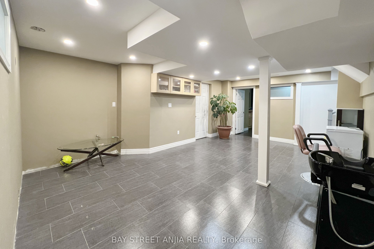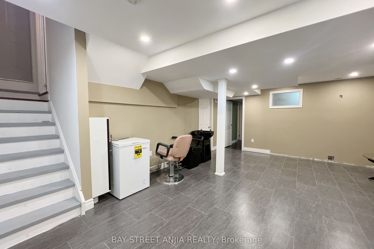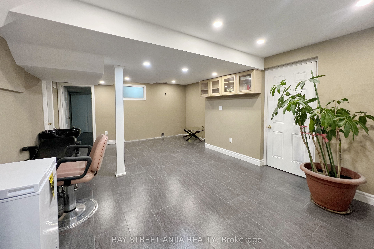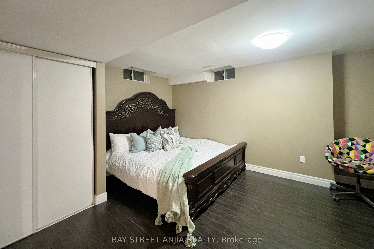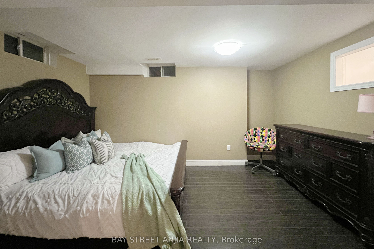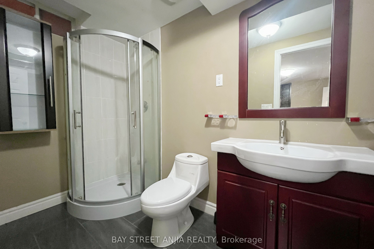- Ontario
- Markham
17 Lindcrest Manor
CAD$1,188,000
CAD$1,188,000 Asking price
17 Lindcrest ManorMarkham, Ontario, L6B0A6
Delisted · Terminated ·
4+264(2+2)| 2000-2500 sqft
Listing information last updated on December 14th, 2023 at 8:07pm UTC.

Log in to view more information
Go To LoginSummary
Detail
Building
Land
Parking
Surrounding
Other
Remarks
The listing data is provided under copyright by the Toronto Real Estate Board.
The listing data is deemed reliable but is not guaranteed accurate by the Toronto Real Estate Board nor RealMaster.
Location
Room
School Info
Private SchoolsLittle Rouge Public School
571 Country Glen Rd, Markham2.845 km
Bill Hogarth Secondary School
100 Donald Sim Ave, Markham1.458 km
St. Joseph Catholic Elementary School
388 White's Hill Ave, Markham2.311 km
St. Brother Andre Catholic High School
6160 16th Ave E, Markham2.844 km
Milliken Mills High School
7522 Kennedy Rd, Markham7.185 km
Unionville High School
201 Town Centre Blvd, Markham8.8 km
Fred Varley Public School
81 Alexander Lawrie Ave, Markham4.607 km
Sam Chapman Public School
270 Alfred Paterson Dr, Markham3.959 km
Bill Hogarth Secondary School
100 Donald Sim Ave, Markham1.458 km
St. Justin Martyr Catholic Elementary School
140 Hollingham Rd, Markham9.023 km
St. Brother Andre Catholic High School
6160 16th Ave E, Markham2.844 km
St. Edward Catholic Elementary School
33 Cairns Dr, Markham3.824 km
St. Brother Andre Catholic High School
6160 16th Ave E, Markham2.844 km


