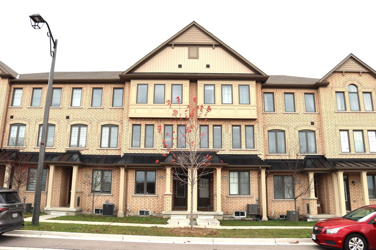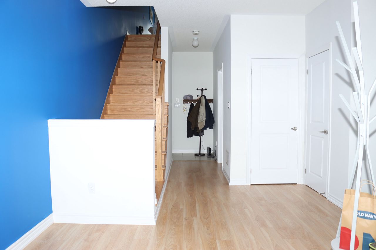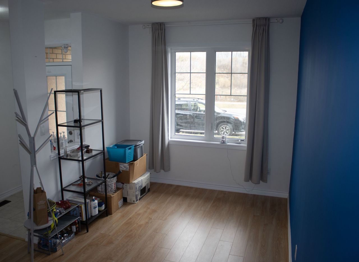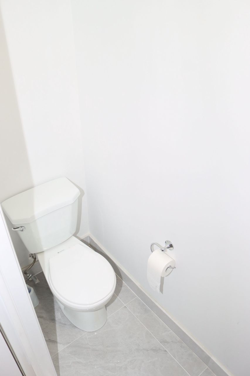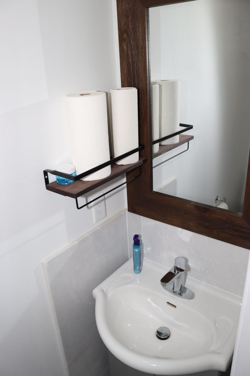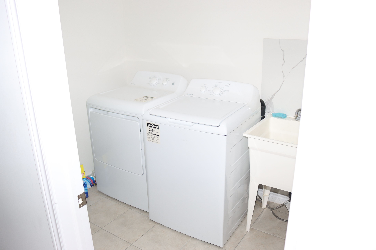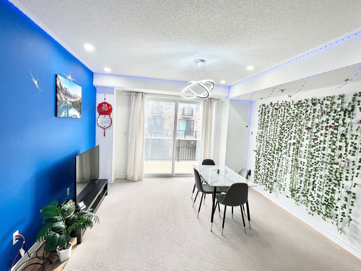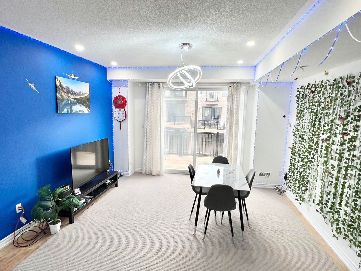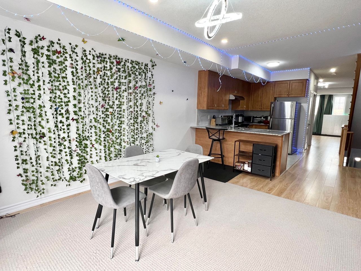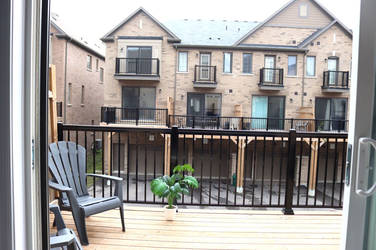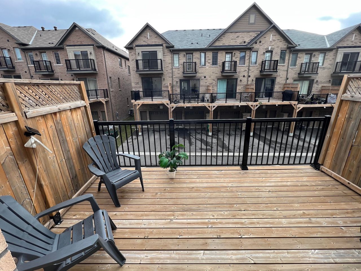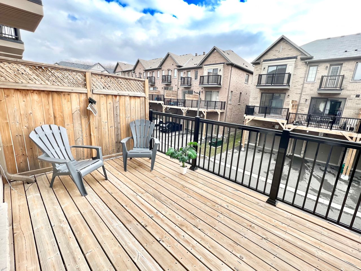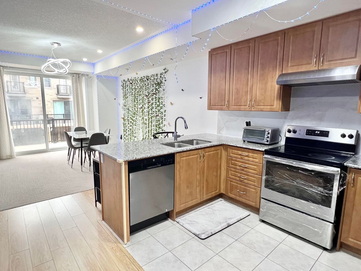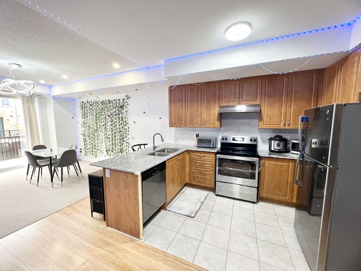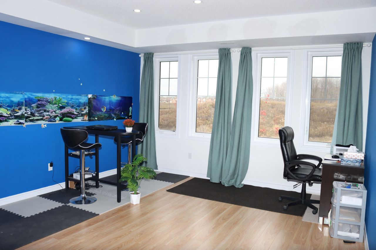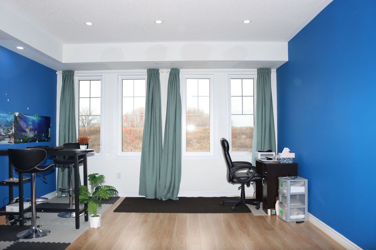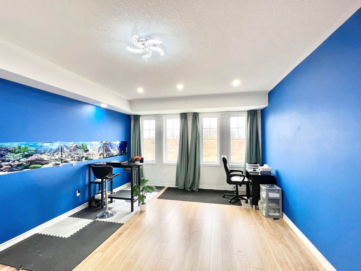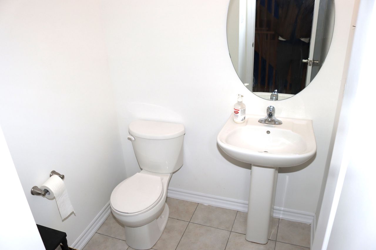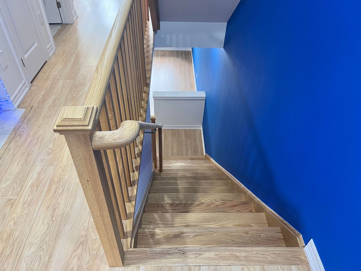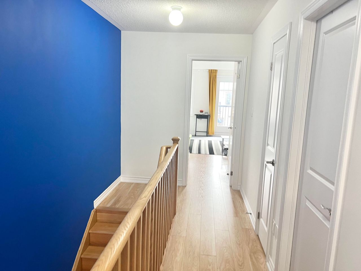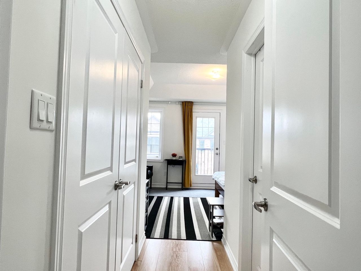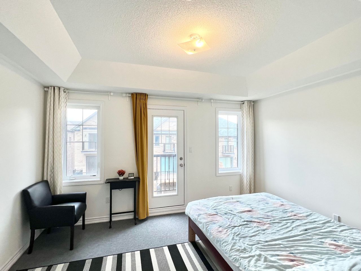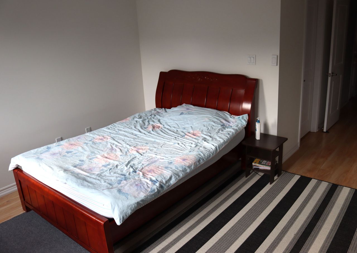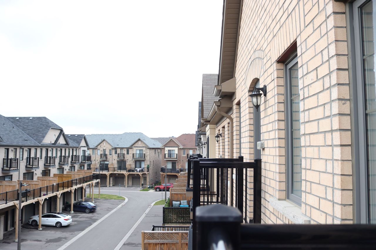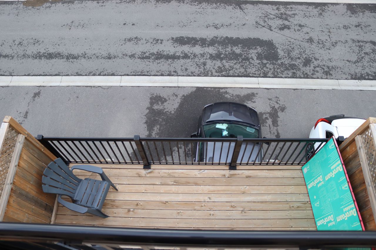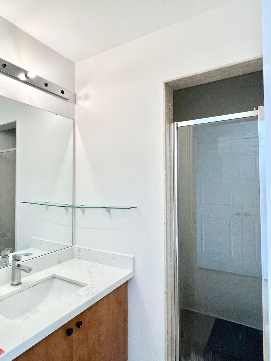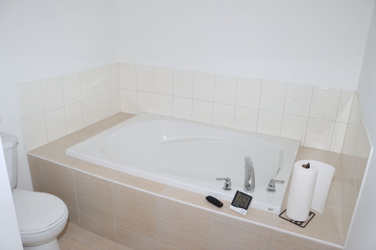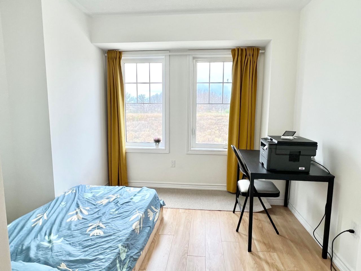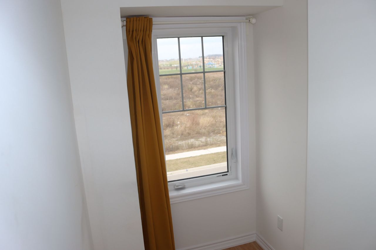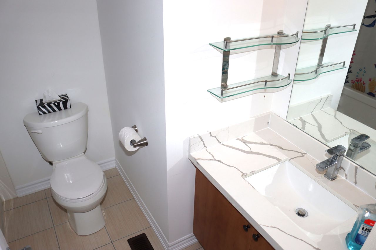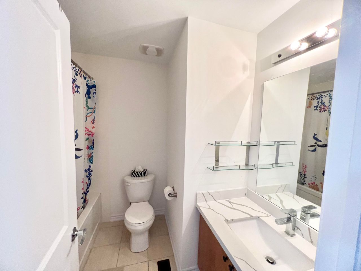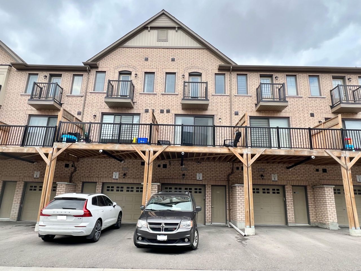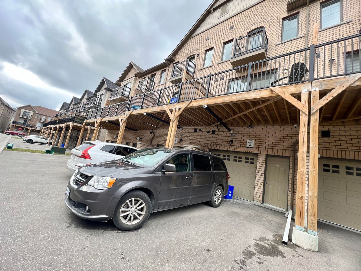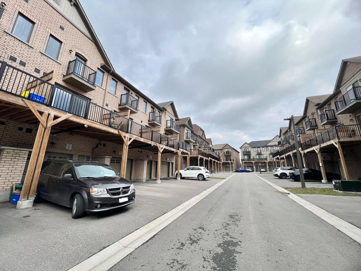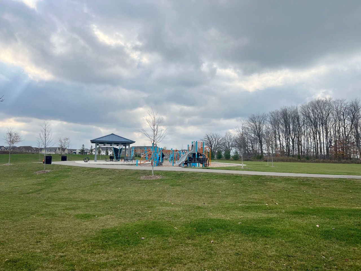CAD$1,258,000
CAD$1,258,000 Asking price
169 Rustle Woods AvenueMarkham, Ontario, L6B1P8
Delisted · Terminated ·
342(1.5+1)| 2000-2500 sqft
Listing information last updated on Thu Jan 04 2024 12:56:15 GMT-0500 (Eastern Standard Time)

Open Map
Summary
IDN7275114
StatusTerminated
Ownership TypeFreehold
Possession60 Days/TBA
Brokered ByRIGHT AT HOME REALTY
TypeResidential Townhouse,Attached
Age 0-5
Lot Size14.76 * 84.22 Feet
Land Size1243.09 ft²
Square Footage2000-2500 sqft
RoomsBed:3,Kitchen:1,Bath:4
Parking1.5 (2) Attached +1
Detail
Building
Bathroom Total4
Bedrooms Total3
Bedrooms Above Ground3
Basement DevelopmentUnfinished
Basement TypeN/A (Unfinished)
Construction Style AttachmentAttached
Cooling TypeCentral air conditioning
Exterior FinishBrick
Fireplace PresentFalse
Heating FuelNatural gas
Heating TypeForced air
Size Interior
Stories Total3
TypeRow / Townhouse
Architectural Style3-Storey
Rooms Above Grade7
Heat SourceGas
Heat TypeForced Air
WaterMunicipal
Laundry LevelMain Level
Land
Size Total Text14.76 x 84.22 FT
Acreagefalse
Size Irregular14.76 x 84.22 FT
Parking
Parking FeaturesPrivate
Other
Internet Entire Listing DisplayYes
SewerSewer
BasementUnfinished
PoolNone
FireplaceN
A/CCentral Air
HeatingForced Air
ExposureS
Remarks
Only 4-year old freehold townhome at Cornell Markham*Spacious and practical layout*Over 2,000 sqft*Main floor recreation/media room with newly installed 2-pc bath*9 ft ceiling on ground & 2nd floor*Premium wood flooring throughout*Family sized kitchen with granite countertop & lots of cupboards*Open concept dining room walks out to huge balcony*Pot lights in dining & living room*Upgraded marble countertops in both main bathrooms*Main floor laundry*Direct access to over-sized 1.5 car garage with separate door*Close to community centre, Markham Stouffville Hospital, schools, parks and shopping.Chattels included: Fridge, stove, rangehood, dishwasher, washer, dryer, CAC, Elfs and window coverings.
Open MapLocation
Community:
Cornell 09.03.0320
Room
Recreation
Ground
4.27
4.00
17.08
14.01
13.12
183.85
Kitchen
Second
4.00
3.35
13.40
13.12
10.99
144.24
Dining Room
Second
4.88
4.00
19.52
16.01
13.12
210.11
Living Room
Second
4.27
4.00
17.08
14.01
13.12
183.85
Primary Bedroom
Third
5.08
4.21
21.39
16.67
13.81
230.21
Bedroom 2
Third
4.99
2.42
12.08
16.37
7.94
129.98
Bedroom 3
Third
3.81
2.72
10.36
12.50
8.92
111.55
School Info
Private SchoolsK-8 Grades Only
Rouge Park Public School
569 Riverlands Ave, Markham0.726 km
ElementaryMiddleEnglish
331/3163 | 7.6
RM Ranking/G3
282/3014 | 7.7
RM Ranking/G6
9-12 Grades Only
Bill Hogarth Secondary School
100 Donald Sim Ave, Markham0.904 km
SecondaryEnglish
K-8 Grades Only
St. Joseph Catholic Elementary School
388 White's Hill Ave, Markham1.446 km
ElementaryMiddleEnglish
464/2994 | 7.3
RM Ranking/G3
690/2819 | 6.7
RM Ranking/G6
9-12 Grades Only
St. Brother Andre Catholic High School
6160 16th Ave E, Markham3.104 km
SecondaryEnglish
9-12 Grades Only
Milliken Mills High School
7522 Kennedy Rd, Markham8.226 km
Secondary
9-12 Grades Only
Unionville High School
201 Town Centre Blvd, Markham9.706 km
Secondary
1-2 Grades Only
Fred Varley Public School
81 Alexander Lawrie Ave, Markham5.121 km
ElementaryFrench Immersion Program
707/2994 | 6.9
RM Ranking/G3
436/2819 | 7.2
RM Ranking/G6
3-8 Grades Only
Sam Chapman Public School
270 Alfred Paterson Dr, Markham3.683 km
ElementaryMiddleFrench Immersion Program
N/A/2994 | 2.7
RM Ranking/G3
146/2819 | 8.1
RM Ranking/G6
9-12 Grades Only
Bill Hogarth Secondary School
100 Donald Sim Ave, Markham0.904 km
SecondaryFrench Immersion Program
5-8 Grades Only
St. Justin Martyr Catholic Elementary School
140 Hollingham Rd, Markham9.856 km
ElementaryMiddle
20/2994 | 9.4
RM Ranking/G3
9/2819 | 9.4
RM Ranking/G6
9-12 Grades Only
St. Brother Andre Catholic High School
6160 16th Ave E, Markham3.104 km
Secondary
1-8 Grades Only
St. Edward Catholic Elementary School
33 Cairns Dr, Markham4.527 km
ElementaryMiddleFrench Immersion Program
N/A/2994 | 3.4
RM Ranking/G3
597/2819 | 6.9
RM Ranking/G6
9-12 Grades Only
St. Brother Andre Catholic High School
6160 16th Ave E, Markham3.104 km
SecondaryFrench Immersion Program
%7B%22isCip%22%3Afalse%2C%22isLoggedIn%22%3Afalse%2C%22lang%22%3A%22en%22%2C%22isVipUser%22%3Afalse%2C%22webBackEnd%22%3Afalse%2C%22reqHost%22%3A%22www.realmaster.com%22%2C%22isNoteAdmin%22%3Afalse%2C%22noVerifyRobot%22%3Afalse%2C%22no3rdPartyLogin%22%3Afalse%7D
https://www.facebook.com/v4.0/dialog/oauth?client_id=357776481094717&redirect_uri=https://www.realmaster.com/oauth/facebook&scope=email&response_type=code&auth_type=rerequest&state=%2Fen%2Fmarkham-on%2F169-rustle-woods-ave%2Fcornell-TRBN7275114%3Fd%3Dhttps%253A%252F%252Fwww.realmaster.com%252Fen%252Ffor-sale%252FMarkham-ON%252FCornell
https://accounts.google.com/o/oauth2/v2/auth?access_type=offline&scope=https%3A%2F%2Fwww.googleapis.com%2Fauth%2Fuserinfo.profile%20https%3A%2F%2Fwww.googleapis.com%2Fauth%2Fuserinfo.email&response_type=code&client_id=344011320921-vh4gmos4t6rej56k2oa3brharpio1nfn.apps.googleusercontent.com&redirect_uri=https%3A%2F%2Fwww.realmaster.com%2Foauth%2Fgoogle&state=%2Fen%2Fmarkham-on%2F169-rustle-woods-ave%2Fcornell-TRBN7275114%3Fd%3Dhttps%253A%252F%252Fwww.realmaster.com%252Fen%252Ffor-sale%252FMarkham-ON%252FCornell


