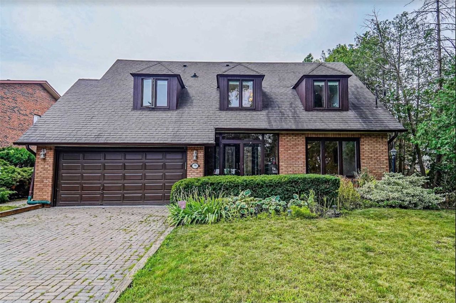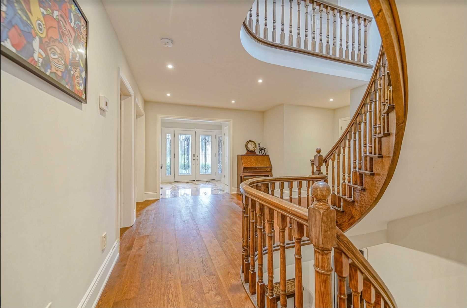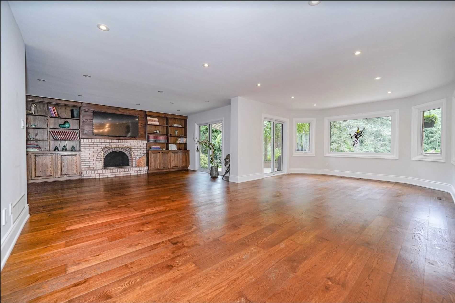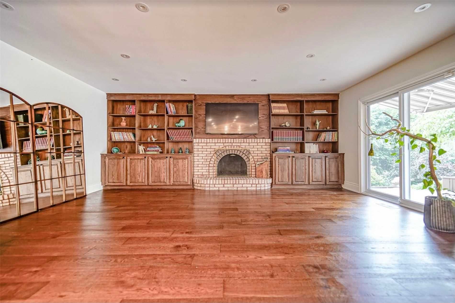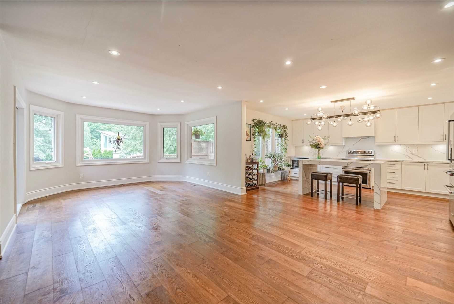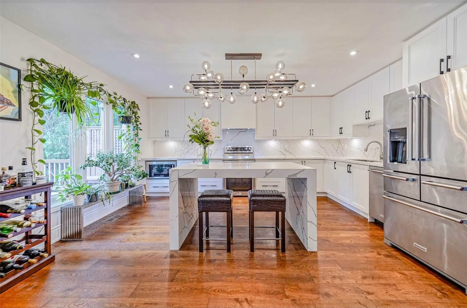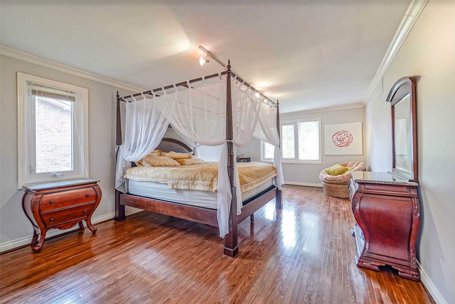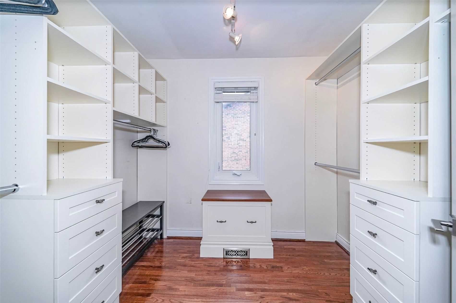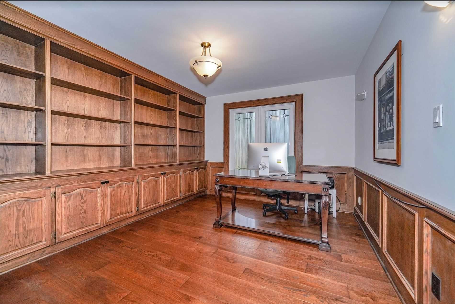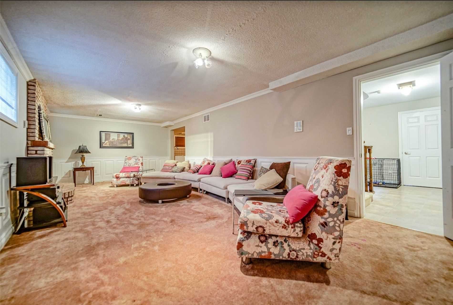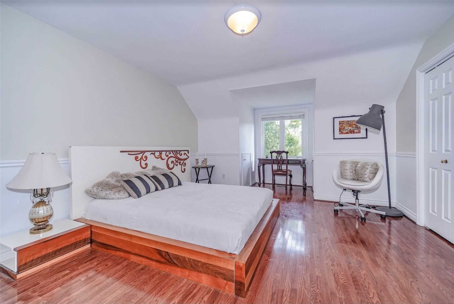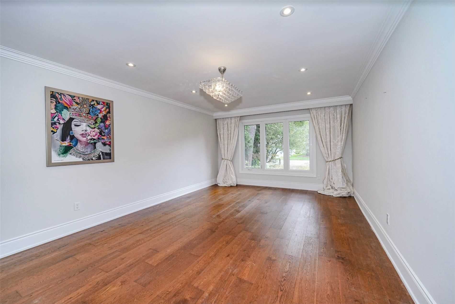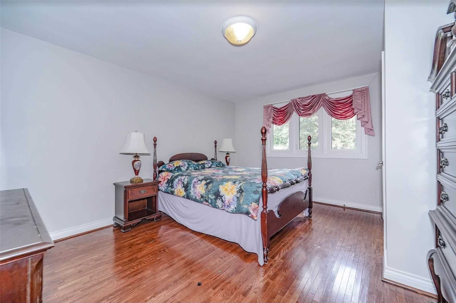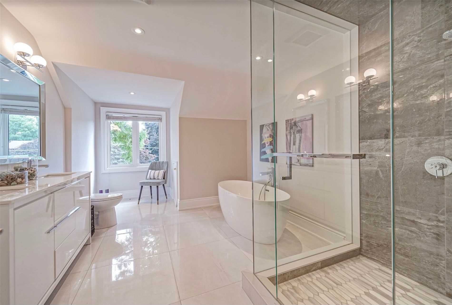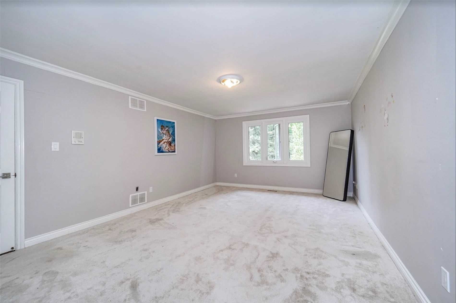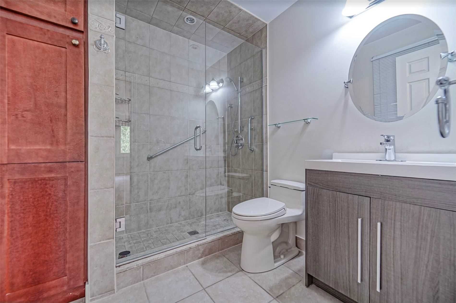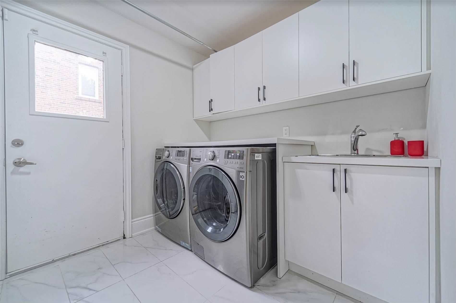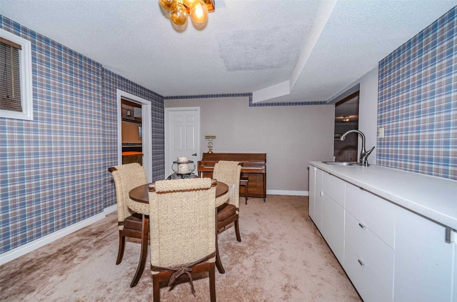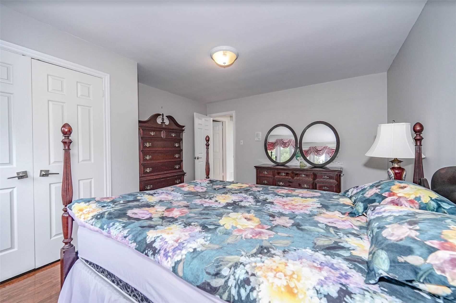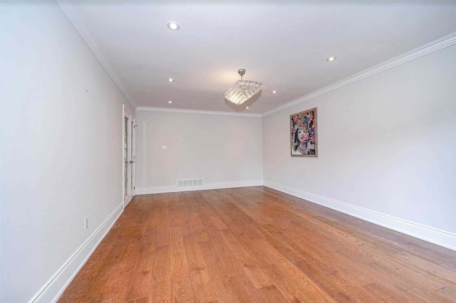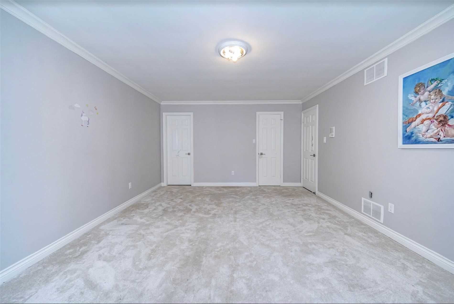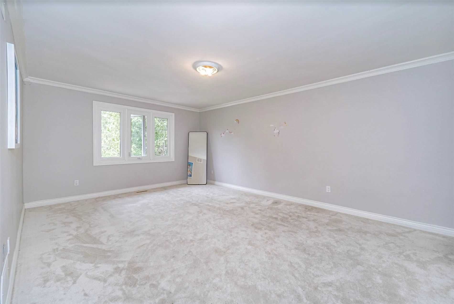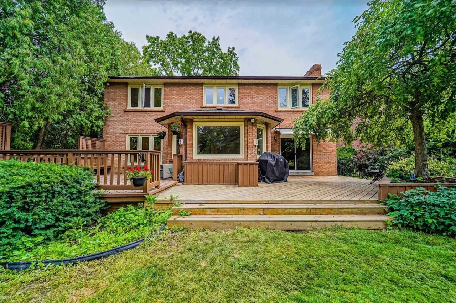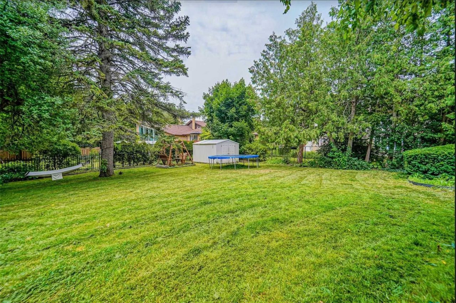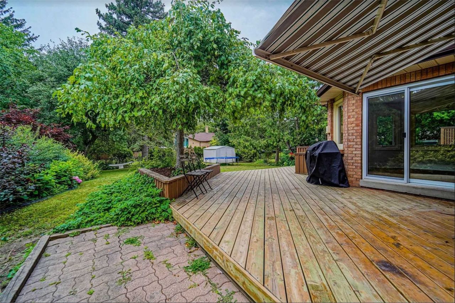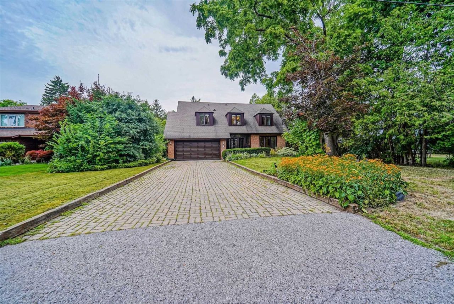CAD$3,399,000
CAD$3,399,000 Asking price
16 Paul StreetMarkham, Ontario, L3T2H4
Delisted · Terminated ·
4+156(2+4)
Listing information last updated on Mon Jan 08 2024 10:59:32 GMT-0500 (Eastern Standard Time)

Open Map
Summary
IDN7319654
StatusTerminated
Ownership TypeFreehold
Possession90 days
Brokered ByKELLER WILLIAMS PORTFOLIO REALTY
TypeResidential House,Detached
Age
Lot Size65.5 * 179.45 Feet
Land Size11753.97 ft²
RoomsBed:4+1,Kitchen:1,Bath:5
Parking2 (6) Built-In +4
Detail
Building
Bathroom Total5
Bedrooms Total5
Bedrooms Above Ground4
Bedrooms Below Ground1
Basement DevelopmentFinished
Basement TypeN/A (Finished)
Construction Style AttachmentDetached
Cooling TypeCentral air conditioning
Exterior FinishBrick
Fireplace PresentTrue
Heating FuelNatural gas
Heating TypeForced air
Size Interior
Stories Total2
TypeHouse
Architectural Style2-Storey
FireplaceYes
Rooms Above Grade9
Heat SourceGas
Heat TypeForced Air
WaterMunicipal
Land
Size Total Text65.5 x 179.45 FT
Acreagefalse
Size Irregular65.5 x 179.45 FT
Parking
Parking FeaturesPrivate Double
Other
Den FamilyroomYes
Internet Entire Listing DisplayYes
SewerSewer
BasementFinished
PoolNone
FireplaceY
A/CCentral Air
HeatingForced Air
ExposureW
Remarks
Beautiful Family Home In Historic Thornhill Village. This Stunning House Sits On Quiet Dead-End Street, Fully Renovated. It Boasts Over 3500 Sq Ft Of Meticulously Laid Out Living Space, Featuring Expansive Principle Common Areas On Main Floor, Impressive Circular Stairway, Hardwood Floors, New Chef's Dream Kitchen, Gas Fireplace, W/O To Deck Overlooking Stunning Backyard. Home Office With Built-In Wood Bookcases and so much space for the whole family. Expansive games rooms with Billiard tableBilliard table and accessories
Open MapLocation
Community:
Thornhill 09.03.0030
Crossroad:
Yonge and John St
Room
Kitchen
Main
6.56
4.28
28.08
21.52
14.04
302.22
Living Room
Main
6.10
3.96
24.16
20.01
12.99
260.01
Dining Room
Main
4.88
3.96
19.32
16.01
12.99
208.01
Family Room
Main
6.09
4.11
25.03
19.98
13.48
269.42
Library
Main
5.79
3.65
21.13
19.00
11.98
227.48
Primary Bedroom
Second
6.40
3.96
25.34
21.00
12.99
272.80
Bedroom 2
Second
5.49
3.96
21.74
18.01
12.99
234.01
Bedroom 3
Second
4.57
3.96
18.10
14.99
12.99
194.80
Bedroom 4
Second
4.57
3.96
18.10
14.99
12.99
194.80
School Info
Private SchoolsK-8 Grades Only
E.J. Sand Public School
160 Henderson Ave, Thornhill0.731 km
ElementaryMiddleEnglish
322/3163 | 7.6
RM Ranking/G3
1570/3014 | 5.7
RM Ranking/G6
9-12 Grades Only
Thornhill Secondary School
167 Dudley Ave, Markham0.544 km
SecondaryEnglish
K-8 Grades Only
St. Rene Goupil-St. Luke Catholic Elementary School
135 Green Lane, Markham2.69 km
ElementaryMiddleEnglish
1449/2994 | 5.8
RM Ranking/G3
175/2819 | 8
RM Ranking/G6
9-12 Grades Only
St. Robert Catholic High School
8101 Leslie St, Thornhill3.805 km
SecondaryEnglish
9-12 Grades Only
Alexander Mackenzie High School
300 Major Mackenzie Dr W, Richmond Hill6.472 km
Secondary
9-12 Grades Only
Westmount Collegiate Institute
1000 New Westminster Dr, Thornhill2.883 km
Secondary
1-3 Grades Only
Yorkhill Elementary School
350 Hilda Ave, Thornhill1.815 km
ElementaryFrench Immersion Program
785/2994 | 6.8
RM Ranking/G3
1108/2819 | 6.1
RM Ranking/G6
4-8 Grades Only
Woodland Public School
120 Royal Orchard Blvd, Markham1.229 km
ElementaryMiddleFrench Immersion Program
9-12 Grades Only
Thornlea Secondary School
8075 Bayview Ave, Markham1.949 km
SecondaryFrench Immersion Program
5-8 Grades Only
St. Charles Garnier Catholic Elementary School
16 Castle Rock Dr, Richmond Hill4.716 km
ElementaryMiddle
434/2994 | 7.4
RM Ranking/G3
33/2819 | 8.9
RM Ranking/G6
9-12 Grades Only
Our Lady Queen Of The World Catholic Academy
10475 Bayview Ave, Richmond Hill8.003 km
Secondary
9-12 Grades Only
St. Theresa Of Lisieux Catholic High School
230 Shaftsbury Ave, Richmond Hill9.729 km
Secondary
1-8 Grades Only
St. Anthony Catholic Elementary School
141 Kirk Dr, Thornhill1.624 km
ElementaryMiddleFrench Immersion Program
333/2994 | 7.7
RM Ranking/G3
190/2819 | 7.9
RM Ranking/G6
9-12 Grades Only
Our Lady Queen Of The World Catholic Academy
10475 Bayview Ave, Richmond Hill8.003 km
SecondaryFrench Immersion Program
%7B%22isCip%22%3Afalse%2C%22isLoggedIn%22%3Afalse%2C%22lang%22%3A%22en%22%2C%22isVipUser%22%3Afalse%2C%22webBackEnd%22%3Afalse%2C%22reqHost%22%3A%22www.realmaster.com%22%2C%22isNoteAdmin%22%3Afalse%2C%22noVerifyRobot%22%3Afalse%2C%22no3rdPartyLogin%22%3Afalse%7D
https://www.facebook.com/v4.0/dialog/oauth?client_id=357776481094717&redirect_uri=https://www.realmaster.com/oauth/facebook&scope=email&response_type=code&auth_type=rerequest&state=%2Fen%2Fmarkham-on%2F16-paul-st%2Fthornhill-TRBN7319654%3Fd%3Dhttps%253A%252F%252Fwww.realmaster.com%252Fen%252Ffor-sale%252FMarkham-ON%252FThornhill
https://accounts.google.com/o/oauth2/v2/auth?access_type=offline&scope=https%3A%2F%2Fwww.googleapis.com%2Fauth%2Fuserinfo.profile%20https%3A%2F%2Fwww.googleapis.com%2Fauth%2Fuserinfo.email&response_type=code&client_id=344011320921-vh4gmos4t6rej56k2oa3brharpio1nfn.apps.googleusercontent.com&redirect_uri=https%3A%2F%2Fwww.realmaster.com%2Foauth%2Fgoogle&state=%2Fen%2Fmarkham-on%2F16-paul-st%2Fthornhill-TRBN7319654%3Fd%3Dhttps%253A%252F%252Fwww.realmaster.com%252Fen%252Ffor-sale%252FMarkham-ON%252FThornhill


