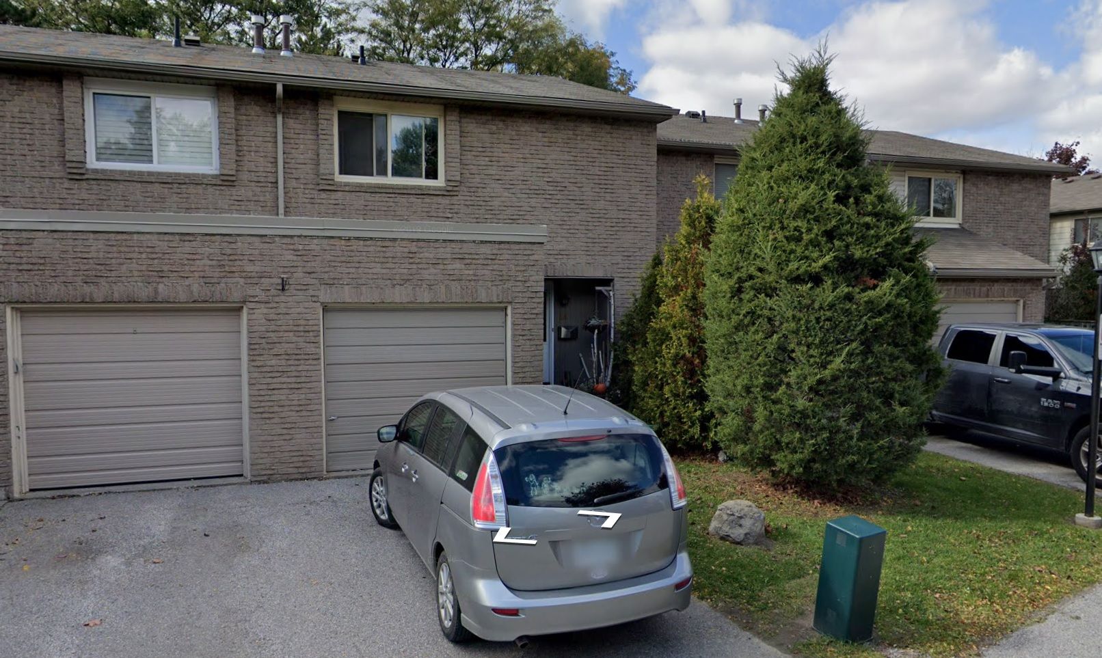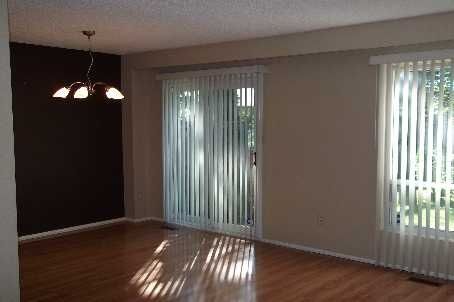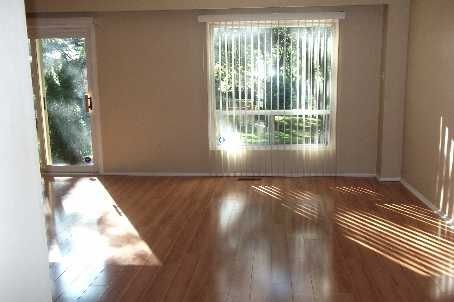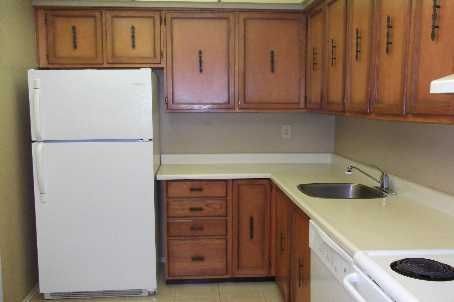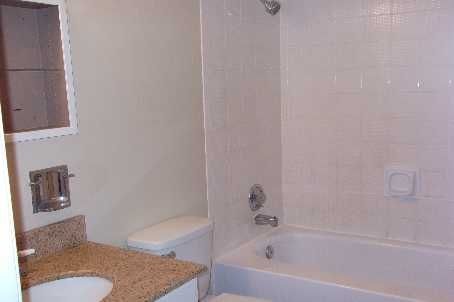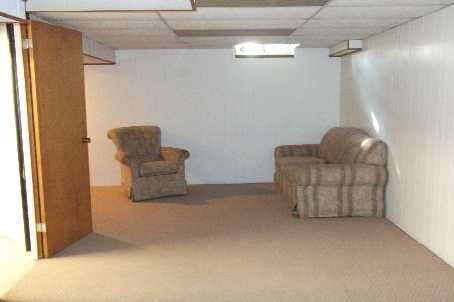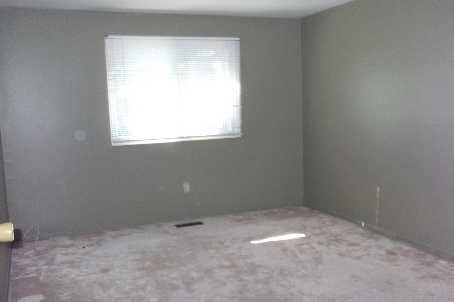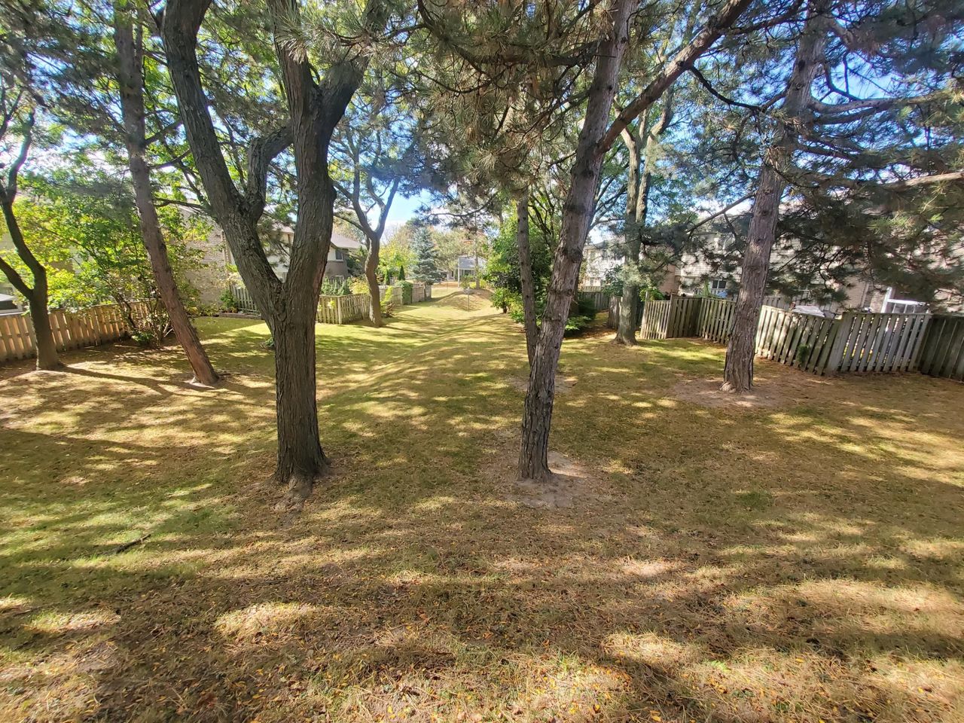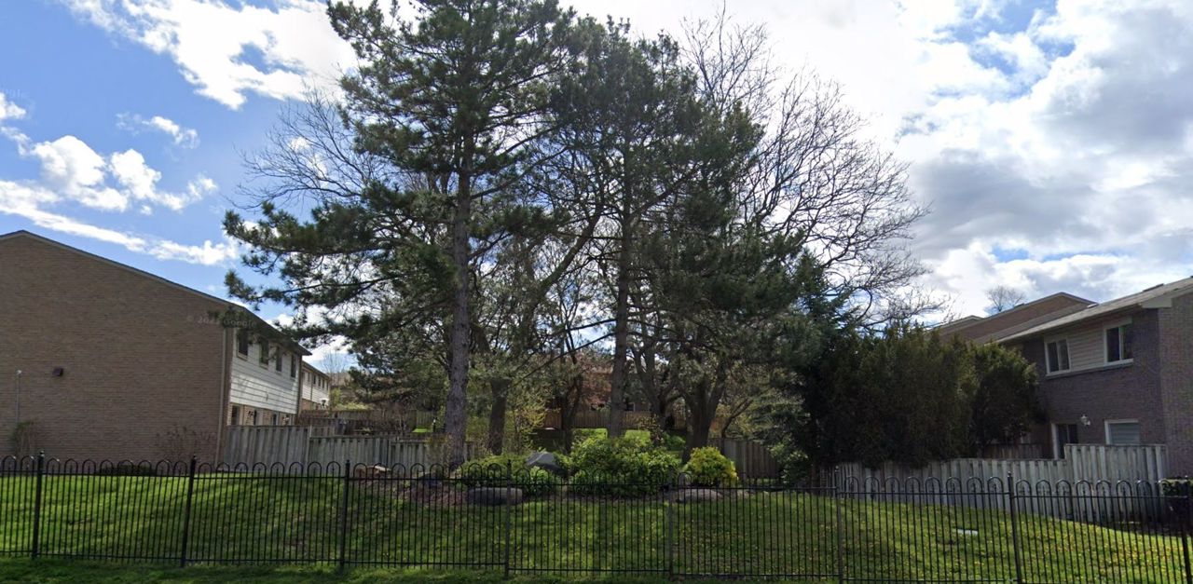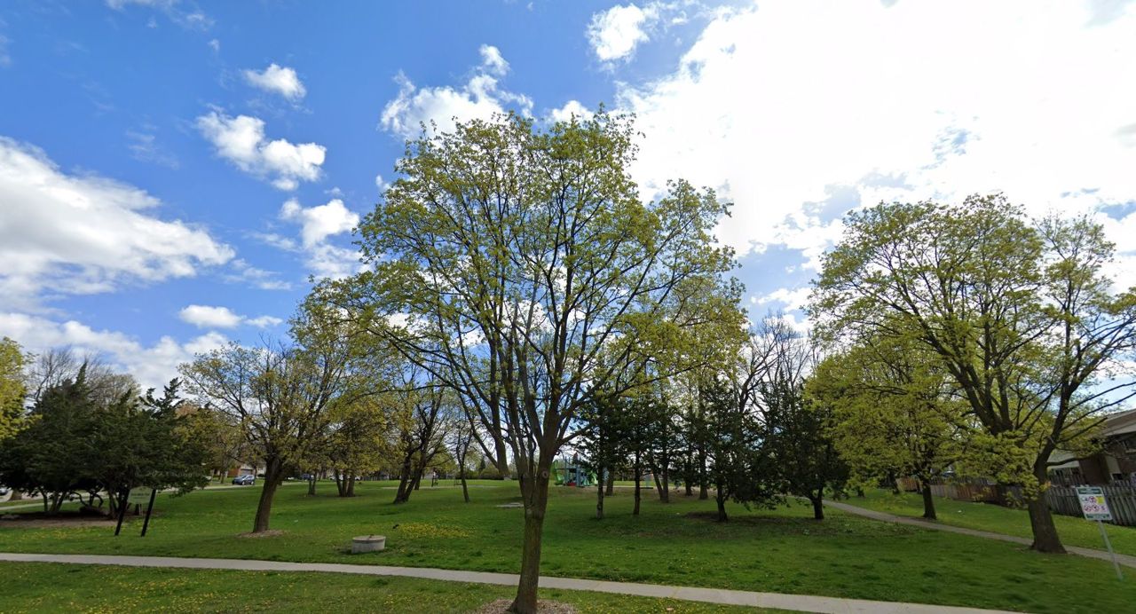- Ontario
- Markham
14 Lindisfarne Way
SoldCAD$xxx,xxx
CAD$768,800 Asking price
111 14 Lindisfarne WayMarkham, Ontario, L3P3W7
Sold
322(1+1)| 1000-1199 sqft
Listing information last updated on Thu Apr 11 2024 09:24:26 GMT-0400 (Eastern Daylight Time)

Log in to view more information
Go To LoginSummary
Detail
Building
Land
Surrounding
Other
Remarks
The listing data is provided under copyright by the Toronto Real Estate Board.
The listing data is deemed reliable but is not guaranteed accurate by the Toronto Real Estate Board nor RealMaster.
Location
Room
School Info
Private SchoolsReesor Park Public School
69 Wootten Way N, Markham0.703 km
Markham District High School
89 Church St, Markham0.88 km
St. Kateri Tekakwitha Catholic Elementary School
230 Fincham Ave, Markham1.297 km
St. Brother Andre Catholic High School
6160 16th Ave E, Markham2.016 km
Milliken Mills High School
7522 Kennedy Rd, Markham6.739 km
Unionville High School
201 Town Centre Blvd, Markham8.077 km
Reesor Park Public School
69 Wootten Way N, Markham0.703 km
Franklin Street Public School
21 Franklin St, Markham1.334 km
Bill Hogarth Secondary School
100 Donald Sim Ave, Markham1.499 km
St. Justin Martyr Catholic Elementary School
140 Hollingham Rd, Markham8.235 km
St. Brother Andre Catholic High School
6160 16th Ave E, Markham2.016 km
St. Edward Catholic Elementary School
33 Cairns Dr, Markham2.958 km
St. Brother Andre Catholic High School
6160 16th Ave E, Markham2.016 km

