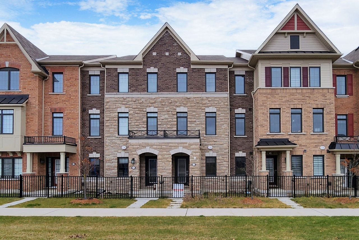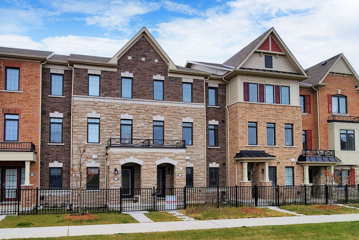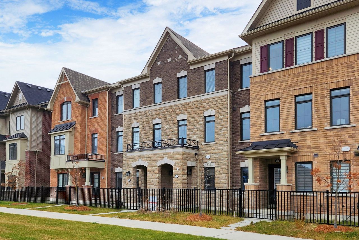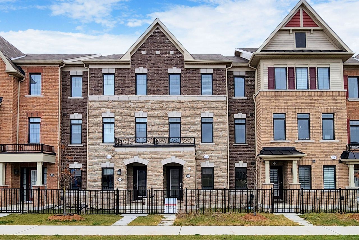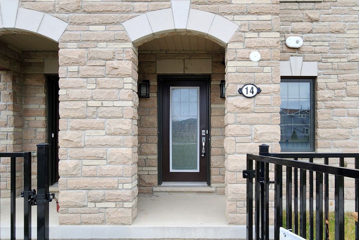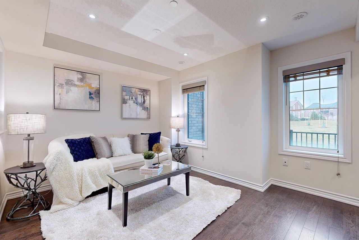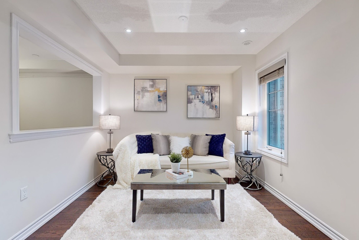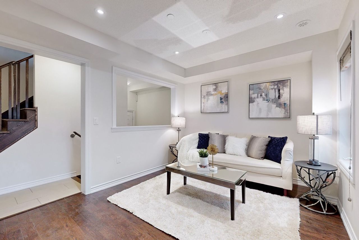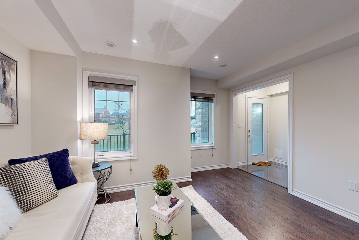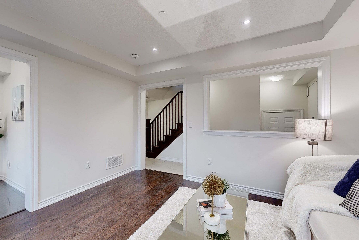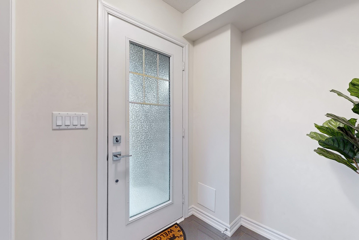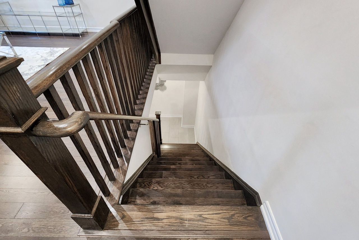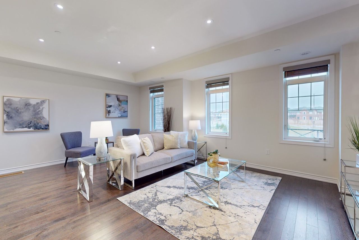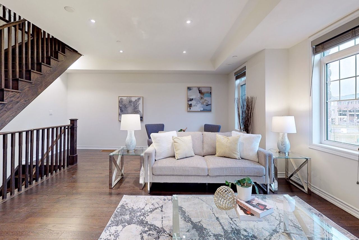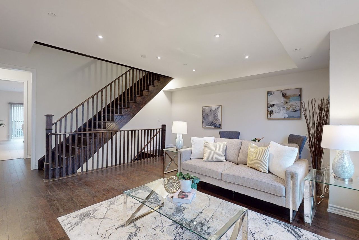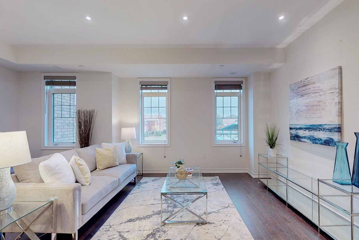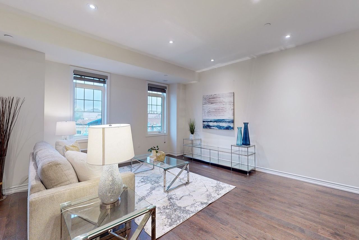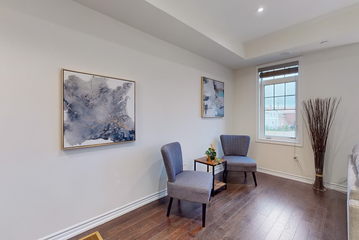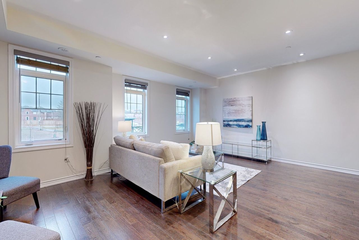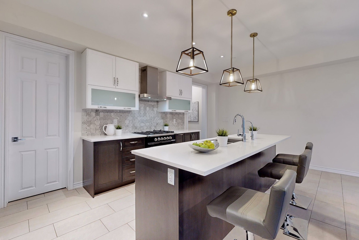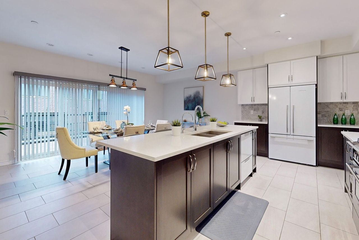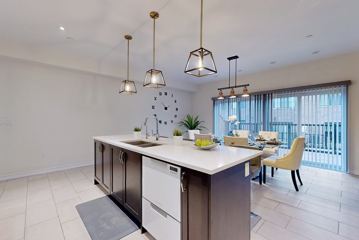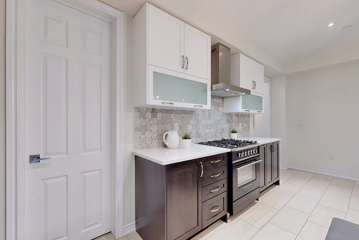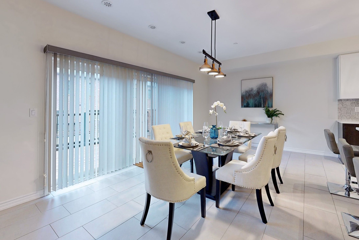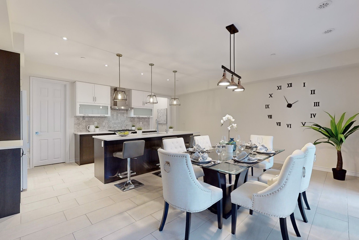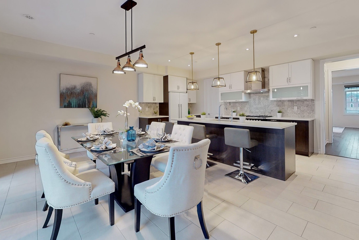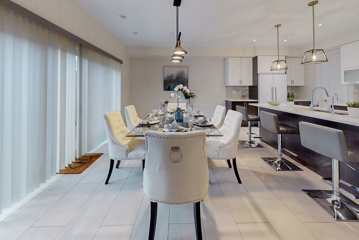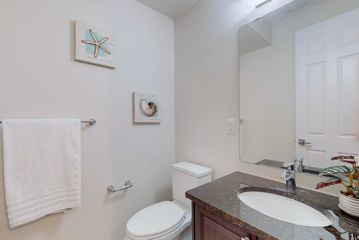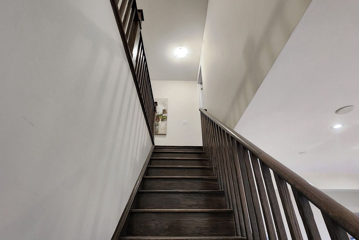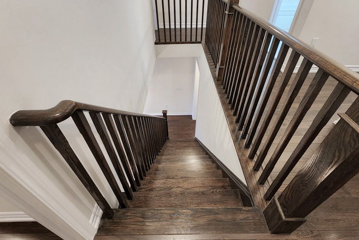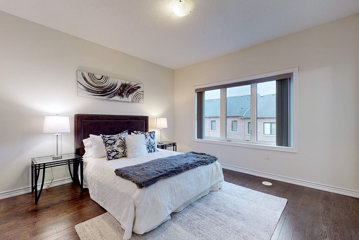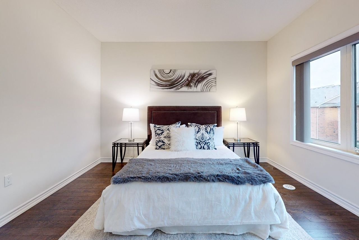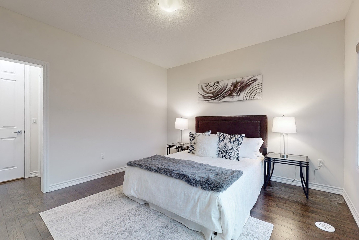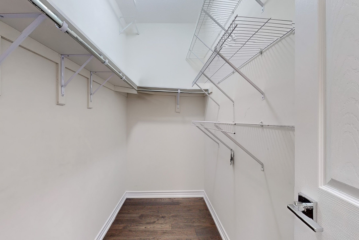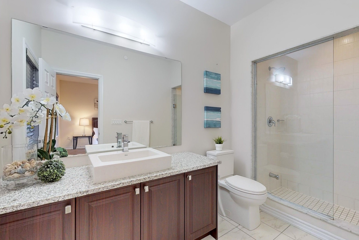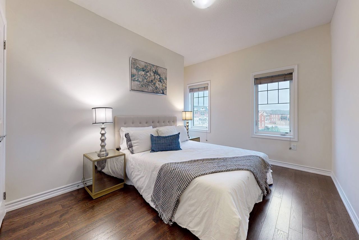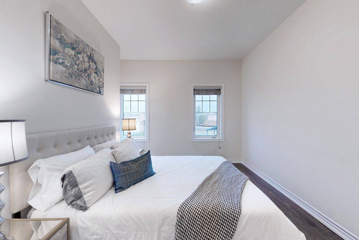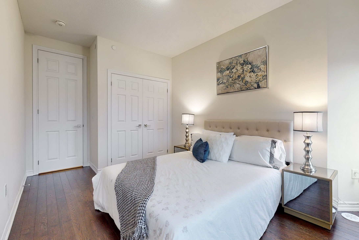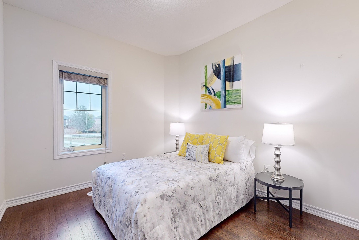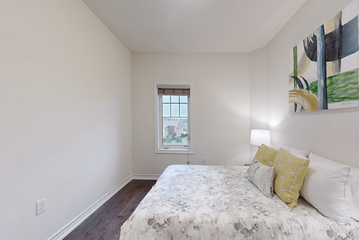- Ontario
- Markham
14 Cafaro Lane
SoldCAD$x,xxx,xxx
CAD$1,528,000 Asking price
14 Cafaro LaneMarkham, Ontario, L5C0Z2
Sold
334(2+2)| 2000-2500 sqft
Listing information last updated on Mon Feb 12 2024 09:51:11 GMT-0500 (Eastern Standard Time)

Log in to view more information
Go To LoginSummary
Detail
Building
Land
Parking
Surrounding
Other
Remarks
The listing data is provided under copyright by the Toronto Real Estate Board.
The listing data is deemed reliable but is not guaranteed accurate by the Toronto Real Estate Board nor RealMaster.
Location
Room
School Info
Private SchoolsVictoria Square P.S.
50 Prince Of Wales Dr, Markham0.453 km
Richmond Green Secondary School
1 William F. Bell Pky, Richmond Hill2.217 km
St. Monica Catholic Elementary School
290 Calvert Rd, Markham4.259 km
St. Augustine Catholic High School
2188 Rodick Rd, Markham4.034 km
Bayview Secondary School
10077 Bayview Ave, Richmond Hill4.92 km
Alexander Mackenzie High School
300 Major Mackenzie Dr W, Richmond Hill7.668 km
Victoria Square P.S.
50 Prince Of Wales Dr, Markham0.453 km
Sir Wilfrid Laurier Public School
160 Hazelton Ave, Markham1.619 km
Pierre Elliott Trudeau High School
90 Bur Oak Ave, Markham5.238 km
St. Justin Martyr Catholic Elementary School
140 Hollingham Rd, Markham5.231 km
Our Lady Queen Of The World Catholic Academy
10475 Bayview Ave, Richmond Hill4.469 km
St. John Xxiii Catholic Elementary School
125 Krieghoff Ave, Markham6.323 km
St. Brother Andre Catholic High School
6160 16th Ave E, Markham9.278 km

