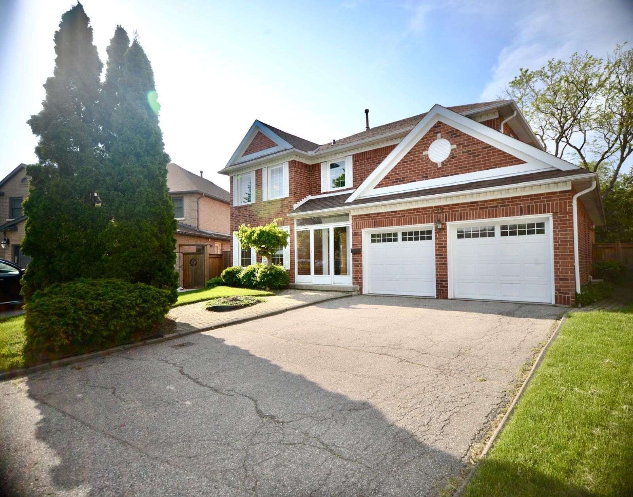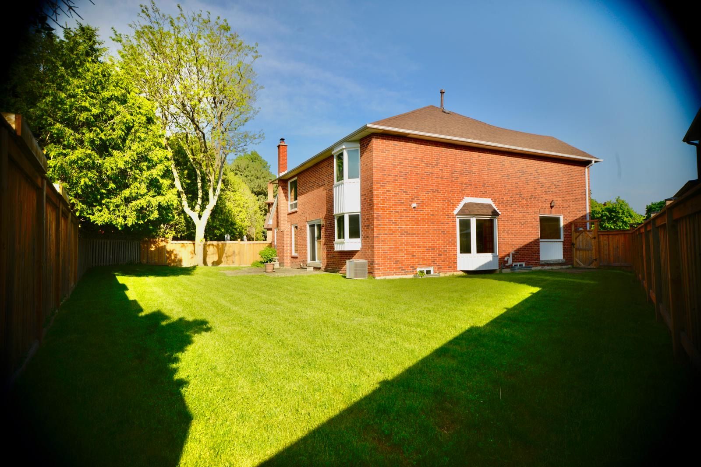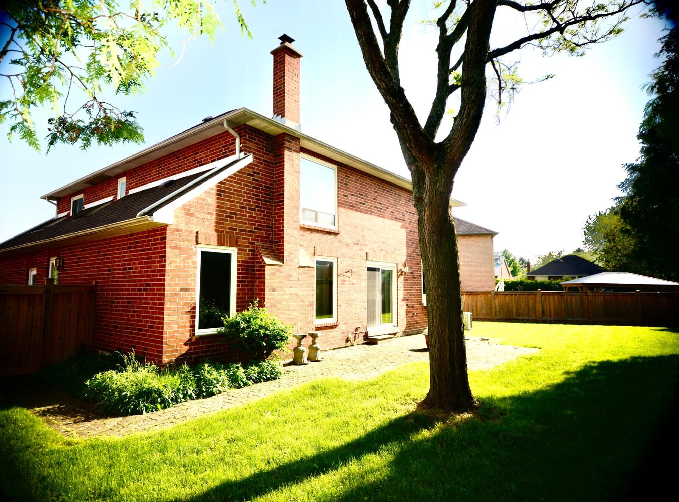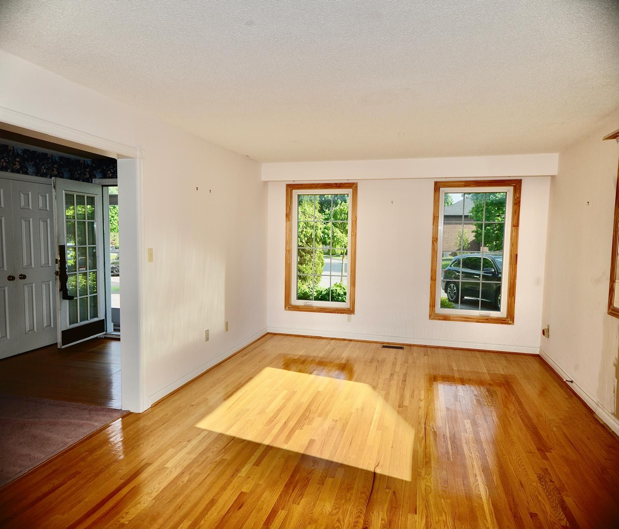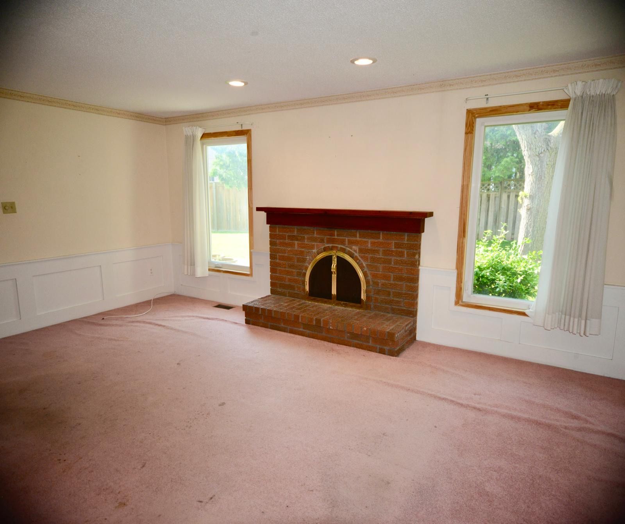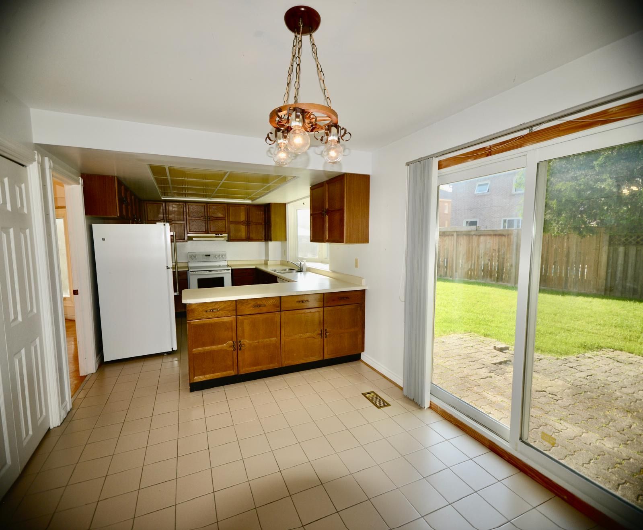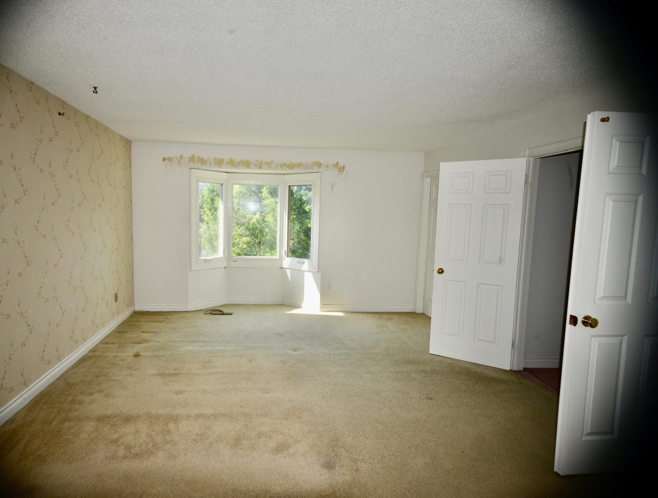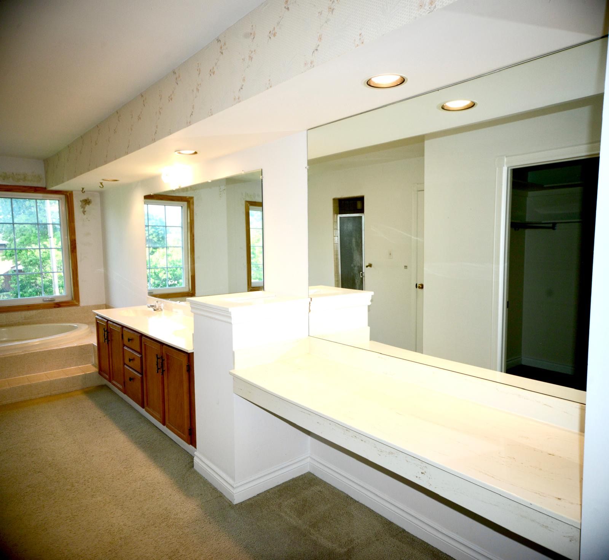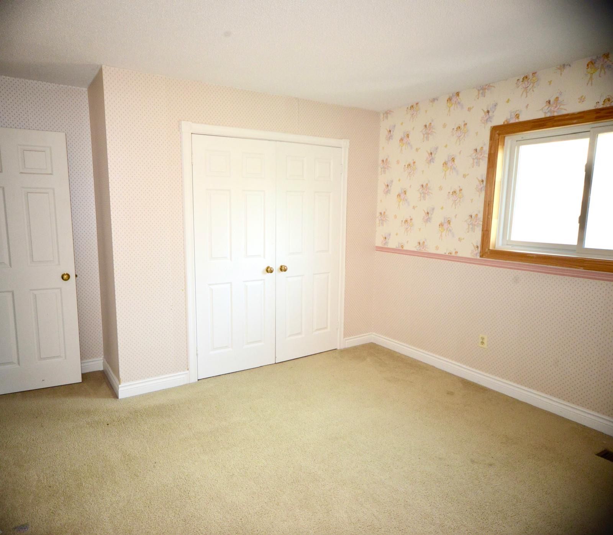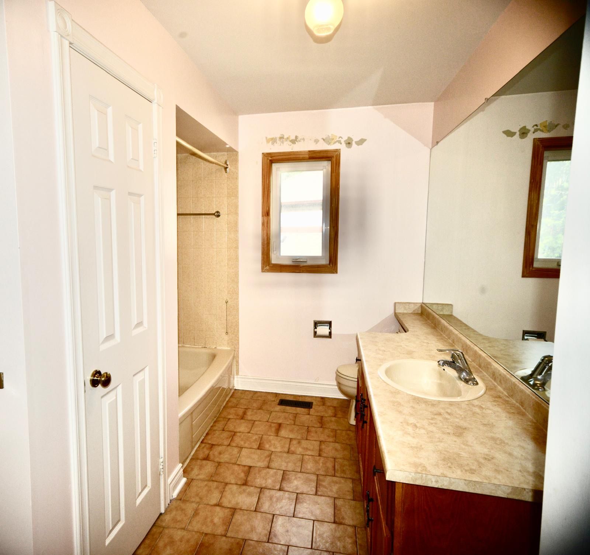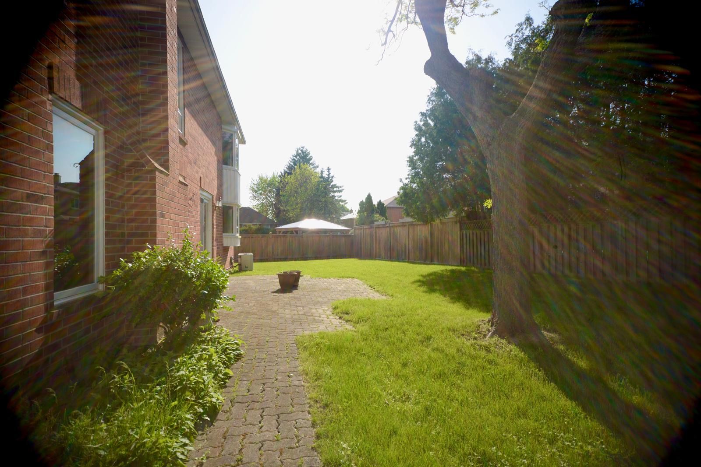- Ontario
- Markham
12 Follett Crt
SoldCAD$x,xxx,xxx
CAD$1,299,000 Asking price
12 Follett CourtMarkham, Ontario, L3P4P3
Sold
4+244(2+2)| 2500-3000 sqft
Listing information last updated on Tue Jun 04 2024 10:48:28 GMT-0400 (Eastern Daylight Time)

Log in to view more information
Go To LoginSummary
Detail
Building
Land
Parking
Utilities
Surrounding
Other
Remarks
The listing data is provided under copyright by the Toronto Real Estate Board.
The listing data is deemed reliable but is not guaranteed accurate by the Toronto Real Estate Board nor RealMaster.
Location
Room
School Info
Private SchoolsEdward T. Crowle Public School
15 Larkin Ave, Markham0.336 km
Markham District High School
89 Church St, Markham1.018 km
St. Kateri Tekakwitha Catholic Elementary School
230 Fincham Ave, Markham0.517 km
St. Brother Andre Catholic High School
6160 16th Ave E, Markham0.618 km
Milliken Mills High School
7522 Kennedy Rd, Markham6.919 km
Unionville High School
201 Town Centre Blvd, Markham7.621 km
Reesor Park Public School
69 Wootten Way N, Markham0.82 km
Franklin Street Public School
21 Franklin St, Markham1.117 km
Bill Hogarth Secondary School
100 Donald Sim Ave, Markham1.905 km
St. Justin Martyr Catholic Elementary School
140 Hollingham Rd, Markham7.588 km
St. Brother Andre Catholic High School
6160 16th Ave E, Markham0.618 km
St. Edward Catholic Elementary School
33 Cairns Dr, Markham2.207 km
St. Brother Andre Catholic High School
6160 16th Ave E, Markham0.618 km

