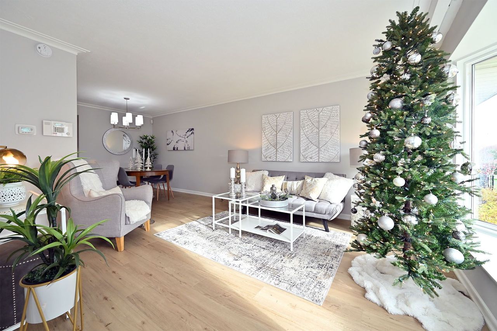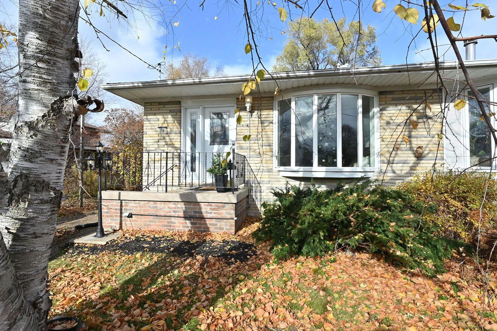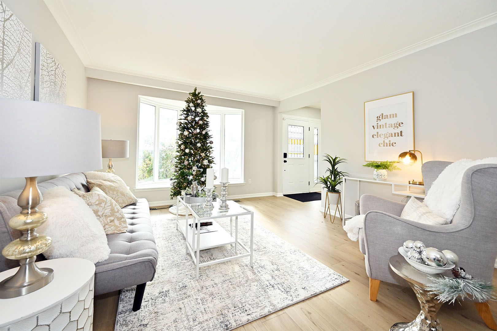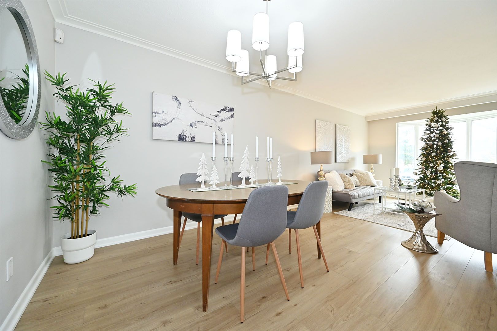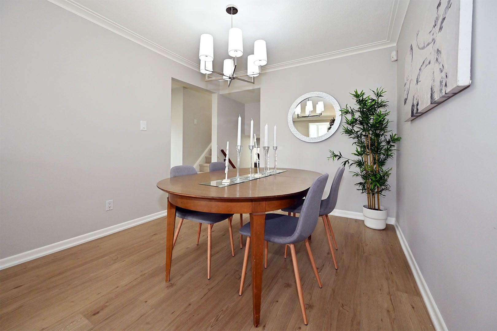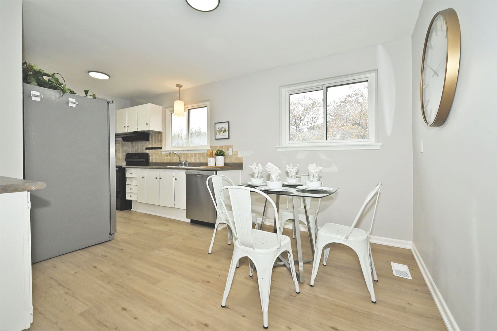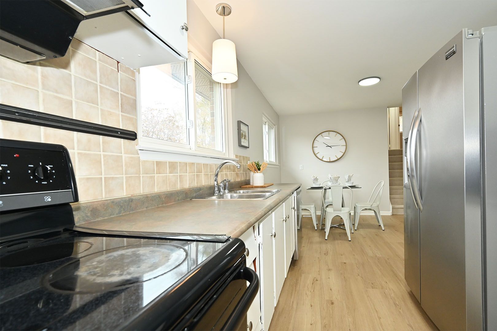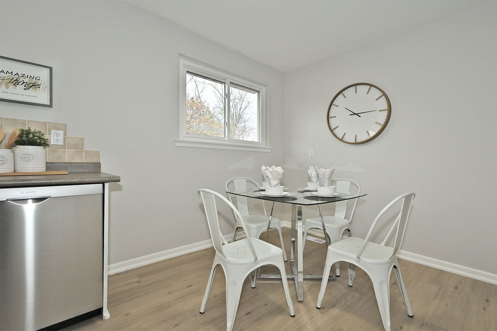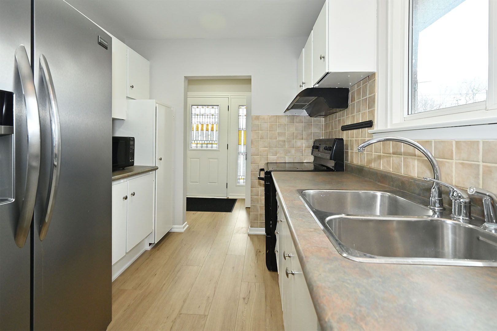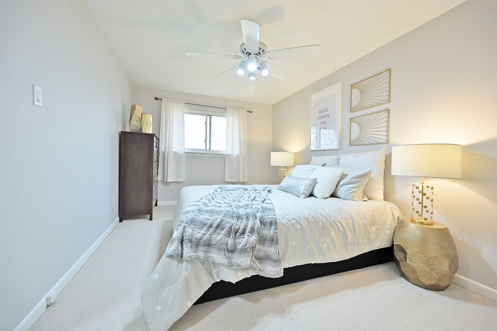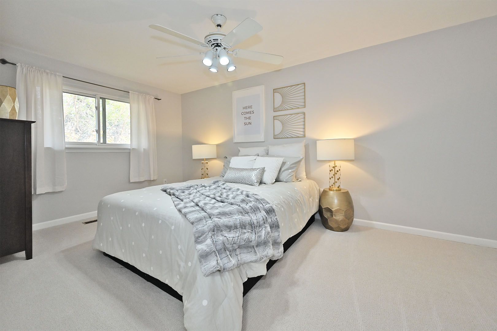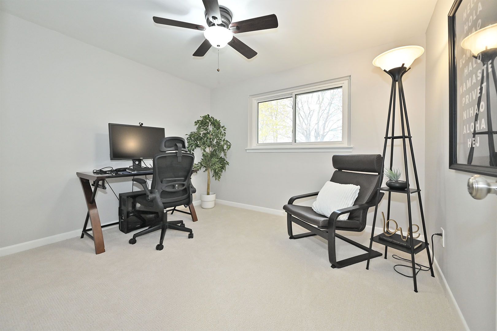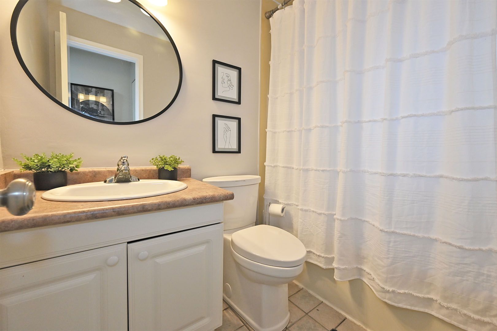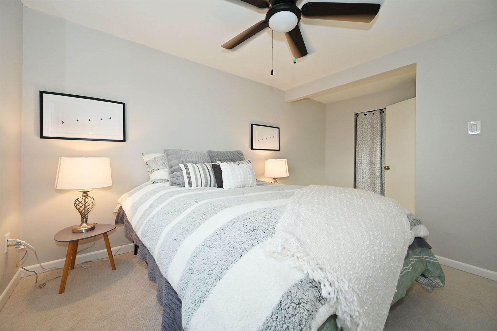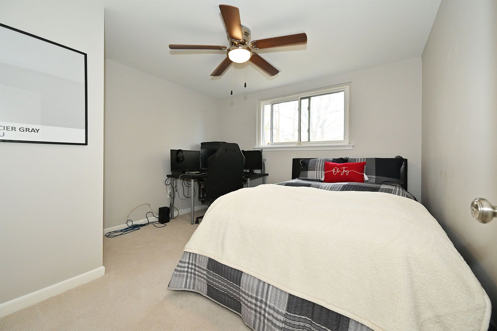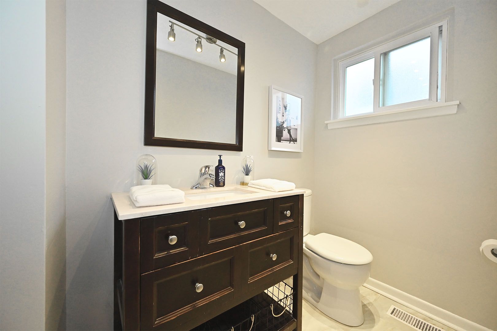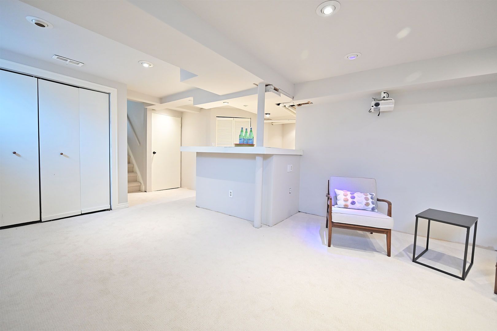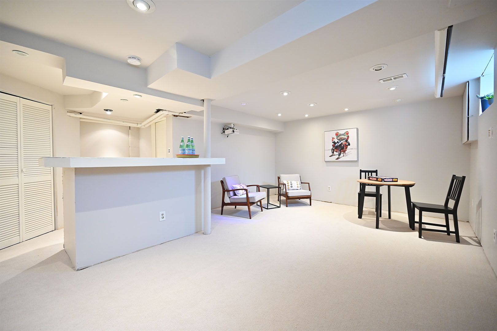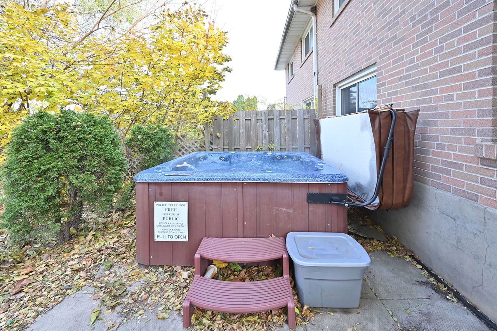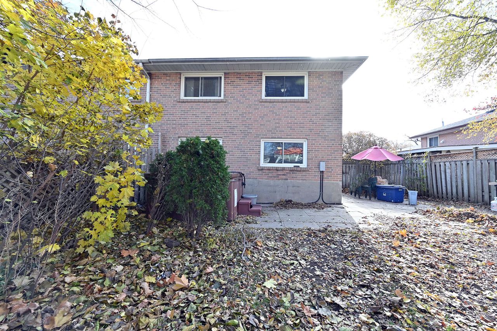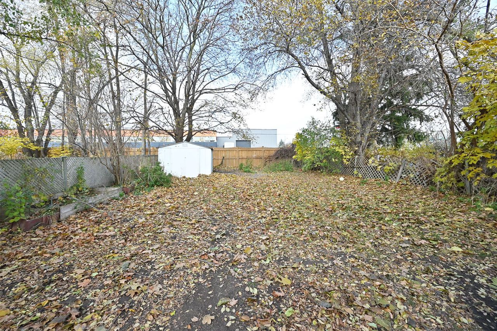- Ontario
- Markham
116 Sherwood Forest Dr
SoldCAD$xxx,xxx
CAD$970,000 Asking price
116 Sherwood Forest DriveMarkham, Ontario, L3P1R1
Sold
423(0+3)
Listing information last updated on Sat Dec 02 2023 13:30:43 GMT-0500 (Eastern Standard Time)

Open Map
Log in to view more information
Go To LoginSummary
IDN7328660
StatusSold
Ownership TypeFreehold
PossessionMid Jan TBA
Brokered ByKELLER WILLIAMS ADVANTAGE REALTY
TypeResidential Split,House,Semi-Detached
Age
Lot Size37.5 * 150 Feet
Land Size5625 ft²
RoomsBed:4,Kitchen:1,Bath:2
Virtual Tour
Detail
Building
Bathroom Total2
Bedrooms Total4
Bedrooms Above Ground4
Basement DevelopmentFinished
Basement TypeN/A (Finished)
Construction Style AttachmentSemi-detached
Construction Style Split LevelBacksplit
Cooling TypeCentral air conditioning
Exterior FinishBrick
Fireplace PresentFalse
Heating FuelNatural gas
Heating TypeForced air
Size Interior
TypeHouse
Architectural StyleBacksplit 4
Rooms Above Grade7
Heat SourceGas
Heat TypeForced Air
WaterMunicipal
Laundry LevelLower Level
Land
Size Total Text37.5 x 150 FT
Acreagefalse
Size Irregular37.5 x 150 FT
Parking
Parking FeaturesPrivate
Other
Internet Entire Listing DisplayYes
SewerSewer
BasementFinished
PoolNone
FireplaceN
A/CCentral Air
HeatingForced Air
ExposureN
Remarks
This fantastic central Markham home has 4 bedrooms. You'll be impressed by the large private lot with a big back yard. All new flooring & painted top to bottom in neutral tones! Eat-in kitchen with stainless steel appliances. Spacious bedrooms & separate side entrance. There's a large bright basement for hanging out, with super high ceilings. You'll love the natural light streaming through the big windows. Nestled on a quiet, low traffic street in one of Markham's most desirable mature neighbourhoods. No sidewalk to shovel. The convenience is amazing - walk to schools, parks, public transit, Centennial GO, Markville Mall, recreation & community centers plus all the shopping along Hwy 7! You owe it to yourself not to miss this great home, this represents great value.Stainless Steel Fridge, Bosch b/i dishwasher. Stove, range hood, washer, dryer, garden sheds, hot tub, all ELF's, projector/screen
The listing data is provided under copyright by the Toronto Real Estate Board.
The listing data is deemed reliable but is not guaranteed accurate by the Toronto Real Estate Board nor RealMaster.
Location
Province:
Ontario
City:
Markham
Community:
Bullock 09.03.0260
Crossroad:
Hwy 7 & McCowan
Room
Room
Level
Length
Width
Area
Living Room
Main
12.66
12.30
155.81
Dining Room
Main
10.50
9.48
99.54
Kitchen
Main
18.14
10.66
193.45
Primary Bedroom
Upper
15.39
9.55
146.90
Bedroom 2
Upper
10.73
10.56
113.34
Bedroom 3
Lower
14.93
8.37
124.89
Bedroom 4
Lower
10.86
10.47
113.66
Recreation
Basement
19.03
10.40
197.91
School Info
Private SchoolsK-8 Grades Only
James Robinson Public School
90 Robinson St, Markham0.6 km
ElementaryMiddleEnglish
9-12 Grades Only
Markville Secondary School
1000 Carlton Rd, Markham1.087 km
SecondaryEnglish
K-8 Grades Only
St. Patrick (markham) Catholic Elementary School
5607 Hwy 7, Markham0.692 km
ElementaryMiddleEnglish
9-12 Grades Only
St. Brother Andre Catholic High School
6160 16th Ave E, Markham2.423 km
SecondaryEnglish
9-12 Grades Only
Milliken Mills High School
7522 Kennedy Rd, Markham4.639 km
Secondary
9-12 Grades Only
Unionville High School
201 Town Centre Blvd, Markham5.34 km
Secondary
1-3 Grades Only
Reesor Park Public School
69 Wootten Way N, Markham2.79 km
ElementaryFrench Immersion Program
4-8 Grades Only
Franklin Street Public School
21 Franklin St, Markham1.48 km
ElementaryMiddleFrench Immersion Program
9-12 Grades Only
Bill Hogarth Secondary School
100 Donald Sim Ave, Markham4.048 km
SecondaryFrench Immersion Program
5-8 Grades Only
St. Justin Martyr Catholic Elementary School
140 Hollingham Rd, Markham5.469 km
ElementaryMiddle
9-12 Grades Only
St. Brother Andre Catholic High School
6160 16th Ave E, Markham2.423 km
Secondary
1-8 Grades Only
St. Edward Catholic Elementary School
33 Cairns Dr, Markham0.731 km
ElementaryMiddleFrench Immersion Program
9-12 Grades Only
St. Brother Andre Catholic High School
6160 16th Ave E, Markham2.423 km
SecondaryFrench Immersion Program
Book Viewing
Your feedback has been submitted.
Submission Failed! Please check your input and try again or contact us

