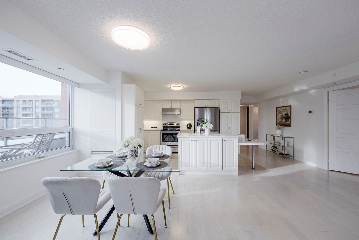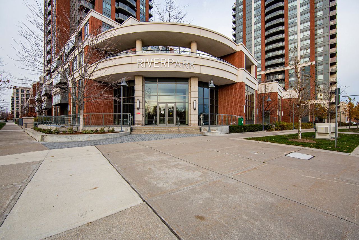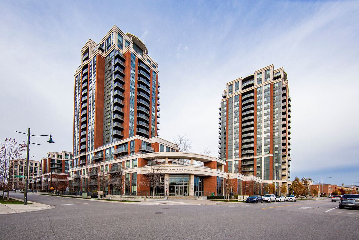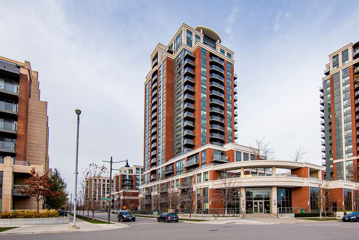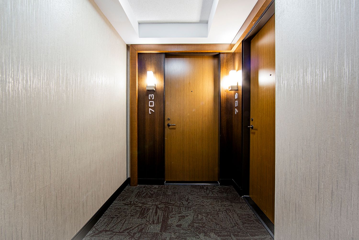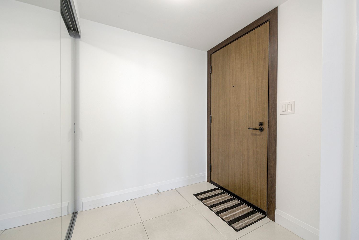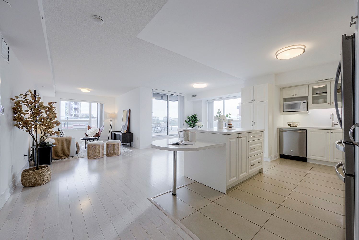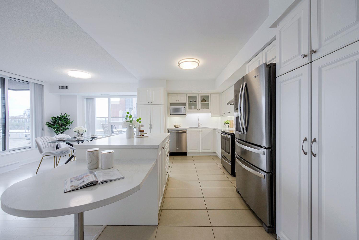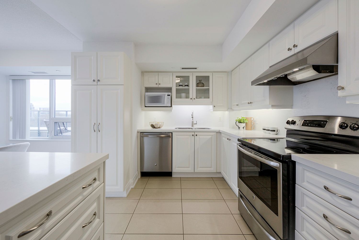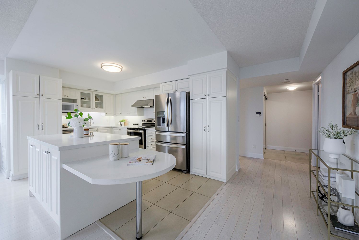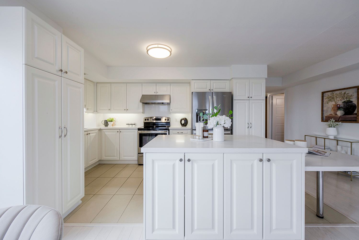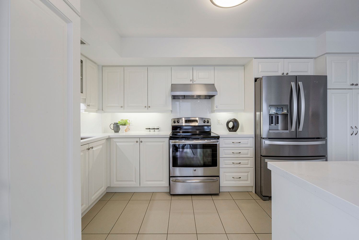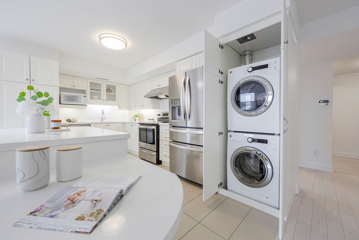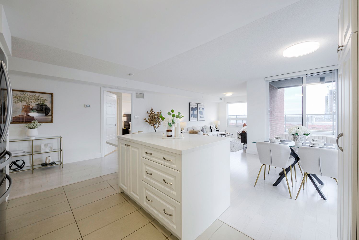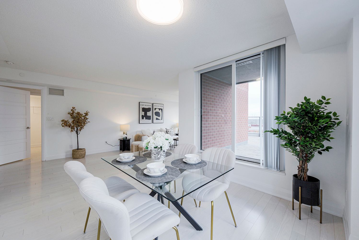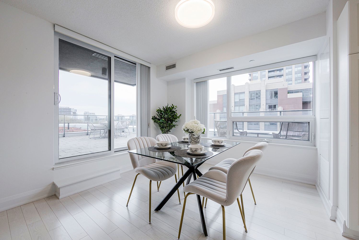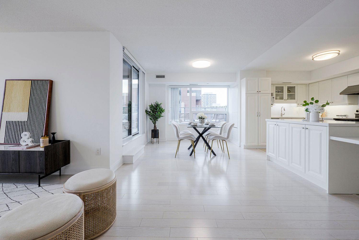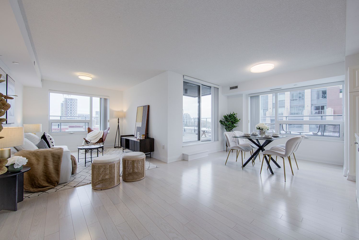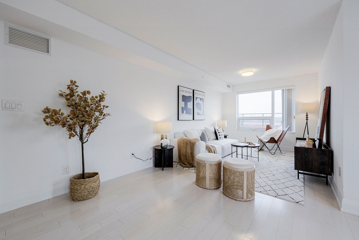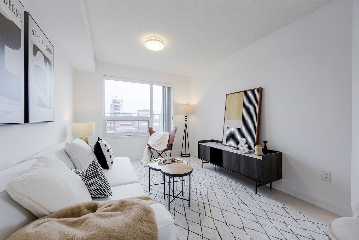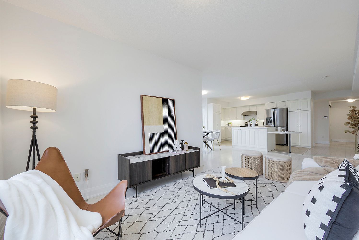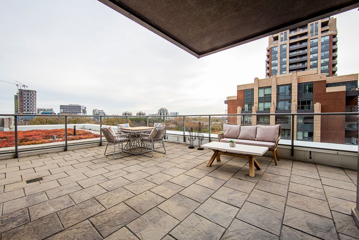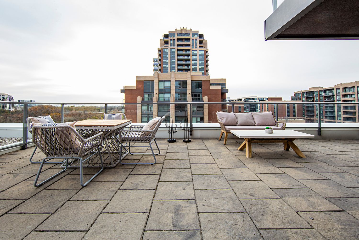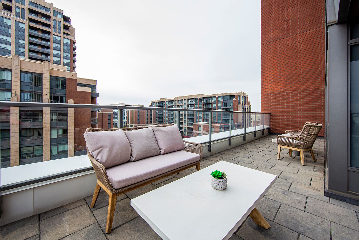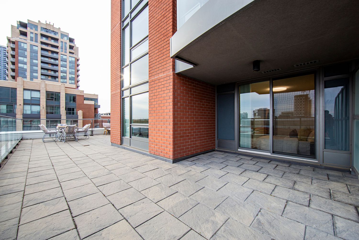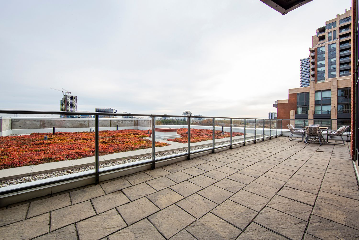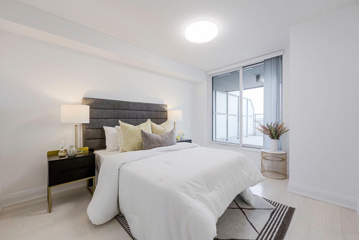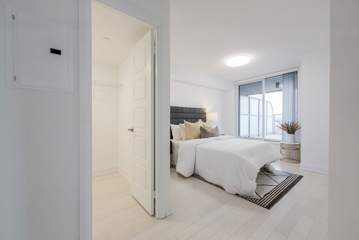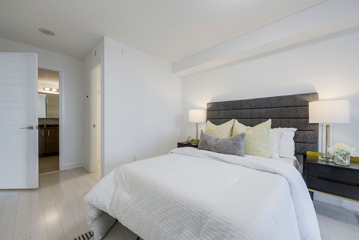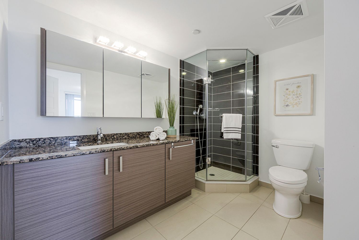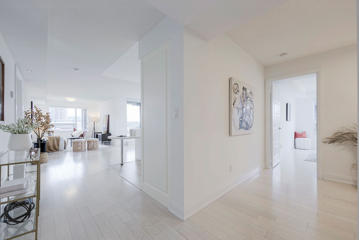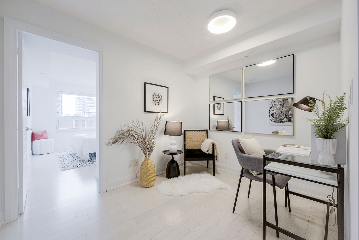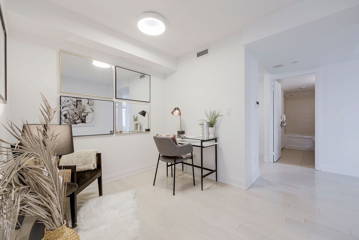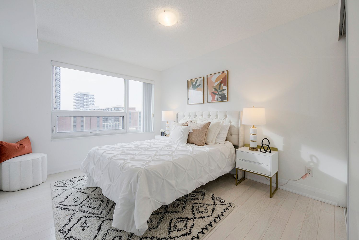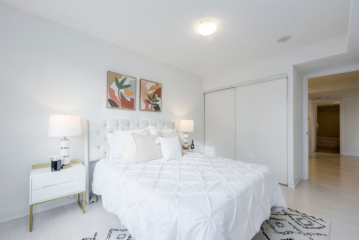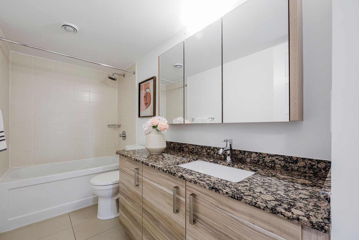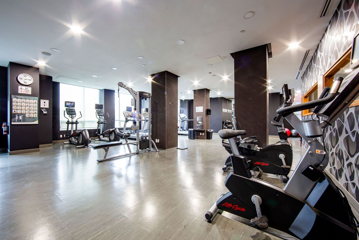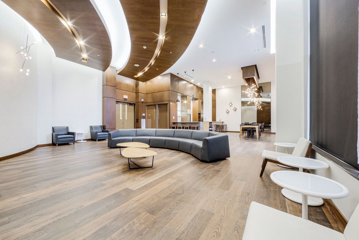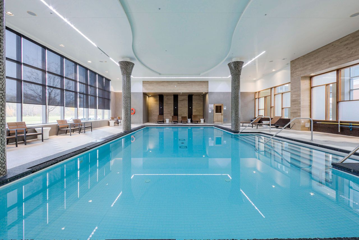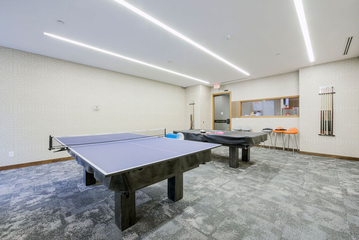- Ontario
- Markham
1 Uptown Dr
SoldCAD$x,xxx,xxx
CAD$1,138,000 Asking price
703 1 Uptown DriveMarkham, Ontario, L3R5C1
Sold
2+121| 1200-1399 sqft
Listing information last updated on Wed Jan 10 2024 16:21:21 GMT-0500 (Eastern Standard Time)

Log in to view more information
Go To LoginSummary
Detail
Building
Land
Parking
Surrounding
Other
Remarks
The listing data is provided under copyright by the Toronto Real Estate Board.
The listing data is deemed reliable but is not guaranteed accurate by the Toronto Real Estate Board nor RealMaster.
Location
Room
School Info
Private SchoolsJames Robinson Public School
90 Robinson St, Markham5.033 km
Unionville High School
201 Town Centre Blvd, Markham1.033 km
St. John Xxiii Catholic Elementary School
125 Krieghoff Ave, Markham0.964 km
St. Augustine Catholic High School
2188 Rodick Rd, Markham3.396 km
Milliken Mills High School
7522 Kennedy Rd, Markham2.64 km
Unionville High School
201 Town Centre Blvd, Markham1.033 km
Coppard Glen Public School
131 Coppard Ave, Markham4.296 km
Milliken Mills Public School
289 Risebrough Circt, Markham3.251 km
Pierre Elliott Trudeau High School
90 Bur Oak Ave, Markham3.762 km
St. Justin Martyr Catholic Elementary School
140 Hollingham Rd, Markham1.914 km
Our Lady Queen Of The World Catholic Academy
10475 Bayview Ave, Richmond Hill8.1 km
St. John Xxiii Catholic Elementary School
125 Krieghoff Ave, Markham0.964 km
St. Brother Andre Catholic High School
6160 16th Ave E, Markham6.716 km

