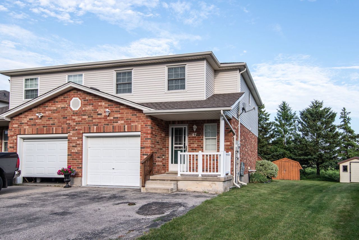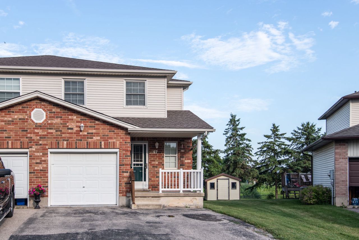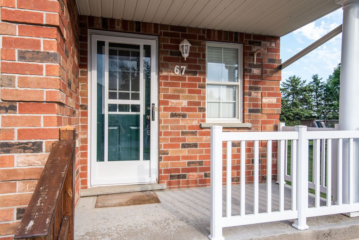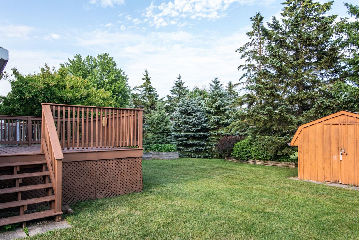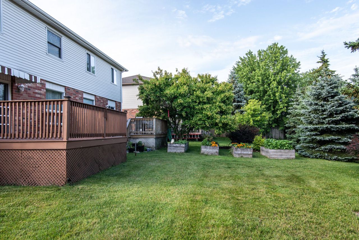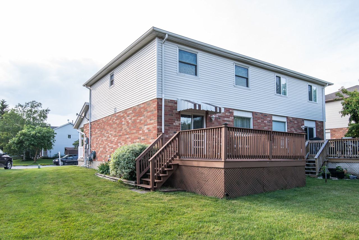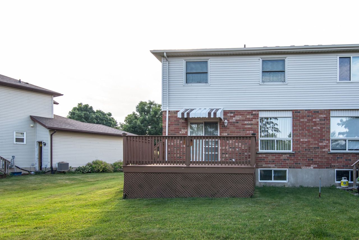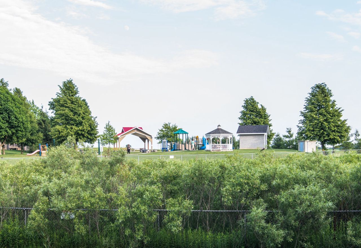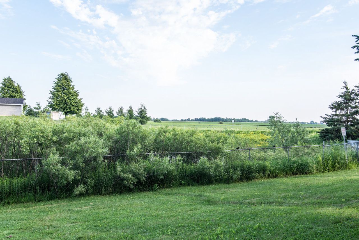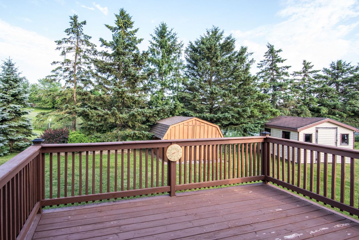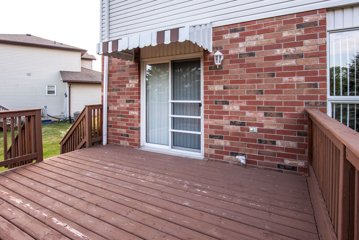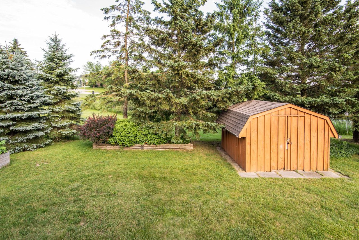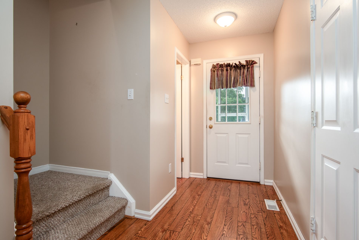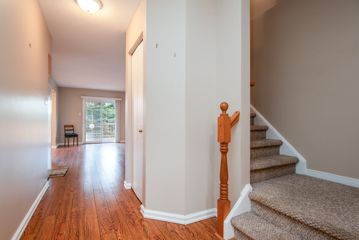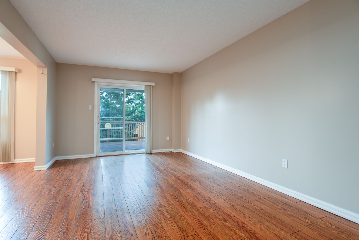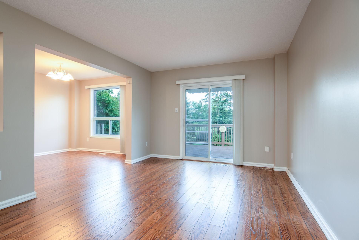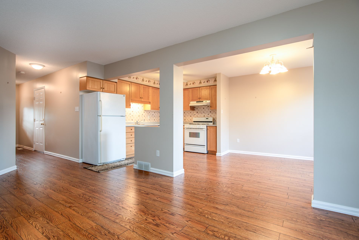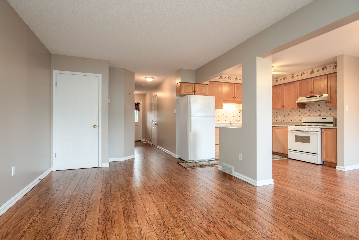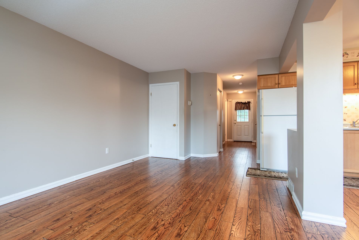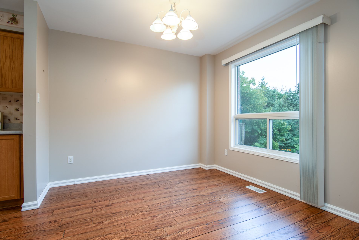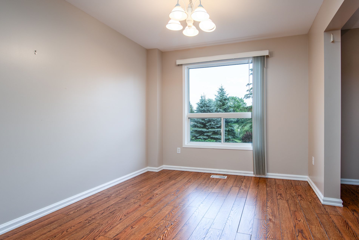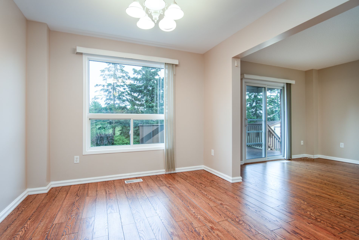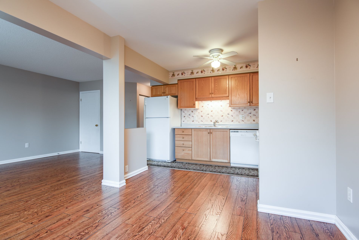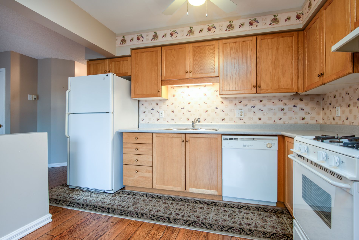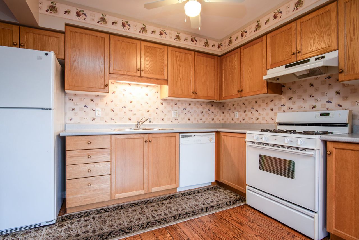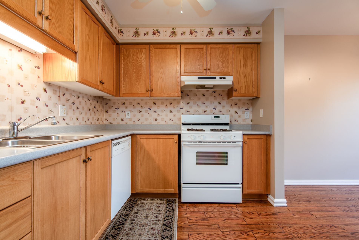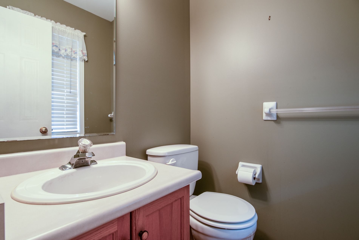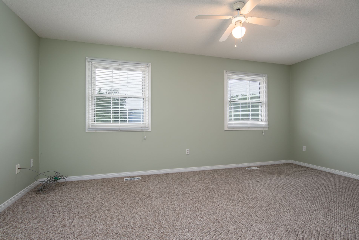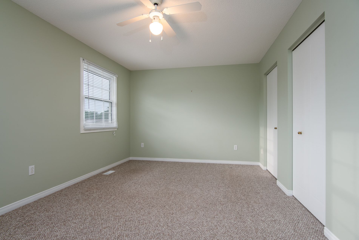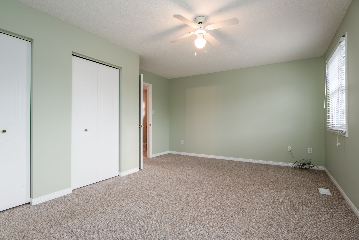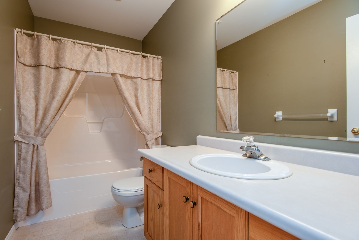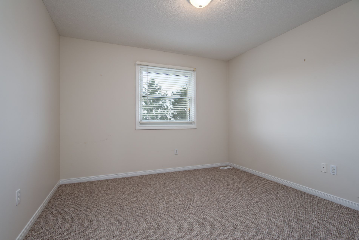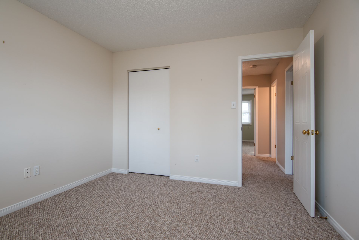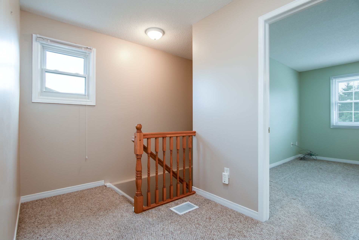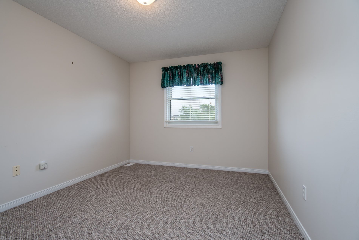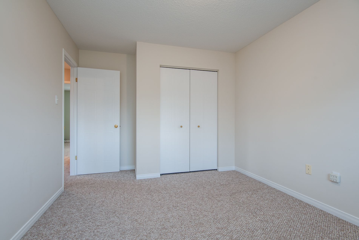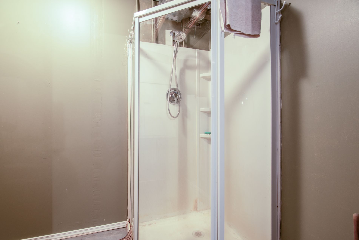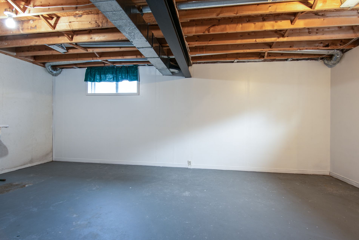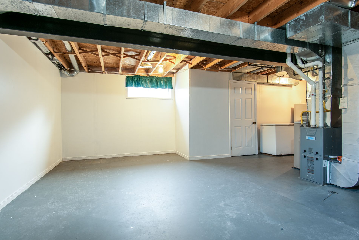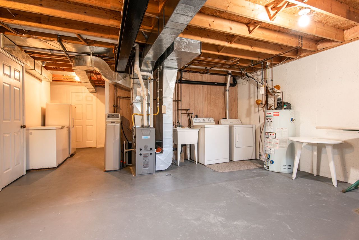- Ontario
- Mapleton
67 Dales Dr
SoldCAD$xxx,xxx
CAD$549,900 Asking price
67 Dales DriveMapleton, Ontario, N0G1P0
Sold
323(1+2)| 1100-1500 sqft
Listing information last updated on Tue Jul 11 2023 08:32:51 GMT-0400 (Eastern Daylight Time)

Open Map
Log in to view more information
Go To LoginSummary
IDX6628316
StatusSold
Possessionflexible
Brokered ByRE/MAX TWIN CITY REALTY INC.
TypeResidential House,Semi-Detached
Age 16-30
Lot Size28 * 113.63 Feet 111.68 x 27.87 x 113.63 x 48.15
Land Size3181.64 ft²
Square Footage1100-1500 sqft
RoomsBed:3,Kitchen:1,Bath:2
Parking1 (3) Attached +2
Virtual Tour
Detail
Building
Architectural Style2-Storey
Property FeaturesGreenbelt/Conservation,Fenced Yard,Place Of Worship,Park,School,Rec./Commun.Centre
Rooms Above Grade8
Heat SourceGas
Heat TypeForced Air
WaterMunicipal
Other StructuresGarden Shed
Parking
Parking FeaturesPrivate Double
Other
Internet Entire Listing DisplayYes
SewerSewer
BasementFull,Partially Finished
PoolNone
FireplaceN
A/CNone
HeatingForced Air
ExposureW
Remarks
Welcome to this beautiful three-bedroom, two-bathroom home which is now available for sale. This one-owner home has been lovingly maintained and is waiting for its new owners to call it home. One of the standout features of this property is its location, as it backs onto a mature greenbelt, providing a peaceful and private setting. You can enjoy the tranquility of nature from the comfort of your own backyard. As you step inside, you will appreciate the spaciousness of this 1342 sqFt home. The abundance of natural light that streams through the tilt-in windows creates a warm and inviting atmosphere. The garage with an automatic opener provides ample space for your vehicle and up to three more in the driveway. If you love to entertain, the deck has a relaxing view as well as a gas hookup for BBQ ,perfect for hosting summer gatherings with friends and family. This home also comes equipped with appliances, forced air gas furnace installed in February 2023 and water softener.This house is ready for immediate occupancy, so why wait? Schedule your viewing today and take advantage of this fantastic opportunity to own a piece of paradise in the tranquil community of Drayton
The listing data is provided under copyright by the Toronto Real Estate Board.
The listing data is deemed reliable but is not guaranteed accurate by the Toronto Real Estate Board nor RealMaster.
Location
Province:
Ontario
City:
Mapleton
Community:
Drayton 02.03.0020
Crossroad:
Wellington/Andrews
Room
Room
Level
Length
Width
Area
Kitchen
Main
9.51
8.01
76.17
Dining
Main
9.51
10.01
95.21
Living
Main
18.01
10.99
197.96
Bathroom
Main
NaN
2 Pc Bath
Prim Bdrm
2nd
16.99
12.99
220.80
Br
2nd
15.49
10.01
154.96
2nd Br
2nd
10.99
12.01
131.98
Bathroom
2nd
NaN
4 Pc Bath

