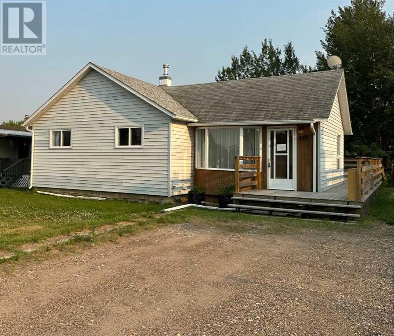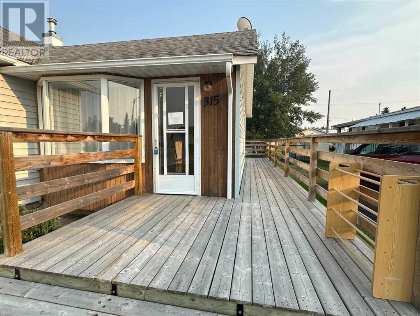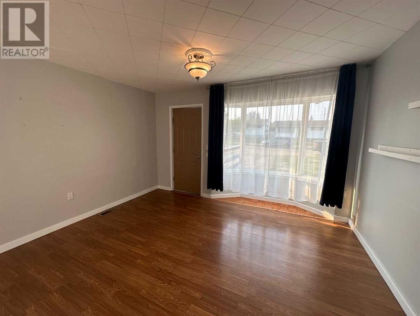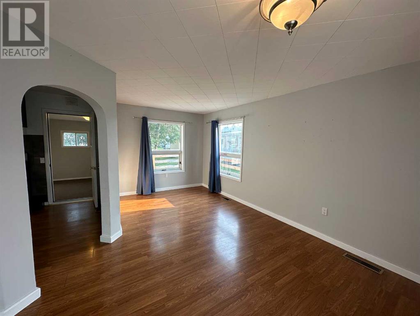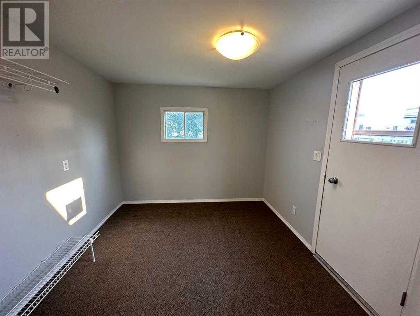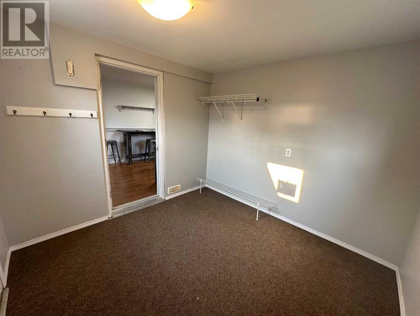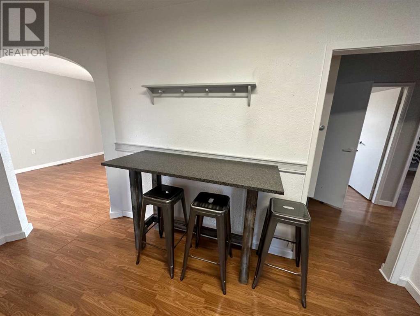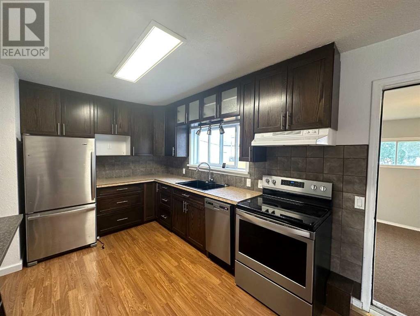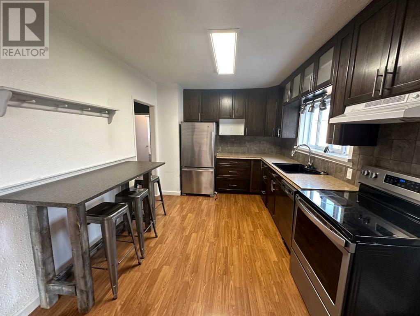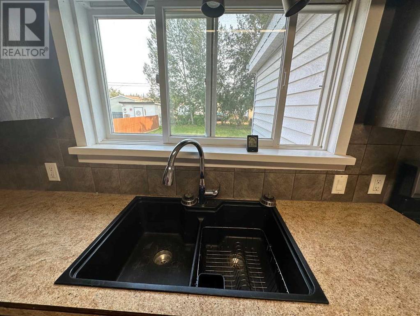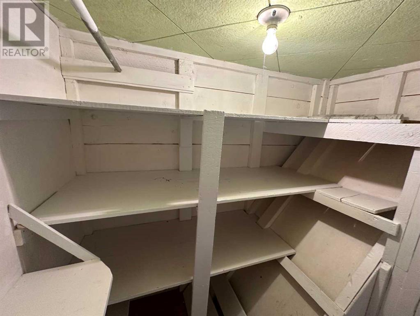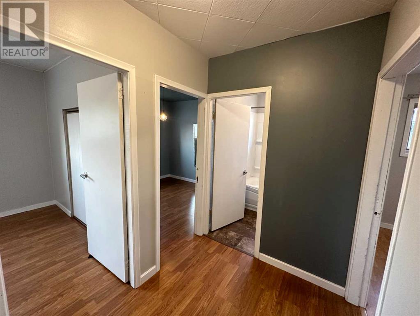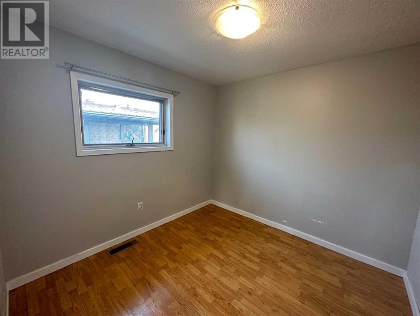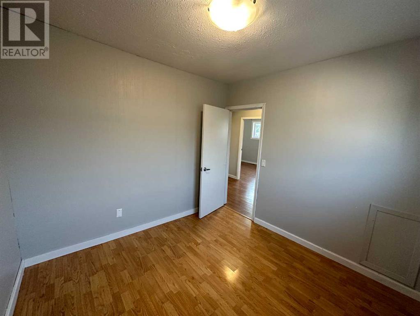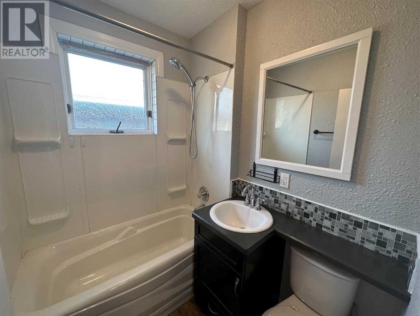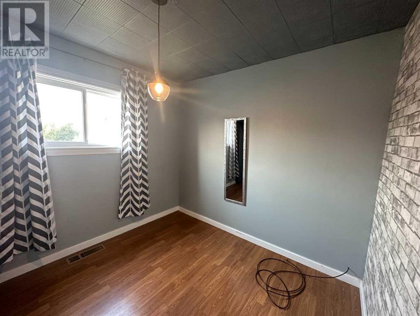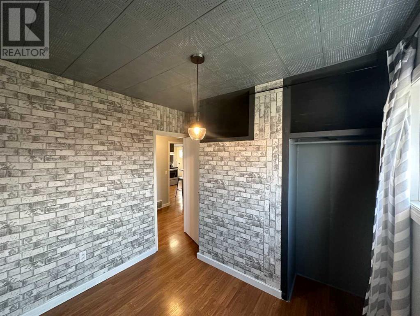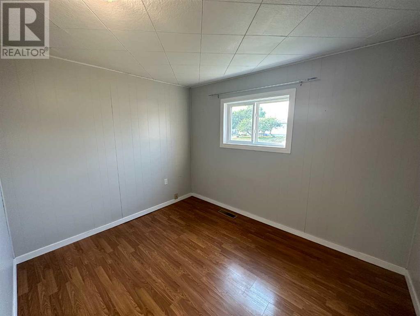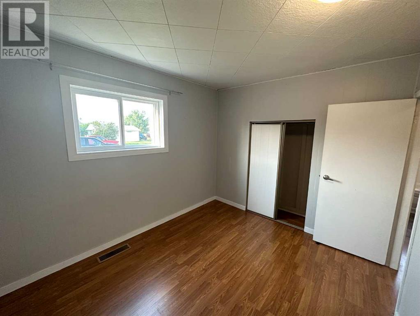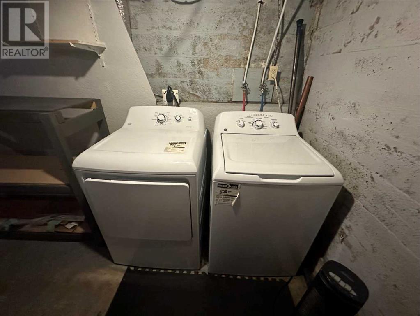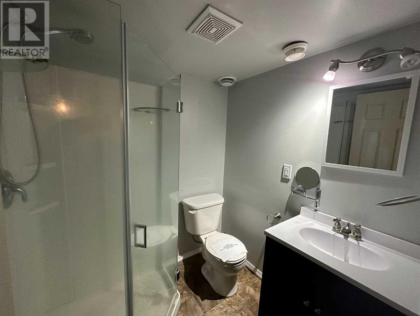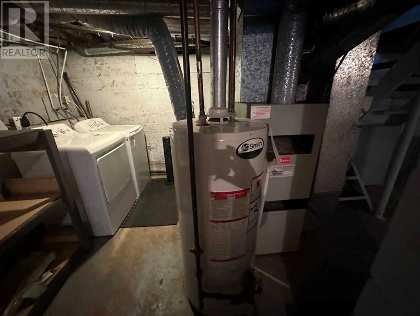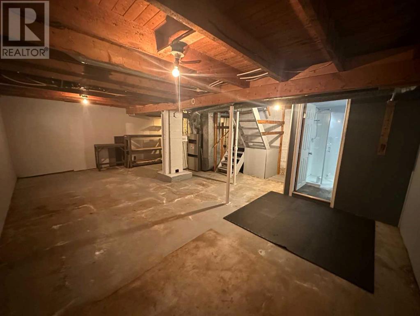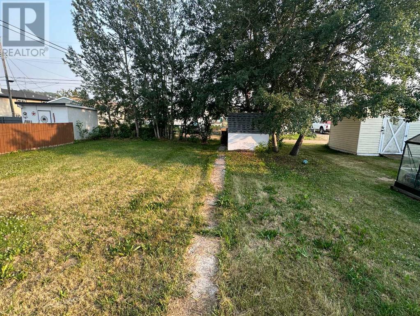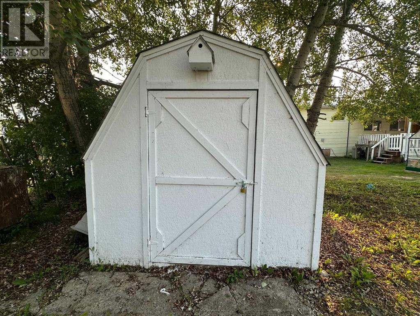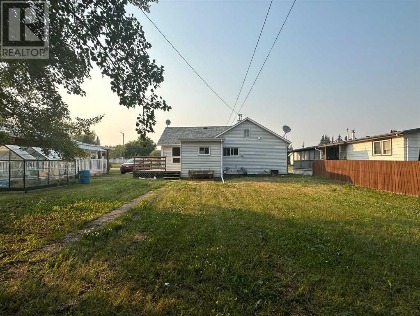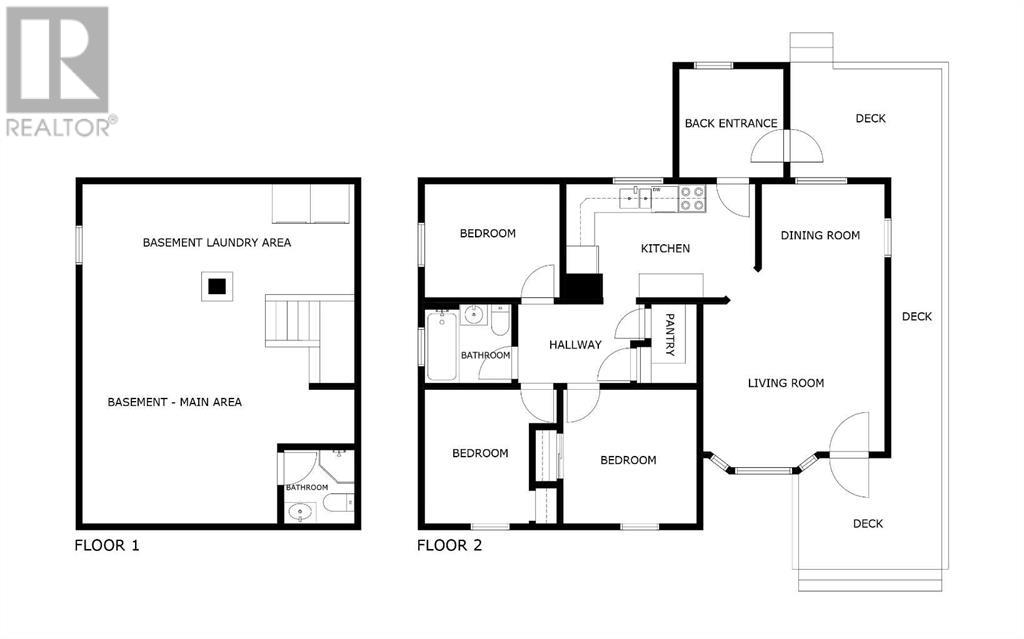- Alberta
- Manning
315 7 Ave SE
CAD$99,900
CAD$99,900 Asking price
315 7 Avenue SEManning, Alberta, T0H2M0
Delisted
322| 1015 sqft
Listing information last updated on Tue Aug 22 2023 04:05:05 GMT-0400 (Eastern Daylight Time)

Open Map
Log in to view more information
Go To LoginSummary
IDA2063631
StatusDelisted
Ownership TypeFreehold
Brokered ByRE/MAX Northern Realty
TypeResidential House,Detached,Bungalow
AgeConstructed Date: 1969
Land Size6000 sqft|4051 - 7250 sqft
Square Footage1015 sqft
RoomsBed:3,Bath:2
Virtual Tour
Detail
Building
Bathroom Total2
Bedrooms Total3
Bedrooms Above Ground3
AppliancesSee remarks
Architectural StyleBungalow
Basement DevelopmentPartially finished
Basement TypeFull (Partially finished)
Constructed Date1969
Construction Style AttachmentDetached
Cooling TypeNone
Exterior FinishVinyl siding
Fireplace PresentFalse
Flooring TypeLaminate
Foundation TypePoured Concrete
Half Bath Total0
Heating FuelNatural gas
Heating TypeForced air
Size Interior1015 sqft
Stories Total1
Total Finished Area1015 sqft
TypeHouse
Land
Size Total6000 sqft|4,051 - 7,250 sqft
Size Total Text6000 sqft|4,051 - 7,250 sqft
Acreagefalse
AmenitiesPlayground
Fence TypePartially fenced
Landscape FeaturesLandscaped,Lawn
Size Irregular6000.00
Other
Parking Pad
Surrounding
Ammenities Near ByPlayground
Zoning DescriptionR2
BasementPartially finished,Full (Partially finished)
FireplaceFalse
HeatingForced air
Remarks
Excellent opportunity to own your own home in Manning! Great outdoor space with large yard and deck! Inside the home you will find it has been tastefully updated throughout! The kitchen in particular is a great space with newer cupboards and counter tops as well as a built in eating area. If you like a more formal dining space there is more than enough room to set that up in the living room which is complete with a lovely bay window! In addition to the great kitchen space there is a large pantry adding additional storage. The 4 piece bathroom and 3 bedrooms have also been updated with paint and flooring. Laundry and a second bathroom is located in the basement. The remainder of the basement is currently unfinished but has potential for further development. Check out the 360 virtual tour in the media section, floor plans are available in the photos section! (id:22211)
The listing data above is provided under copyright by the Canada Real Estate Association.
The listing data is deemed reliable but is not guaranteed accurate by Canada Real Estate Association nor RealMaster.
MLS®, REALTOR® & associated logos are trademarks of The Canadian Real Estate Association.
Location
Province:
Alberta
City:
Manning
Room
Room
Level
Length
Width
Area
3pc Bathroom
Lower
5.25
5.58
29.28
5.25 Ft x 5.58 Ft
Living
Main
19.16
13.48
258.36
19.17 Ft x 13.50 Ft
Kitchen
Main
9.25
15.81
146.31
9.25 Ft x 15.83 Ft
Other
Main
9.51
9.32
88.65
9.50 Ft x 9.33 Ft
Bedroom
Main
9.25
11.32
104.72
9.25 Ft x 11.33 Ft
Bedroom
Main
9.25
7.58
70.12
9.25 Ft x 7.58 Ft
Bedroom
Main
9.58
9.42
90.21
9.58 Ft x 9.42 Ft
4pc Bathroom
Main
6.17
5.25
32.38
6.17 Ft x 5.25 Ft

