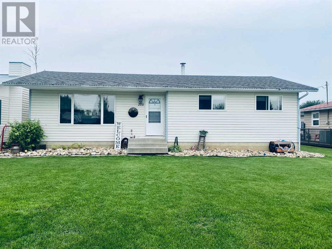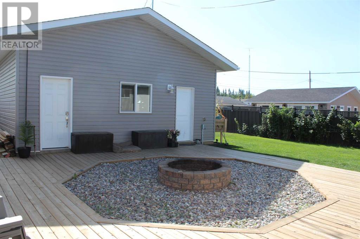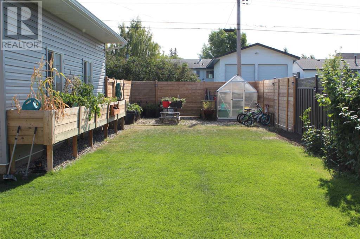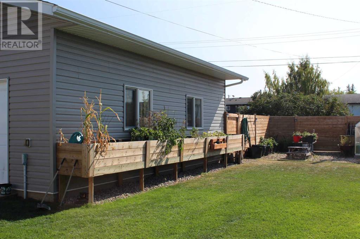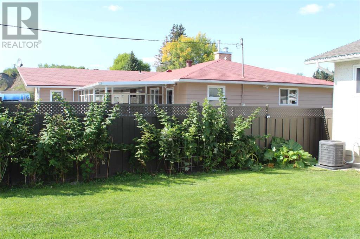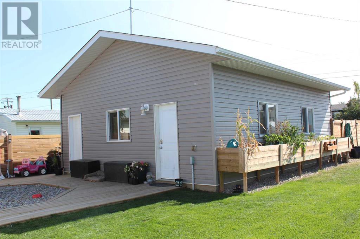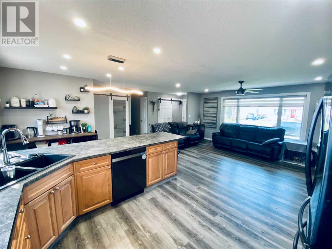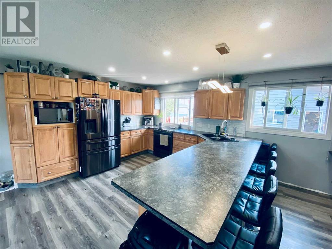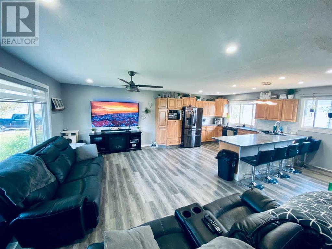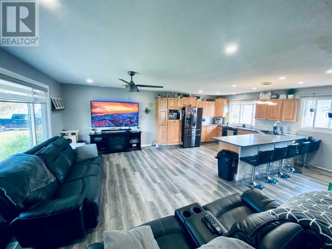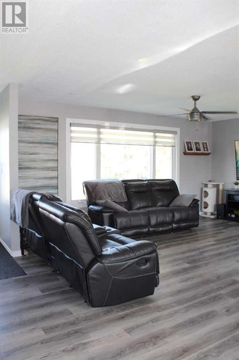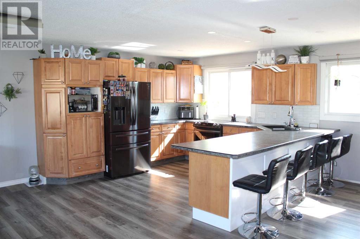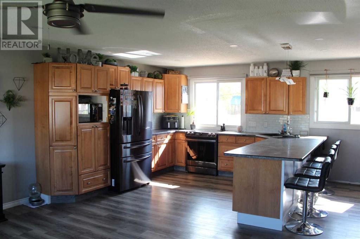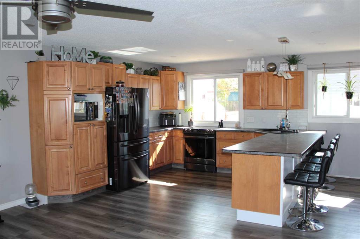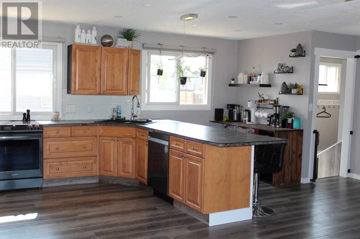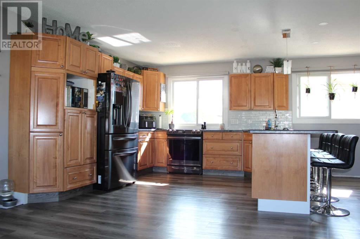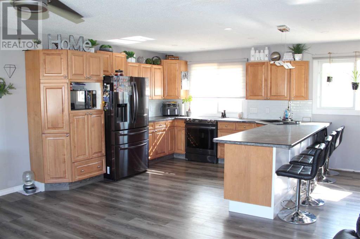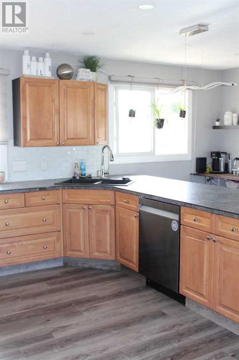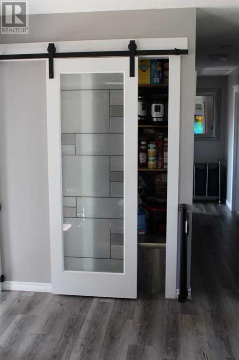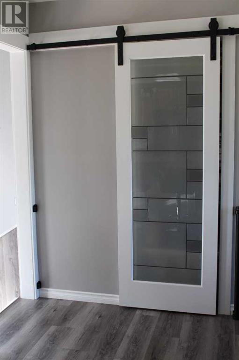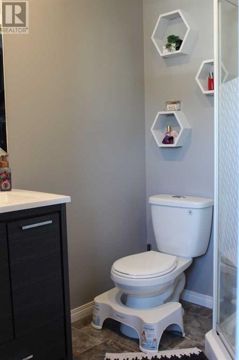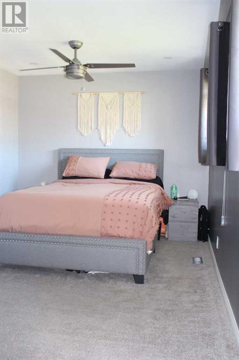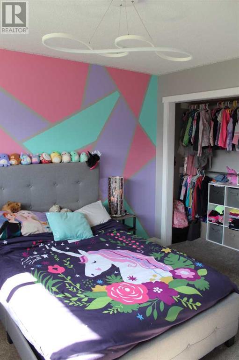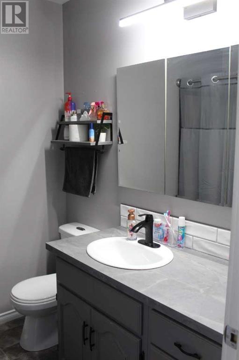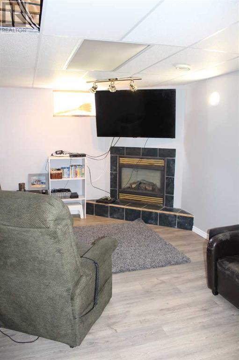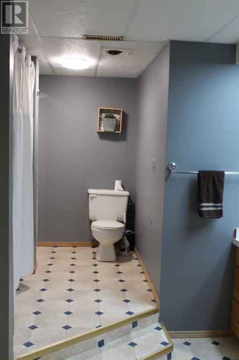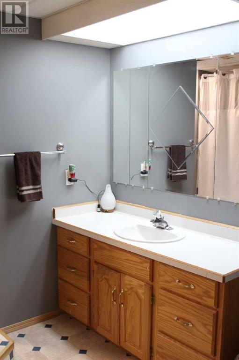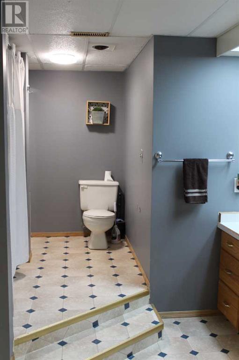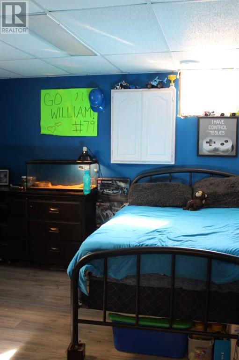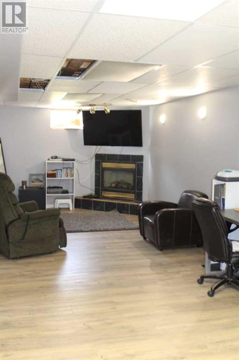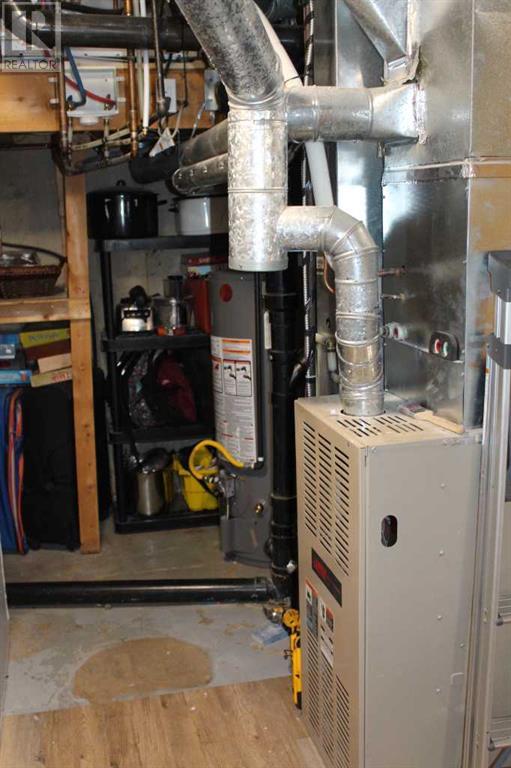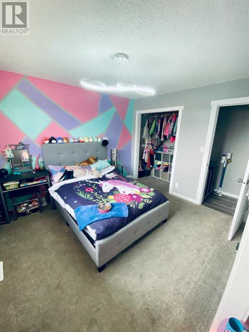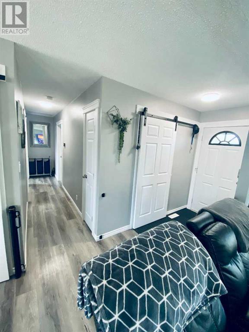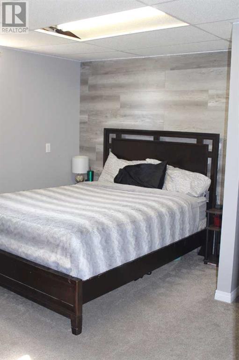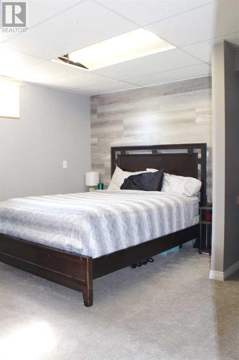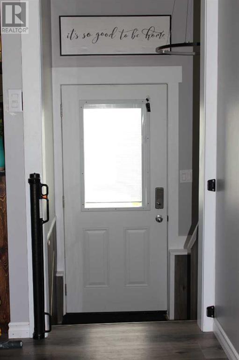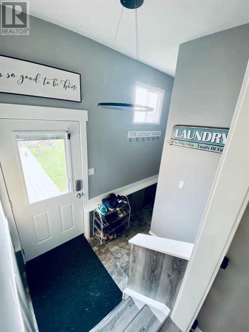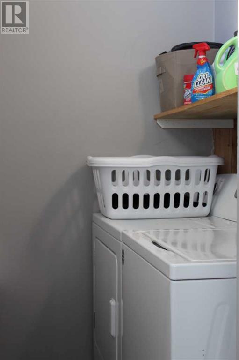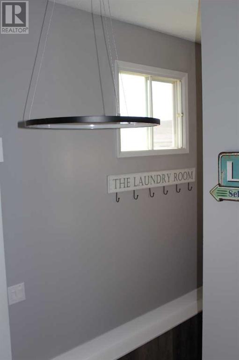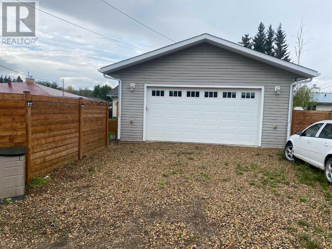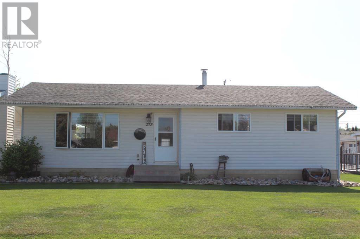- Alberta
- Manning
215 2nd Ave SW
CAD$255,000
CAD$255,000 Asking price
215 2nd Avenue SWManning, Alberta, T0H2M0
Delisted
2+234| 1100 sqft
Listing information last updated on Fri Jan 26 2024 12:47:11 GMT-0500 (Eastern Standard Time)

Open Map
Log in to view more information
Go To LoginSummary
IDA2078548
StatusDelisted
Ownership TypeFreehold
Brokered ByGrassroots Realty Group Ltd.
TypeResidential House,Detached,Bungalow
AgeConstructed Date: 1968
Land Size6650 sqft|4051 - 7250 sqft
Square Footage1100 sqft
RoomsBed:2+2,Bath:3
Detail
Building
Bathroom Total3
Bedrooms Total4
Bedrooms Above Ground2
Bedrooms Below Ground2
AppliancesRefrigerator,Dishwasher,Stove,Microwave,Window Coverings,Washer & Dryer
Architectural StyleBungalow
Basement DevelopmentFinished
Basement TypeFull (Finished)
Constructed Date1968
Construction MaterialPoured concrete
Construction Style AttachmentDetached
Cooling TypeCentral air conditioning
Exterior FinishConcrete,Vinyl siding
Fireplace PresentTrue
Fireplace Total1
Flooring TypeCarpeted,Vinyl Plank
Foundation TypePoured Concrete
Half Bath Total0
Heating FuelNatural gas
Heating TypeForced air
Size Interior1100 sqft
Stories Total1
Total Finished Area1100 sqft
TypeHouse
Land
Size Total6650 sqft|4,051 - 7,250 sqft
Size Total Text6650 sqft|4,051 - 7,250 sqft
Acreagefalse
AmenitiesAirport,Golf Course,Park,Playground,Recreation Nearby
Fence TypeFence
Landscape FeaturesFruit trees,Landscaped
Size Irregular6650.00
Surrounding
Ammenities Near ByAirport,Golf Course,Park,Playground,Recreation Nearby
Community FeaturesGolf Course Development
Zoning DescriptionR1
Other
FeaturesCloset Organizers
BasementFinished,Full (Finished)
FireplaceTrue
HeatingForced air
Remarks
Priced below recent appraised value! Proudly presenting this beautifully finished 4-bedroom, 3-bathroom bungalow! As you step inside this meticulously maintained property you will be impressed by the stunning kitchen and the open floor plan. The open layout of this home connects the kitchen to the dining and living room making it easy to prep or cook food while entertaining or relaxing with family. The abundance of natural light and new vinyl plank flooring throughout the home makes this property shine! There are two good-sized bedrooms on the main floor with the primary bedroom having a walk-in closet and 3-piece ensuite. Downstairs, the basement is fully developed with two more generous sized bedrooms, a 4-piece washroom, and large family room. Enjoy the main floor laundry and pantry with sliding barn door for all your kitchen supplies. This home has been totally modernized and updated just for you! Recent updates include all new appliances, kitchen cabinets with countertop, tiled backsplash, vinyl plank flooring, windows, interior and exterior doors with trimmings and baseboards, led lighting fixtures and ceiling fans, extra blow-in insulation, added pot lighting, central air conditioning, vinyl siding, rock work, pressure treated deck boards, 6’ privacy fencing, fire pit area and new hot water tank. The work has all been finished and there is nothing left to do. The fully landscaped back yard comes with 28’ x 3’ garden boxes, a greenhouse and rhubarb, raspberry, saskatoon and blueberry plants. The 24’ x 28’ heated double car garage is fully finished with a large parking space in the back. After a day’s work, sit in the backyard oasis around the beautifully finished fireplace and relax. This property is truly a gem! Seller motivated! (optional: Tanning Bed Business with Clients through out the year or could be used for personal use(30 AMP outlet) Other extensive updates:- New heater installed in 2021-New garage door opener2021-New garage door 2021-Security cameras set up at front of house and rear of garage-Keyless Entries on all Exterior Doors-Garage Keyless Entry/ Can also Use app on phone for open and closing- 60 AMP power ran to garage- 20 AMP outlets in garage- Park at the rear of garage for 3 vehicles-Dimmer lights through out the house- ceiling fans in living room and master bedroom-New led pot lights through out house- brand new GFI outlets in Sept 2023-New window coverings installed in 2021-all new baseboards and trim- New paint through out whole house-New Commercial Vinyl Plank through out house- New carpet in bedrooms-Brand new Samsung High end Black Stainless steel appliance-Brand new HWT Aug 2023-new A/C installed in 2022-Pressure Treated Sienna Fence and deck-Barn doors- New sod laid August 2022-Custom closet organizers- shingles installed in 2014 on house- new electrical panel in 2016-updated plumbing installed in bathrooms and kitchen when Reno’s were being done (id:22211)
The listing data above is provided under copyright by the Canada Real Estate Association.
The listing data is deemed reliable but is not guaranteed accurate by Canada Real Estate Association nor RealMaster.
MLS®, REALTOR® & associated logos are trademarks of The Canadian Real Estate Association.
Location
Province:
Alberta
City:
Manning
Room
Room
Level
Length
Width
Area
Bedroom
Bsmt
11.25
12.76
143.62
11.25 Ft x 12.75 Ft
4pc Bathroom
Bsmt
9.84
12.76
125.61
9.83 Ft x 12.75 Ft
Bedroom
Bsmt
12.66
10.50
132.96
12.67 Ft x 10.50 Ft
Living/Dining
Main
21.75
23.33
507.40
21.75 Ft x 23.33 Ft
4pc Bathroom
Main
6.33
7.32
46.33
6.33 Ft x 7.33 Ft
Primary Bedroom
Main
9.91
21.00
208.04
9.92 Ft x 21.00 Ft
3pc Bathroom
Main
5.74
5.74
32.96
5.75 Ft x 5.75 Ft
Bedroom
Main
11.52
10.01
115.23
11.50 Ft x 10.00 Ft
Laundry
Main
6.66
5.25
34.96
6.67 Ft x 5.25 Ft

