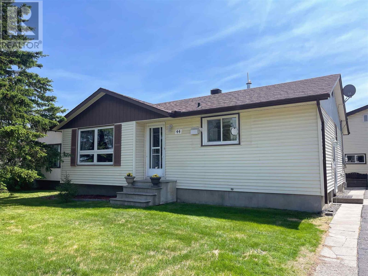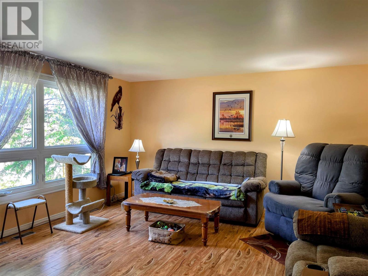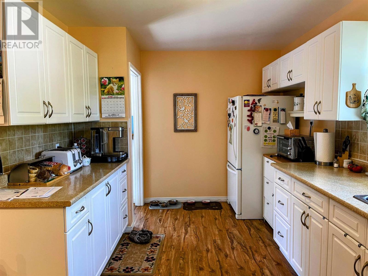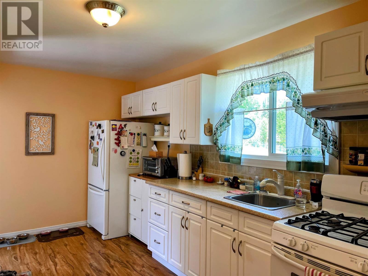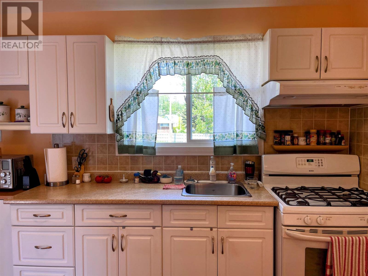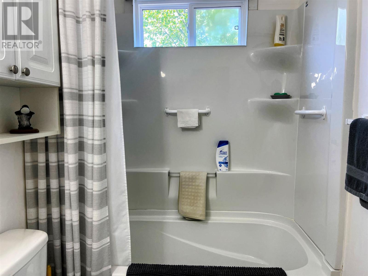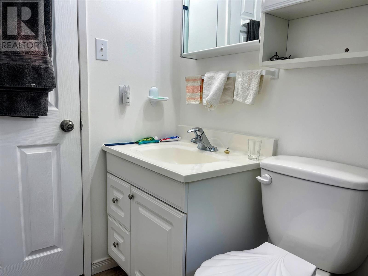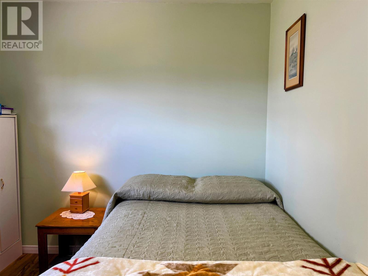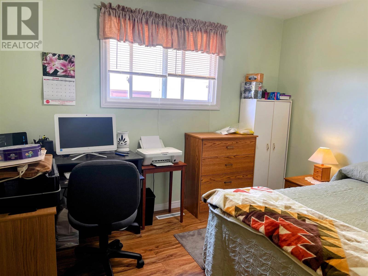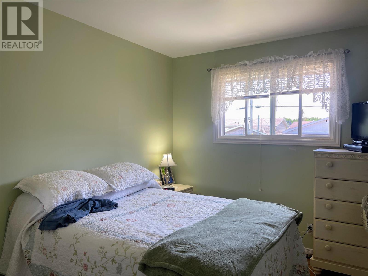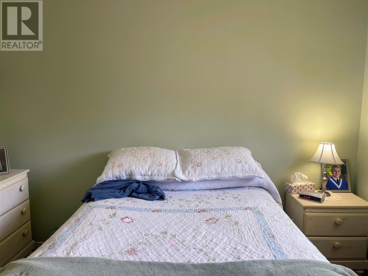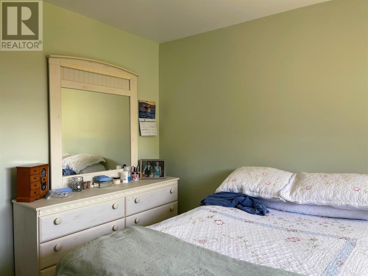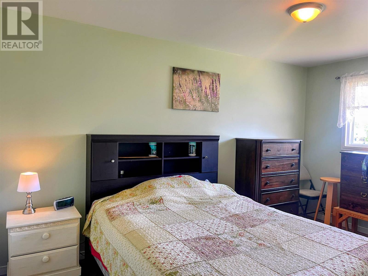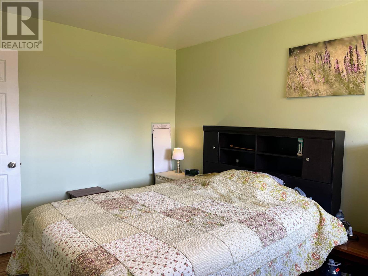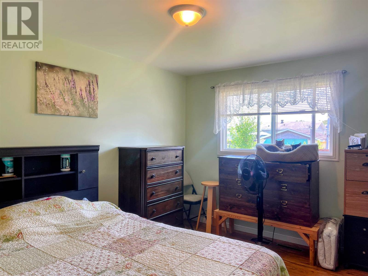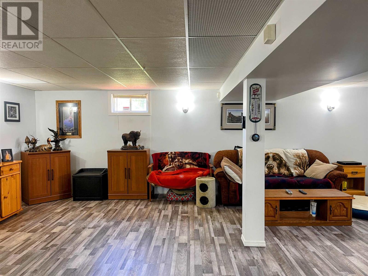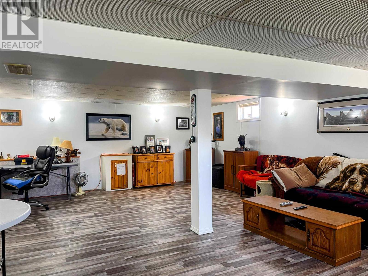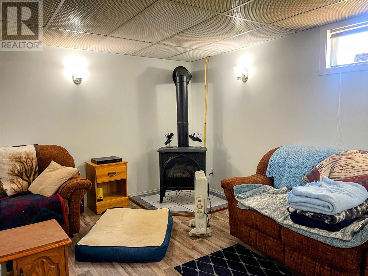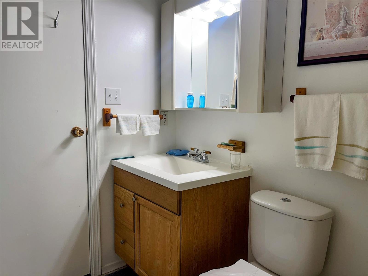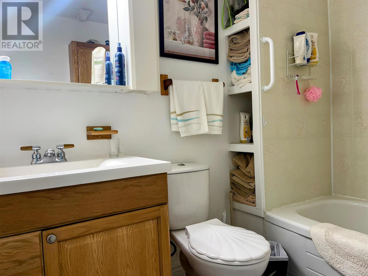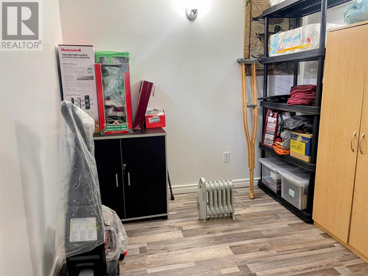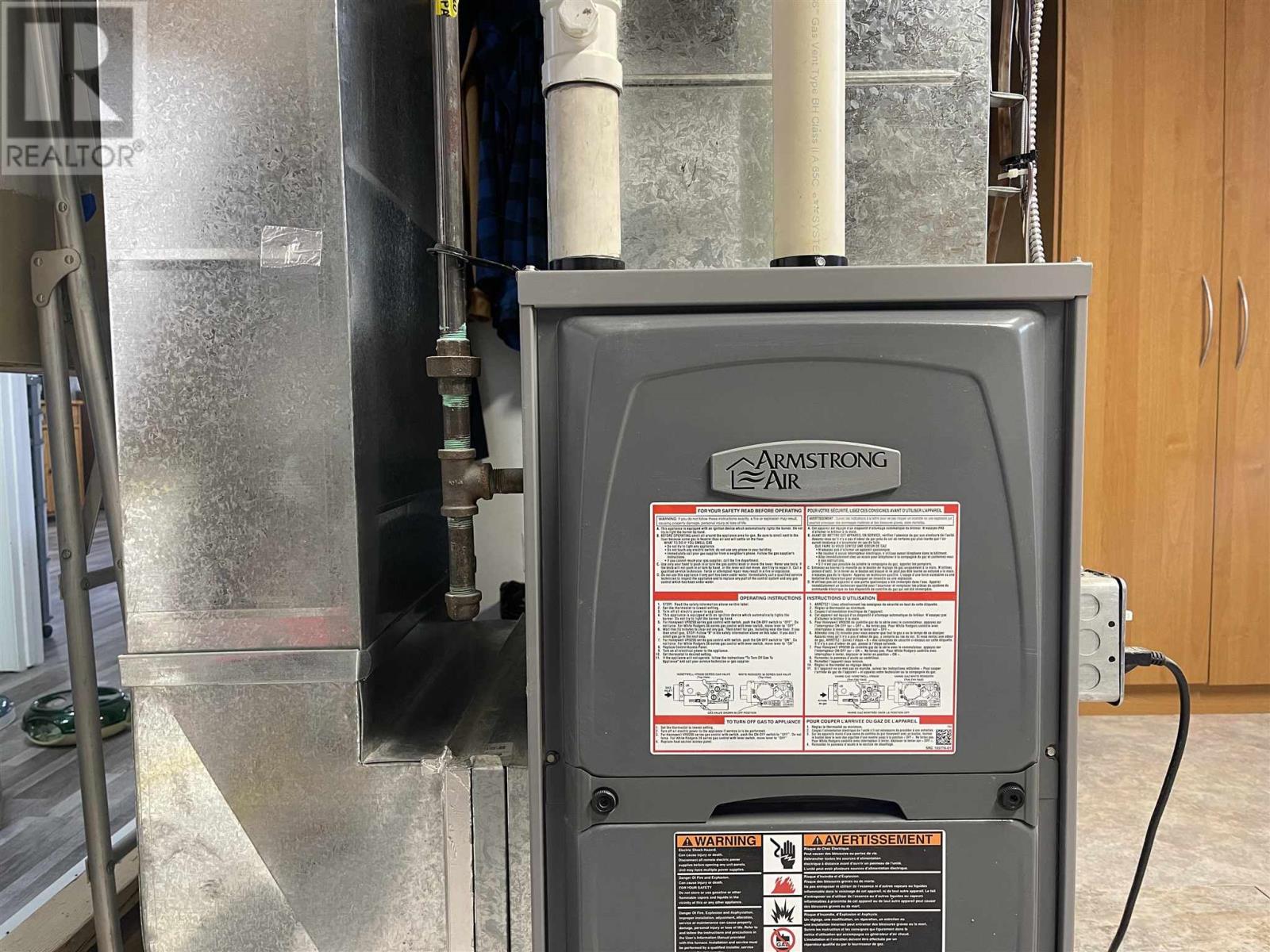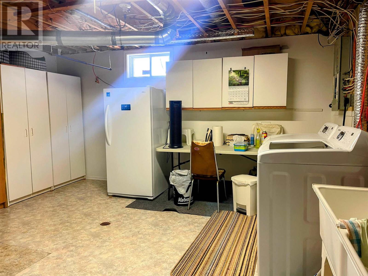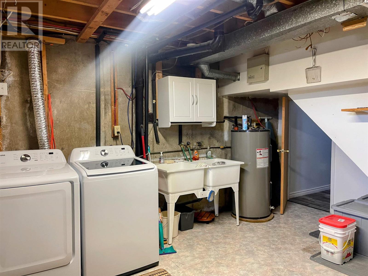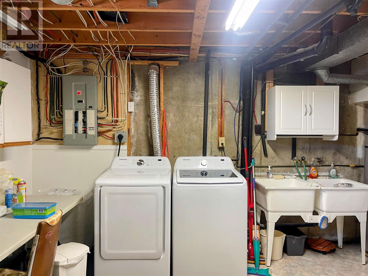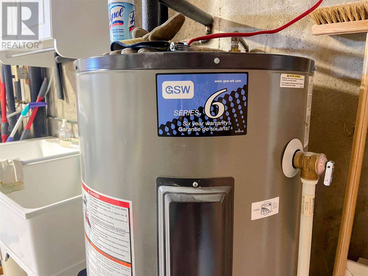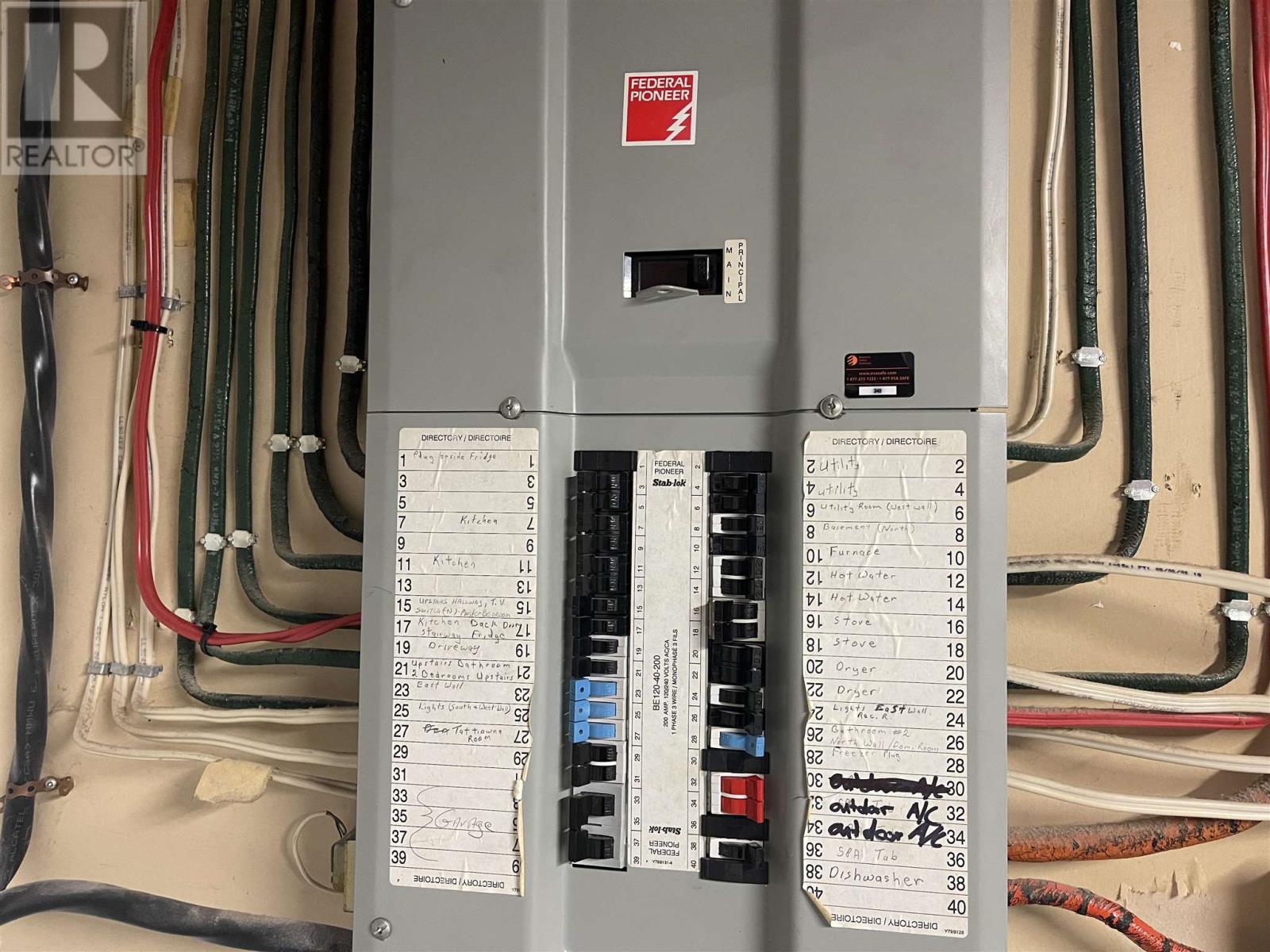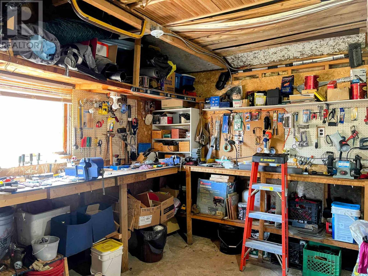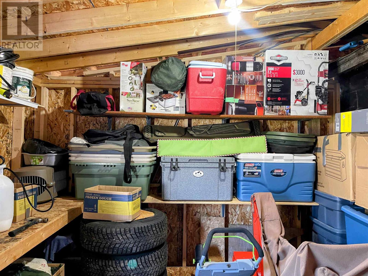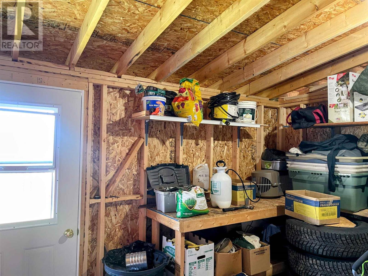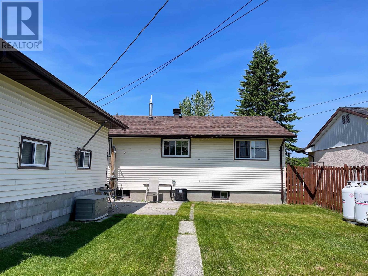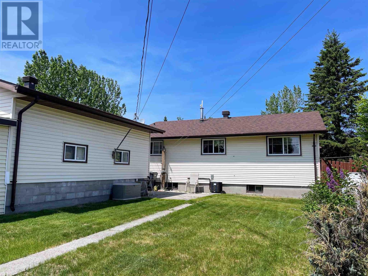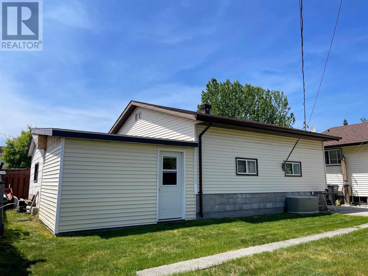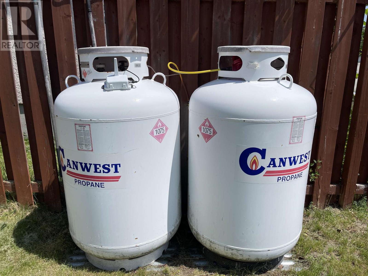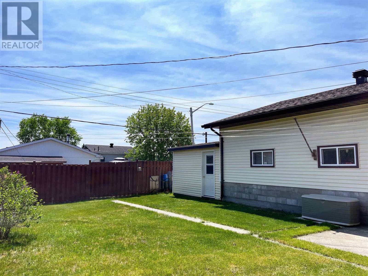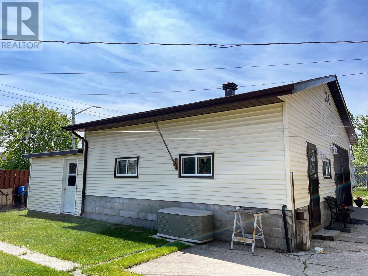- Ontario
- Manitouwadge
44 Graham Dr
CAD$195,000
CAD$195,000 Asking price
44 Graham DRManitouwadge, Ontario, P0T2C0
Delisted
3+12| 1080 sqft
Listing information last updated on Wed Jul 26 2023 23:18:50 GMT-0400 (Eastern Daylight Time)

Open Map
Log in to view more information
Go To LoginSummary
IDTB231468
StatusDelisted
Brokered ByRE/MAX GENERATIONS REALTY
TypeResidential Other,Detached,Bungalow
Age over 26 years
Land Sizeunder 1/2 acre
Square Footage1080 sqft
RoomsBed:3+1,Bath:2
Detail
Building
Bathroom Total2
Bedrooms Total4
Bedrooms Above Ground3
Bedrooms Below Ground1
Ageover 26 years
AppliancesStove,Dryer,Refrigerator,Washer
Architectural StyleBungalow
Basement DevelopmentFinished
Basement TypeFull (Finished)
Construction Style AttachmentDetached
Cooling TypeCentral air conditioning
Exterior FinishVinyl
Fireplace PresentTrue
Fireplace Total1
Foundation TypePoured Concrete
Half Bath Total0
Heating FuelPropane
Heating TypeForced air
Size Interior1080.0000
Stories Total1
Utility WaterMunicipal water
Land
Size Total Textunder 1/2 acre
Access TypeRoad access
Acreagefalse
Fence TypeFenced yard
SewerSanitary sewer
Garage
Detached Garage
Utilities
CableAvailable
ElectricityAvailable
TelephoneAvailable
Surrounding
Location DescriptionHWY 614 NORTH TO MANITOU ROAD RIGHT ONTO GRAHAM DRIVE
Other
Communication TypeHigh Speed Internet
FeaturesPaved driveway
BasementFinished,Full (Finished)
FireplaceTrue
HeatingForced air
Remarks
Fabulous location, massive garage, move in ready and room for the growing family! This spacious bungalow offers an open concept living/dining and kitchen area on the main level, also 3 good sized bedrooms and a 4pce bathroom. The lower level features massive rec room with propane heating stove, another 4pce bathroom, onus room and laundry/ utility room. Fabulous heated garage with added workshop, storage and loft. Mostly fenced yard, paved drive and very well maintained. Call or text for your viewing today. (id:22211)
The listing data above is provided under copyright by the Canada Real Estate Association.
The listing data is deemed reliable but is not guaranteed accurate by Canada Real Estate Association nor RealMaster.
MLS®, REALTOR® & associated logos are trademarks of The Canadian Real Estate Association.
Location
Province:
Ontario
City:
Manitouwadge
Community:
Manitouwadge
Room
Room
Level
Length
Width
Area
Bedroom
Bsmt
8.69
8.20
71.31
8.7x8.2
Bathroom
Bsmt
NaN
4pce
Recreation
Bsmt
18.90
25.10
474.30
18.9x25.11
Laundry
Bsmt
13.62
15.09
205.48
13.6x15.1
Living
Main
14.80
14.30
211.66
14.8x14.3
Primary Bedroom
Main
14.40
9.61
138.45
14.4x9.6
Kitchen
Main
16.60
12.80
212.42
16.6x12.8
Bedroom
Main
10.10
8.10
81.89
10.11x8.10
Bedroom
Main
10.89
8.99
97.92
10.9x9
Bathroom
Main
NaN
4pce

