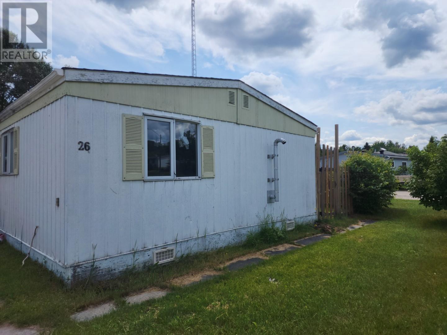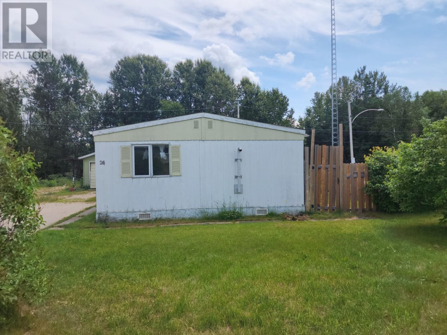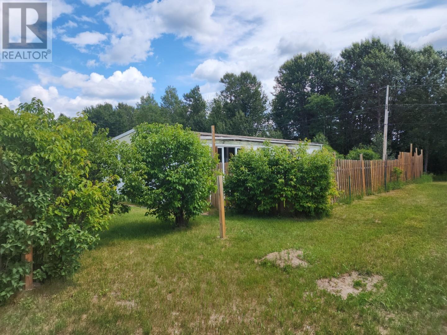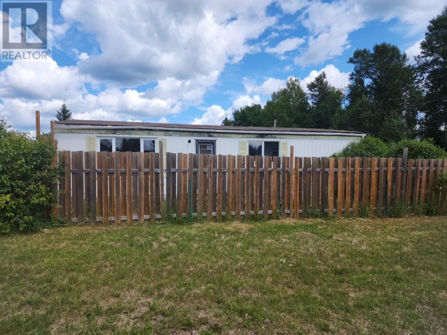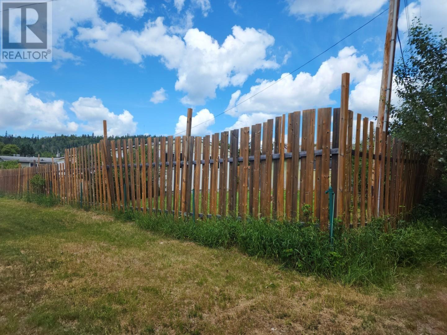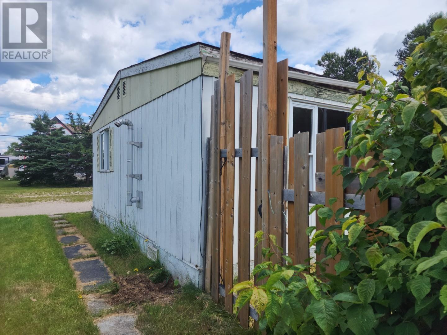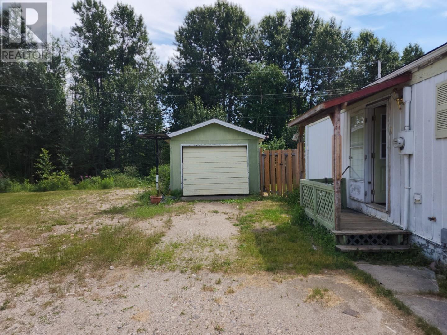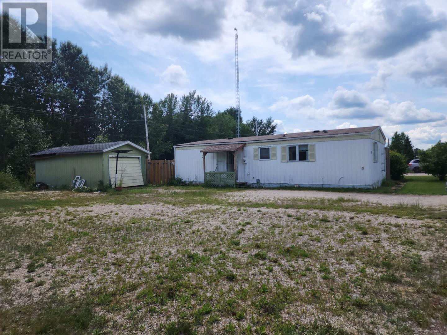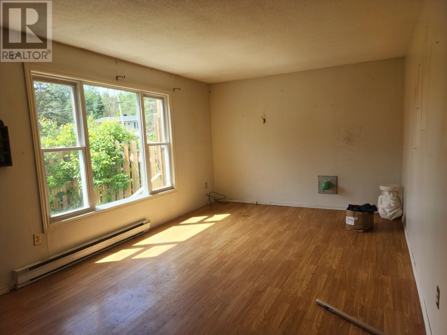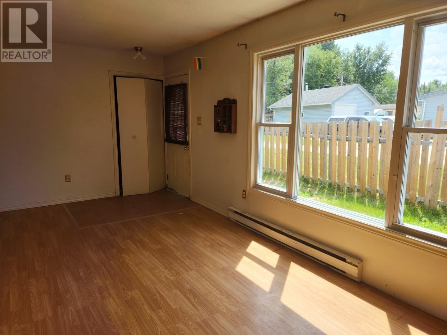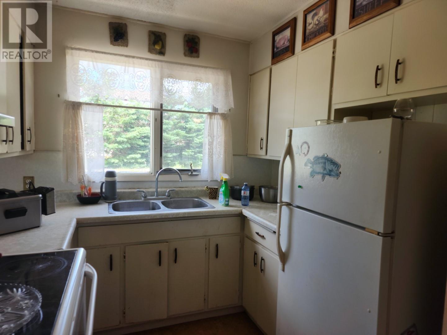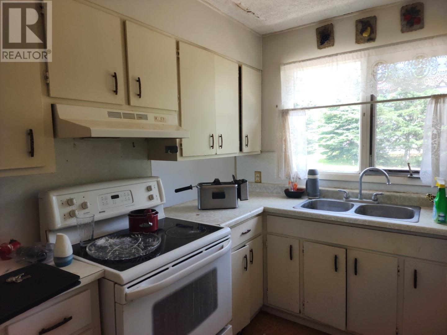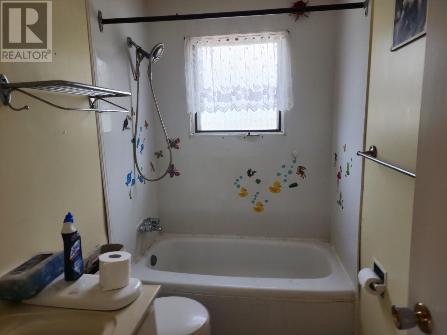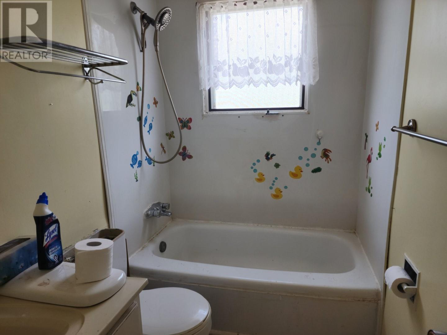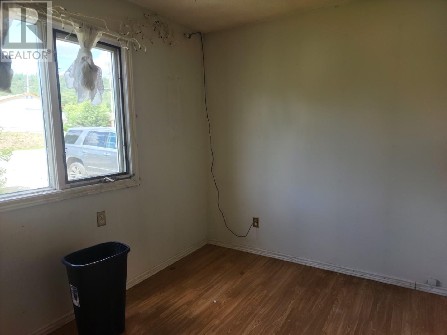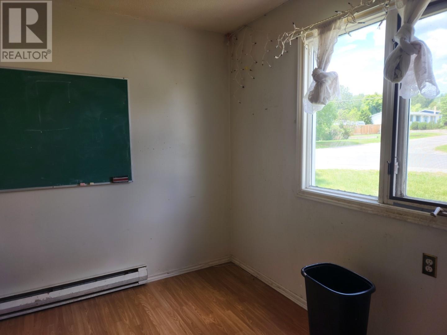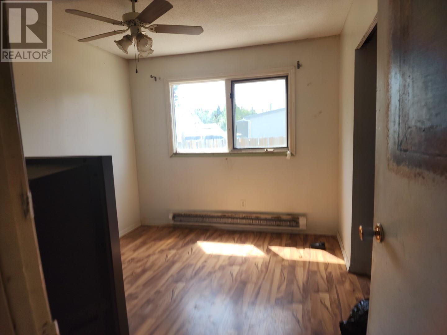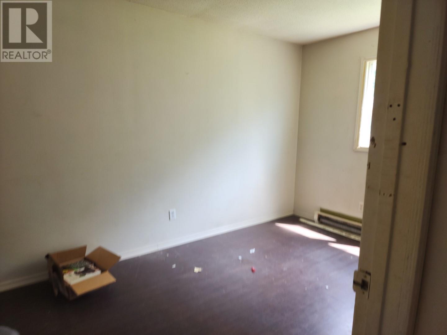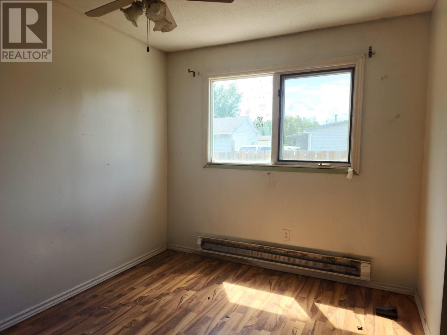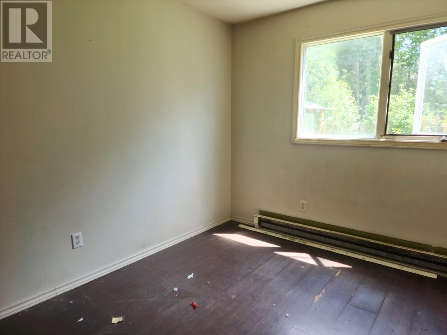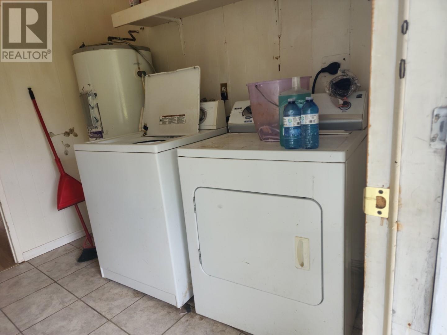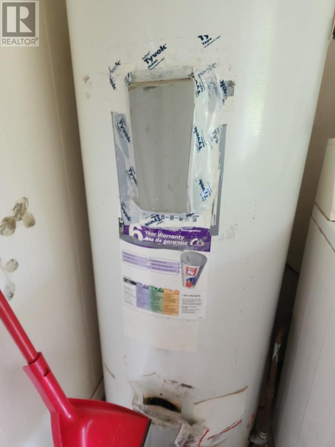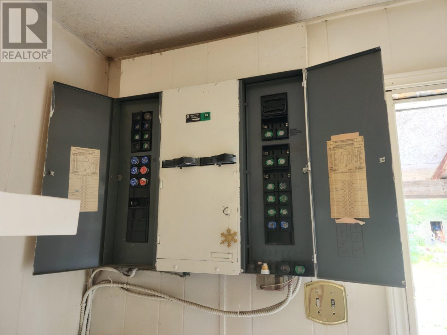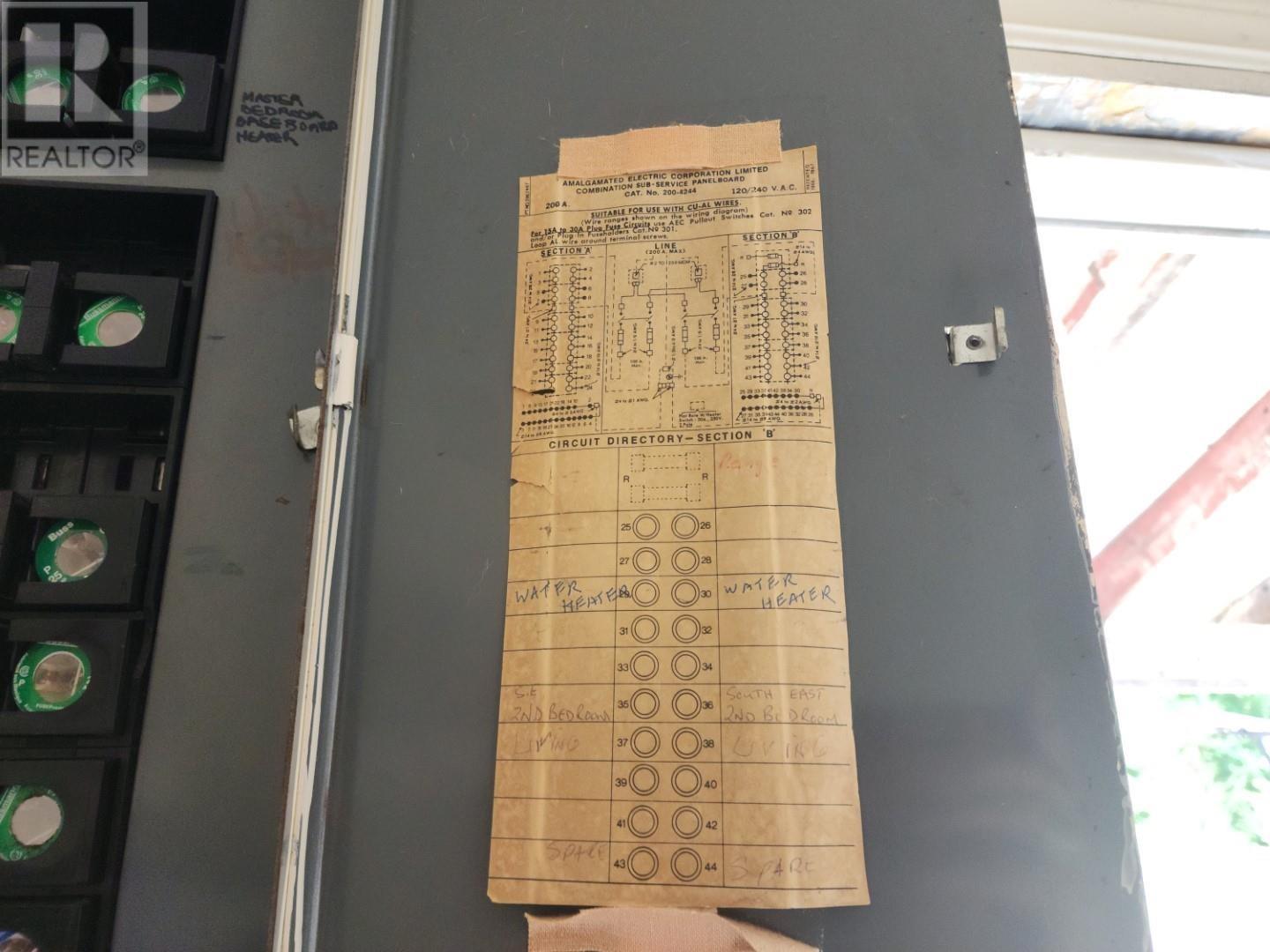- Ontario
- Manitouwadge
26 Redwing Ave
CAD$39,900
CAD$39,900 Asking price
26 Redwing AVEManitouwadge, Ontario, P0T2C0
Delisted · Delisted ·
31| 980 sqft
Listing information last updated on Wed Jul 26 2023 23:18:50 GMT-0400 (Eastern Daylight Time)

Open Map
Log in to view more information
Go To LoginSummary
IDTB232036
StatusDelisted
Brokered ByRE/MAX GENERATIONS REALTY
TypeResidential Other,Detached,Bungalow
Age over 26 years
Land Sizeunder 1/2 acre
Square Footage980 sqft
RoomsBed:3,Bath:1
Detail
Building
Bathroom Total1
Bedrooms Total3
Bedrooms Above Ground3
Ageover 26 years
AppliancesStove,Dryer,Refrigerator,Washer
Architectural StyleBungalow
Basement TypeNone
Construction Style AttachmentDetached
Exterior FinishAluminum siding
Fireplace PresentFalse
Foundation TypeBlock
Half Bath Total0
Heating FuelElectric
Heating TypeBaseboard heaters
Size Interior980.0000
Stories Total1
Land
Size Total Textunder 1/2 acre
Acreagefalse
Fence TypeFenced yard
Garage
Detached Garage
Gravel
Utilities
CableAvailable
ElectricityAvailable
TelephoneAvailable
Surrounding
Location DescriptionHWY 614 NORTH
Other
FeaturesCrushed stone driveway
BasementNone
FireplaceFalse
HeatingBaseboard heaters
Remarks
Fixer upper in need of work. 3 Bedrooms, 1 4pce bathroom, fenced yard, one car garage in a nice location. This home is being sold AS IS WHERE IS. (id:22211)
The listing data above is provided under copyright by the Canada Real Estate Association.
The listing data is deemed reliable but is not guaranteed accurate by Canada Real Estate Association nor RealMaster.
MLS®, REALTOR® & associated logos are trademarks of The Canadian Real Estate Association.
Location
Province:
Ontario
City:
Manitouwadge
Community:
Manitouwadge
Room
Room
Level
Length
Width
Area
Living
Main
19.09
11.09
211.74
19.1x11.1
Primary Bedroom
Main
11.09
11.52
127.70
11.1x11.5
Kitchen
Main
8.01
11.09
88.77
8x11.1
Bathroom
Main
NaN
4pce
Bedroom
Main
8.99
12.01
107.94
9x12
Bedroom
Main
8.89
11.09
98.60
8.9x11.1
Dining
Main
7.09
11.09
78.59
7.10x11.1

