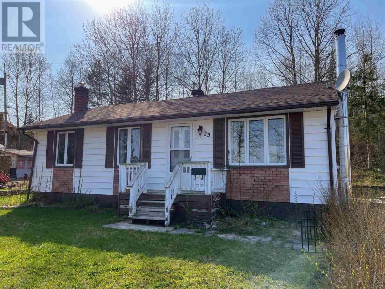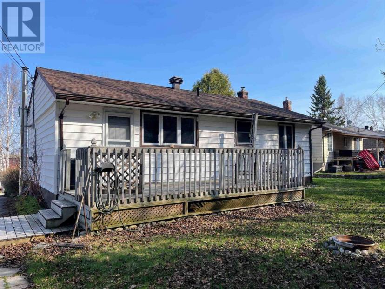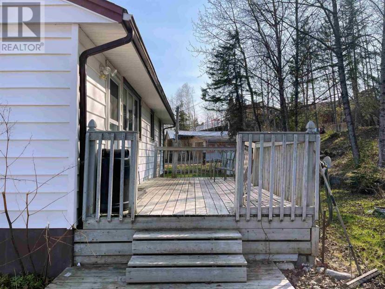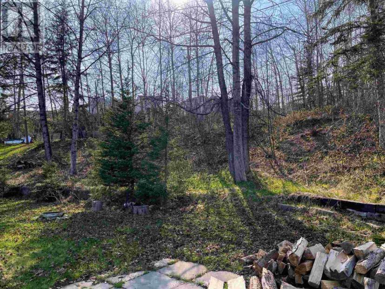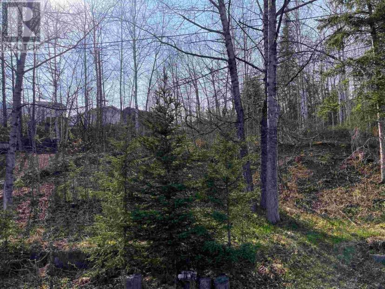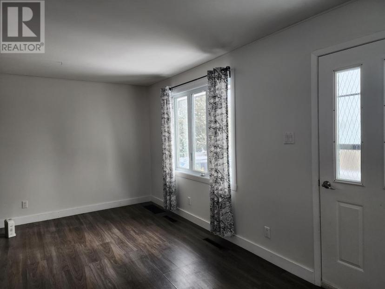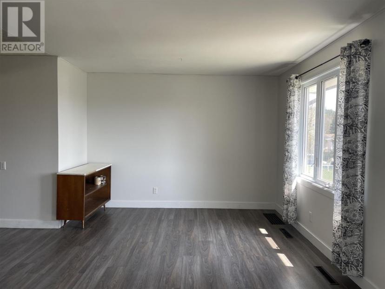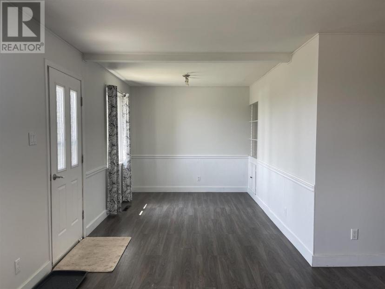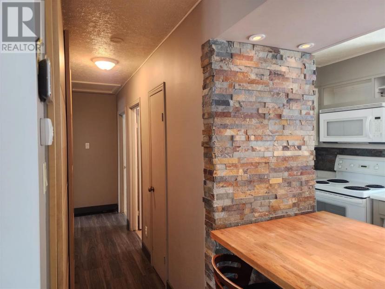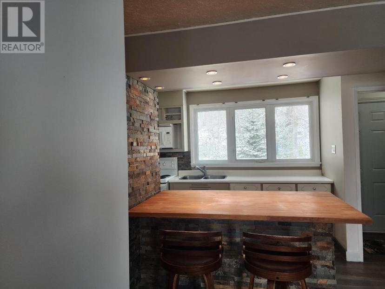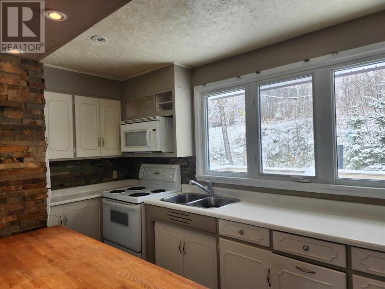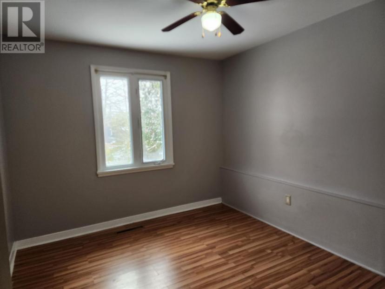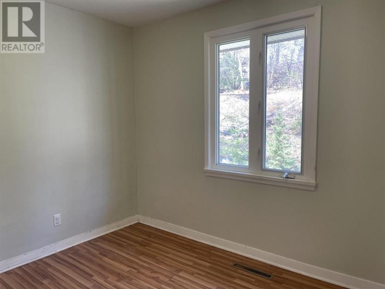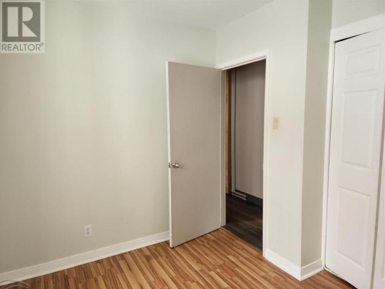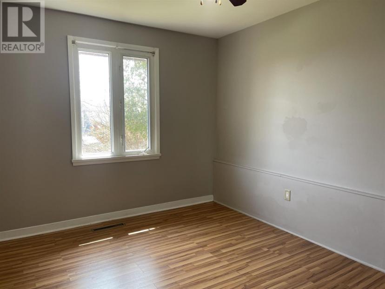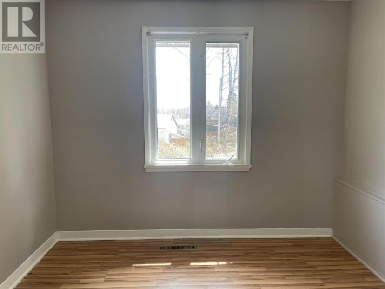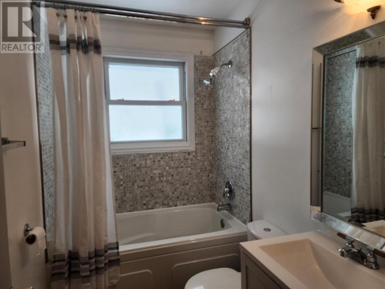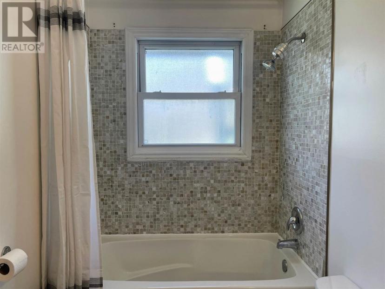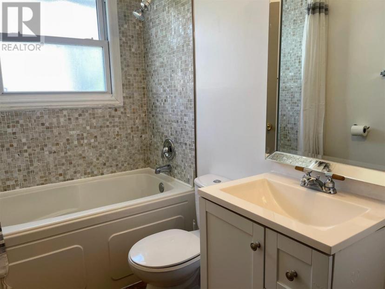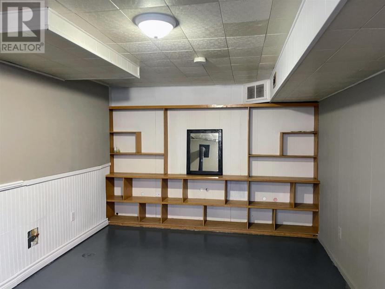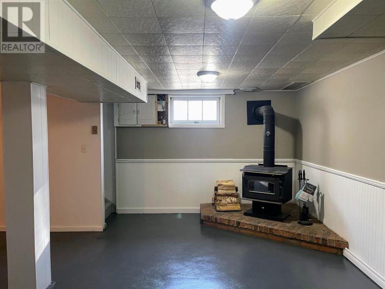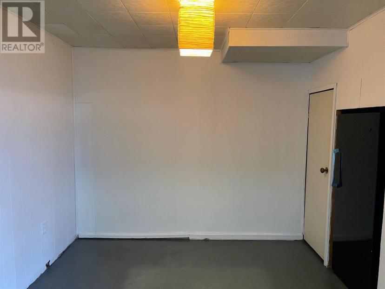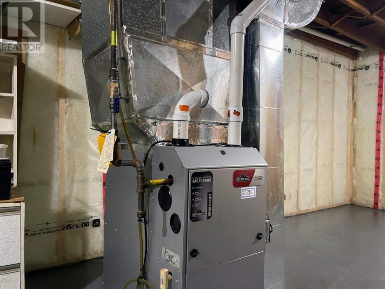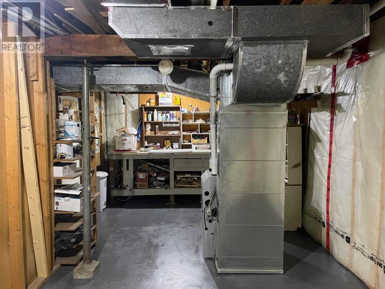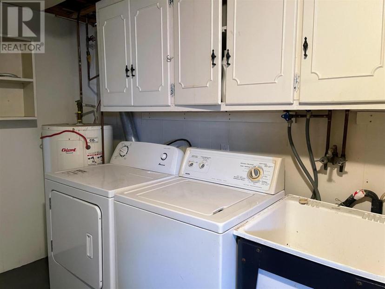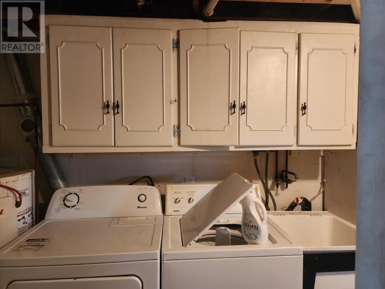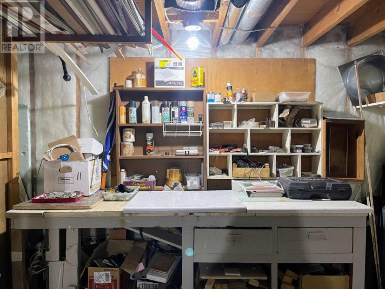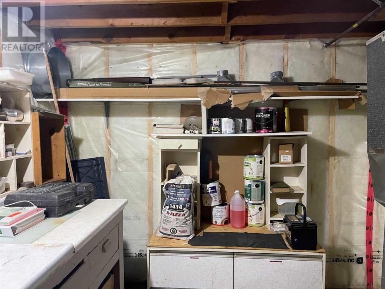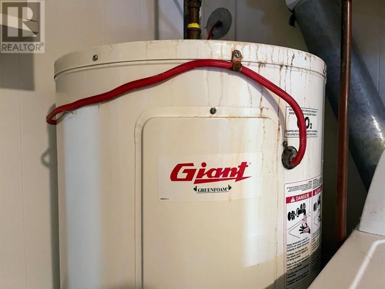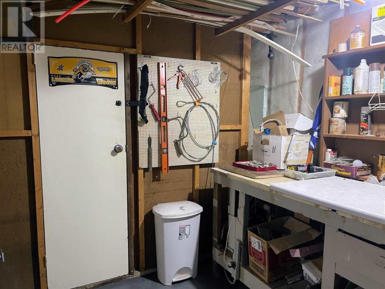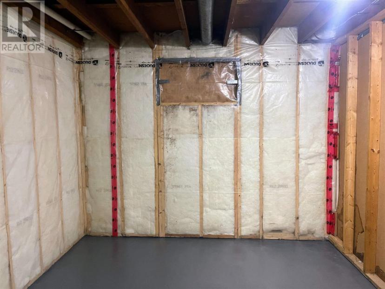- Ontario
- Manitouwadge
23 Swallow Dr
CAD$110,000
CAD$110,000 Asking price
23 Swallow DrManitouwadge, Ontario, P0T2C0
Delisted
21| 864 sqft
Listing information last updated on August 26th, 2023 at 8:02am UTC.

Open Map
Log in to view more information
Go To LoginSummary
IDTB230740
StatusDelisted
Brokered ByRE/MAX GENERATIONS REALTY
TypeResidential Other,Detached,Bungalow
Age over 26 years
Land Sizeunder 1/2 acre
Square Footage864 sqft
RoomsBed:2,Bath:1
Detail
Building
Bathroom Total1
Bedrooms Total2
Bedrooms Above Ground2
Ageover 26 years
AppliancesStove,Dryer,Refrigerator,Washer
Architectural StyleBungalow
Basement DevelopmentFinished
Basement TypeFull (Finished)
Construction Style AttachmentDetached
Exterior FinishVinyl
Fireplace FuelWood
Fireplace PresentTrue
Fireplace TypeStove
Foundation TypePoured Concrete
Half Bath Total0
Heating FuelPropane
Heating TypeForced air
Size Interior864.0000
Stories Total1
Utility WaterMunicipal water
Land
Size Total Textunder 1/2 acre
Access TypeRoad access
Acreagefalse
SewerSanitary sewer
Utilities
CableAvailable
ElectricityAvailable
TelephoneAvailable
Surrounding
Location DescriptionHWY 614 NORTH TO MANITOU RD TURN LEFT ON ADJALA FOLLOW TO OHSWEKEN VEAR LEFT FOLLOW TO SANDPIPER TURN LEFT MAKE 1ST RIGHT ONTO SWALLOW.
Other
Communication TypeHigh Speed Internet
FeaturesPaved driveway
BasementFinished,Full (Finished)
FireplaceTrue
HeatingForced air
Remarks
Located in beautiful Manitouwadge Ontario in the heart of the boreal forest and surrounded by world class fishing and hunting. Move in ready and so much to offer. Roof 2021, propane furnace 2022, Water tank 2020. With amenities, schools, shopping, trails, beach and community center within walking distance. This charming bungalow would be great for a starter or retiree. With main floor living consisting of open concept livingroom/dining room, cute kitchen with beautiful custom island and large window overlooking greenspace and deck with loads of wildlife and birds to view daily through the big kitchen window. 2 Bedrooms, 4 pce bathroom, newer laminate floors on upper level, fantastic pantry and storage area with barn doors. The lower level has a rec room with a certified woodstove, laundry area, workshop and wood storage. This home has been freshly painted throughout, large windows throughout for natural light. The front yard has a hedge that provides privacy. Paved drive with parking for 3 vehicles. Priced to sell and Move in ready! Call or text to arrange your viewing today! (id:22211)
The listing data above is provided under copyright by the Canada Real Estate Association.
The listing data is deemed reliable but is not guaranteed accurate by Canada Real Estate Association nor RealMaster.
MLS®, REALTOR® & associated logos are trademarks of The Canadian Real Estate Association.
Location
Province:
Ontario
City:
Manitouwadge
Community:
Manitouwadge
Room
Room
Level
Length
Width
Area
Recreation
Bsmt
22.01
20.01
440.58
22x20
Utility
Bsmt
10.01
8.99
89.95
10x9
Workshop
Bsmt
10.01
4.99
49.90
10x5
Living
Main
13.09
12.40
162.34
13.1x12.4
Primary Bedroom
Main
12.01
10.01
120.16
12x10
Kitchen
Main
18.41
9.09
167.27
18.4x9.10
Dining
Main
9.28
12.99
120.63
9.3x13
Bedroom
Main
10.99
8.69
95.56
11x8.7
Bathroom
Main
NaN
4pce

