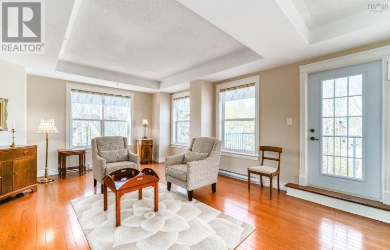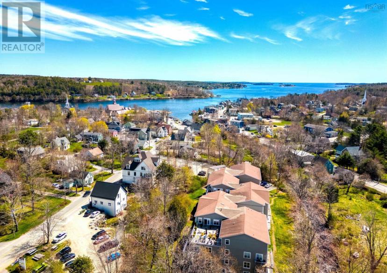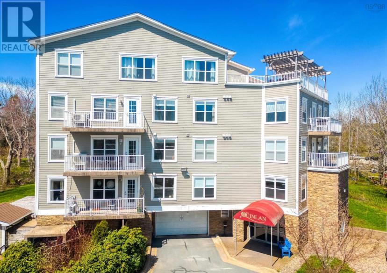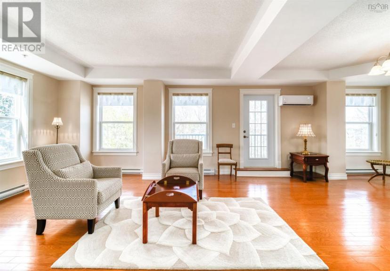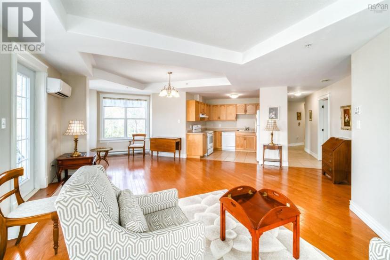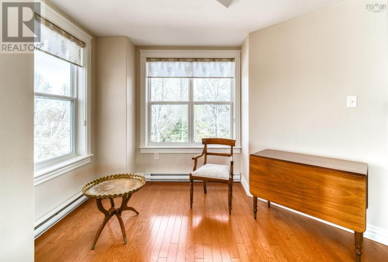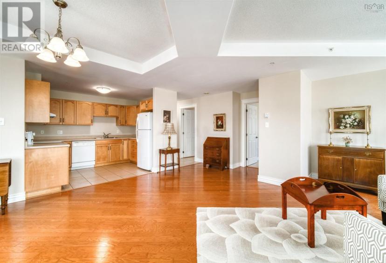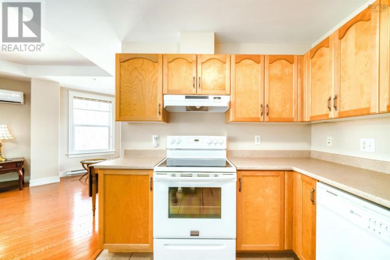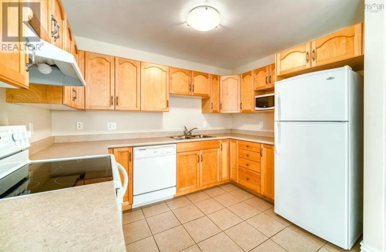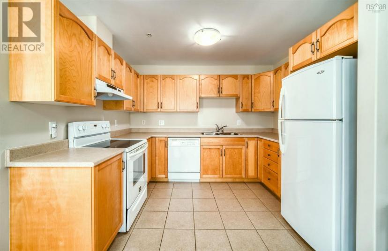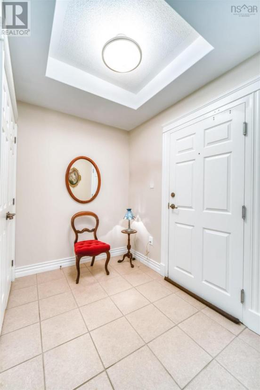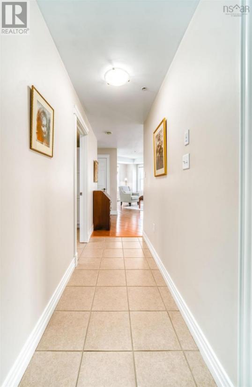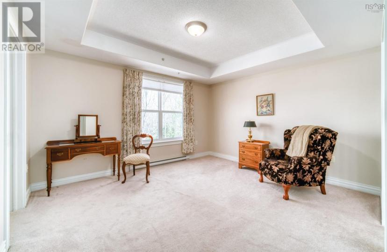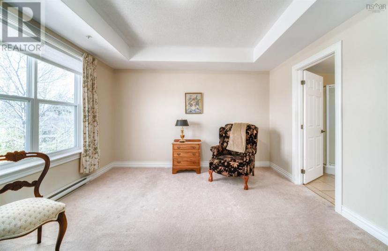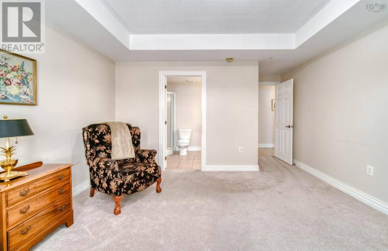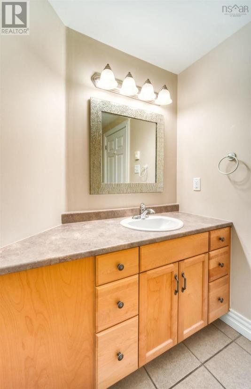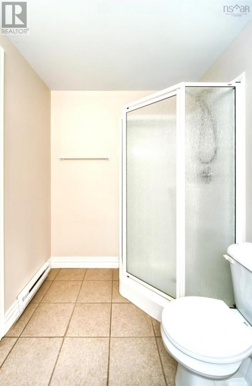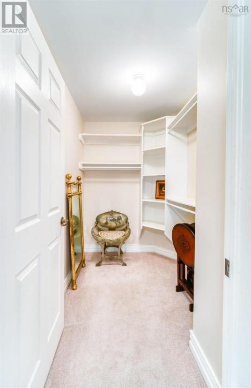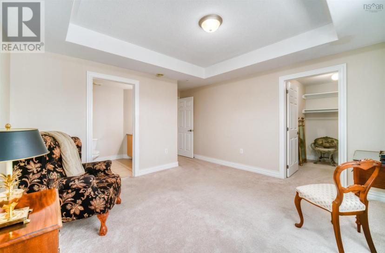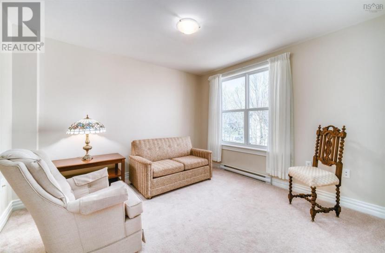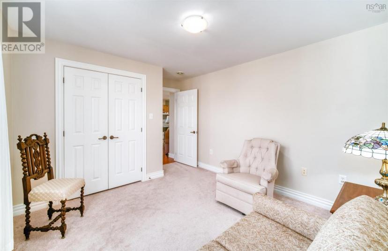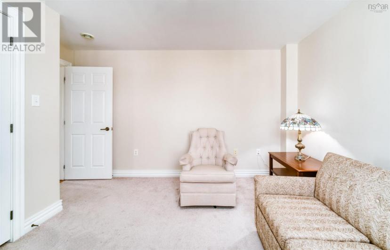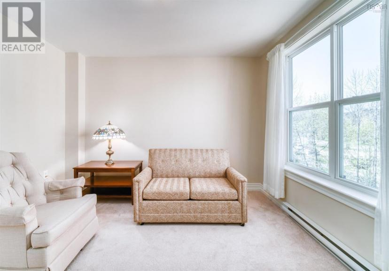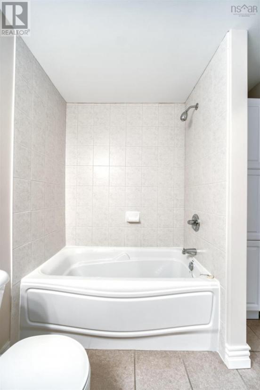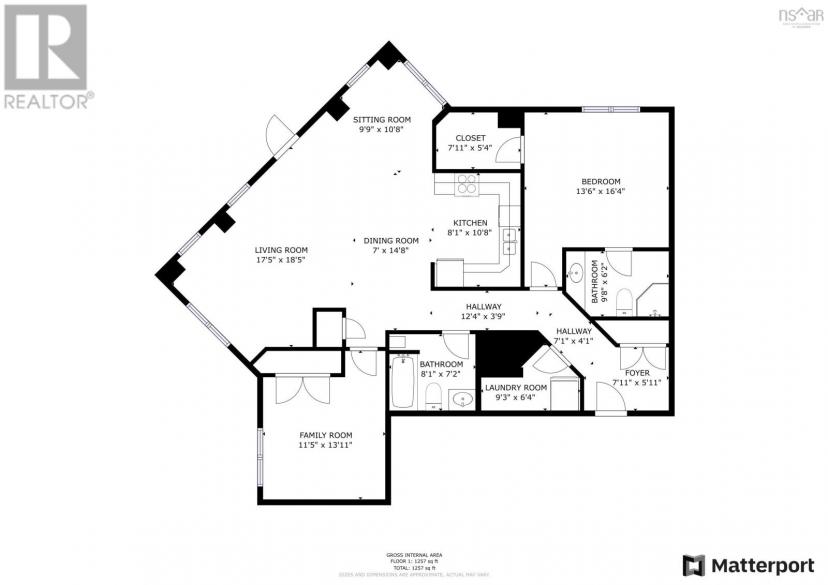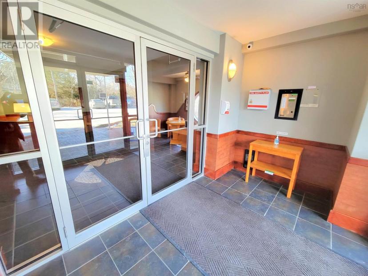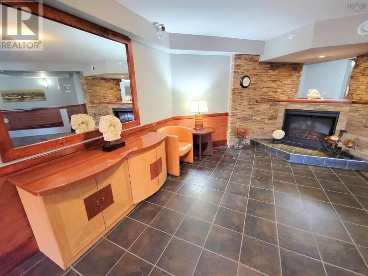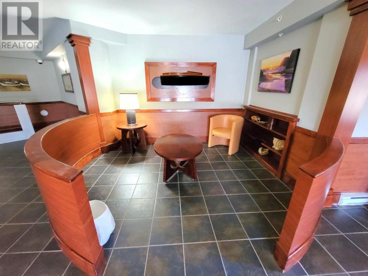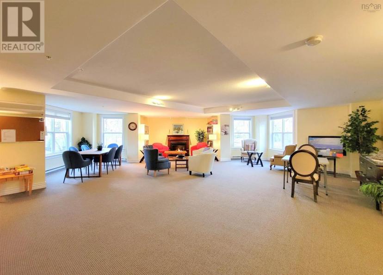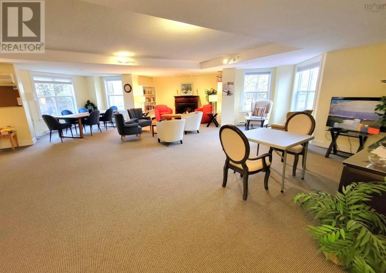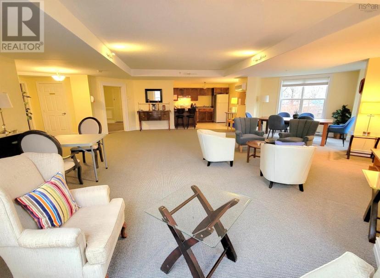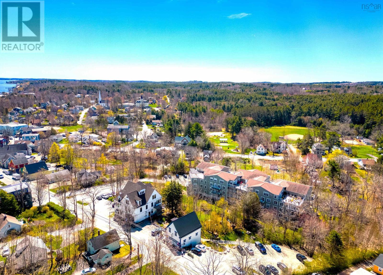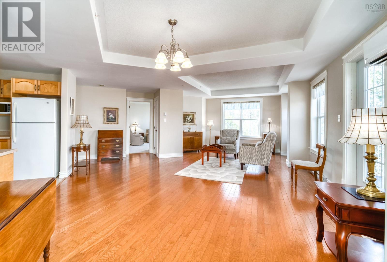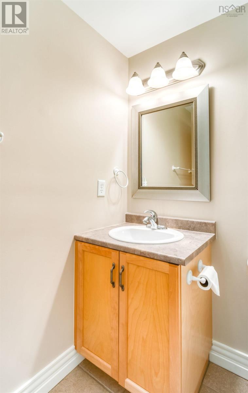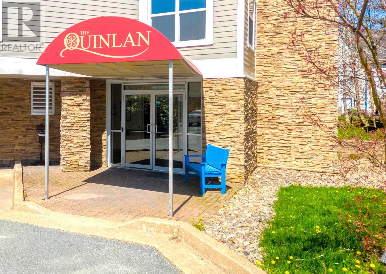- Nova Scotia
- Mahone Bay
476 Main St
CAD$485,000 Sale
300 476 Main StMahone Bay, Nova Scotia, B0J2E0
22

Open Map
Log in to view more information
Go To LoginSummary
ID202411045
StatusCurrent Listing
Ownership TypeCondominium/Strata
TypeResidential Apartment
RoomsBed:2,Bath:2
AgeConstructed Date: 2007
Maint Fee504
Listing Courtesy ofEngel & Volkers (Lunenburg)
Detail
Building
Bathroom Total2
Bedrooms Total2
Bedrooms Above Ground2
AppliancesRange - Electric,Dishwasher,Dryer - Electric,Washer,Microwave,Refrigerator
Cooling TypeHeat Pump
Exterior FinishConcrete Siding
Fireplace PresentFalse
Flooring TypeCarpeted,Ceramic Tile,Hardwood
Foundation TypePoured Concrete
Half Bath Total0
Size Interior
Stories Total1
Total Finished Area1257 sqft
Utility WaterMunicipal water
Basement
Basement TypeNone
Land
Acreagefalse
AmenitiesPark,Playground,Shopping,Place of Worship
Landscape FeaturesLandscaped
SewerMunicipal sewage system
Parking
Garage
Attached Garage
Shared
Surrounding
Community FeaturesRecreational Facilities,School Bus
Ammenities Near ByPark,Playground,Shopping,Place of Worship
View TypeView of water
Other
FeaturesTreed,Balcony,Level
BasementNone
FireplaceFalse
Unit No.300
Remarks
The allure of the seaside Town of Mahone Bay is understandable, especially to those drawn by an inner need to "escape to the country". Famed for the three churches which face out to sea, this story-book town is readily accessed from the coastal highway which places it a comfortable one-hour drive from the capital of Halifax or Stanfield International Airport. The Quinlan is set back from the main street in town amidst beautifully landscaped grounds, adjacent the gently meandering Maggie Maggie River and a public park. This corner, two-bedroom suite is an unusual design, with windows on five walls facing in five different directions. The open-concept living-dining room has windows on three walls, with the sunrise greeting it in the morning and seeing the sun set each evening. This suite has been gently used and lovingly cared for. It has wonderful natural light and lovely views through large mature trees over historic architecture. The bedrooms - the primary having both an ensuite bath and large walk-in closet - are positioned at opposing ends of the unit, separated by the common rooms, lending to maximum privacy for guests. The large secondary bedroom, with large double closet, is adjacent the four-piece family bath. The front foyer is far removed from open-concept living space and features a large double closet. The utility room off the foyer provides extra storage and doubles as a laundry facility. The "U" configuration of the kitchen, open to dining, offers ample counter surface and a good working radius. This particular unit is a very short walking distance from the elevator which accesses the main lobby adjacent the indoor, heated parking. The 1st floor common room features full kitchen, dining area and seating in front of a gas fireplace. The front lobby is large and inviting for guests, with ample comfortable seating. Considering the lifestyle and setting this building offers, in Nova Scotia, at this price point, "The Quinlan" is without compare. (id:22211)
The listing data above is provided under copyright by the Canada Real Estate Association.
The listing data is deemed reliable but is not guaranteed accurate by Canada Real Estate Association nor RealMaster.
MLS®, REALTOR® & associated logos are trademarks of The Canadian Real Estate Association.
Location
Province:
Nova Scotia
City:
Mahone Bay
Community:
Mahone Bay
Room
Room
Level
Length
Width
Area
Foyer
Main
1.56
2.17
3.39
5.11x7.11
Foyer
Main
1.25
2.16
2.70
4.1x7.1
Foyer
Main
1.19
3.78
4.50
3.9x12.4
Living
Main
2.29
5.64
12.92
7.5x18.5 open
Dining nook
Main
2.13
4.51
9.61
7x14.8 open
Living
Main
3.02
3.29
9.94
9.9x10.8 open
Kitchen
Main
2.47
3.29
8.13
8.1x10.8
Bedroom
Main
3.51
4.00
14.04
11.5x13.11
Bath (# pieces 1-6)
Main
2.19
2.47
5.41
7.2x8.1
Primary Bedroom
Main
4.15
5.00
20.75
13.6x16.4
Ensuite (# pieces 2-6)
Main
1.89
2.99
5.65
6.2x9.8
Storage
Main
1.65
2.17
3.58
5.4x7.11
Laundry
Main
1.95
2.83
5.52
6.4x9.3 Utility

