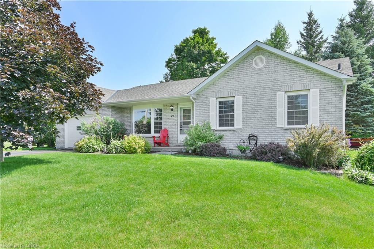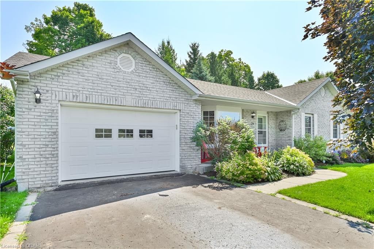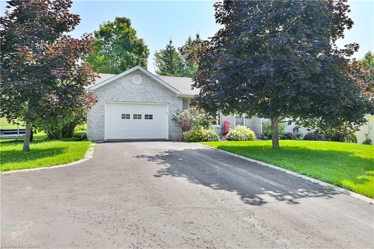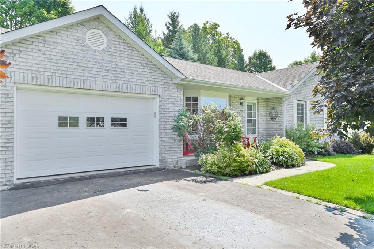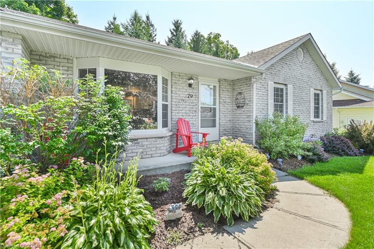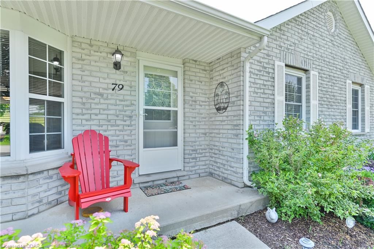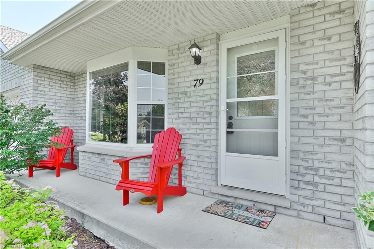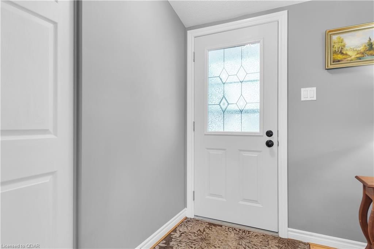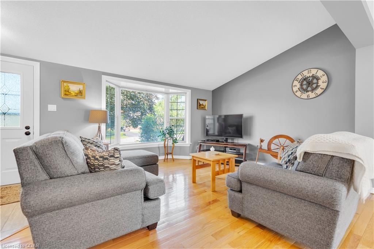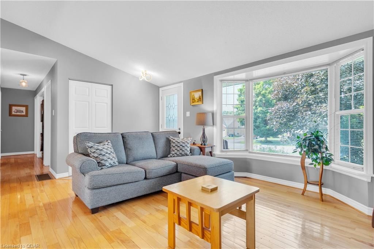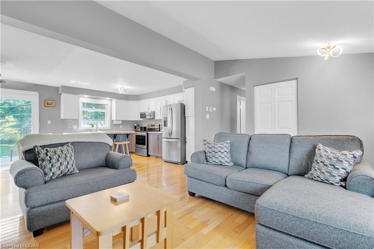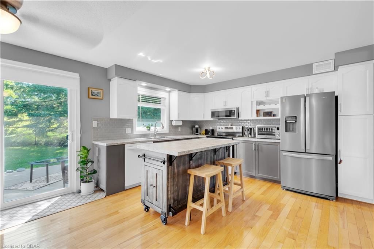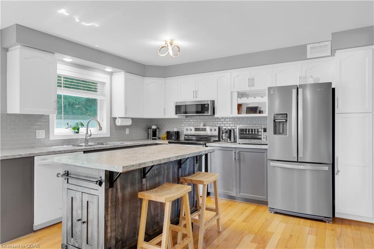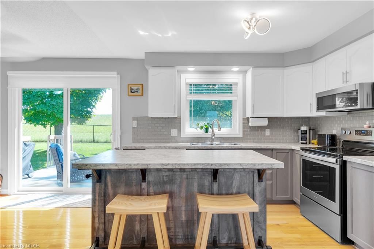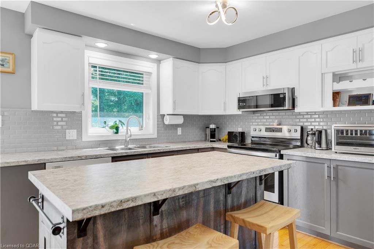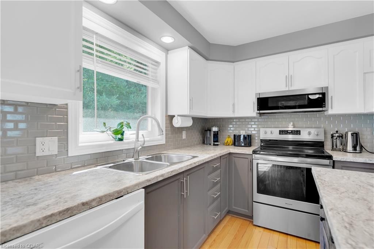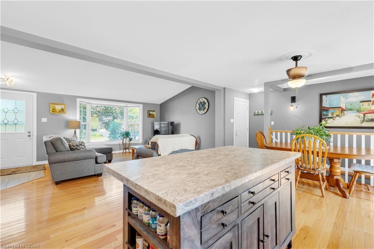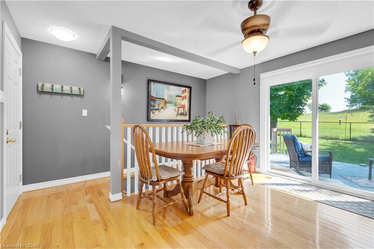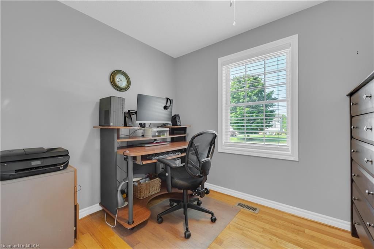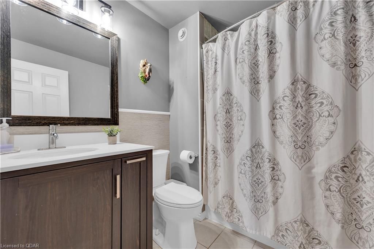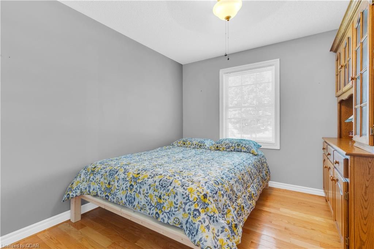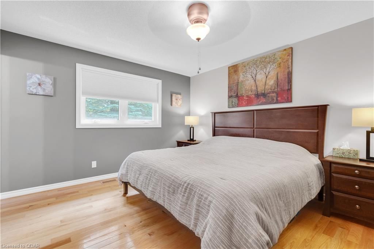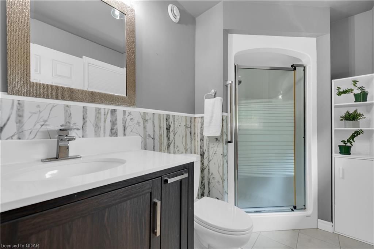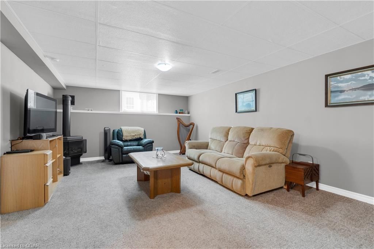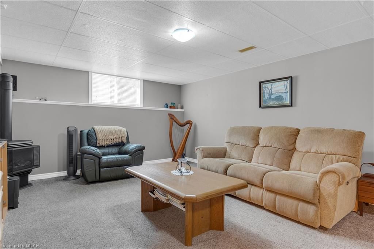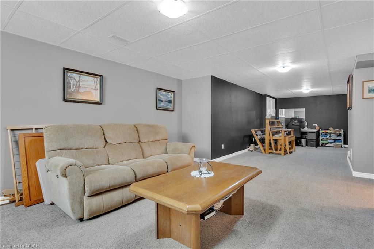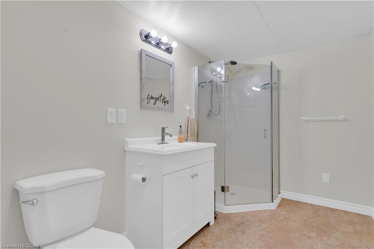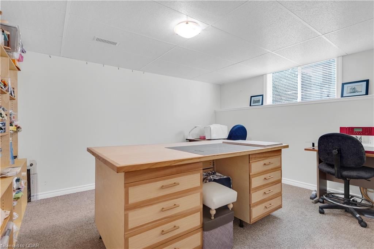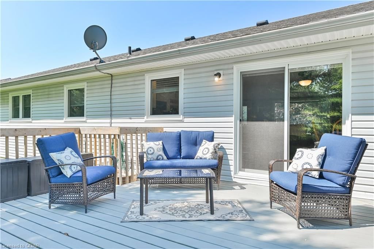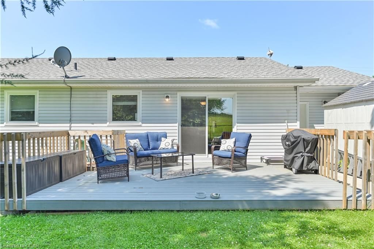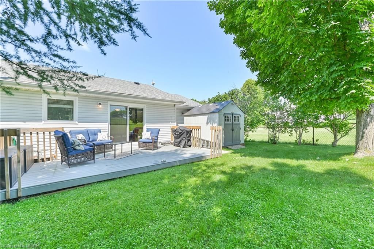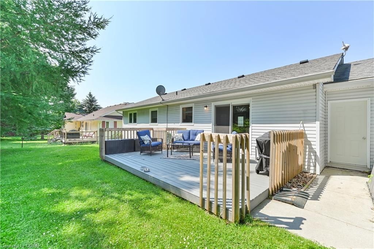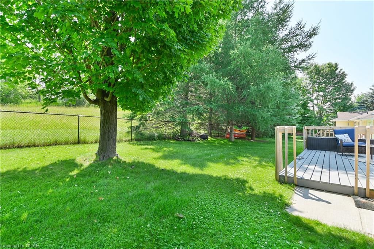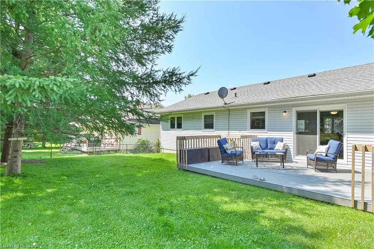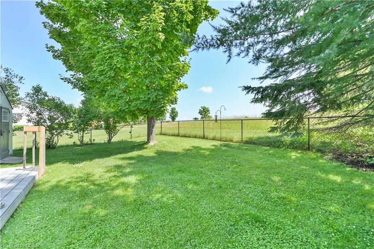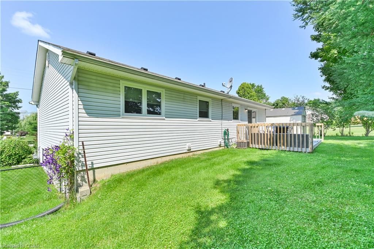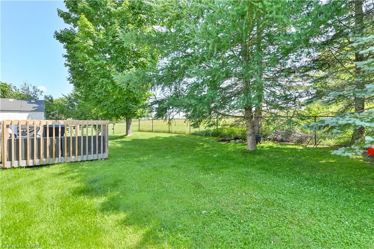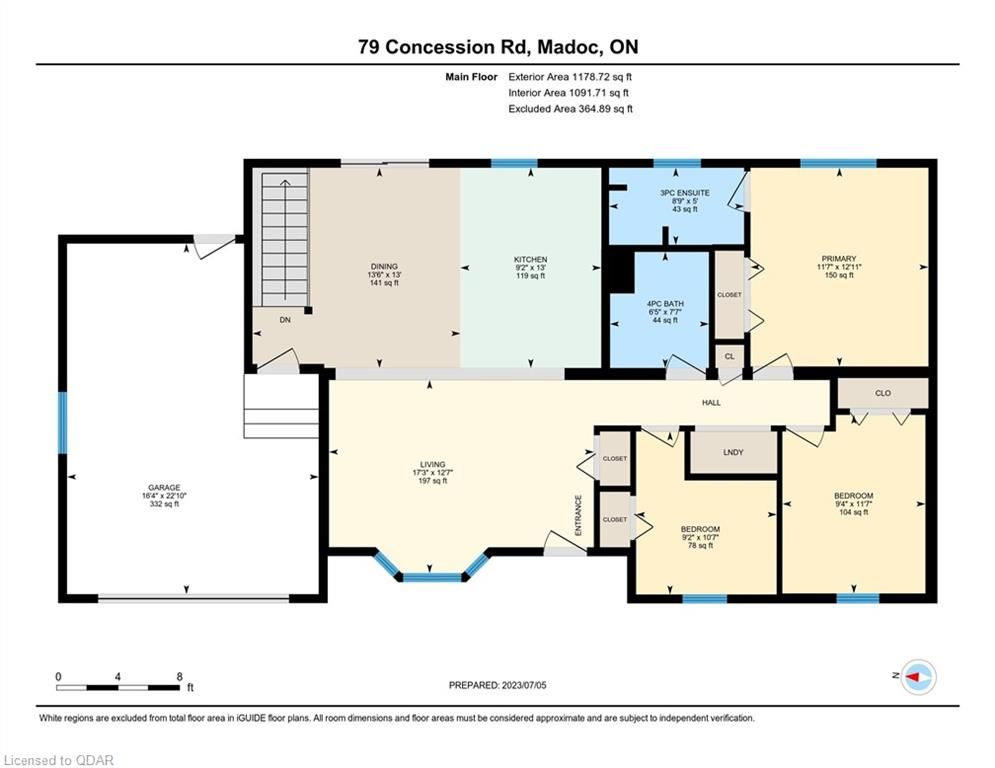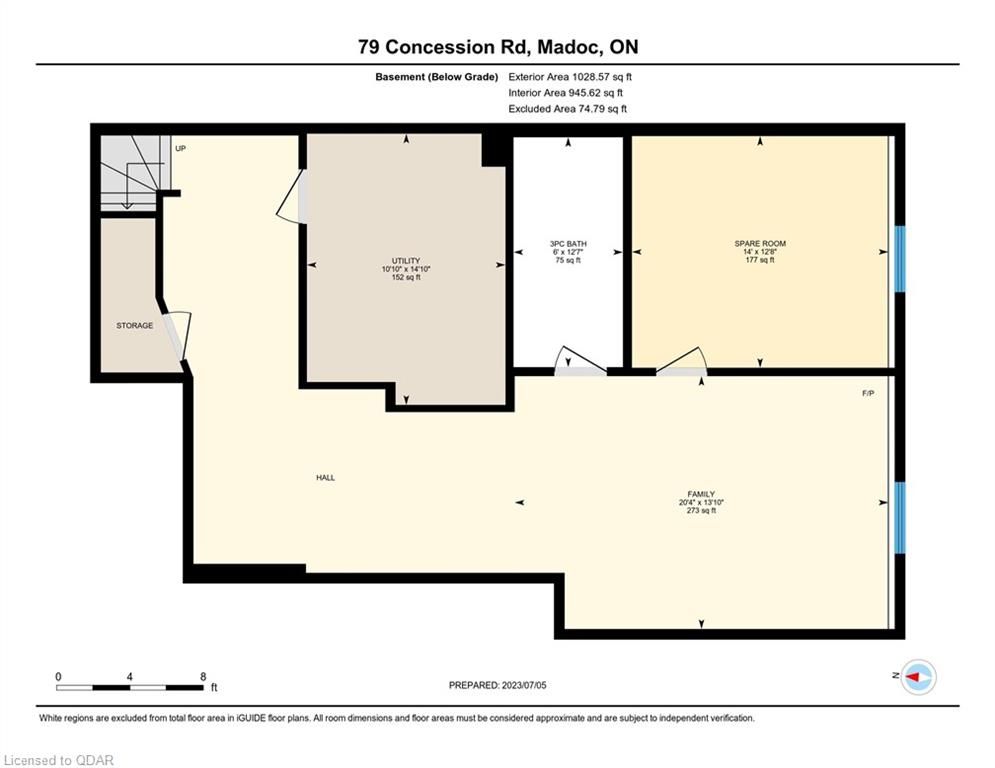- Ontario
- Madoc
79 Concession Rd
SoldCAD$xxx,xxx
CAD$599,900 Asking price
79 CONCESSION RoadMadoc, Ontario, K0K2K0
Sold
3+133(1+2)
Listing information last updated on Mon Jul 31 2023 14:10:33 GMT-0400 (Eastern Daylight Time)

Open Map
Log in to view more information
Go To LoginSummary
IDX6568945
StatusSold
Ownership TypeFreehold
Possession60TO89
Brokered ByCentury 21 Lanthorn Real Estate Ltd., Brokerage
TypeResidential Bungalow,House,Detached
Age 16-30
Lot Size75 * 110.25 Feet
Land Size8268.75 ft²
RoomsBed:3+1,Kitchen:1,Bath:3
Parking1 (3) Attached +2
Virtual Tour
Detail
Building
Bathroom Total3
Bedrooms Total4
Bedrooms Above Ground3
Bedrooms Below Ground1
AppliancesDishwasher,Dryer,Refrigerator,Satellite Dish,Stove,Water softener,Washer,Microwave Built-in,Window Coverings,Garage door opener
Architectural StyleBungalow
Basement DevelopmentFinished
Basement TypeFull (Finished)
Constructed Date1999
Construction Style AttachmentDetached
Cooling TypeCentral air conditioning
Exterior FinishBrick,Vinyl siding
Fireplace PresentTrue
Fireplace Total1
Fire ProtectionSmoke Detectors
FixtureCeiling fans
Foundation TypeBlock
Heating FuelNatural gas
Heating TypeForced air
Size Interior1144.0000
Stories Total1
TypeHouse
Utility WaterMunicipal water
Architectural StyleBungalow
Property FeaturesFenced Yard
Rooms Above Grade8
Rooms Total12
Building Area Total2144
Building Area UnitsSquare Feet
Heat SourcePropane
Heat TypeForced Air
WaterMunicipal
Other StructuresGarden Shed
Sewer YNAYes
Water YNAYes
Telephone YNAYes
Land
Size Total Textunder 1/2 acre
Access TypeRoad access
Acreagefalse
AmenitiesGolf Nearby,Schools,Shopping
Fence TypePartially fenced
SewerMunicipal sewage system
Lot Size Range Acres< .50
Parking
Parking FeaturesPrivate Double
Utilities
Electric YNAYes
Surrounding
Ammenities Near ByGolf Nearby,Schools,Shopping
Location DescriptionSt Lawrence Street East to Concession Rd - Go North
Zoning DescriptionRU
Other
Communication TypeHigh Speed Internet
FeaturesGolf course/parkland,Paved driveway
Den FamilyroomYes
Internet Entire Listing DisplayYes
SewerSewer
BasementFinished,Full
PoolNone
FireplaceN
A/CCentral Air
HeatingForced Air
TVNo
ExposureE
Remarks
Looking for a move-in ready home? Check out this great 1144 sq ft bungalow in Madoc. Great curb appeal with paved drive, manicured gardens, beautiful mature red maple tree, brick/vinyl exterior and attached heated garage with inside entry. 3 bedrooms on main level plus a full finished basement features a large bedroom, spacious rec room with gas fireplace and full bath. Open concept kitchen/LR/DR with 3 yr old appliances and leads out to the deck and fenced back yard. Master bedroom with ensuite bath plus an additional 4 pc bath for guests. Recent upgrades include windows in Kitchen, master bedroom and ensuite plus patio doors, insulation up to R60, upgraded hydro to 200 amp plus a propane heater. Natural gas furnace and HWT new in 2020, plus water softener and back yard shed. A great neighborhood with well kept homes and this one is no exception. Don't wait, this one will be gone quick.
The listing data is provided under copyright by the Toronto Real Estate Board.
The listing data is deemed reliable but is not guaranteed accurate by the Toronto Real Estate Board nor RealMaster.
Location
Province:
Ontario
City:
Madoc
Community:
30000 - belleville - quinte - prince edward and area
Crossroad:
St Lawrence/Hwy 7
Room
Room
Level
Length
Width
Area
Kitchen
Main
12.83
10.40
133.42
Open Concept
Living
Main
14.99
12.01
180.04
Open Concept
Dining
Main
8.01
9.58
76.69
Open Concept
Prim Bdrm
Main
12.99
11.75
152.60
Ensuite Bath
Br
Main
9.25
7.35
67.99
Br
Main
10.66
9.58
102.15
Bathroom
Main
8.01
4.99
39.92
Ensuite Bath
Bathroom
Main
7.68
6.59
50.63
Bathroom
Bsmt
12.50
6.07
75.87
Br
Bsmt
14.24
12.99
184.99
Rec
Bsmt
32.41
14.01
454.10
Utility
Bsmt
12.01
12.01
144.19

