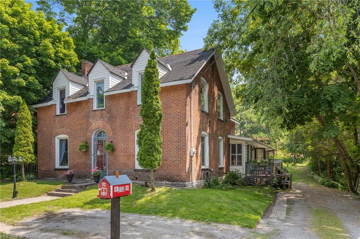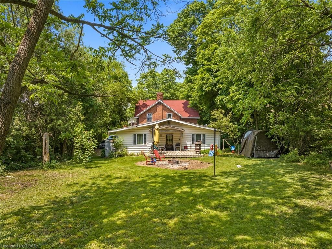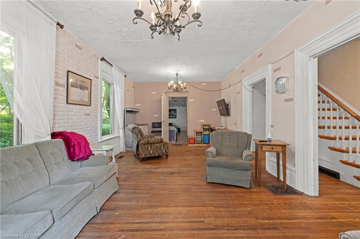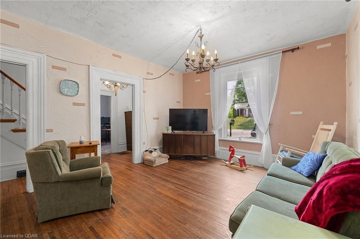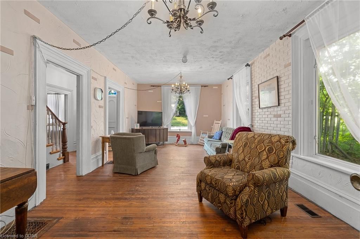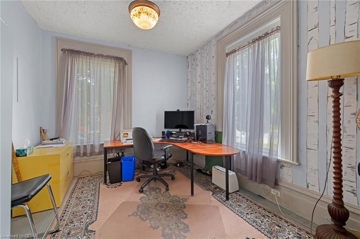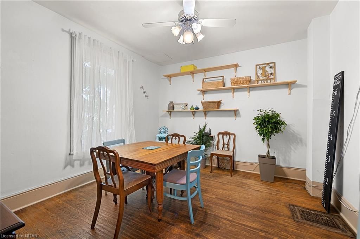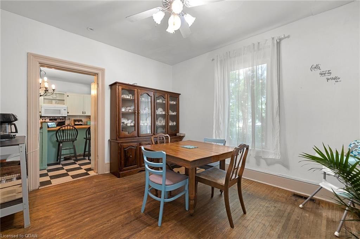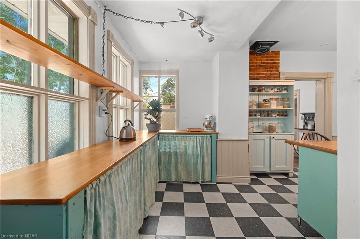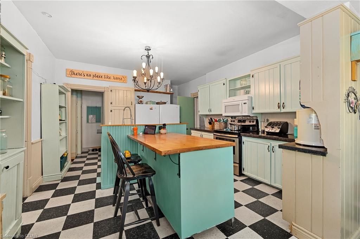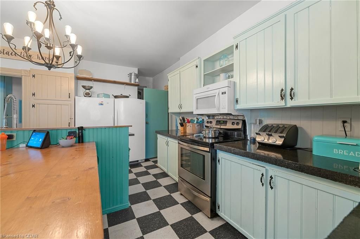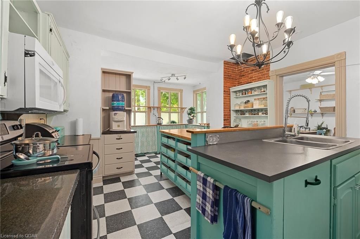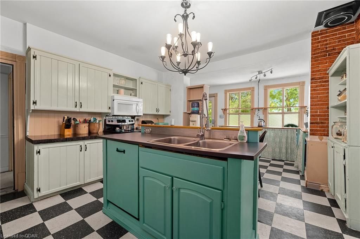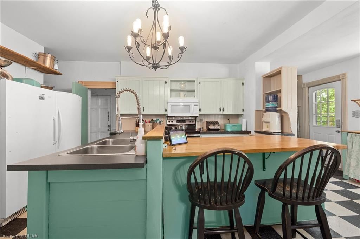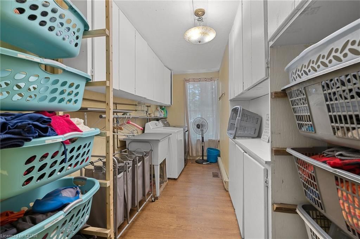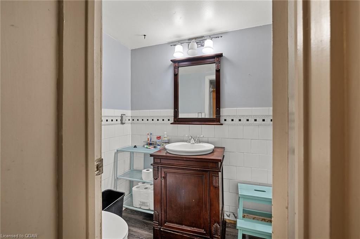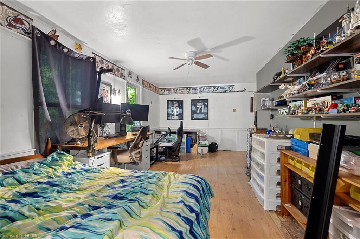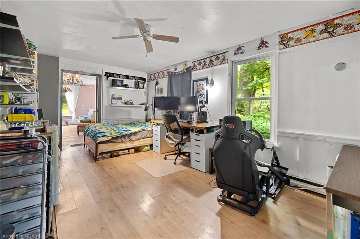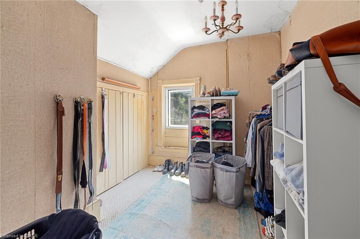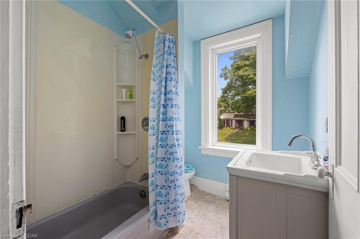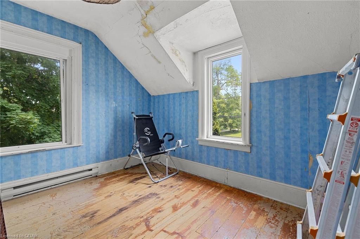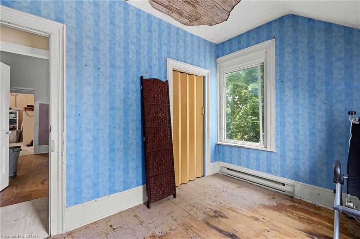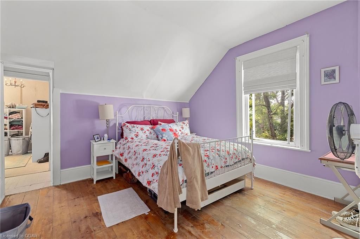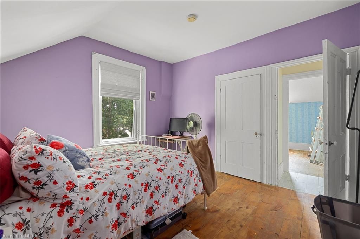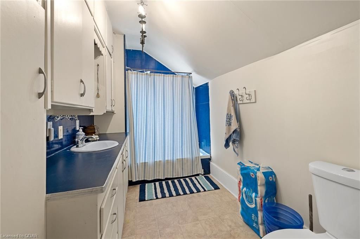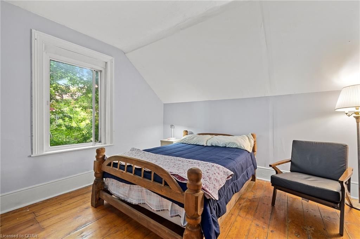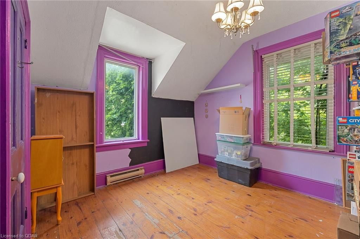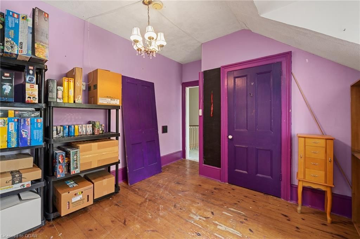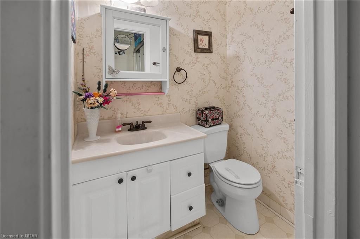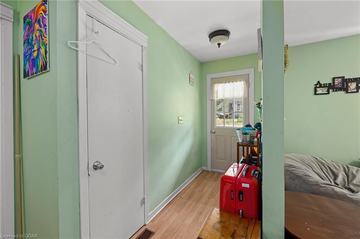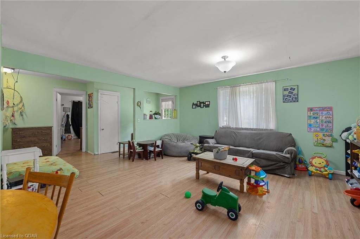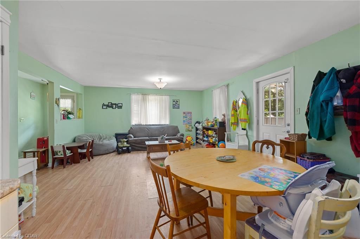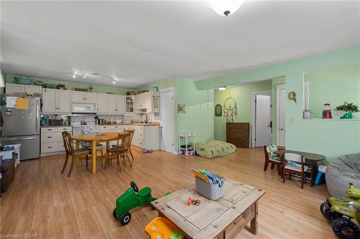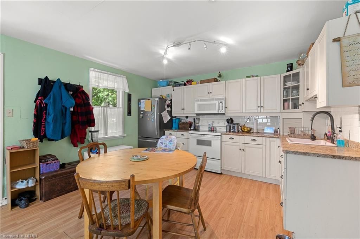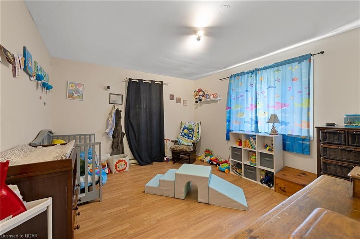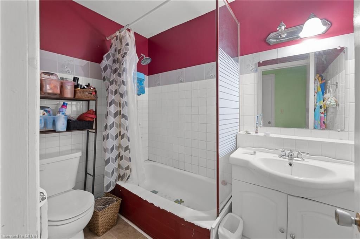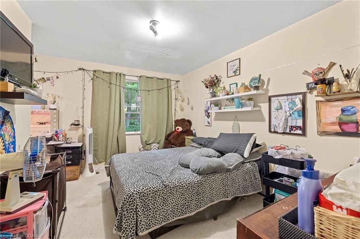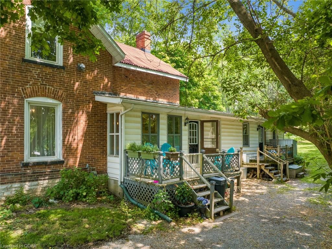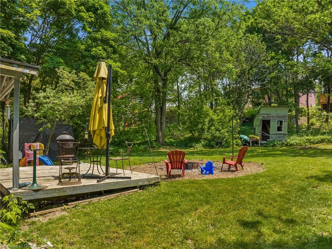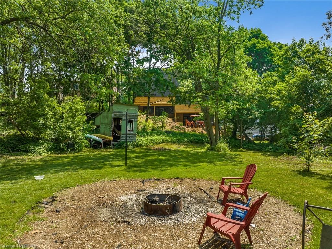- Ontario
- Madoc
213 St Lawrence St E
CAD$369,900
CAD$369,900 Asking price
213 ST LAWRENCE StreetMadoc, Ontario, K0K2K0
Delisted · Expired ·
854(0+4)
Listing information last updated on Wed Oct 11 2023 01:16:14 GMT-0400 (Eastern Daylight Time)

Open Map
Log in to view more information
Go To LoginSummary
IDX6337410
StatusExpired
Ownership TypeFreehold
Possession30TO59
Brokered ByDirect Realty Ltd., Brokerage
TypeResidential House,Detached
Age
Lot Size75 * 193 Feet
Land Size14475 ft²
RoomsBed:8,Kitchen:2,Bath:5
Virtual Tour
Detail
Building
Bathroom Total5
Bedrooms Total8
Bedrooms Above Ground8
AppliancesDishwasher,Dryer,Microwave,Refrigerator,Washer
Architectural Style2 Level
Basement DevelopmentUnfinished
Basement TypePartial (Unfinished)
Construction Style AttachmentDetached
Cooling TypeNone
Exterior FinishBrick
Fireplace PresentFalse
Fire ProtectionSmoke Detectors
Foundation TypeStone
Half Bath Total2
Heating FuelNatural gas
Heating TypeBaseboard heaters,Forced air
Size Interior3597.0000
Stories Total2
TypeHouse
Utility WaterMunicipal water
Architectural Style2-Storey
Rooms Above Grade20
Rooms Total20
Building Area Total3597
Building Area UnitsSquare Feet
Heat SourceGas
Heat TypeForced Air
WaterMunicipal
Land
Size Total Textunder 1/2 acre
Acreagefalse
AmenitiesSchools
SewerMunicipal sewage system
Lot FeaturesIrregular Lot
Lot Size Range Acres< .50
Parking
Parking FeaturesPrivate Double
Surrounding
Ammenities Near BySchools
Community FeaturesSchool Bus
Location DescriptionFrom Highway 62 in Madoc,turn right onto St Lawrence St E.
Zoning DescriptionRES
Other
Communication TypeHigh Speed Internet
FeaturesCrushed stone driveway,Sump Pump,In-Law Suite
Internet Entire Listing DisplayYes
SewerSewer
BasementPartial Basement,Unfinished
PoolNone
FireplaceN
A/CNone
HeatingForced Air
ExposureS
Remarks
This property offers a spacious and comfortable living environment with several desirable features, including an in-law suite. The main house has an eat-in kitchen, along with a dining room, and boasts a generous number of very spacious rooms, making it ideal for a large family or creating individual spaces or home offices. In the main house there are 6 bedrooms including two on the main floor and 3 bathrooms, providing ample space for a large family or accommodating guests. Upstairs features 4 bedrooms and two baths. The home is heated with a forced-air gas furnace and features high-speed internet. Additionally, there is a separate main-level in-law suite. This self-contained unit is perfect for extended family members, guests, or even as a potential rental opportunity. It offers a kitchen and living area, two bedrooms, one with an ensuite, and an additional 4-piece bath. The spaciousness of the home extends to the backyard, which is large and perfect for outdoor activities.
The listing data is provided under copyright by the Toronto Real Estate Board.
The listing data is deemed reliable but is not guaranteed accurate by the Toronto Real Estate Board nor RealMaster.
Location
Province:
Ontario
City:
Madoc
Community:
30000 - belleville - quinte - prince edward and area
Crossroad:
Hwy. 62 to St. Lawrence St. E.
Room
Room
Level
Length
Width
Area
Living Room
Main
13.16
23.92
314.66
Bedroom
Main
12.34
10.33
127.49
Dining Room
Main
12.34
13.42
165.53
Kitchen
Main
19.09
13.75
262.49
Bedroom
Main
10.93
18.93
206.82
Primary Bedroom
Second
13.25
10.83
143.50
Bedroom
Second
12.24
8.92
109.21
Bedroom
Second
12.24
11.75
143.73
Bedroom
Second
13.25
12.83
170.03
Living Room
Main
16.17
15.58
252.06
Kitchen
Main
13.32
9.91
131.98
Bedroom
Main
13.25
13.32
176.55

