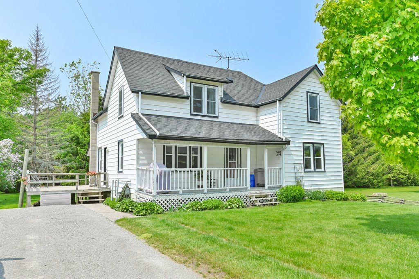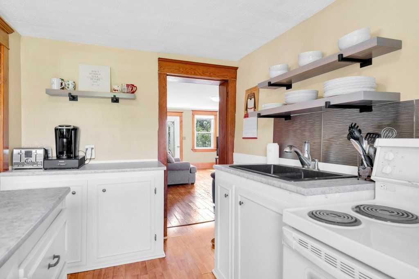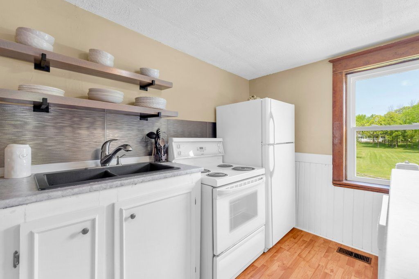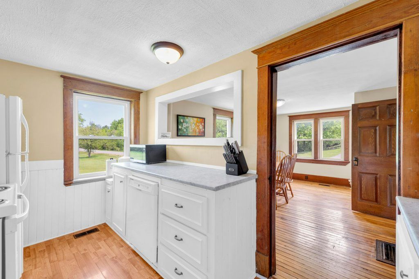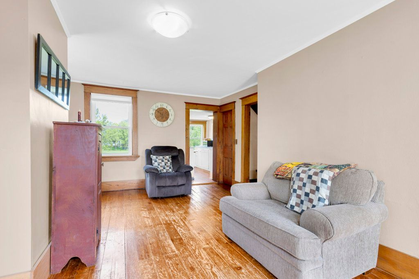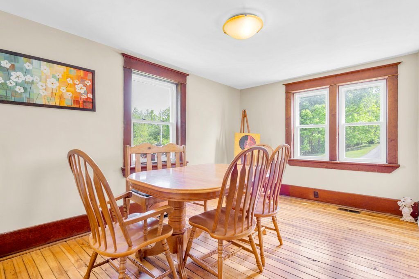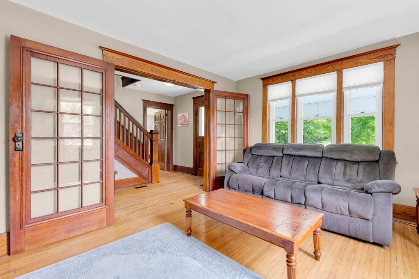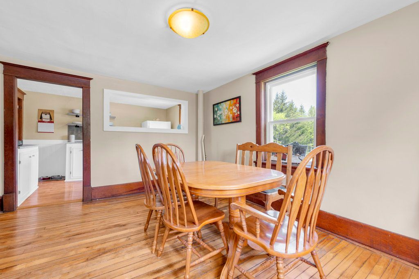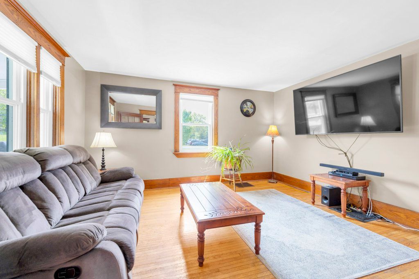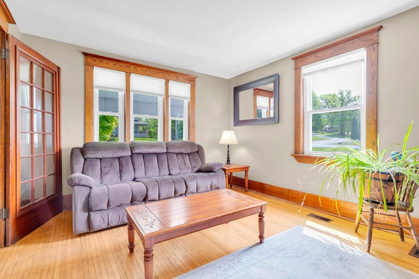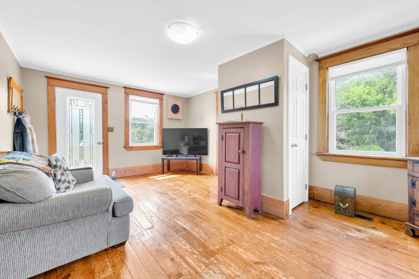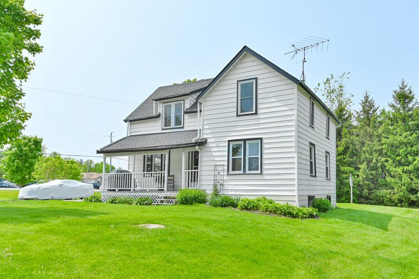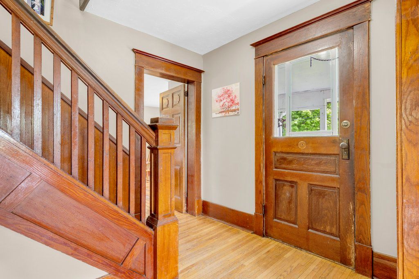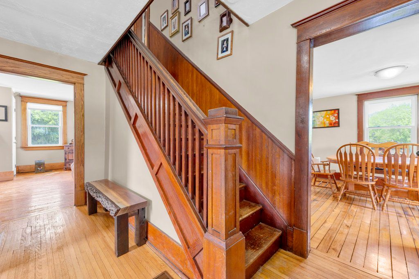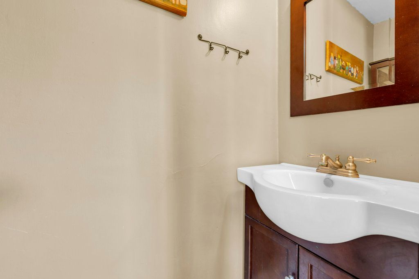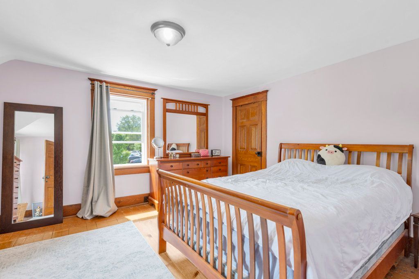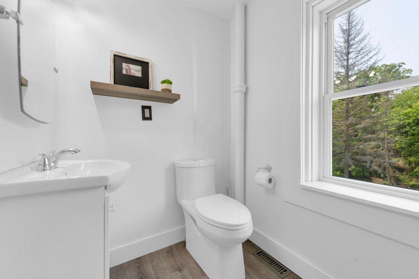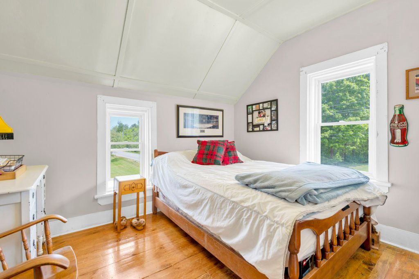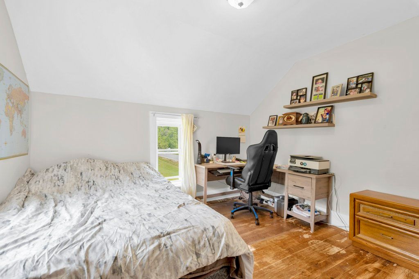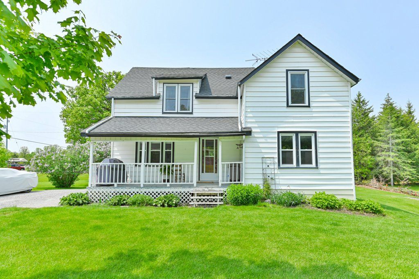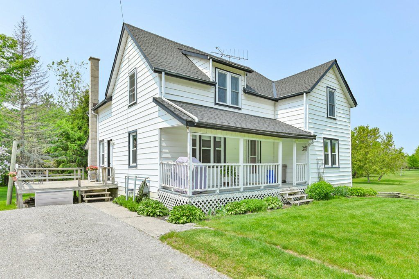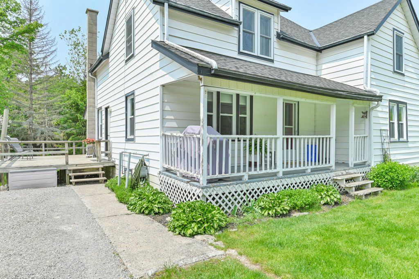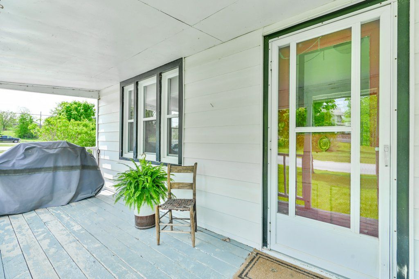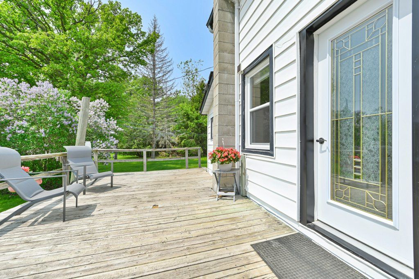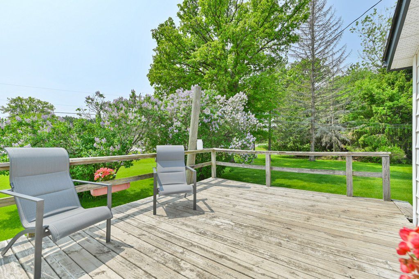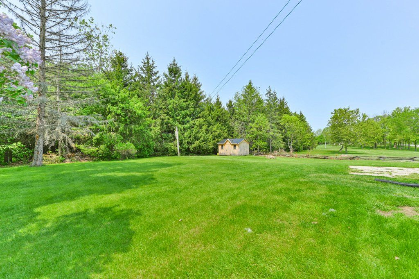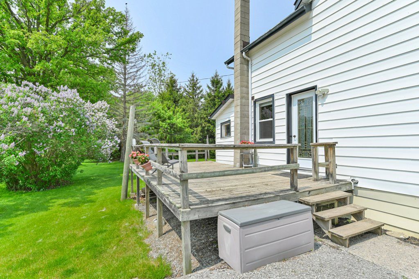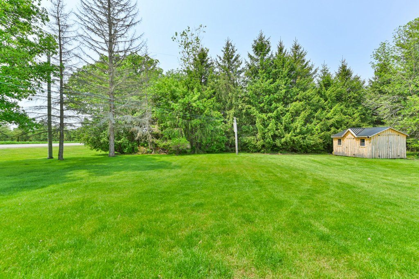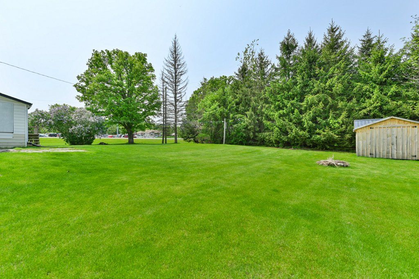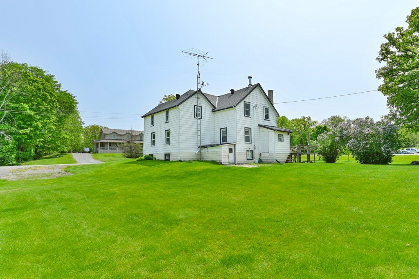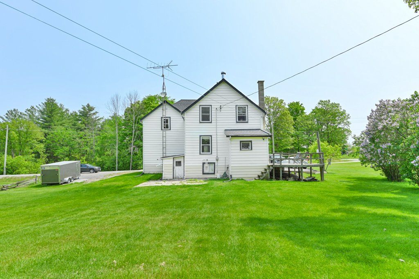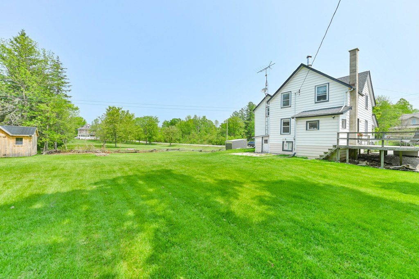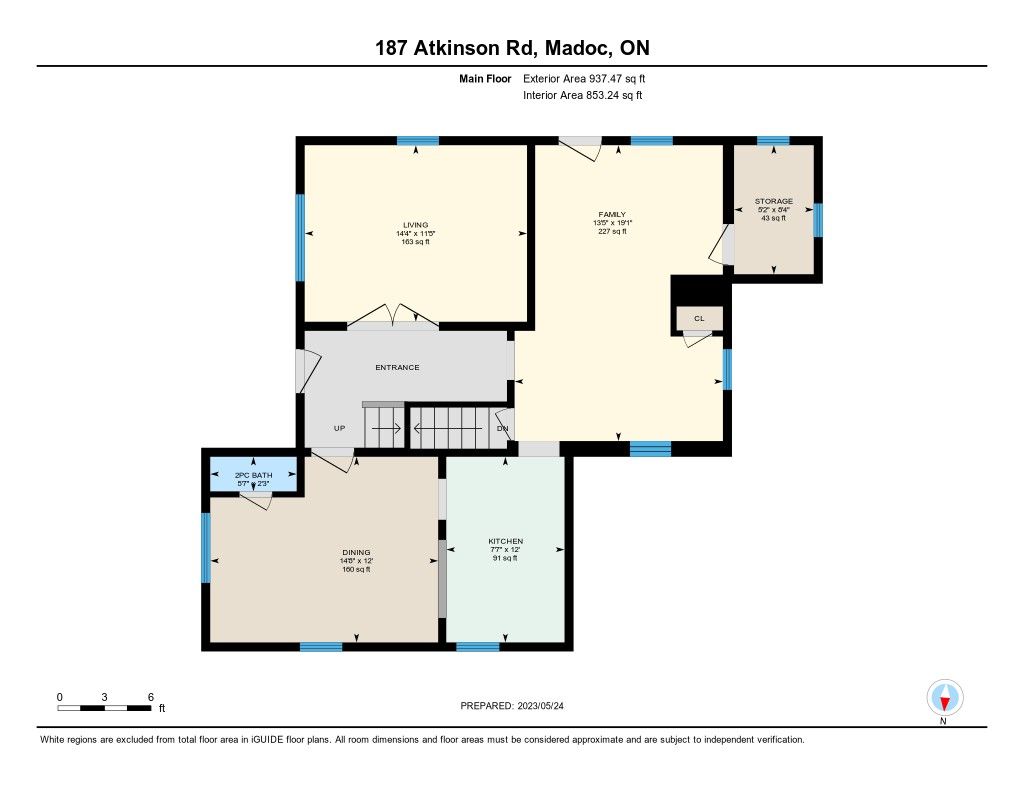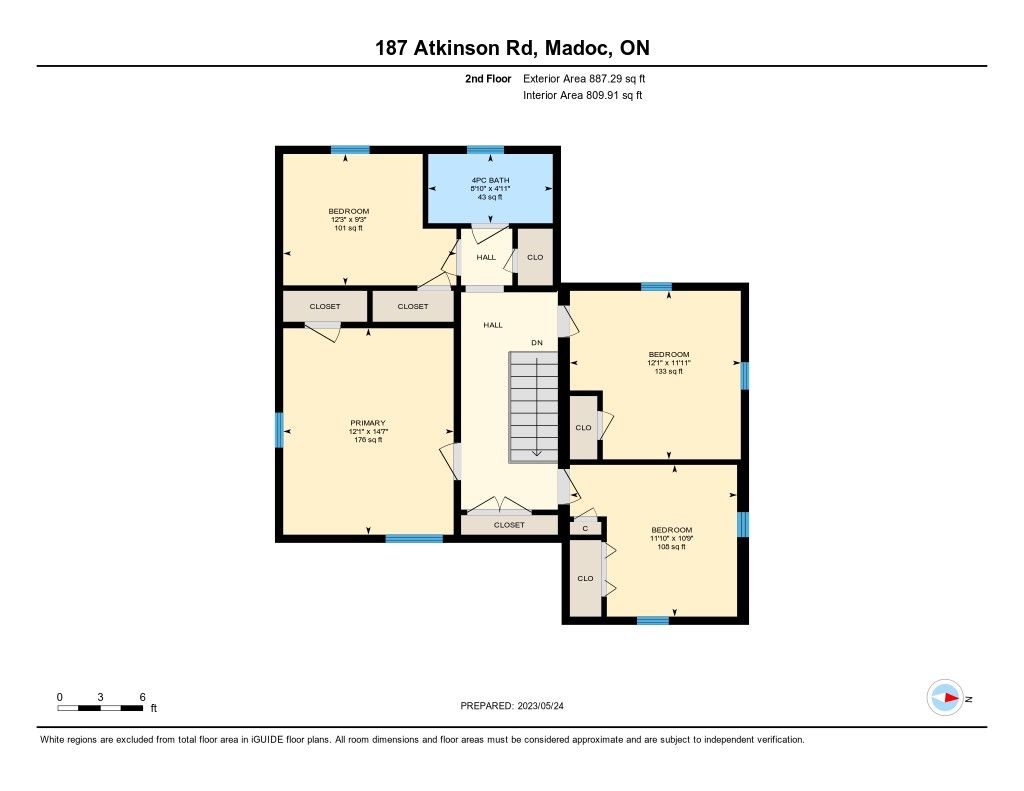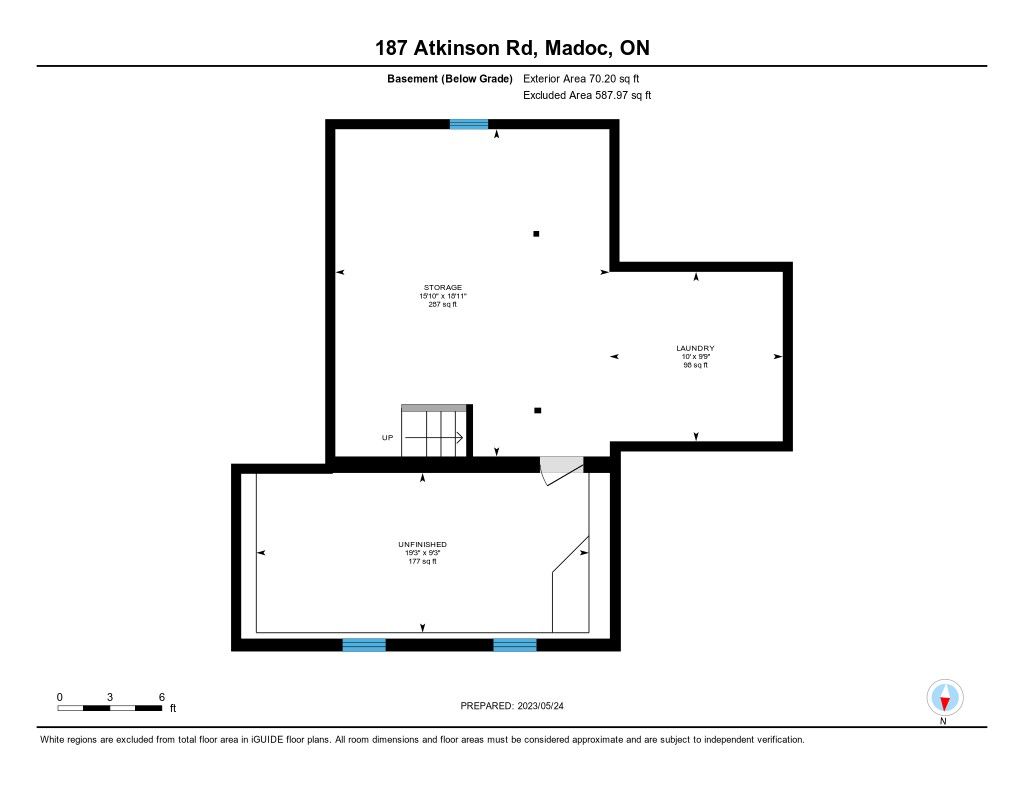- Ontario
- Madoc
187 Atkinson Rd
SoldCAD$xxx,xxx
CAD$425,000 Asking price
187 Atkinson RoadMadoc, Ontario, K0K2K0
Sold
426(0+6)
Listing information last updated on Tue Jul 11 2023 21:38:48 GMT-0400 (Eastern Daylight Time)

Open Map
Log in to view more information
Go To LoginSummary
IDX6040420
StatusSold
Ownership TypeFreehold
PossessionFlexible
Brokered ByTHE WOODEN DUCK REAL ESTATE BROKERAGE INC.
TypeResidential House,Detached
Age 100+
Lot Size111 * 113 Feet
Land Size12543 ft²
RoomsBed:4,Kitchen:1,Bath:2
Virtual Tour
Detail
Building
Bathroom Total2
Bedrooms Total4
Bedrooms Above Ground4
AppliancesDishwasher,Dryer,Refrigerator,Stove,Washer,Window Coverings
Architectural Style2 Level
Basement DevelopmentUnfinished
Basement TypeFull (Unfinished)
Construction Style AttachmentDetached
Cooling TypeNone
Exterior FinishAluminum siding,Vinyl siding
Fireplace PresentFalse
Foundation TypePoured Concrete
Half Bath Total1
Heating FuelNatural gas
Heating TypeForced air
Size Interior1663.1400
Stories Total2
TypeHouse
Utility WaterDug Well
Architectural Style2-Storey
Rooms Above Grade11
Heat SourceGas
Heat TypeForced Air
WaterWell
Land
Size Total0.34 ac|under 1/2 acre
Size Total Text0.34 ac|under 1/2 acre
Acreagefalse
AmenitiesGolf Nearby,Park,Place of Worship,Playground,Schools,Shopping
SewerSeptic System
Size Irregular0.34
Lot Size Range Acres< .50
Parking
Parking FeaturesPrivate Double
Surrounding
Ammenities Near ByGolf Nearby,Park,Place of Worship,Playground,Schools,Shopping
Location DescriptionTake Highway #62N towards Madoc,turn left onto Highway #7 (westbound); take first left onto Atkinson Road; house is on the right #187
Zoning DescriptionRR
Other
FeaturesPark/reserve,Golf course/parkland,Country residential,Sump Pump
Den FamilyroomYes
Internet Entire Listing DisplayYes
SewerSeptic
BasementFull,Unfinished
PoolNone
FireplaceN
A/CNone
HeatingForced Air
ExposureW
Remarks
Welcome to 187 Atkinson Road just outside of Madoc. Enjoy country living on this large lot while still being close to town amenities. Beautiful original woodwork throughout the home and many rooms include original wood flooring. This family home has character and warmth to spare. Upon entering, you will be greeted by a beautiful main staircase with spectacular wood details. The main floor includes a living room, family room and dining room all with original wood floors. The living room also has double French doors, adding additional character to this home. The kitchen has lots of natural light and includes open shelving and white cabinetry. There is also a powder room on the main level. On the second floor you will find 4 good sized bedrooms and a second bathroom. Many updates have been recently completed on this home, including a new roof (2020), new windows (2019) and furnace (2016). Looking for a family home with lots of room for everyone? Look no further and book a showing today!
The listing data is provided under copyright by the Toronto Real Estate Board.
The listing data is deemed reliable but is not guaranteed accurate by the Toronto Real Estate Board nor RealMaster.
Location
Province:
Ontario
City:
Madoc
Community:
30000 - belleville - quinte - prince edward and area
Crossroad:
St. Lawrence St.
Room
Room
Level
Length
Width
Area
Kitchen
Main
12.01
7.58
91.00
Living
Main
14.34
11.42
163.69
Family
Main
19.09
13.42
256.22
Dining
Main
14.67
12.01
176.10
Other
Main
8.33
5.15
42.92
Prim Bdrm
2nd
14.57
12.07
175.87
2nd Br
2nd
12.24
9.25
113.22
3rd Br
2nd
12.07
11.91
143.79
4th Br
2nd
11.84
10.76
127.45
Laundry
Bsmt
10.01
9.74
97.50
Other
Bsmt
18.93
15.85
299.98

