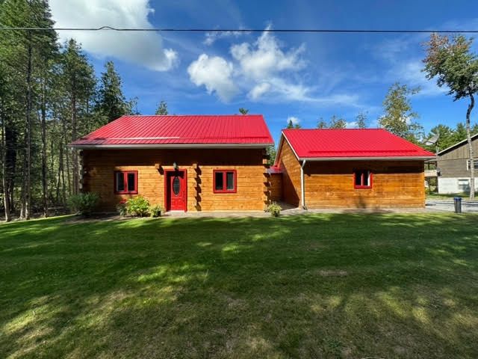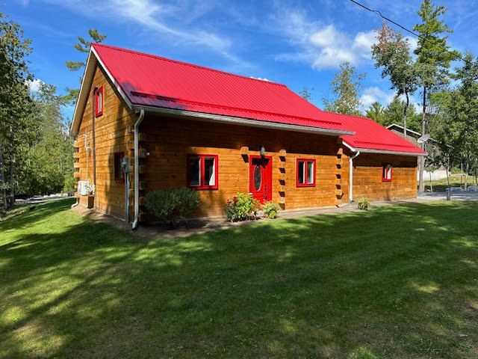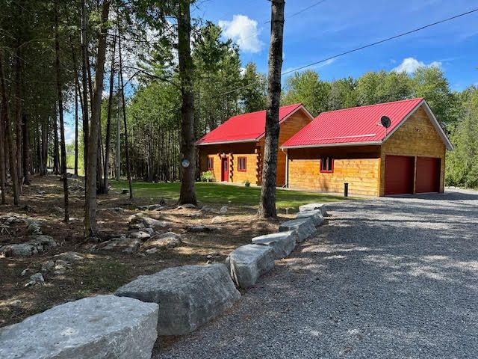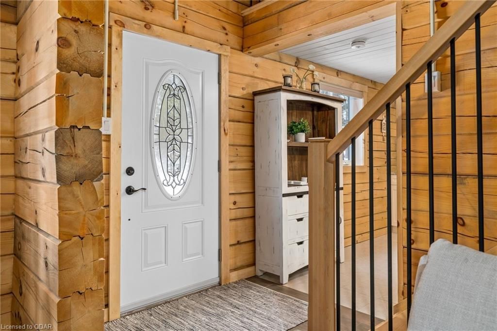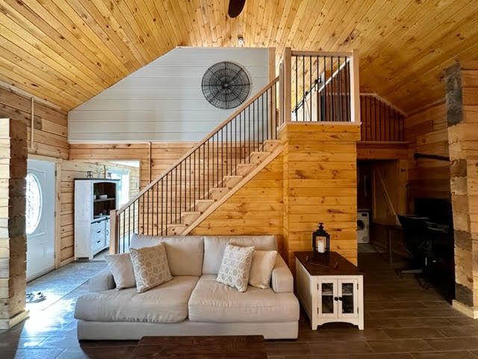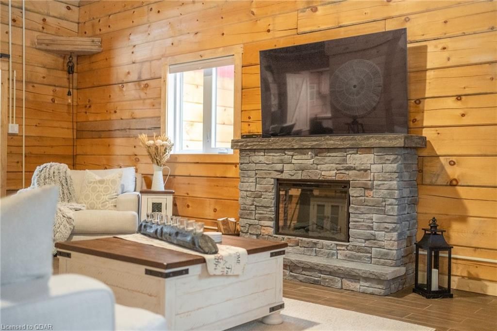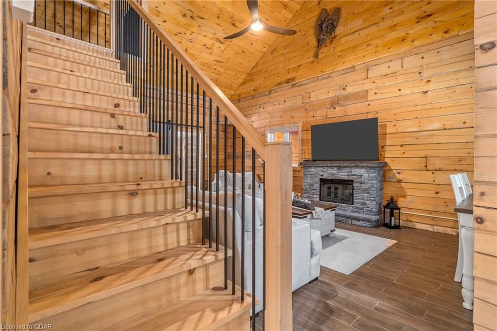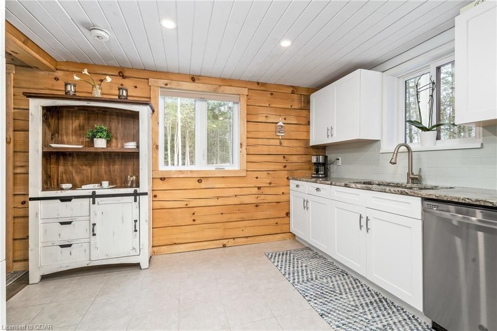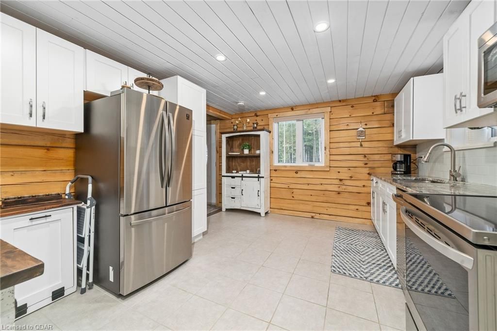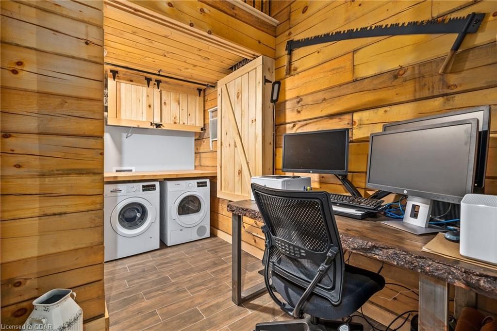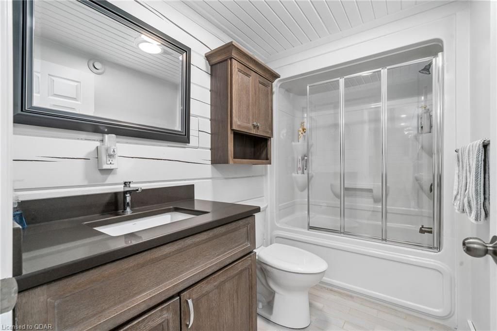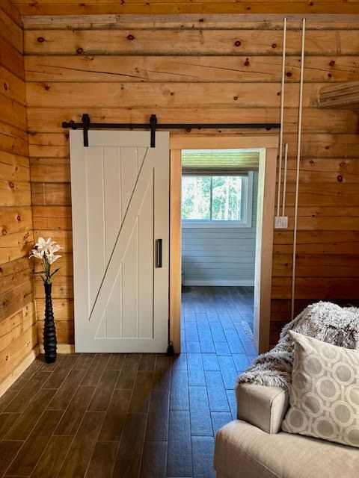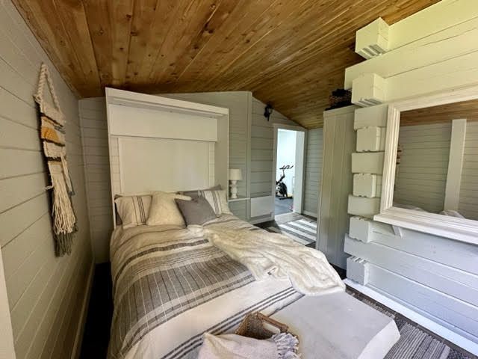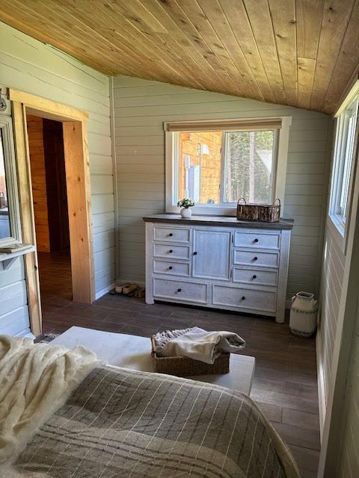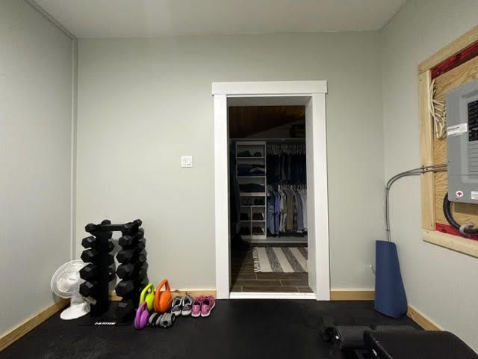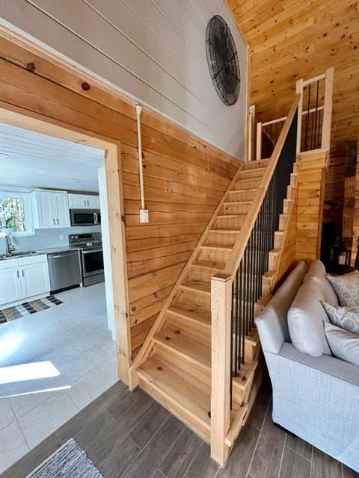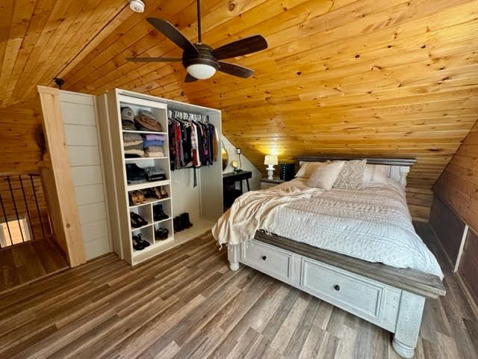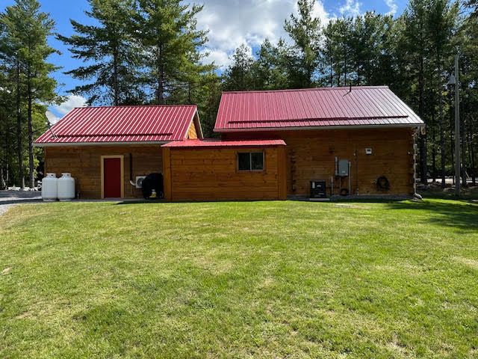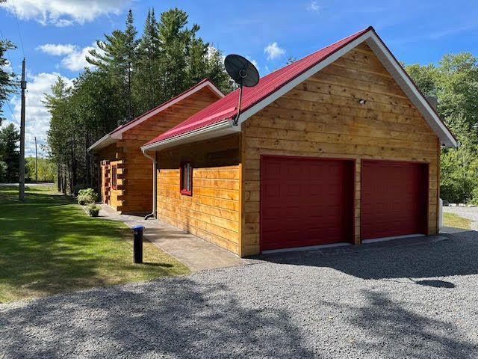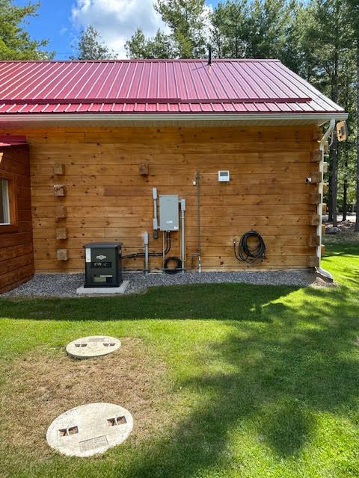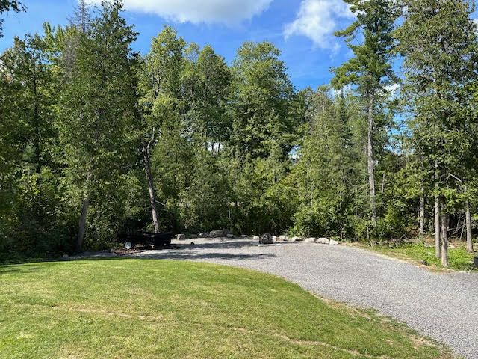- Ontario
- Madoc
169 Jarvis Rd
CAD$575,000
CAD$575,000 Asking price
169 Jarvis RoadMadoc, Ontario, K0K2K0
Delisted · Expired ·
219(1.5+7)| 1100-1500 sqft
Listing information last updated on Fri Dec 15 2023 00:17:05 GMT-0500 (Eastern Standard Time)

Open Map
Log in to view more information
Go To LoginSummary
IDX6818558
StatusExpired
Ownership TypeFreehold
PossessionFlexible
Brokered ByRE/MAX QUINTE LTD.
TypeResidential Bungalow,Loft,House,Detached
Age 0-5
Lot Size331.87 * 1 Feet Corner Lot
Land Size331.87 ft²
Square Footage1100-1500 sqft
RoomsBed:2,Kitchen:1,Bath:1
Parking1.5 (9) Attached +7
Detail
Building
Bathroom Total1
Bedrooms Total2
Bedrooms Above Ground2
Construction Style AttachmentDetached
Cooling TypeWall unit
Exterior FinishLog
Fireplace PresentTrue
Heating FuelPropane
Heating TypeRadiant heat
Size Interior
Stories Total1
TypeHouse
Architectural StyleBungaloft
FireplaceYes
Property FeaturesGolf,Library,Place Of Worship,Park,Rec./Commun.Centre,School
Rooms Above Grade5
Heat SourcePropane
Heat TypeRadiant
WaterWell
Laundry LevelMain Level
Other StructuresGarden Shed
Sewer YNANo
Water YNANo
Telephone YNANo
Land
Size Total Text331.87 x 1 FT ; Corner Lot|1/2 - 1.99 acres
Acreagefalse
AmenitiesPark,Place of Worship,Schools
SewerSeptic System
Size Irregular331.87 x 1 FT ; Corner Lot
Lot Size Range Acres.50-1.99
Parking
Parking FeaturesPrivate Double
Utilities
Electric YNAYes
Surrounding
Ammenities Near ByPark,Place of Worship,Schools
Community FeaturesCommunity Centre
Other
Internet Entire Listing DisplayYes
SewerSeptic
BasementNone
PoolNone
FireplaceY
A/CWall Unit(s)
HeatingRadiant
TVNo
ExposureW
Remarks
Welcome to your slice of heaven on the outskirts of Madoc! Nestled in a wonderful neighborhood on just over 1 acre, you will find your custom built log bung-aloft. 3 years new, this home has an attached 1.5 car garage with its own electrical panel, inside entry to garage and a backup generator for complete peace of mind! Inside you are welcomed by warm tile floors (in-floor heat) and amazed by the vaulted living/dining space connecting to your large and bright kitchen with modern finishes. There is a second bedroom, office area, 4pc bath and workout/bonus area completing the main floor. Upstairs you will find the primary bedroom with ample closet space. In addition to in-floor heat, you have two high efficiency heat/AC pumps for temperature control in the home. Outside there is plenty of green space and extra outdoor storage with the 10x10 shed for all your gardening or lawncare needs. Driveway has added Armour stone to the entrance along with other improvements.There is quick access to Highway 7 & ATV/Snowmobile trails. 10 min to Madoc (grocery, hardware, unique shops, bakery, school, library) Centrally located between Ottawa and Toronto. High speed internet access is currently available.
The listing data is provided under copyright by the Toronto Real Estate Board.
The listing data is deemed reliable but is not guaranteed accurate by the Toronto Real Estate Board nor RealMaster.
Location
Province:
Ontario
City:
Madoc
Community:
30000 - belleville - quinte - prince edward and area
Crossroad:
Hwy 7 & Jarvis Rd
Room
Room
Level
Length
Width
Area
Living Room
Main
23.92
13.45
321.72
Kitchen
Main
14.30
11.55
165.20
Bathroom
Main
9.12
5.02
45.78
Laundry
Main
9.12
6.04
55.06
Bedroom
Second
18.21
11.98
218.05
Bedroom 2
Main
14.99
7.74
116.09
Exercise Room
Main
7.74
10.24
79.26

