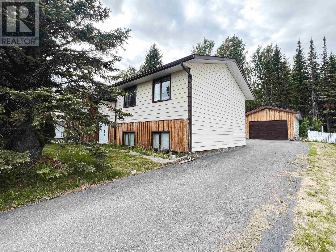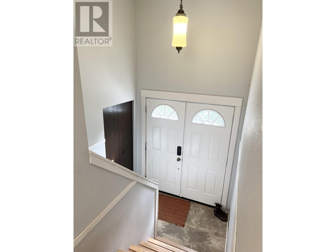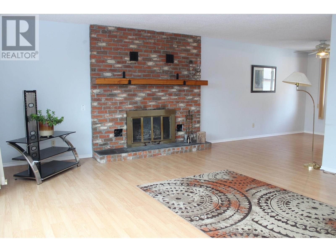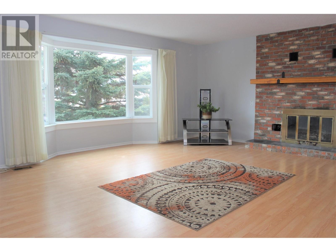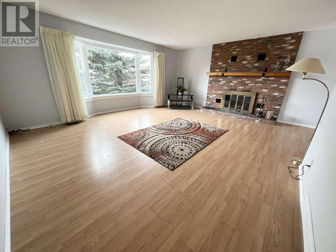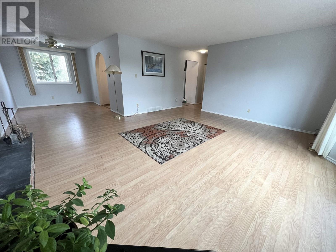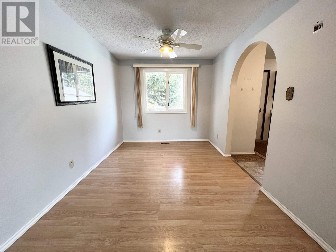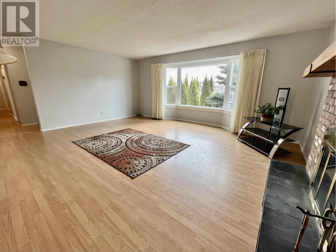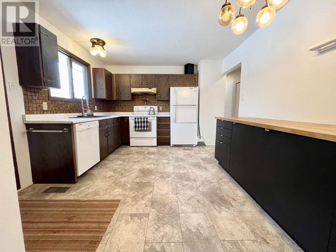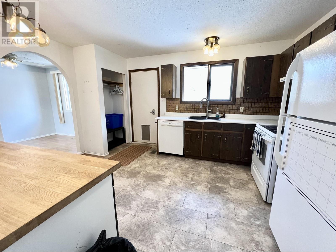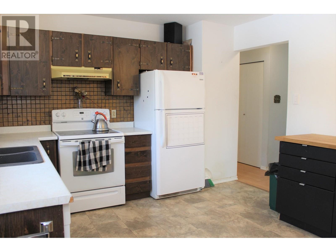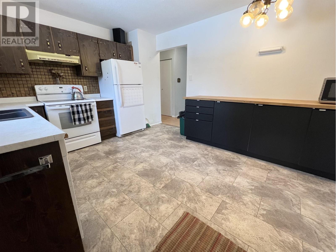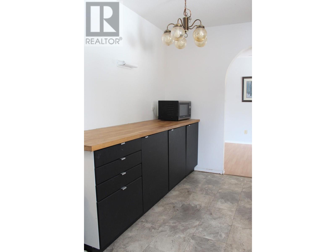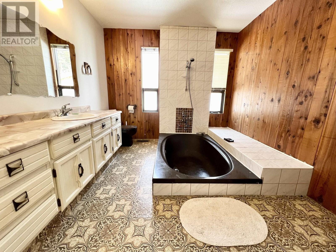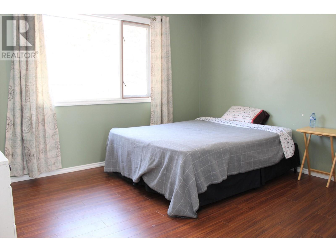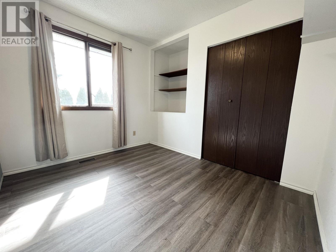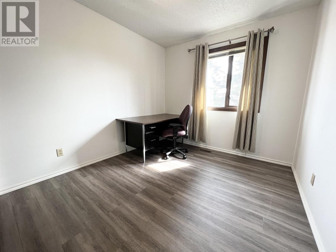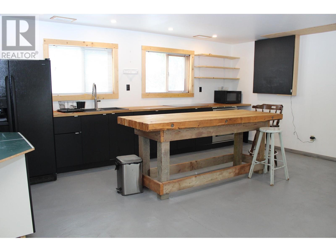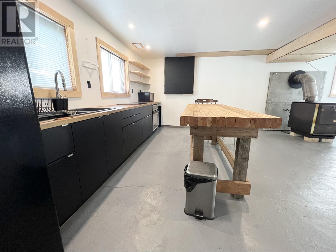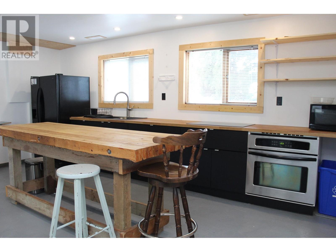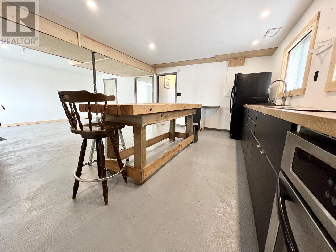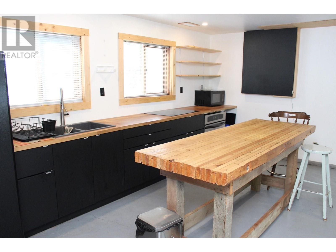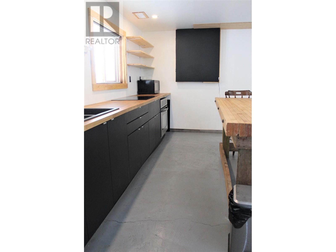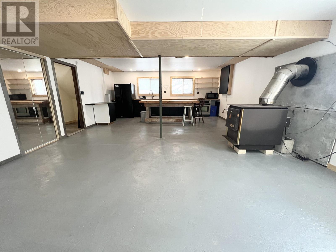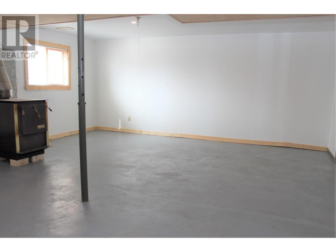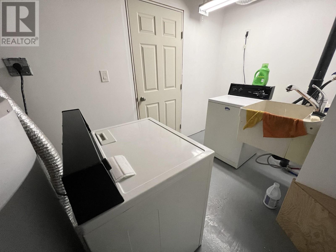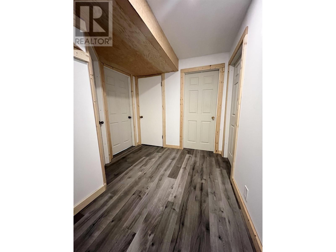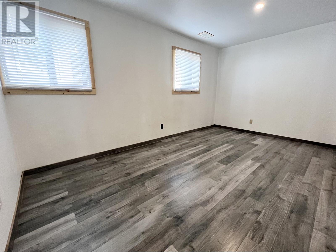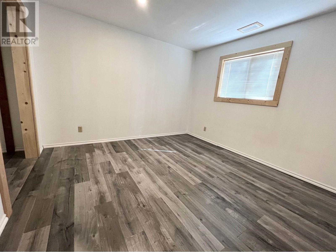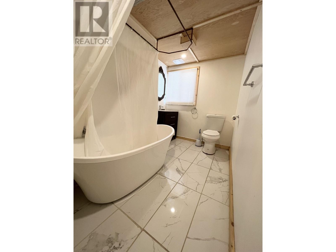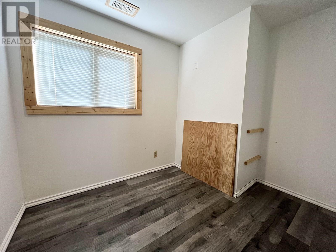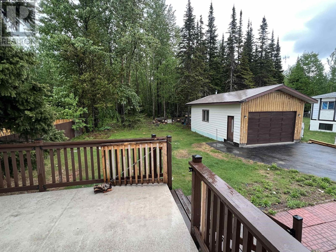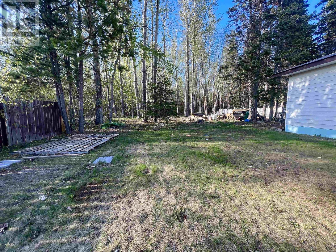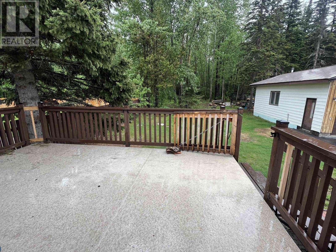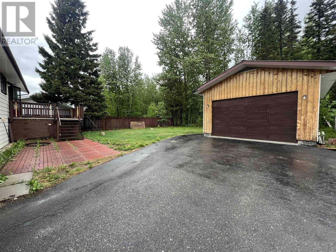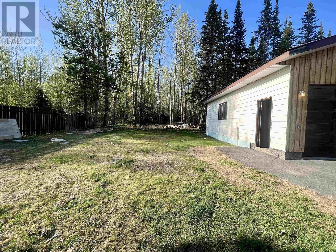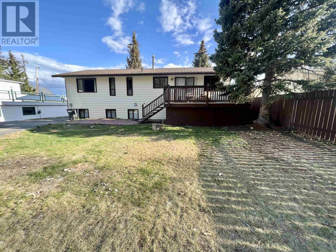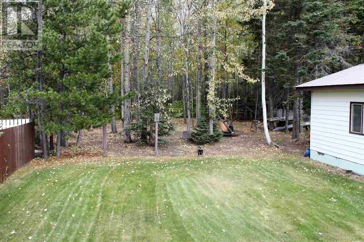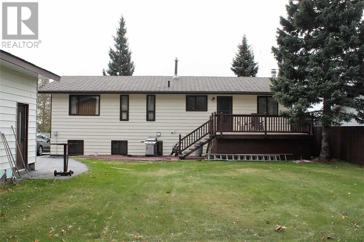- British Columbia
- Mackenzie
61 Mcintyre Dr
CAD$229,900
CAD$229,900 Asking price
61 MCINTYRE DRIVEMackenzie, British Columbia, V0J2C0
Delisted
52| 2400 sqft
Listing information last updated on Tue Jul 18 2023 09:09:01 GMT-0400 (Eastern Daylight Time)

Open Map
Log in to view more information
Go To LoginSummary
IDR2768289
StatusDelisted
Ownership TypeFreehold
Brokered ByCentury 21 Energy Realty (PG)
TypeResidential House,Detached
AgeConstructed Date: 1978
Land Size7800 sqft
Square Footage2400 sqft
RoomsBed:5,Bath:2
Detail
Building
Bathroom Total2
Bedrooms Total5
Architectural StyleSplit level entry
Basement DevelopmentFinished
Basement TypeUnknown (Finished)
Constructed Date1978
Construction Style AttachmentDetached
Fireplace PresentTrue
Fireplace Total2
Foundation TypeWood
Heating FuelNatural gas
Roof MaterialAsphalt shingle
Roof StyleConventional
Size Interior2400 sqft
Stories Total2
TypeHouse
Utility WaterMunicipal water
Land
Size Total7800 sqft
Size Total Text7800 sqft
Acreagefalse
Size Irregular7800
Detached Garage
RV
BasementFinished,Unknown (Finished)
FireplaceTrue
Remarks
* PREC - Personal Real Estate Corporation. Check this out! Fantastic 2400 sq ft home with in-law suite & 30X18 detached shop all situated on a private greenbelt lot! Large layout with living room featuring bay window & wood burning fireplace. Adjoining is dining room & kitchen with door out to sundeck overlooking the yard & green space. Down hallway is 3 large bedrooms & 4 pcs bathroom. Downstairs is set up as an in-law suite, rental accommodations - or simply perfect for a larger, growing family! Large living room open to newer kitchen with large windows. On opposite end of basement are 2 sizeable bedrooms, 4 pcs bathroom & den. Extra insulation added for soundproofing! Backyard access to the awesome detached wired & heated shop. Great location & access to perimeter trail right from your backyard! Quick possession available! (id:22211)
The listing data above is provided under copyright by the Canada Real Estate Association.
The listing data is deemed reliable but is not guaranteed accurate by Canada Real Estate Association nor RealMaster.
MLS®, REALTOR® & associated logos are trademarks of The Canadian Real Estate Association.
Location
Province:
British Columbia
City:
Mackenzie
Room
Room
Level
Length
Width
Area
Kitchen
Bsmt
18.18
12.76
231.97
18 ft ,2 in x 12 ft ,9 in
Living
Bsmt
18.18
13.09
237.93
18 ft ,2 in x 13 ft ,1 in
Bedroom 4
Bsmt
14.40
8.50
122.39
14 ft ,5 in x 8 ft ,6 in
Bedroom 5
Bsmt
10.66
10.40
110.90
10 ft ,8 in x 10 ft ,5 in
Office
Bsmt
7.74
6.59
51.06
7 ft ,9 in x 6 ft ,7 in
Living
Main
18.01
16.01
288.38
18 ft x 16 ft
Dining
Main
12.99
10.01
130.01
13 ft x 10 ft
Kitchen
Main
14.99
12.01
180.04
15 ft x 12 ft
Primary Bedroom
Main
12.99
12.01
156.01
13 ft x 12 ft
Bedroom 2
Main
10.01
8.99
89.95
10 ft x 9 ft
Bedroom 3
Main
10.01
8.99
89.95
10 ft x 9 ft

