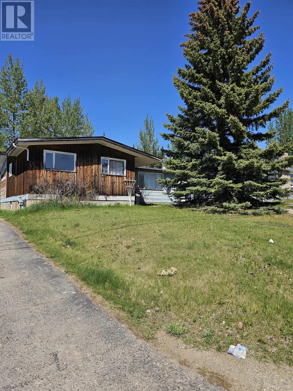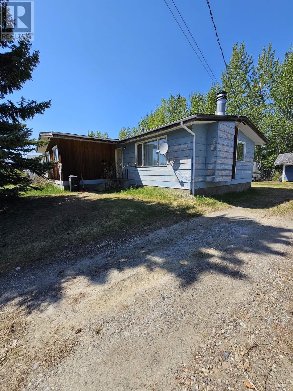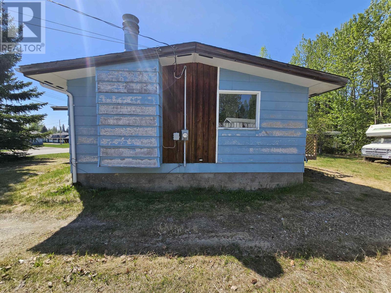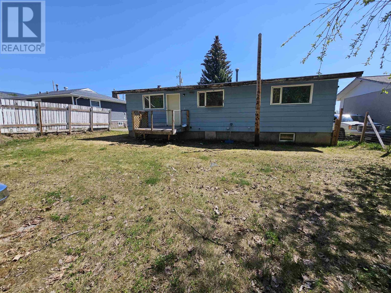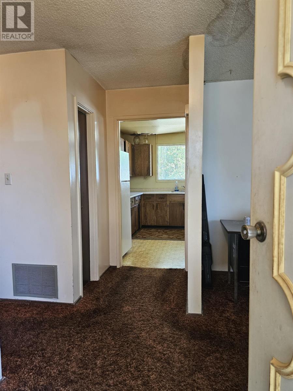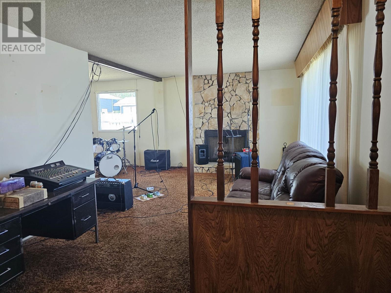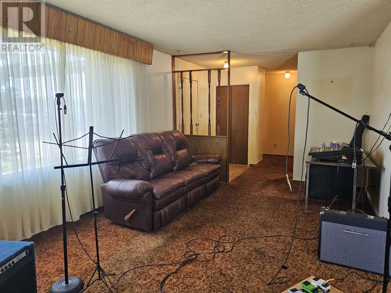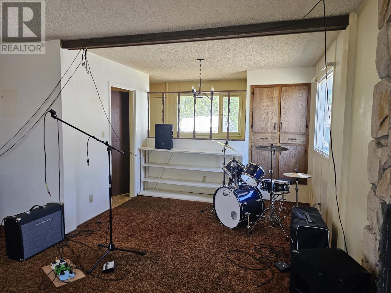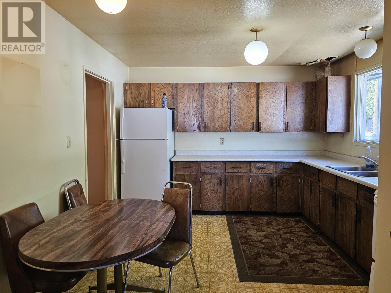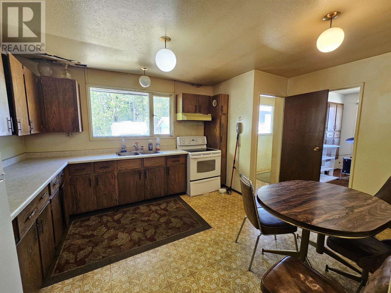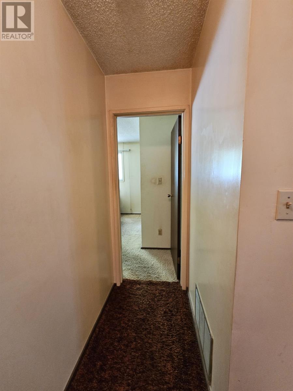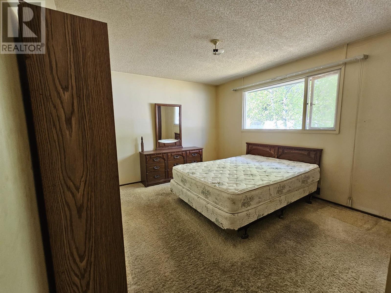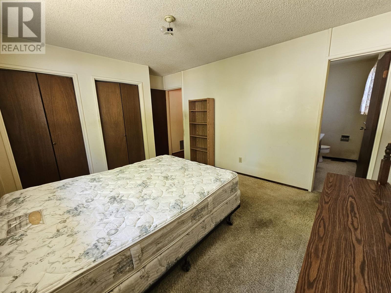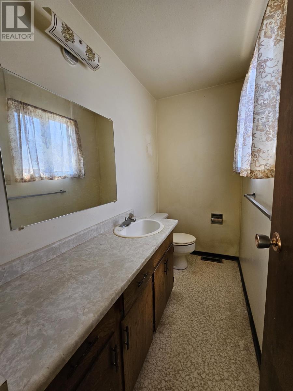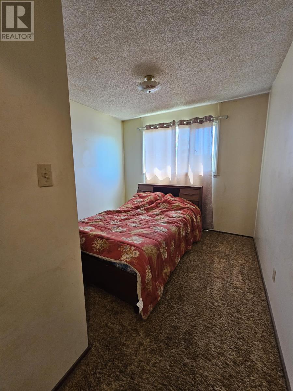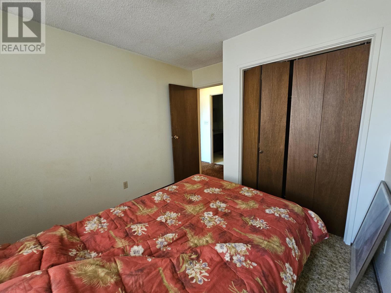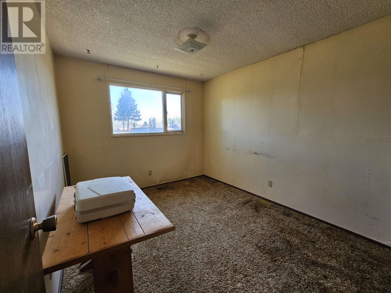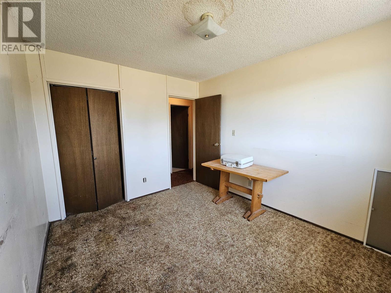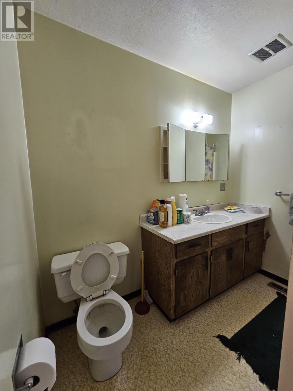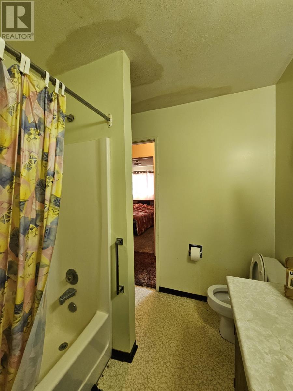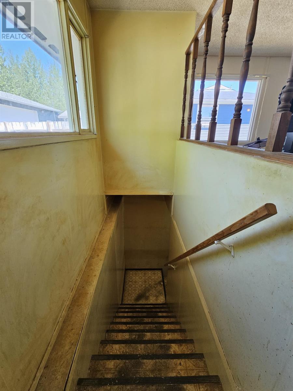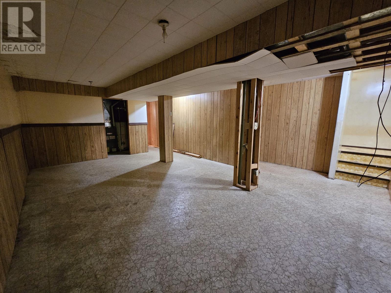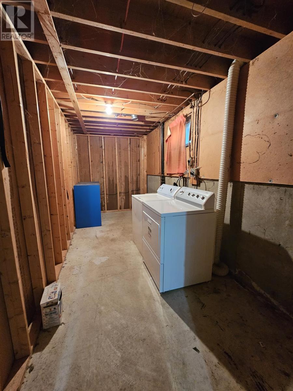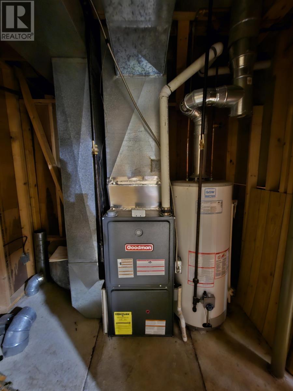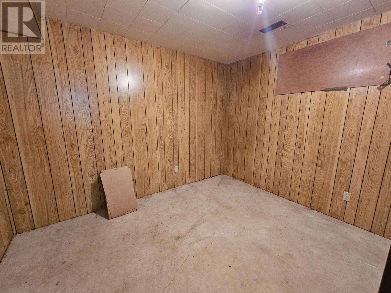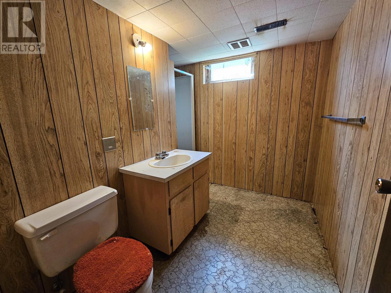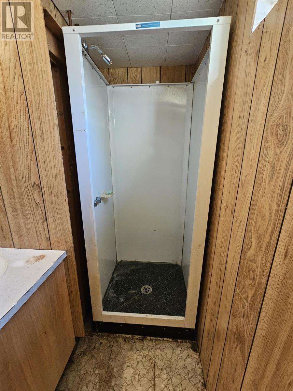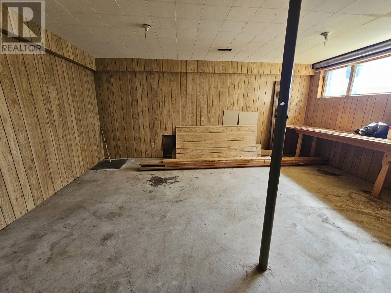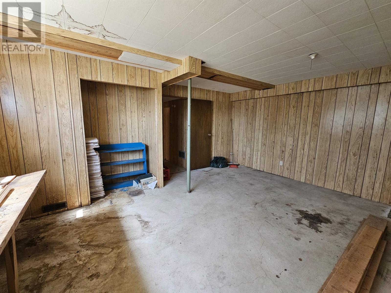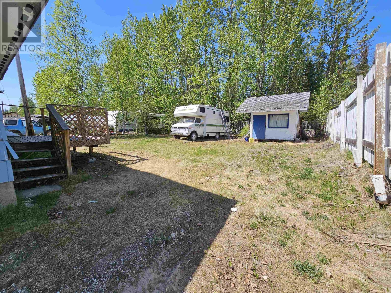- British Columbia
- Mackenzie
21 Mcintyre Dr
CAD$89,900
CAD$89,900 Asking price
21 MCINTYRE DRIVEMackenzie, British Columbia, V0J2C0
Delisted · Delisted ·
33| 2454 sqft
Listing information last updated on Wed Jul 26 2023 08:37:01 GMT-0400 (Eastern Daylight Time)

Open Map
Log in to view more information
Go To LoginSummary
IDR2777924
StatusDelisted
Ownership TypeFreehold
Brokered ByRoyal LePage Mackenzie Realty
TypeResidential House
AgeConstructed Date: 1976
Land Size7200 sqft
Square Footage2454 sqft
RoomsBed:3,Bath:3
Virtual Tour
Detail
Building
Bathroom Total3
Bedrooms Total3
AppliancesWasher/Dryer Combo,Refrigerator,Stove
Basement TypeFull
Constructed Date1976
Fireplace PresentTrue
Fireplace Total1
Foundation TypeConcrete Perimeter
Heating FuelNatural gas
Roof MaterialAsphalt shingle
Roof StyleConventional
Size Interior2454 sqft
Stories Total2
TypeHouse
Utility WaterMunicipal water
Land
Size Total7200 sqft
Size Total Text7200 sqft
Acreagefalse
Size Irregular7200
BasementFull
FireplaceTrue
Remarks
Affordable qreenbelt fixer upper home. Roof 2016, furnace 2016, HWT 2013.Three bedrooms on main with 2pc ensuite and full bath. Wood burninq fireplace in livinq room, open to dining area. Back door access to deck. Original flooring throughout, original windows. Basement partly finished. Home needs TLC and updated but great location and potential for affordable home. Includes appliances. (id:22211)
The listing data above is provided under copyright by the Canada Real Estate Association.
The listing data is deemed reliable but is not guaranteed accurate by Canada Real Estate Association nor RealMaster.
MLS®, REALTOR® & associated logos are trademarks of The Canadian Real Estate Association.
Location
Province:
British Columbia
City:
Mackenzie
Room
Room
Level
Length
Width
Area
Family
Bsmt
18.50
21.65
400.68
18 ft ,6 in x 21 ft ,8 in
Laundry
Bsmt
7.09
17.65
125.09
7 ft ,1 in x 17 ft ,8 in
Office
Bsmt
8.60
11.15
95.88
8 ft ,7 in x 11 ft ,2 in
Workshop
Bsmt
14.99
17.65
264.65
15 ft x 17 ft ,8 in
Living
Main
19.00
19.59
372.07
19 ft x 19 ft ,7 in
Kitchen
Main
11.25
14.76
166.14
11 ft ,3 in x 14 ft ,9 in
Primary Bedroom
Main
11.15
12.60
140.53
11 ft ,2 in x 12 ft ,7 in
Bedroom 2
Main
9.42
8.07
76.00
9 ft ,5 in x 8 ft ,1 in
Bedroom 3
Main
11.25
9.42
105.96
11 ft ,3 in x 9 ft ,5 in

