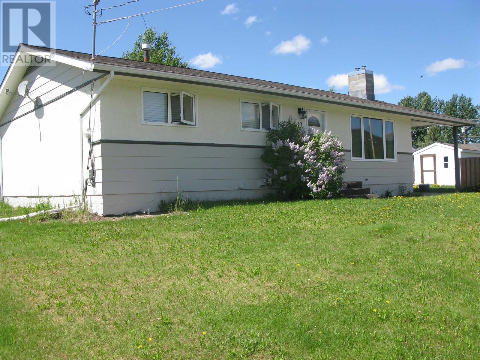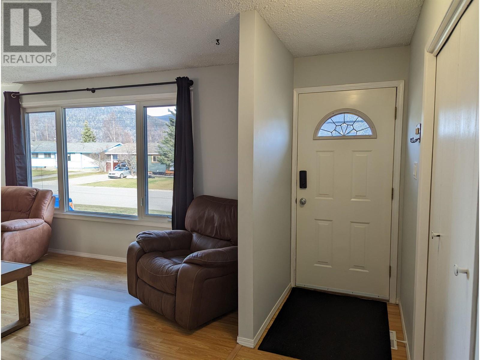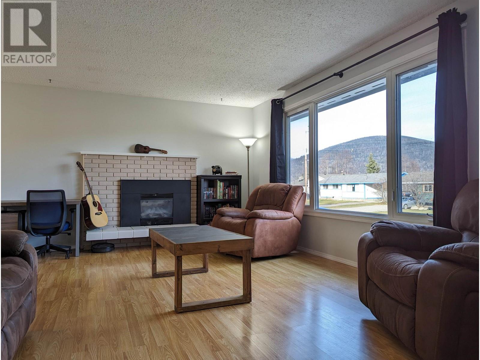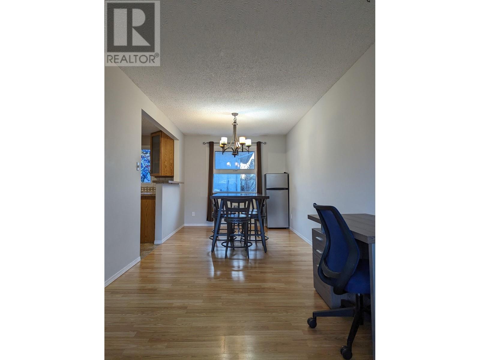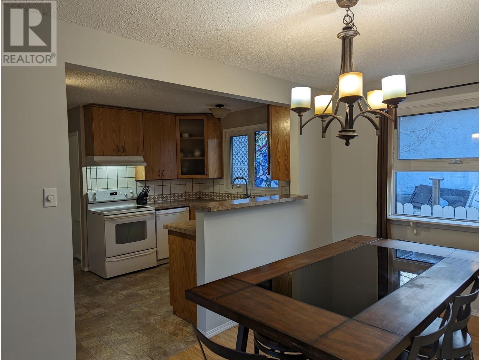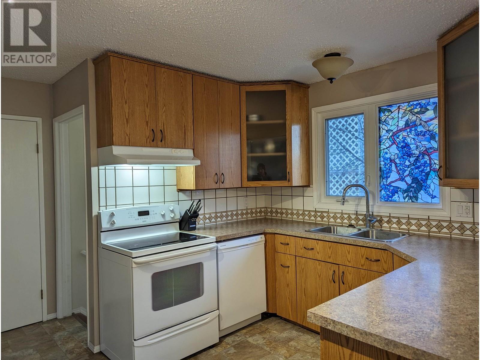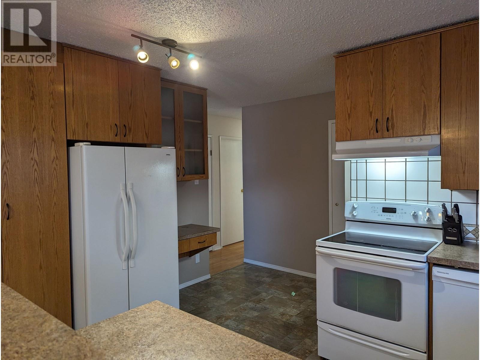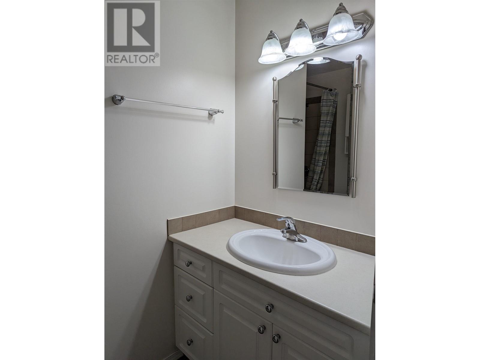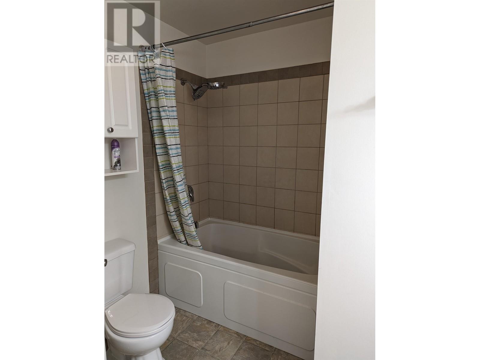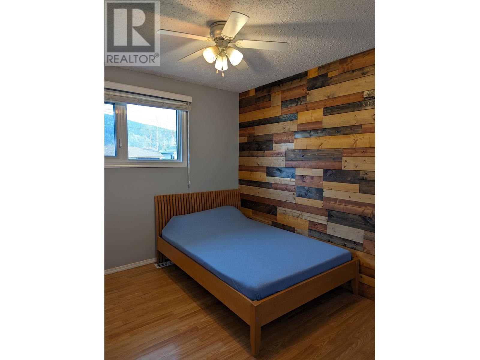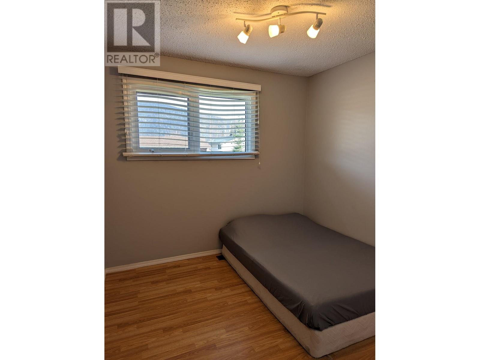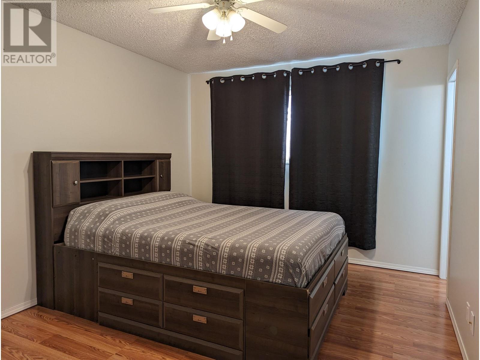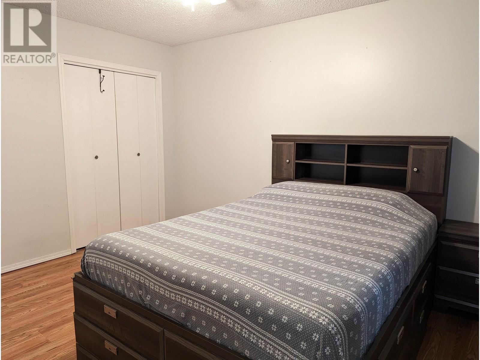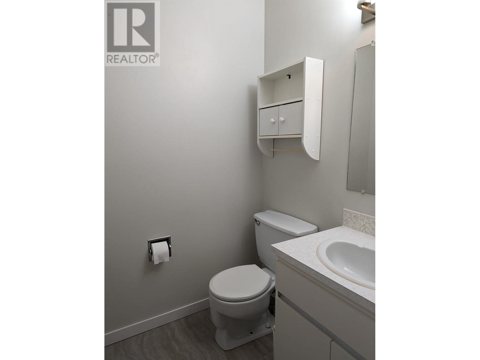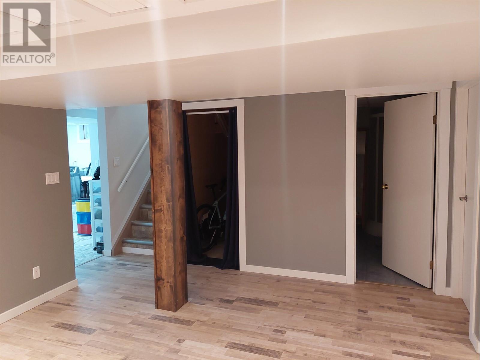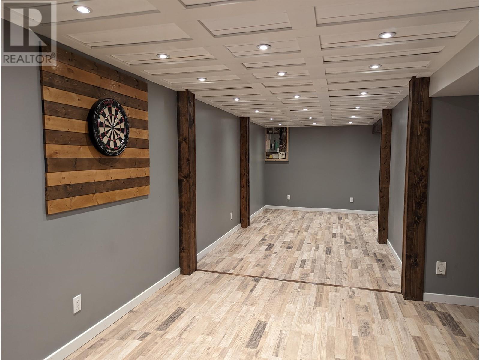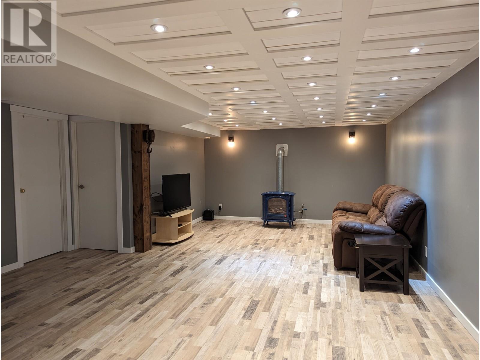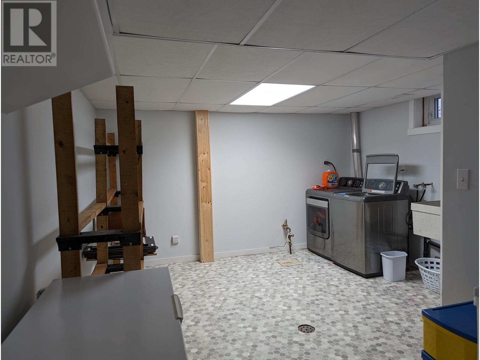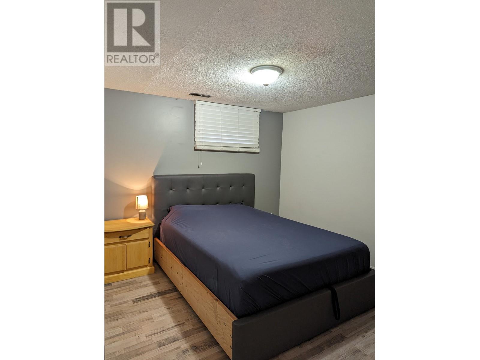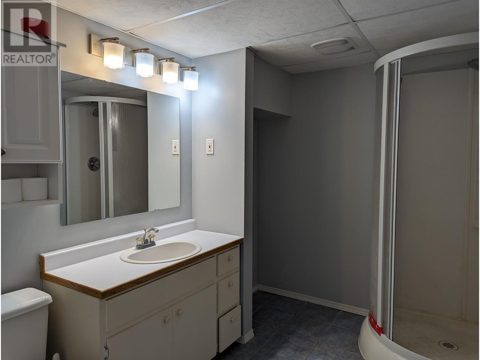- British Columbia
- Mackenzie
17 Grayling Cres
CAD$209,000
CAD$209,000 Asking price
17 GRAYLING CRESCENTMackenzie, British Columbia, V0J2C0
Delisted
43| 2356 sqft
Listing information last updated on Fri Dec 01 2023 14:19:11 GMT-0500 (Eastern Standard Time)

Open Map
Log in to view more information
Go To LoginSummary
IDR2782301
StatusDelisted
Ownership TypeFreehold
Brokered ByRoyal LePage Mackenzie Realty
TypeResidential House,Detached
AgeConstructed Date: 1974
Land Size7000 sqft
Square Footage2356 sqft
RoomsBed:4,Bath:3
Virtual Tour
Detail
Building
Bathroom Total3
Bedrooms Total4
AppliancesWasher,Dryer,Refrigerator,Stove,Dishwasher
Architectural StyleRanch
Basement TypeFull
Constructed Date1974
Construction Style AttachmentDetached
Fireplace PresentTrue
Fireplace Total2
Foundation TypeConcrete Perimeter
Heating FuelNatural gas
Heating TypeForced air
Roof MaterialAsphalt shingle
Roof StyleConventional
Size Interior2356 sqft
Stories Total2
TypeHouse
Utility WaterMunicipal water
Land
Size Total7000 sqft
Size Total Text7000 sqft
Acreagefalse
Size Irregular7000
Surrounding
View TypeMountain view
BasementFull
FireplaceTrue
HeatingForced air
Remarks
Mountain view from living room, located on quiet street, close to town. Three bedrooms on main, full bath plus 2pc ensuite. Living room features natural qas fireplace and open to spacious dining area and updated kitchen with breakfast bar. Down with large updated modern family room with 2nd natural gas fireplace. Bath with shower down, guest room and large laundry/storage. Furnace, roof approx. 2011. Updated electrical. Large lot, fenced and single carport. Includes appliances. Don't miss out on this lovely home. (id:22211)
The listing data above is provided under copyright by the Canada Real Estate Association.
The listing data is deemed reliable but is not guaranteed accurate by Canada Real Estate Association nor RealMaster.
MLS®, REALTOR® & associated logos are trademarks of The Canadian Real Estate Association.
Location
Province:
British Columbia
City:
Mackenzie
Room
Room
Level
Length
Width
Area
Laundry
Bsmt
10.33
8.01
82.73
10 ft ,4 in x 8 ft
Family
Bsmt
39.67
16.01
635.06
39 ft ,8 in x 16 ft
Bedroom 4
Bsmt
10.01
12.01
120.16
10 ft x 12 ft
Living
Main
13.42
16.50
221.44
13 ft ,5 in x 16 ft ,6 in
Dining
Main
8.99
13.09
117.68
9 ft x 13 ft ,1 in
Kitchen
Main
8.99
13.48
121.22
9 ft x 13 ft ,6 in
Primary Bedroom
Main
13.32
10.33
137.66
13 ft ,4 in x 10 ft ,4 in
Bedroom 2
Main
8.99
10.01
89.95
9 ft x 10 ft
Bedroom 3
Main
8.07
8.07
65.14
8 ft ,1 in x 8 ft ,1 in

