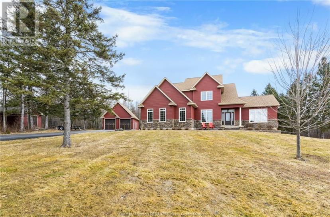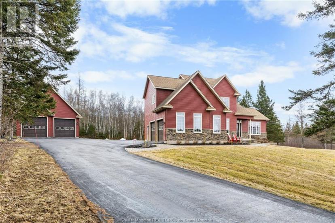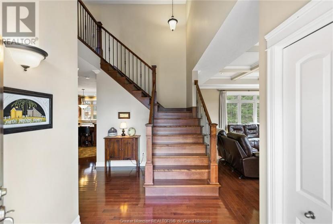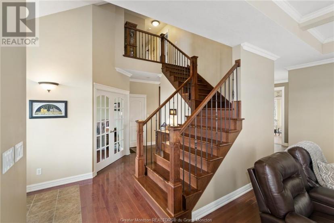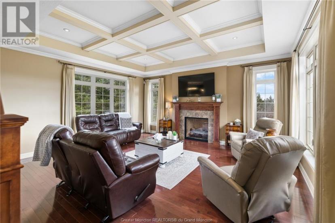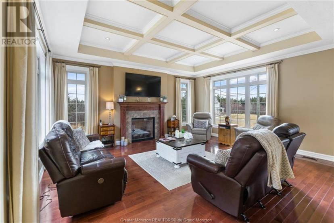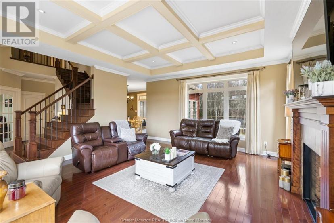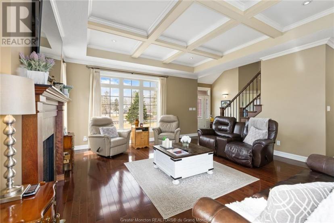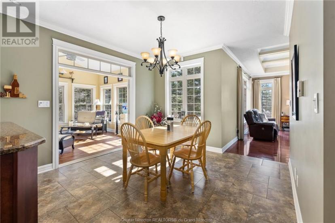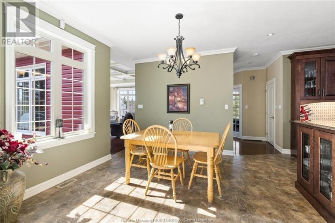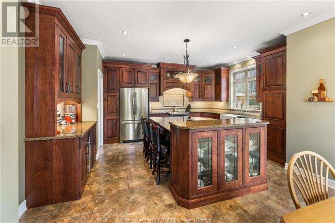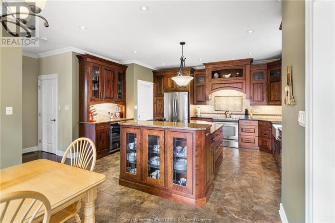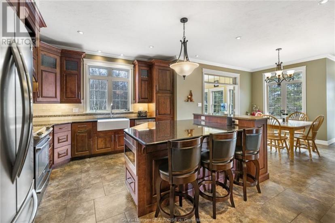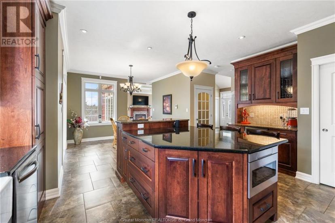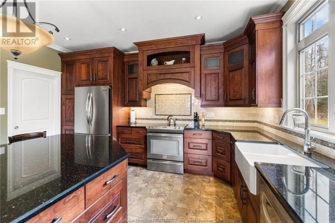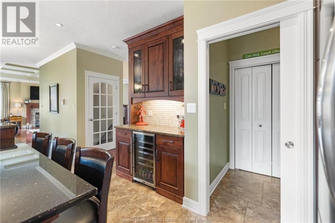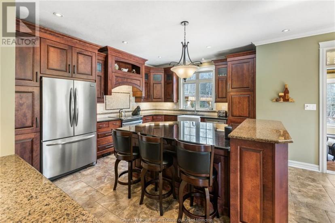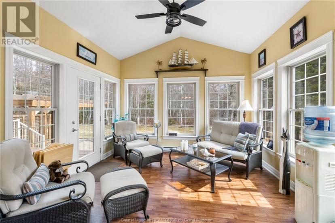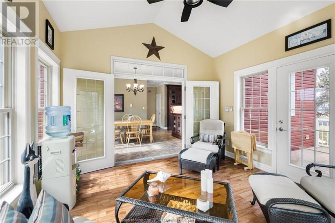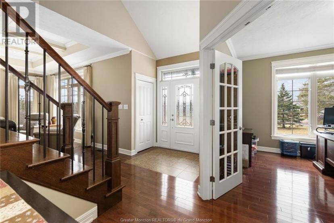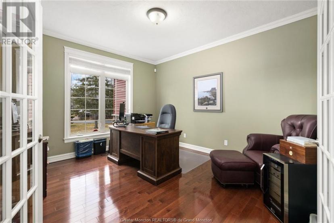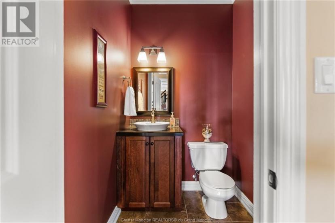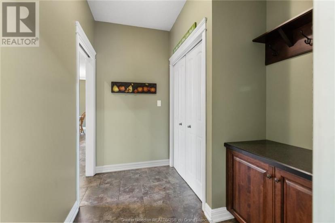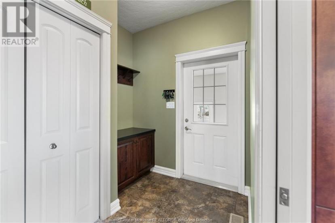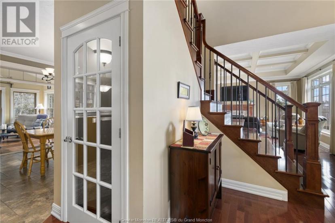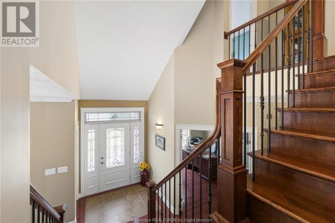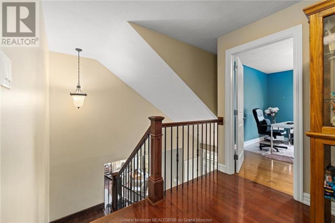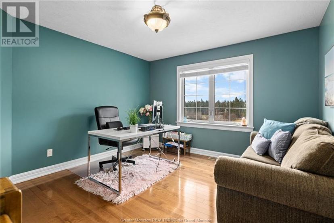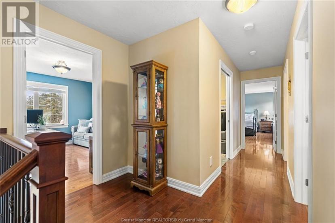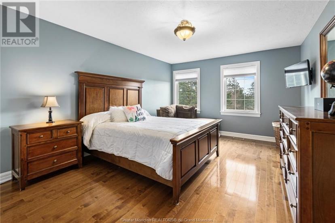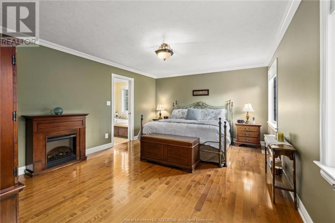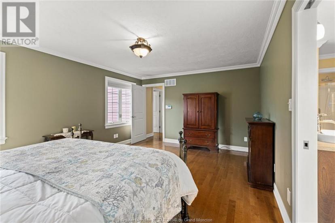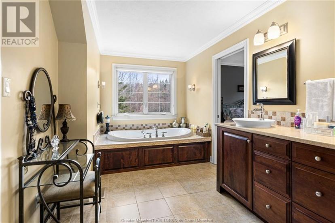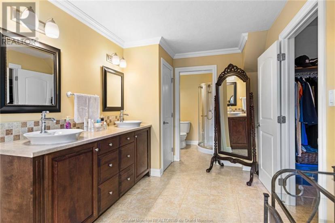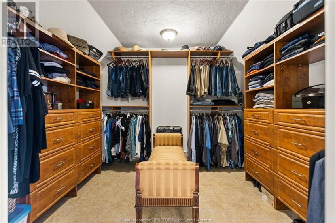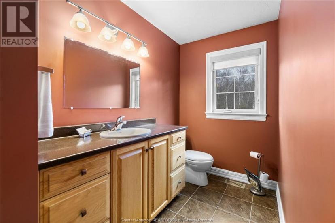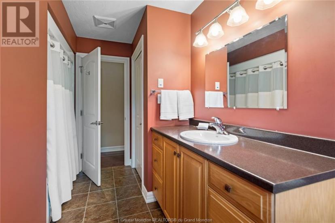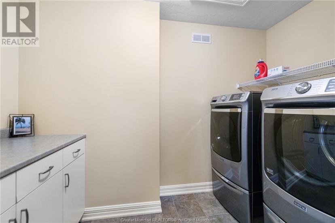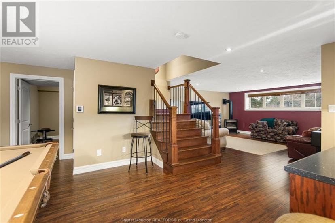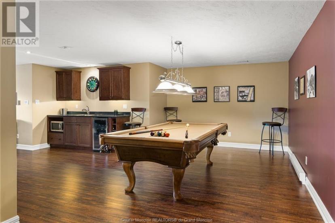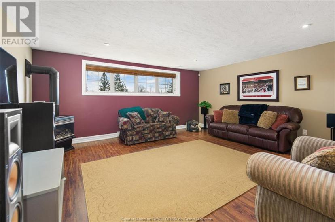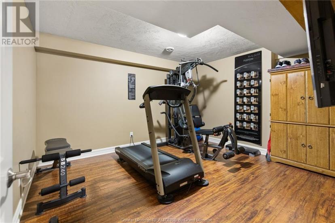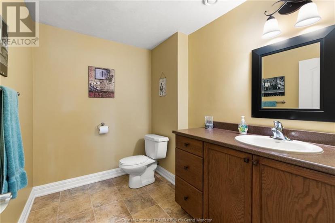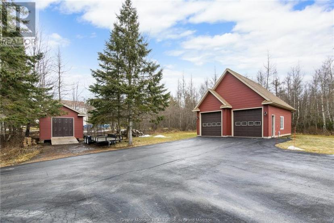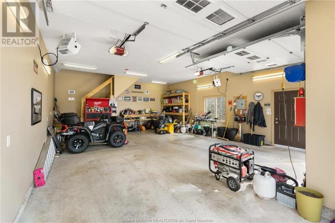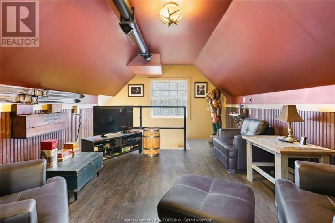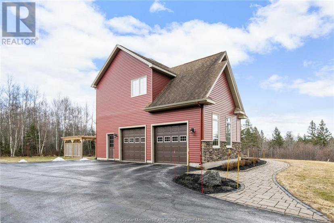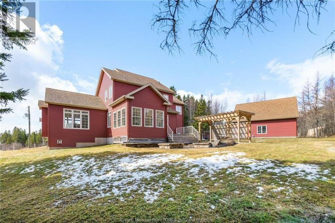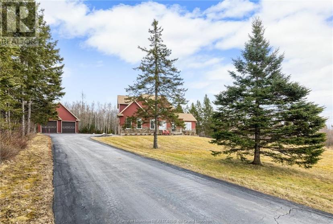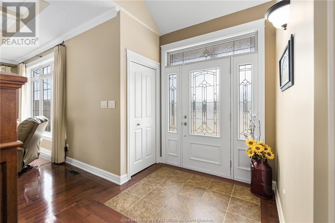- New Brunswick
- Lutes Mountain
39 Anabelle Cres
CAD$1,188,000 Sale
39 Anabelle CresLutes Mountain, New Brunswick, E1G0K7
34| 2817 sqft

Open Map
Log in to view more information
Go To LoginSummary
IDM158044
StatusCurrent Listing
Ownership TypeFreehold
TypeResidential House
RoomsBed:3,Bath:4
Square Footage2817 sqft
Lot Size1.7 * 1 Acres 1.7 Acres
Land Size1.7 Acres|1 - 3 acres
AgeConstructed Date: 2010
Listing Courtesy ofKeller Williams Capital Realty
Detail
Building
Bathroom Total4
Bedrooms Total3
AppliancesWet Bar,Central Vacuum
Basement DevelopmentFinished
Cooling TypeAir exchanger,Central air conditioning
Exterior FinishStone,Vinyl siding
Fireplace PresentTrue
Fire ProtectionSmoke Detectors
FixtureDrapes/Window coverings
Flooring TypeHardwood,Laminate,Ceramic
Foundation TypeConcrete
Half Bath Total2
Heating FuelElectric,Propane
Heating TypeIn Floor Heating,Baseboard heaters,Forced air,Heat Pump
Size Interior2817 sqft
Total Finished Area3753 sqft
Utility WaterWell
Basement
Basement TypeCommon (Finished)
Land
Size Total Text1.7 Acres|1 - 3 acres
Access TypeYear-round access
Acreagetrue
AmenitiesChurch,Golf Course,Shopping
Landscape FeaturesLandscaped
SewerSeptic System
Size Irregular1.7 Acres
Parking
Attached Garage
Detached Garage
Utilities
CableAvailable
Surrounding
Ammenities Near ByChurch,Golf Course,Shopping
Other
Communication TypeHigh Speed Internet
FeaturesPaved driveway,Drapery Rods
BasementFinished,Common (Finished)
FireplaceTrue
HeatingIn Floor Heating,Baseboard heaters,Forced air,Heat Pump
Remarks
This luxurious designer home will not compare to anything else you will see, a truly one-of-a-kind property that sits on 1.7 treed acre of land. As you enter, the inviting foyer leads you to a spacious great room with 10 ft coffered ceilings & a large custom propane fireplace. Great room opens up to a large dining room that transitions into the gourmet kitchen! It features custom cabinetry, an oversized center island equipped with lots of hidden island storage & granite countertop throughout! Adjacent to the kitchen & dining room, a four-season sunroom, offers peaceful views of the private backyard. The main level has 9 ft ceilings throughout & also includes a powder room, an office & a mudroom with direct access to a double car garage. Upstairs, the master suite offers a large custom walk-in closet and a spa-like ensuite with heated floors, two more generous size bedrooms, a family bathroom, and a 2nd floor laundry room. The lower level features a beautiful family room with propane fireplace, a game/billiard room with bar to enjoy with friends & family. It also features large windows throughout the basement with a lovely 2pc. bathroom, gym area, and a large storage and utility room.The professionally landscaped property features a rear deck trex composite,large outdoor paver desk area with fire pit & beautiful pergola area to enjoy. 200 Feet driveway goes up to your large detached garage with 11 ft ceilings, large back shop & last but not least an upstairs loft man cave! (id:22211)
The listing data above is provided under copyright by the Canada Real Estate Association.
The listing data is deemed reliable but is not guaranteed accurate by Canada Real Estate Association nor RealMaster.
MLS®, REALTOR® & associated logos are trademarks of The Canadian Real Estate Association.
Location
Province:
New Brunswick
City:
Lutes Mountain
Room
Room
Level
Length
Width
Area
Bedroom
Second
3.66
5.06
18.52
12x16.6
Bedroom
Second
3.78
3.38
12.78
12.4x11.10
Bedroom
Second
3.69
5.18
19.11
12.11x17
5pc Ensuite bath
Second
2.47
7.01
17.31
8.1x23
Other
Second
2.74
3.23
8.85
9x10.6
4pc Bathroom
Second
3.66
2.44
8.93
12x8
Laundry
Second
1.65
3.14
5.18
5.4x10.3
Family
Bsmt
5.06
5.21
26.36
16.6x17.1
Games
Bsmt
6.19
3.44
21.29
20.3x11.3
2pc Bathroom
Bsmt
2.50
1.95
4.88
8.2x6.4
Exercise
Bsmt
4.05
3.41
13.81
13.3x11.2
Utility
Bsmt
3.26
4.21
13.72
10.7x13.8
Foyer
Main
2.17
1.86
4.04
7.11x6.10
Great
Main
5.61
5.27
29.56
18.4x17.3
Dining
Main
3.38
4.18
14.13
11.10x13.7
Kitchen
Main
5.09
3.66
18.63
16.7x12
Sunroom
Main
3.38
3.81
12.88
11.10x12.5
2pc Bathroom
Main
4.80
4.11
19.73
4.8x4.11
Office
Main
4.18
3.39
14.17
13.7x11.11
Mud
Main
1.86
2.59
4.82
6.10x8.5

