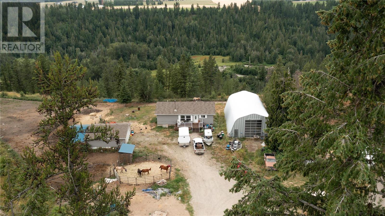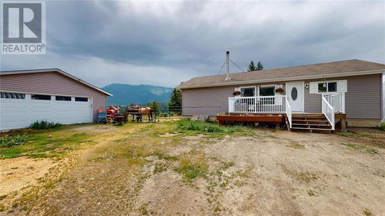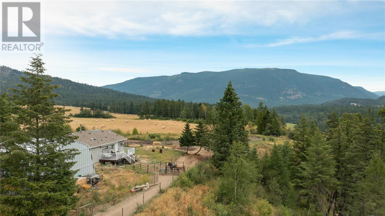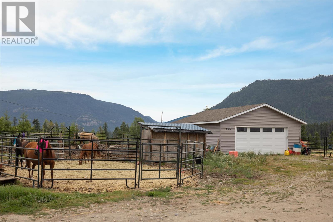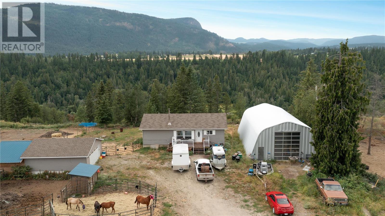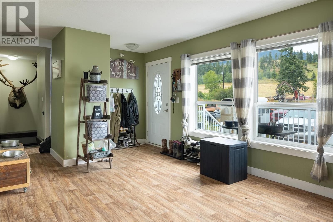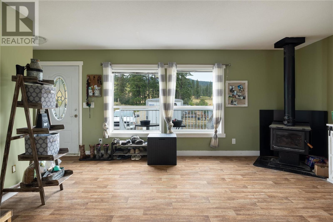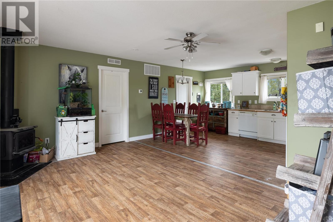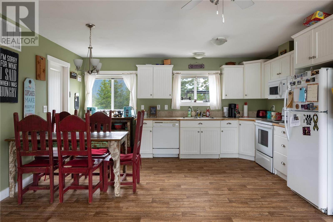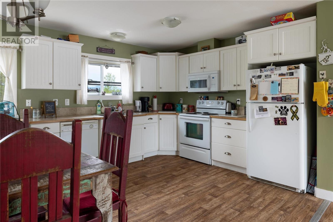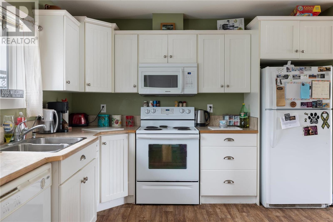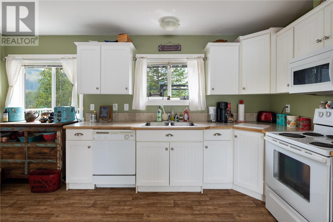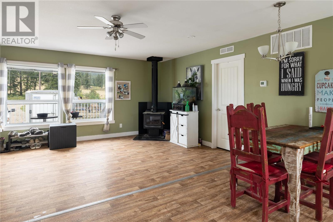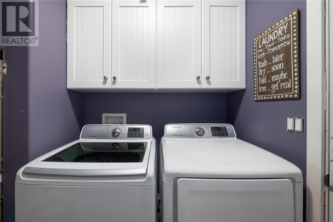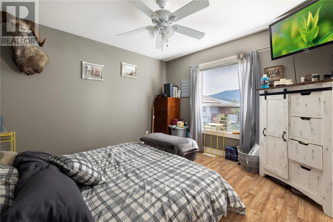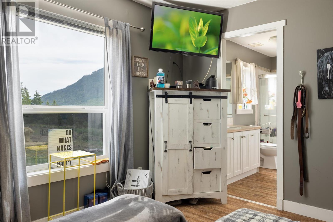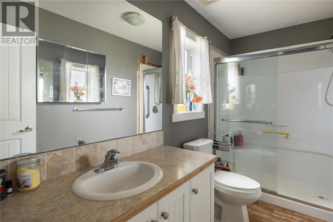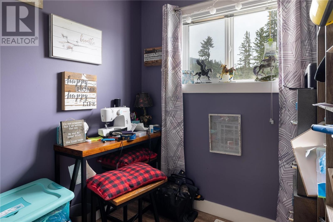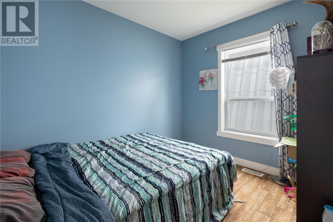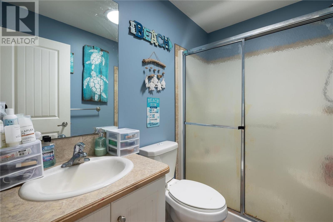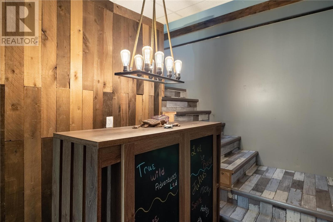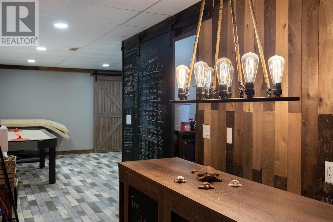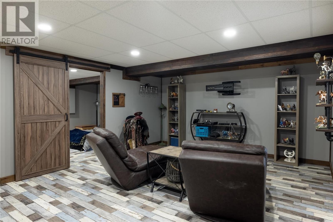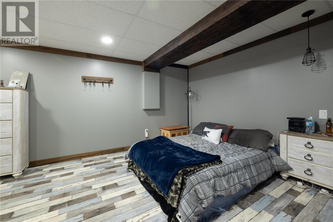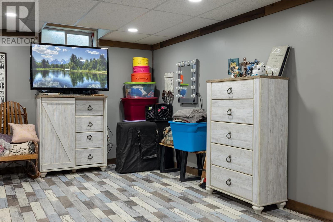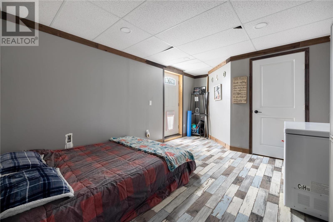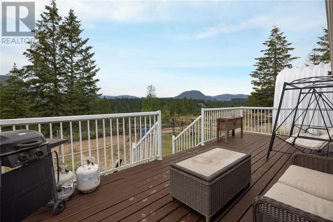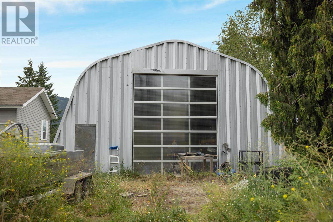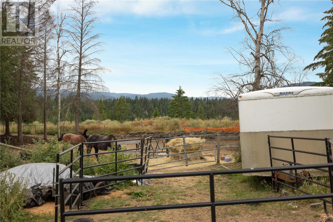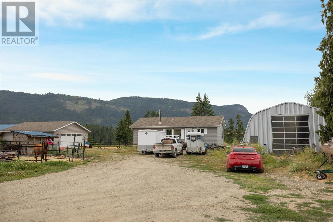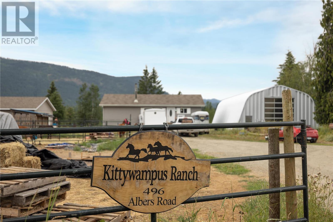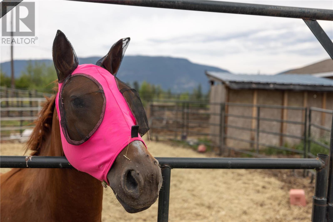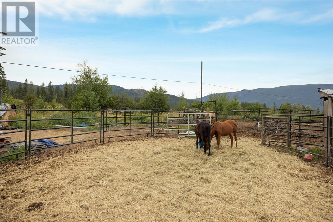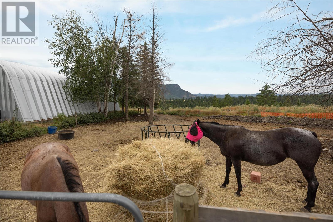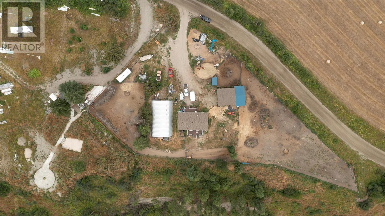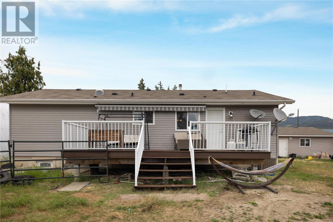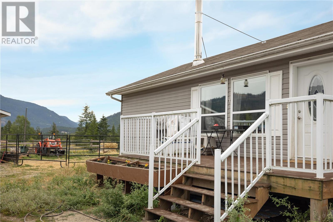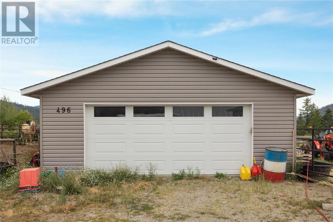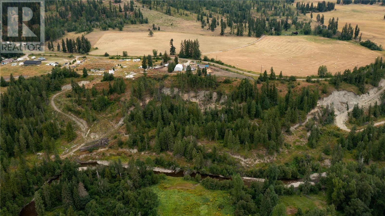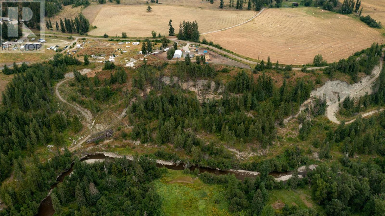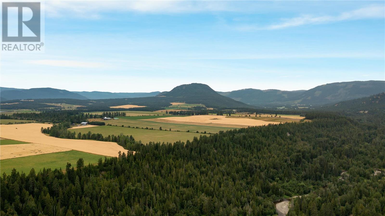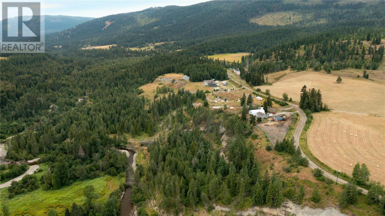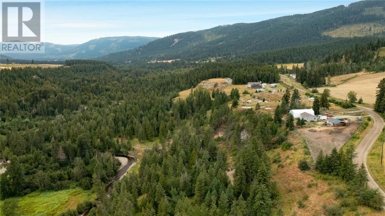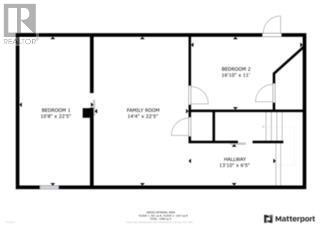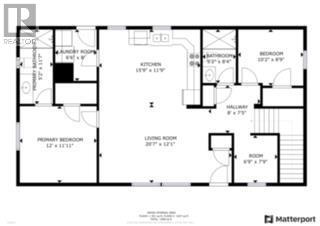- British Columbia
- Lumby
496 Albers Rd
CAD$775,000
CAD$775,000 Asking price
496 Albers RoadLumby, British Columbia, V0E2G5
Delisted
4250| 1998 sqft
Listing information last updated on Fri Nov 17 2023 07:50:13 GMT-0500 (Eastern Standard Time)

Open Map
Log in to view more information
Go To LoginSummary
ID10281893
StatusDelisted
Ownership TypeFreehold
Brokered ByColdwell Banker Four Seasons Real Estate
TypeResidential House
AgeConstructed Date: 2011
Lot Size21.3 * 10 ac 21.3
Land Size21.3 ac|10 - 50 acres
Square Footage1998 sqft
RoomsBed:4,Bath:2
Detail
Building
Bathroom Total2
Bedrooms Total4
Architectural StyleRanch
Basement DevelopmentFinished
Basement FeaturesSeparate entrance
Basement TypeFull (Finished)
Constructed Date2011
Exterior FinishVinyl siding
Fireplace FuelWood
Fireplace PresentTrue
Fireplace TypeConventional
Flooring TypeLaminate
Foundation TypeConcrete
Half Bath Total0
Heating FuelElectric,Propane
Roof MaterialAsphalt shingle
Roof StyleConventional
Size Interior1998 sqft
Stories Total1
TypeHouse
Utility WaterDrilled Well
Land
Size Total21.3 ac|10 - 50 acres
Size Total Text21.3 ac|10 - 50 acres
Acreagetrue
SewerSeptic System
Size Irregular21.3
Surface WaterWell(s)
RV
Oversize
Detached Garage
Surrounding
View TypeMountain view,View,Valley view
BasementFinished,Separate entrance,Full (Finished)
FireplaceTrue
Remarks
Embrace idyllic country living on 21 acres with fields, a creek, and equestrian fencing. A 2011-built 4-bed + den home combines modern flair with rustic charm. Main-level Master Bedroom with walk-in closet and ensuite. Additional bedroom, den, and full bath on main floor, leading to a spacious deck overlooking the valley. Fully finished basement offers two more bedrooms and a recreational room. A 2017-built 60x40 shop with 12x14ft door, double garage, and tac shed provide ample space. Zoned NU, ALR location. Discover privacy and your dream lifestyle today while only minutes from Lumby. (id:22211)
The listing data above is provided under copyright by the Canada Real Estate Association.
The listing data is deemed reliable but is not guaranteed accurate by Canada Real Estate Association nor RealMaster.
MLS®, REALTOR® & associated logos are trademarks of The Canadian Real Estate Association.
Location
Province:
British Columbia
City:
Lumby
Community:
Lumby Valley
Room
Room
Level
Length
Width
Area
Bedroom
Bsmt
10.66
22.41
238.93
10 ft ,8 in x 22 ft ,5 in
Bedroom
Bsmt
16.83
10.99
184.98
16 ft ,10 in x 11 ft
Family
Bsmt
14.34
22.41
321.27
14 ft ,4 in x 22 ft ,5 in
Hall
Bsmt
13.85
6.43
89.03
13 ft ,10 in x 6 ft ,5 in
Full bathroom
Main
8.33
5.15
42.92
8 ft ,4 in x 5 ft ,2 in
Living
Main
20.57
12.07
248.36
20 ft ,7 in x 12 ft ,1 in
Primary Bedroom
Main
11.91
12.01
143.01
11 ft ,11 in x 12 ft
Laundry
Main
6.50
8.01
52.00
6 ft ,6 in x 8 ft
Kitchen
Main
15.75
11.75
184.97
15 ft ,9 in x 11 ft ,9 in
Other
Main
8.01
16.01
128.17
8 ft x 16 ft
Den
Main
6.76
7.74
52.33
6 ft ,9 in x 7 ft ,9 in
Full ensuite bathroom
Main
11.58
5.15
59.65
11 ft ,7 in x 5 ft ,2 in
Bedroom
Main
10.17
8.76
89.09
10 ft ,2 in x 8 ft ,9 in
Other
Main
10.33
24.02
248.19
10 ft ,4 in x 24 ft
Workshop
Main
24.02
25.98
624.03
24 ft x 26 ft
Hall
Main
8.01
7.41
59.36
8 ft x 7 ft ,5 in

