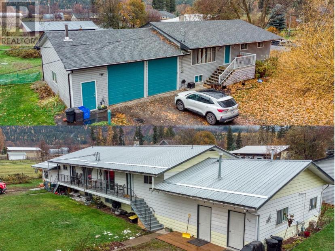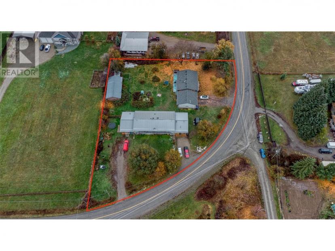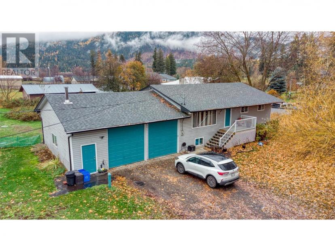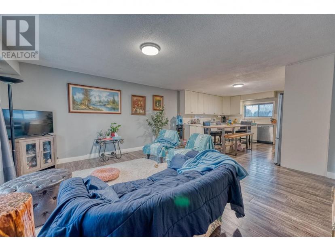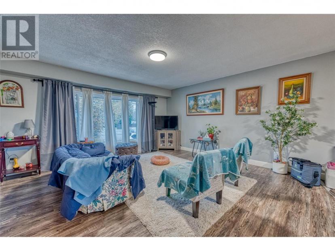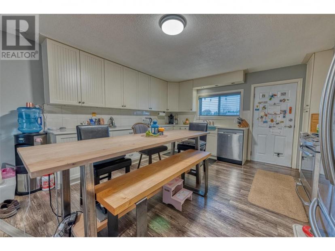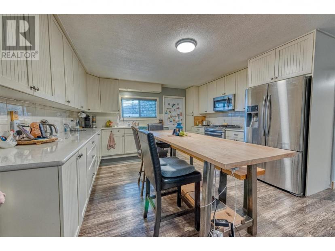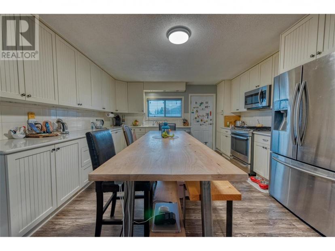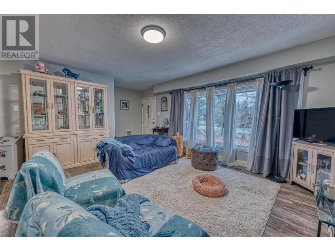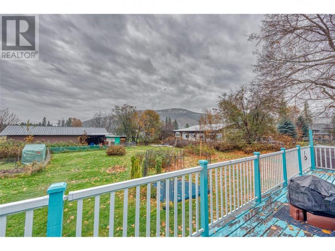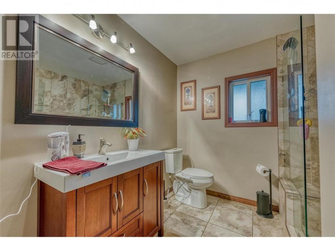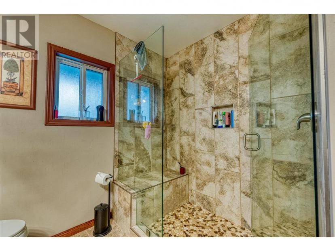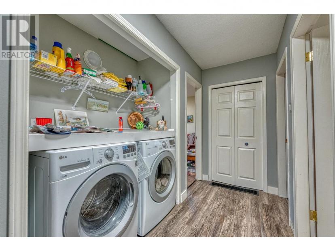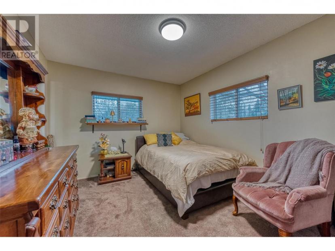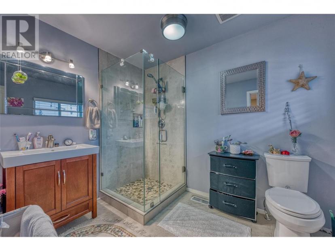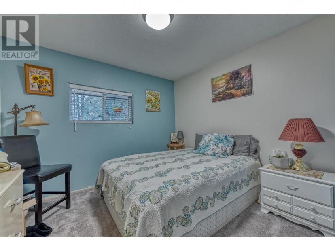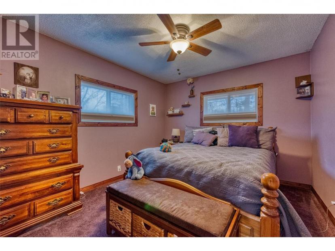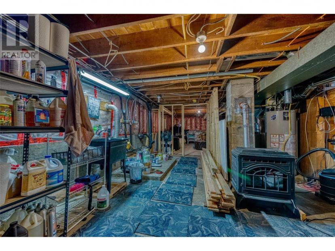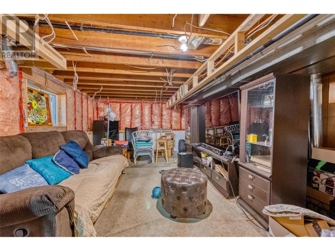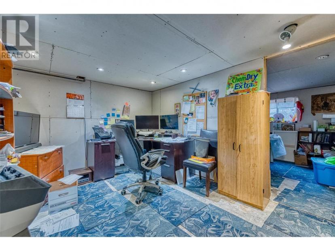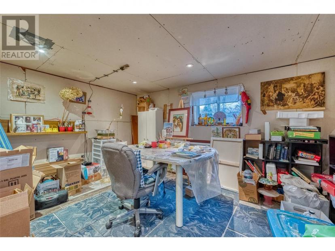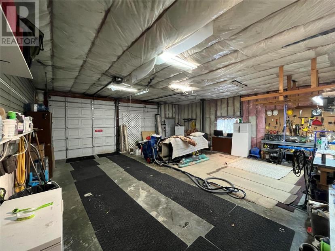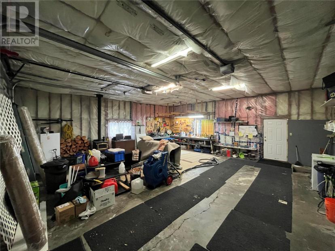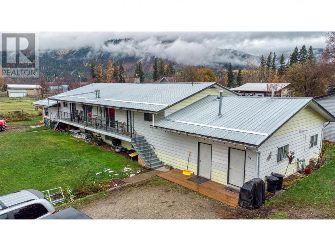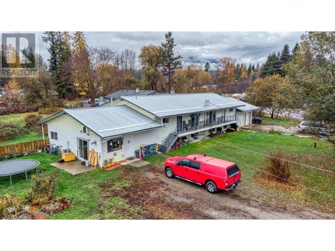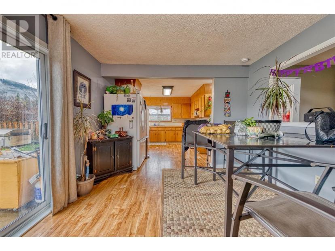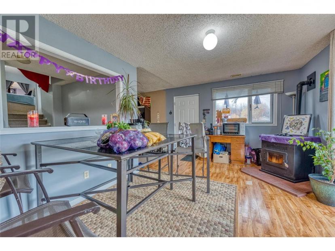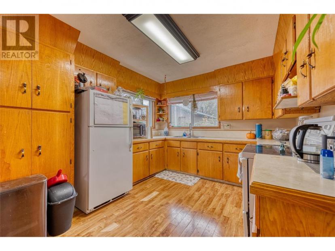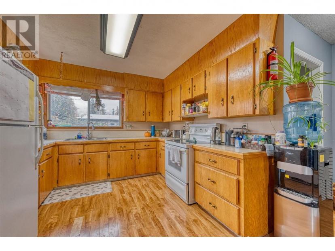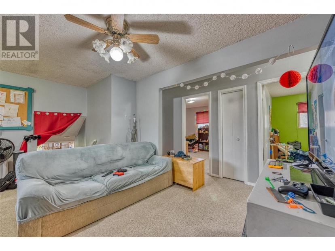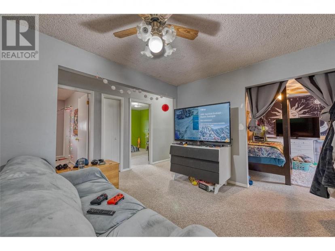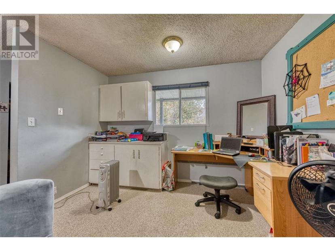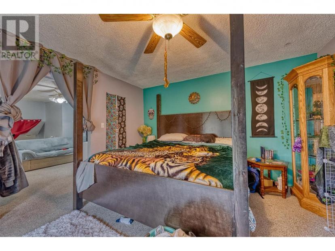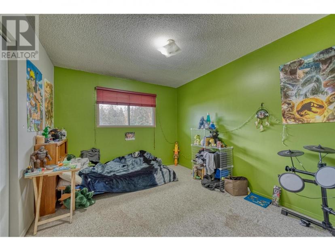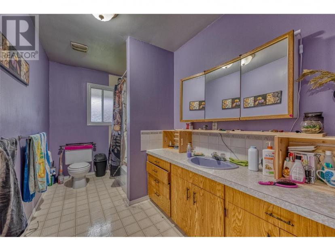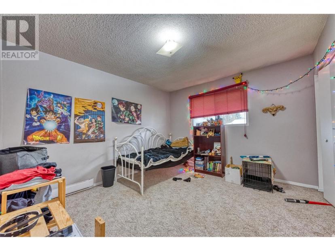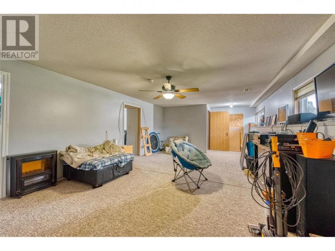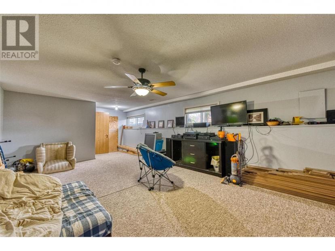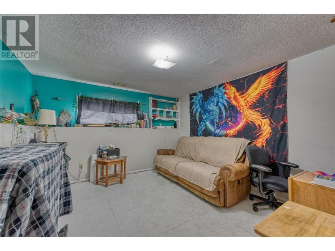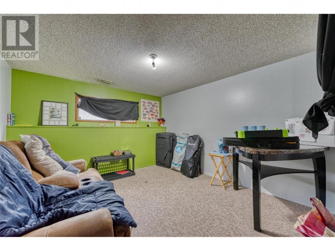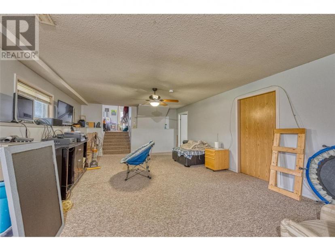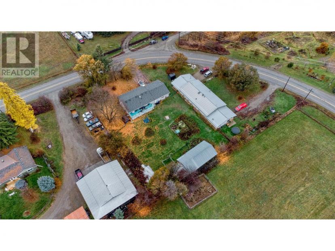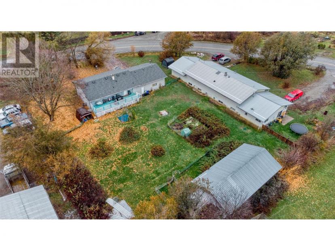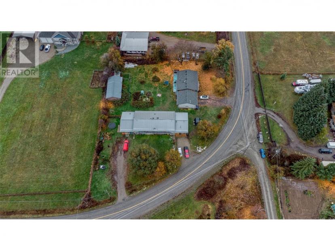- British Columbia
- Lumby
396 Whitevale Rd
CAD$1,500,000 Sale
396 Whitevale RdLumby, British Columbia, V0E2G7
3212| 1285 sqft

Open Map
Log in to view more information
Go To LoginSummary
ID10313179
StatusCurrent Listing
Ownership TypeFreehold
TypeResidential House,Detached
RoomsBed:3,Bath:2
Square Footage1285 sqft
Lot Size1.09 * 1 ac 1.09
Land Size1.09 ac|1 - 5 acres
AgeConstructed Date: 1974
Listing Courtesy ofCentury 21 Excellence Realty
Detail
Building
Bathroom Total2
Bedrooms Total3
AppliancesRefrigerator,Dishwasher,Dryer,Range - Electric,Washer,Oven - Built-In
Construction Style AttachmentDetached
Cooling TypeCentral air conditioning
Exterior FinishVinyl siding
Fireplace PresentTrue
Fireplace TypeFree Standing Metal,Stove
Flooring TypeCarpeted,Laminate,Vinyl
Half Bath Total0
Heating FuelElectric
Heating TypeBaseboard heaters,Forced air,Stove,See remarks
Roof MaterialAsphalt shingle,Steel
Roof StyleUnknown
Size Interior1285 sqft
Stories Total2
Utility WaterWell
Basement
Basement TypeFull
Land
Size Total1.09 ac|1 - 5 acres
Size Total Text1.09 ac|1 - 5 acres
Access TypeEasy access
Acreagetrue
Landscape FeaturesLevel
SewerSeptic tank
Size Irregular1.09
Parking
Attached Garage2
Heated Garage
Utilities
CableAvailable
ElectricityAvailable
Natural GasAvailable
TelephoneAvailable
WaterAvailable
Surrounding
View TypeMountain view
Zoning TypeUnknown
Other
FeaturesLevel lot,One Balcony
BasementFull
FireplaceTrue
HeatingBaseboard heaters,Forced air,Stove,See remarks
Remarks
This one-of-a-kind property in Whitevale is a rare find! The property spans 1.086 acres and includes a 3-bedroom, 2-bathroom house with an attached two-bay garage and unfinished basement. The flat backyard is perfect for outdoor activities and features a garden, large storage outbuilding, and chicken coop. In addition to the house, the property features a full duplex with one side boasting 5 bedrooms and 2 bathrooms, while the other side has 4 bedrooms and 2 bathrooms. The duplex offers endless opportunities for the new owner. It can be used to generate rental income, or you can move in yourself and rent the house. The large lot size provides ample space for gardening, outdoor games, and more. The property is located just minutes from Lumby and 25 minutes from Vernon, making it an ideal location for those who want to enjoy the peace and tranquility of rural living while still being close to the city. Don’t miss out on this rare opportunity to own a unique property in a prime location. Schedule a viewing today! Please view virtual tour! (id:22211)
The listing data above is provided under copyright by the Canada Real Estate Association.
The listing data is deemed reliable but is not guaranteed accurate by Canada Real Estate Association nor RealMaster.
MLS®, REALTOR® & associated logos are trademarks of The Canadian Real Estate Association.
Location
Province:
British Columbia
City:
Lumby
Community:
Lumby Valley
Room
Room
Level
Length
Width
Area
Workshop
Main
8.92
9.04
80.64
29'3'' x 29'8''
3pc Bathroom
Main
3.71
2.54
9.42
12'2'' x 8'4''
Kitchen
Main
3.81
4.29
16.34
12'6'' x 14'1''
3pc Ensuite bath
Main
2.77
2.18
6.04
9'1'' x 7'2''
Bedroom
Main
3.71
3.23
11.98
12'2'' x 10'7''
Bedroom
Main
3.71
3.17
11.76
12'2'' x 10'5''
Living
Main
5.16
4.98
25.70
16'11'' x 16'4''
Primary Bedroom
Main
3.71
3.17
11.76
12'2'' x 10'5''

