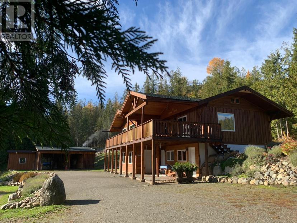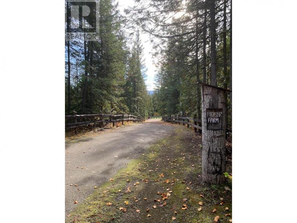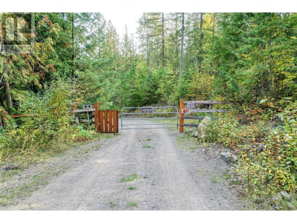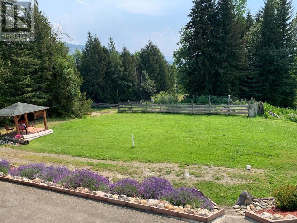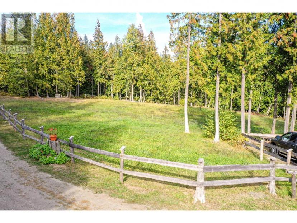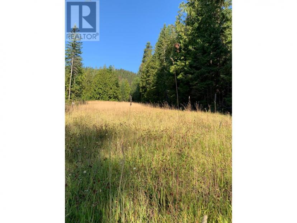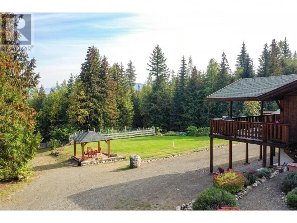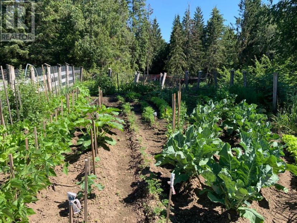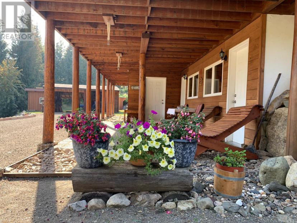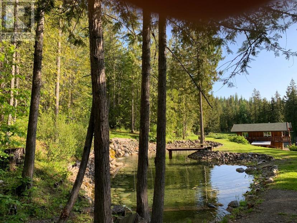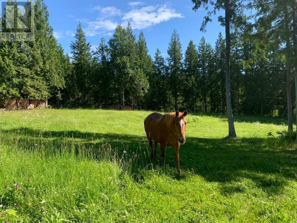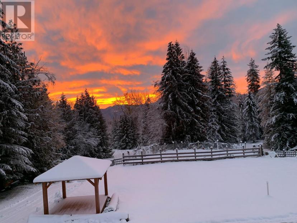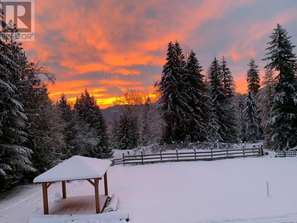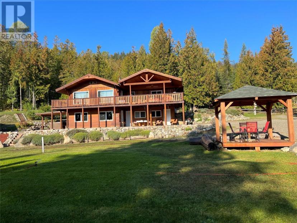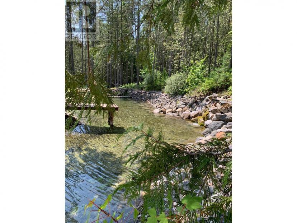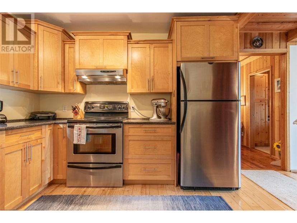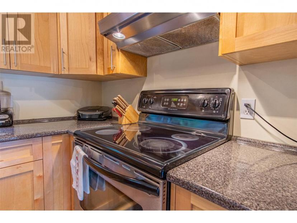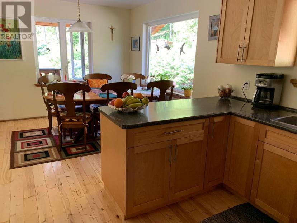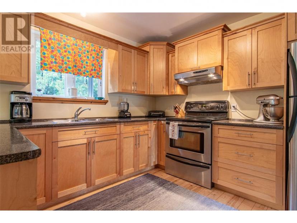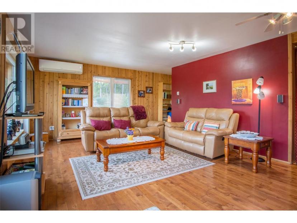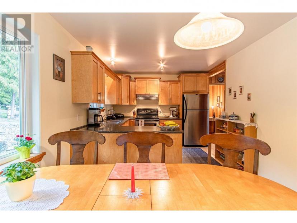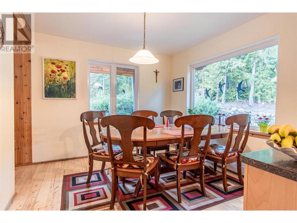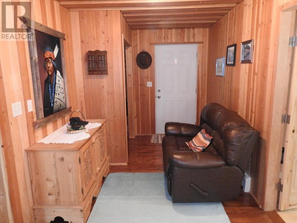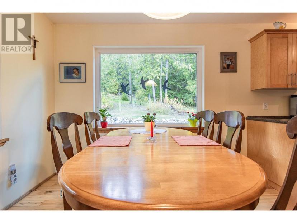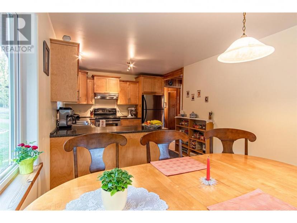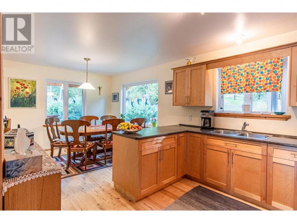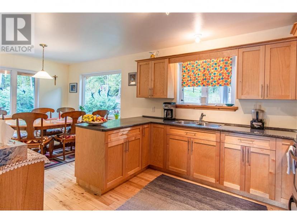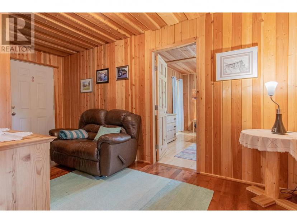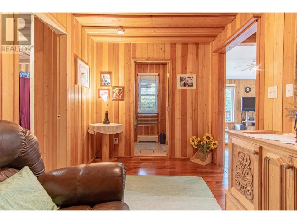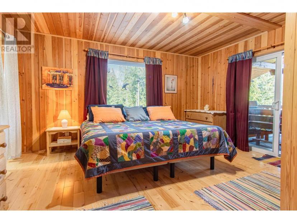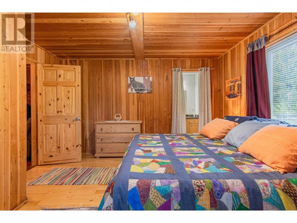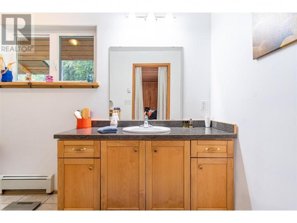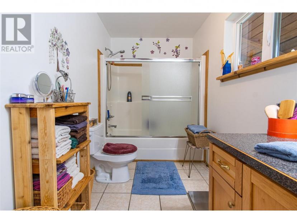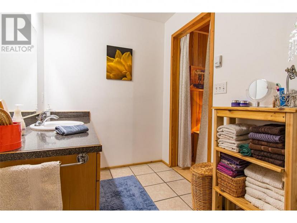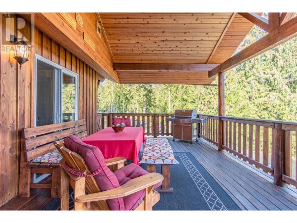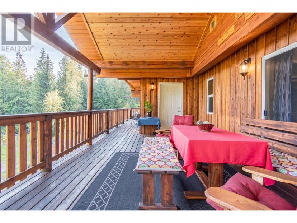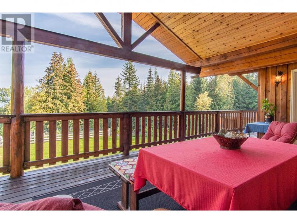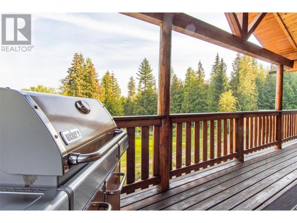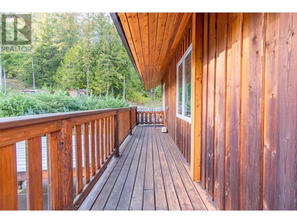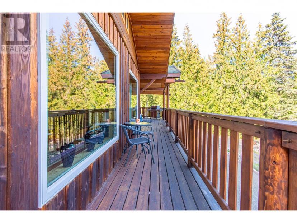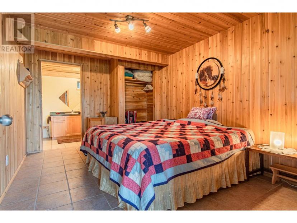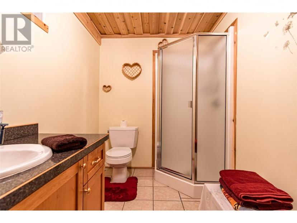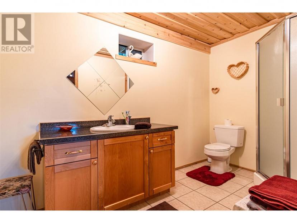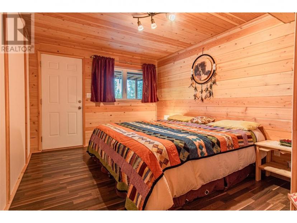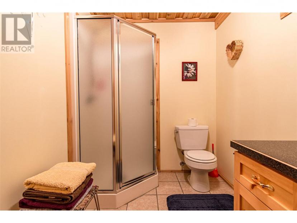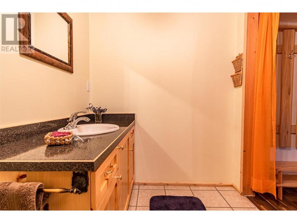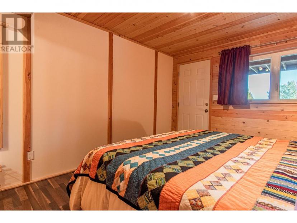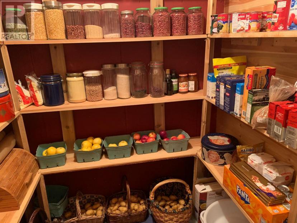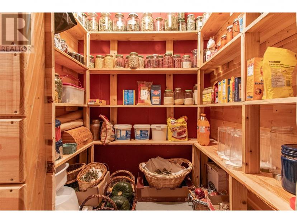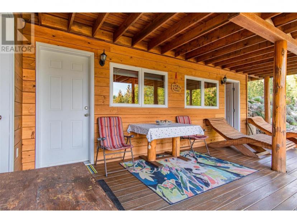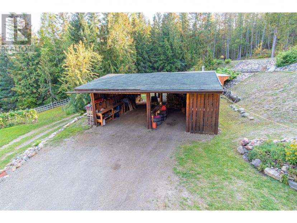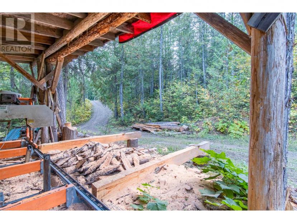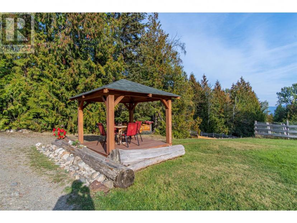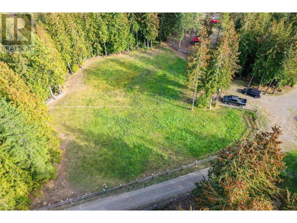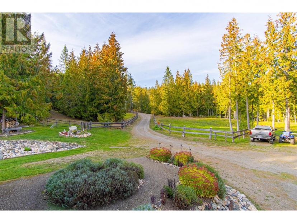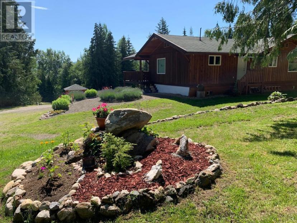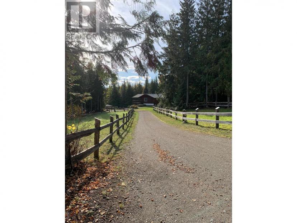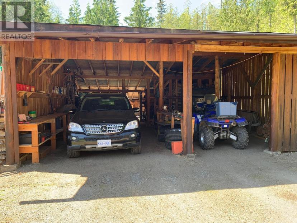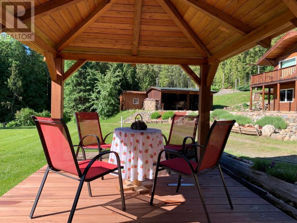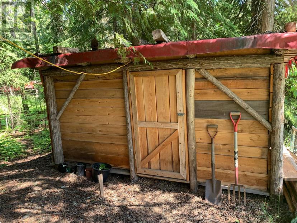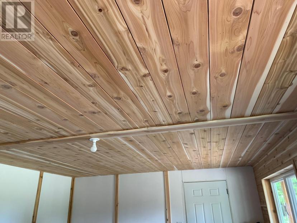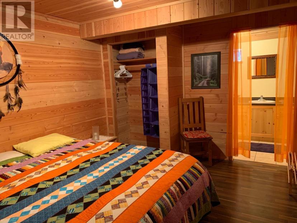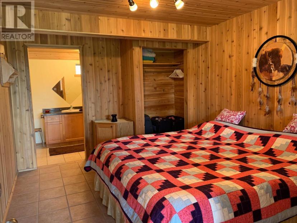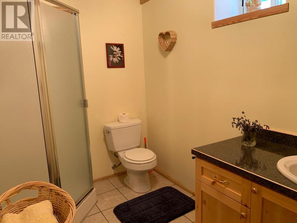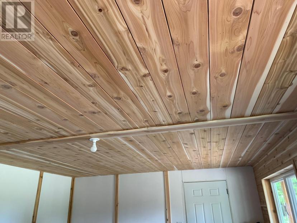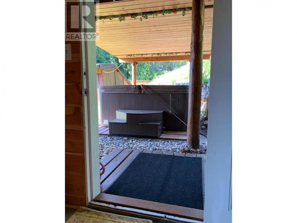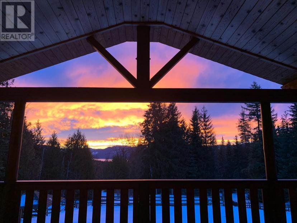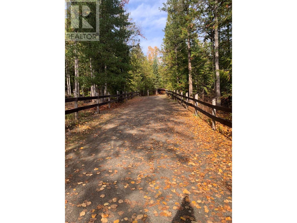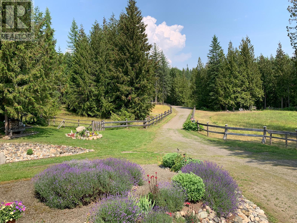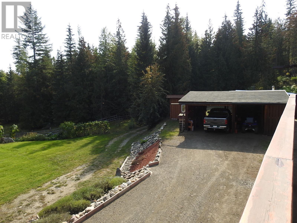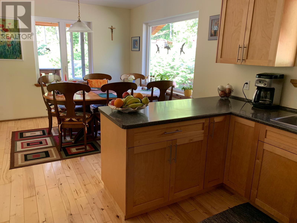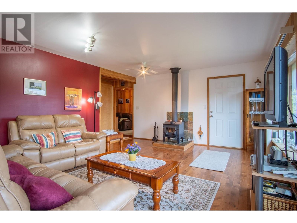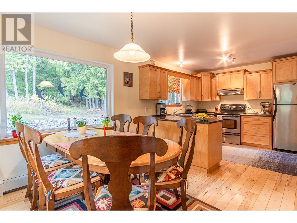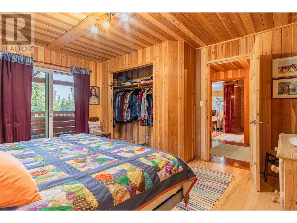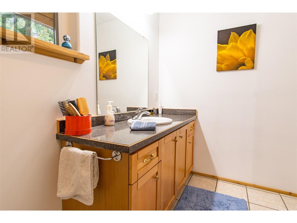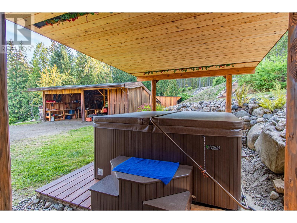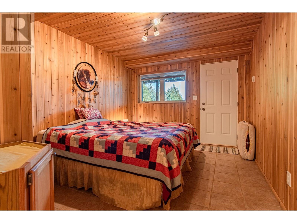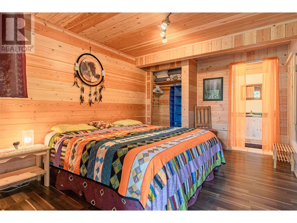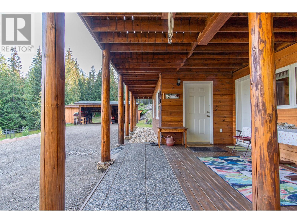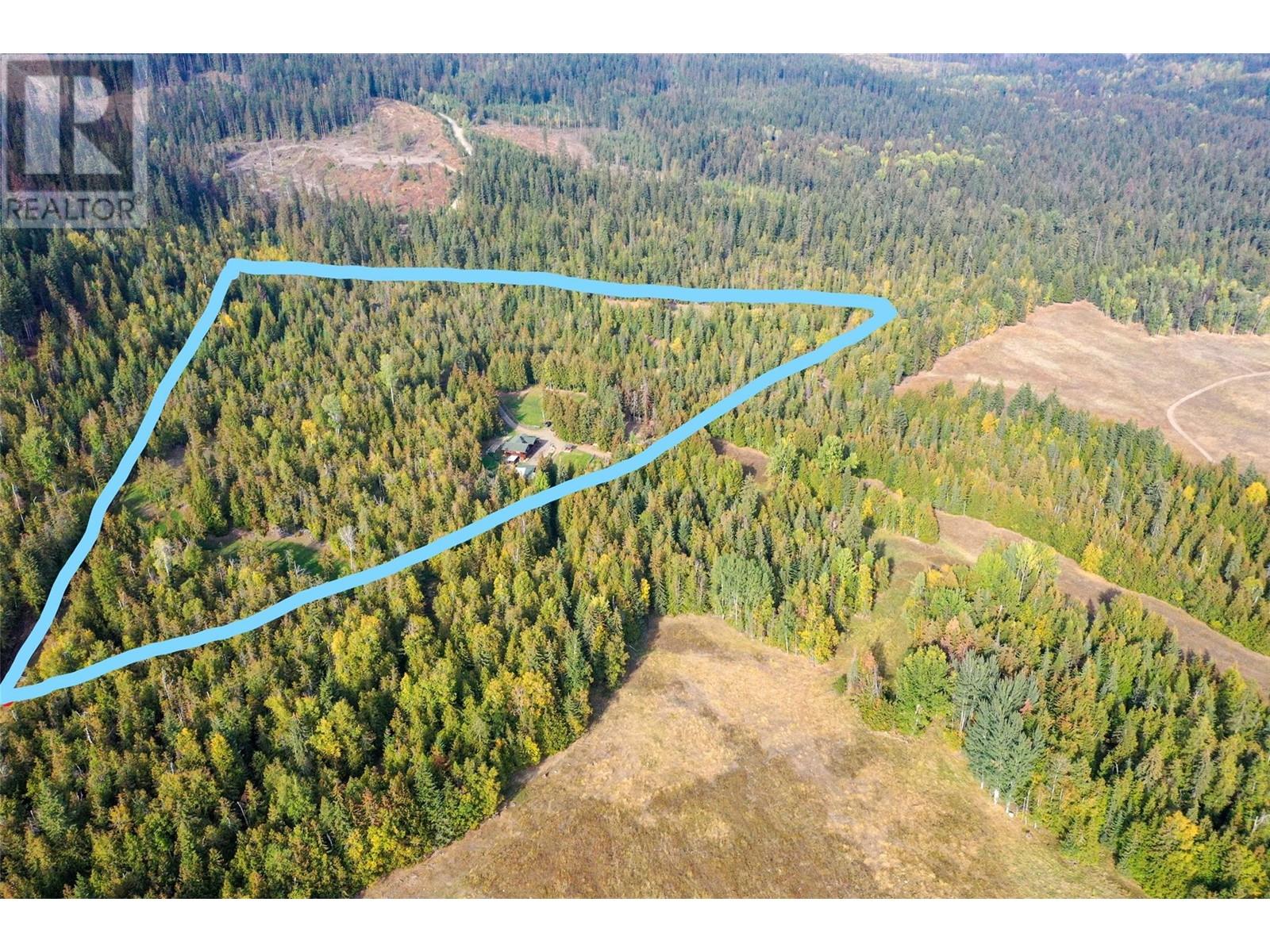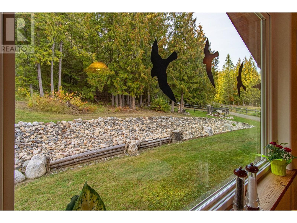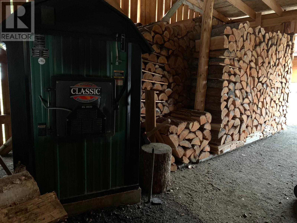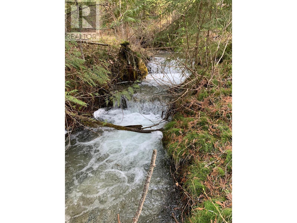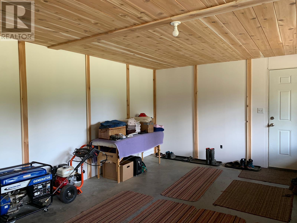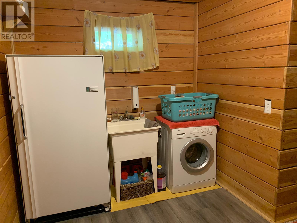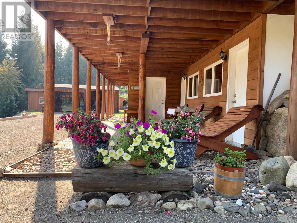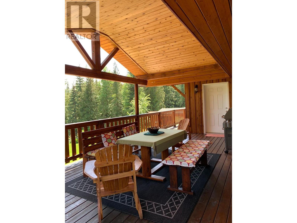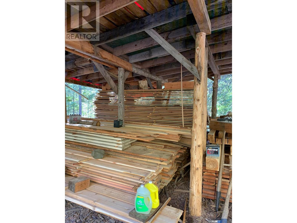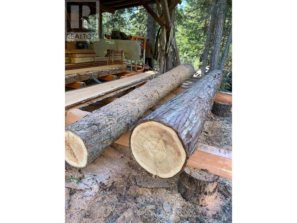- British Columbia
- Lumby
296 Trinity Valley Rd
CAD$1,399,000 Sale
296 Trinity Valley RdLumby, British Columbia, V0E2G4
3414| 2054 sqft

Open Map
Log in to view more information
Go To LoginSummary
ID10305061
StatusCurrent Listing
Ownership TypeFreehold
TypeResidential House,Detached
RoomsBed:3,Bath:4
Square Footage2054 sqft
Lot Size20 * 10 ac 20
Land Size20 ac|10 - 50 acres
AgeConstructed Date: 2007
Listing Courtesy ofRoyal LePage Downtown Realty
Detail
Building
Bathroom Total4
Bedrooms Total3
AppliancesRefrigerator,Range - Electric,Washer
Construction Style AttachmentDetached
Cooling TypeWall unit
Exterior FinishWood siding
Fireplace FuelWood
Fireplace PresentTrue
Fireplace TypeConventional
Flooring TypeHardwood,Tile,Vinyl
Half Bath Total1
Heating TypeIn Floor Heating,Heat Pump,Hot Water,See remarks
Roof MaterialAsphalt shingle
Roof StyleUnknown
Size Interior2054 sqft
Stories Total2
Total Finished Area
Utility WaterSpring
Basement
Basement TypeFull
Land
Size Total20 ac|10 - 50 acres
Size Total Text20 ac|10 - 50 acres
Acreagetrue
SewerSeptic tank
Size Irregular20
Surface WaterPonds,Creek or Stream
Parking
See Remarks
Detached Garage4
Surrounding
View TypeMountain view,Valley view
Zoning TypeUnknown
Other
Storage TypeFeed Storage
FeaturesOne Balcony
BasementFull
FireplaceTrue
HeatingIn Floor Heating,Heat Pump,Hot Water,See remarks
Remarks
Own a Piece of Paradise! Very private 20 acres with a European craftsmanship built home, three bedroom and 3.5 bath home with many quality outbuildings. This property is fully fenced with approximately 11 acres separated into 4 fenced pastures/hayfields with balance of property treed with cedar and fir. The home has been well maintained, level entry main floor with walk out basement, very comfortable in-floor heat downstairs and raditor heat upstairs provided by a remote wood burning boiler and a heat pump system for back up and cooling system . Hardwood flooring throughout with the main level having the kitchen, dining, Livingroom, 2 pce washroom, primary bedroom with 4 pce ensuite bath. Downstairs is 2 bedrooms each with a seperate entrance and each has a 3 pce ensuite, laundry , coldroom, this space would make a great B&B. 3 horse corrals, detached garage, a barn and hay shed, wood shed, machine shed are some of the outbuildings. Enjoy the quiet serenity off your covered deck overlooking the large garden, yard and views of the valley, also a man made decorative pond which catches the overflow from the reliable whole year round running creek and a domestic well/spring on the property. Offers many walking/riding trails both on and off the property direct access to crownland, all this 15 minutes from Lumby. (id:22211)
The listing data above is provided under copyright by the Canada Real Estate Association.
The listing data is deemed reliable but is not guaranteed accurate by Canada Real Estate Association nor RealMaster.
MLS®, REALTOR® & associated logos are trademarks of The Canadian Real Estate Association.
Location
Province:
British Columbia
City:
Lumby
Community:
Lumby Valley
Room
Room
Level
Length
Width
Area
Storage
Bsmt
7.62
6.71
51.13
25' x 22'
Utility
Bsmt
1.83
1.22
2.23
6' x 4'
Other
Bsmt
1.52
1.52
2.31
5' x 5'
Other
Bsmt
6.40
4.27
27.33
21' x 14'
Foyer
Bsmt
5.18
2.74
14.19
17' x 9'
Laundry
Bsmt
3.05
2.13
6.50
10' x 7'
Full ensuite bathroom
Bsmt
3.35
1.83
6.13
11' x 6'
Full ensuite bathroom
Bsmt
1.83
3.05
5.58
6' x 10'
Bedroom
Bsmt
4.27
3.05
13.02
14' x 10'
Bedroom
Bsmt
3.66
3.05
11.16
12' x 10'
4pc Ensuite bath
Main
NaN
Measurements not available
Foyer
Main
4.88
2.44
11.91
16' x 8'
Partial bathroom
Main
1.52
2.44
3.71
5' x 8'
Primary Bedroom
Main
3.96
4.57
18.10
13' x 15'
Living
Main
6.40
4.27
27.33
21' x 14'
Kitchen
Main
3.35
3.05
10.22
11' x 10'

