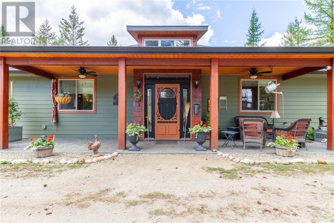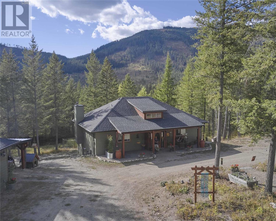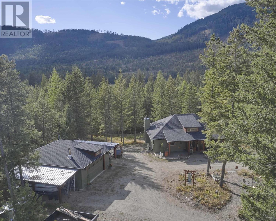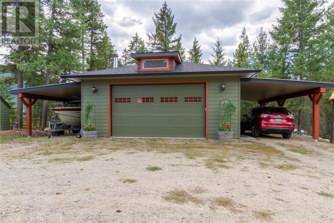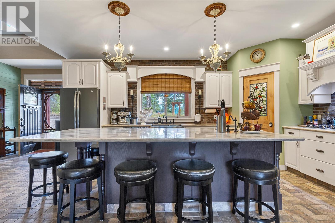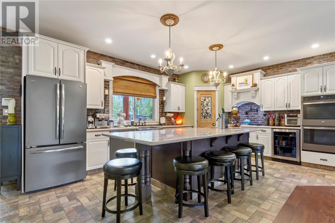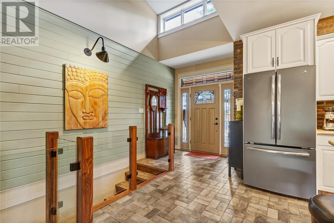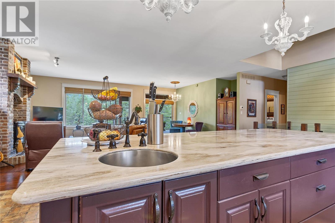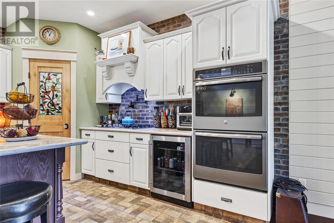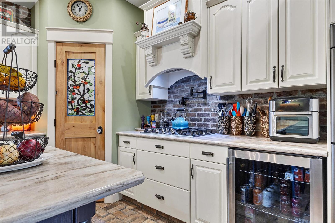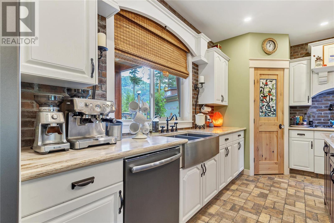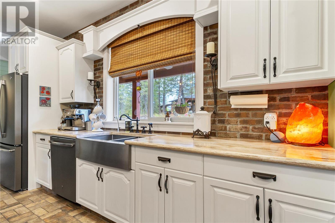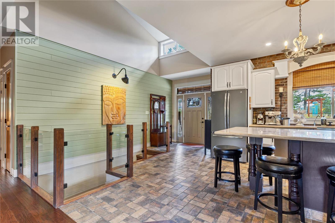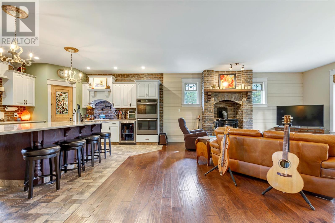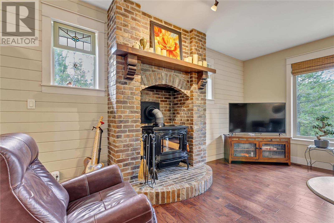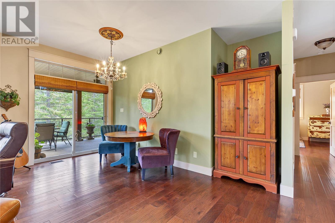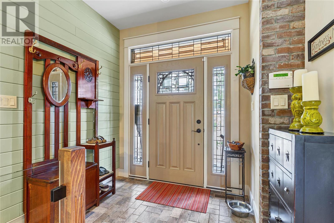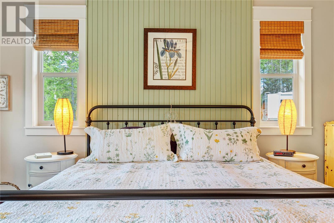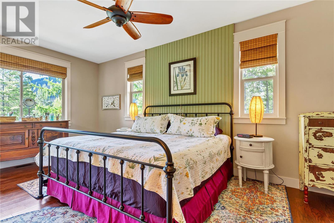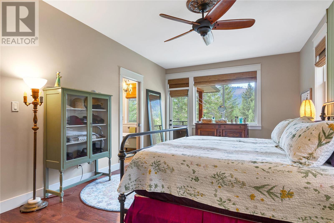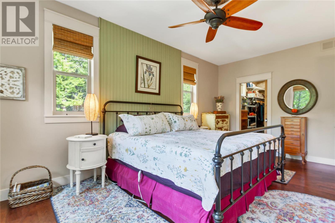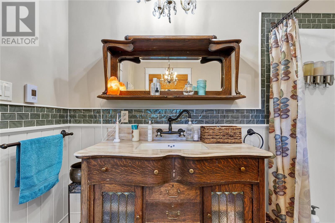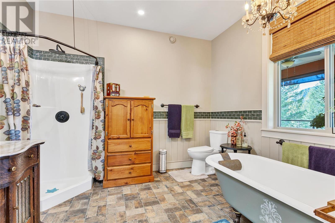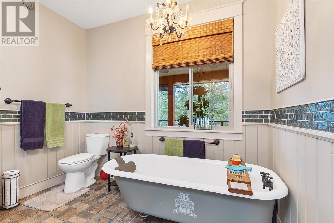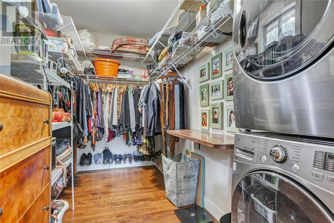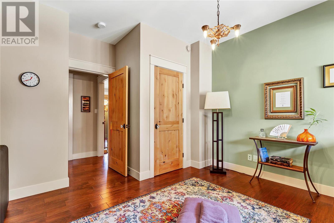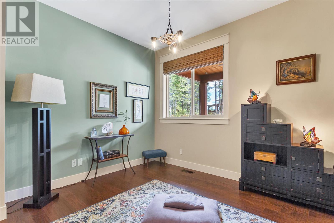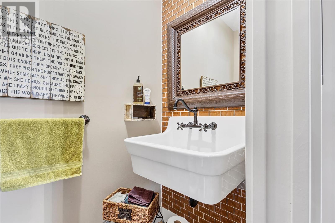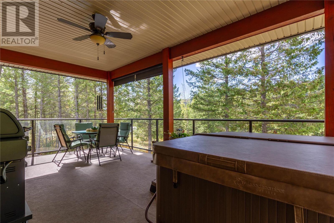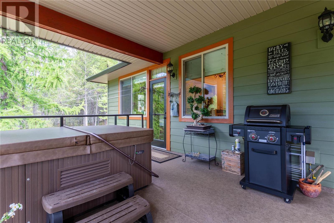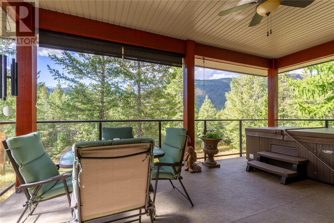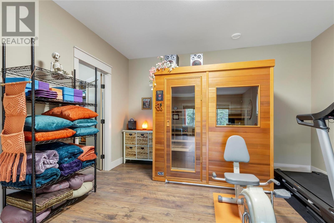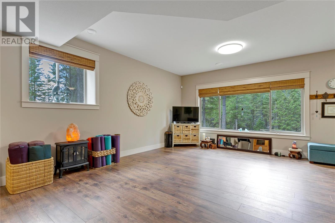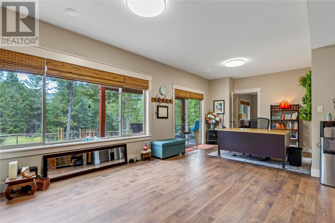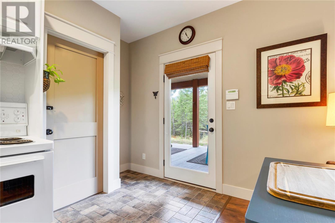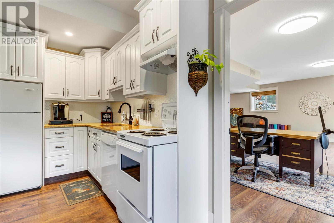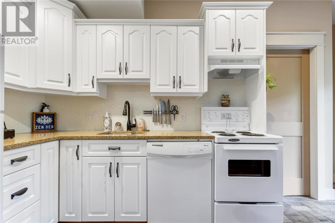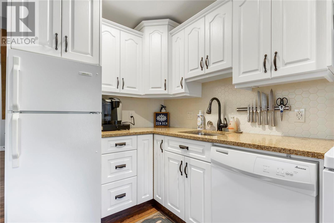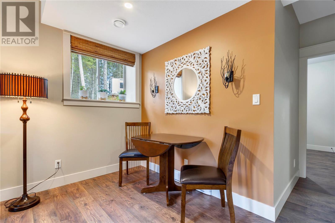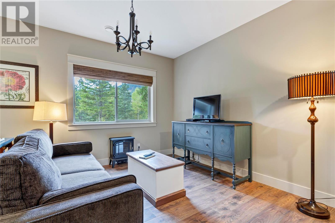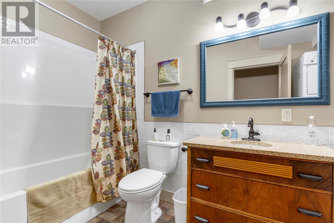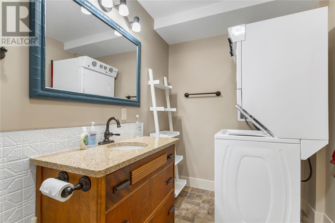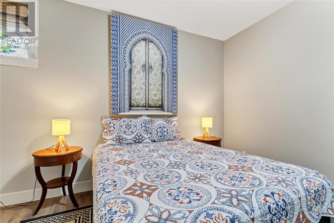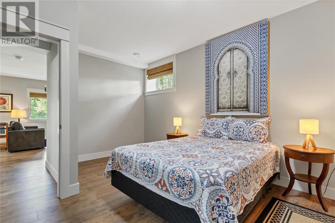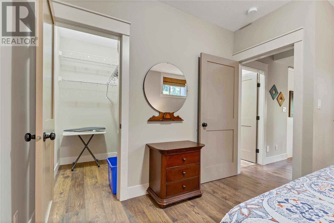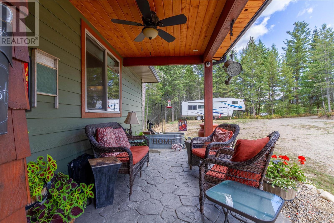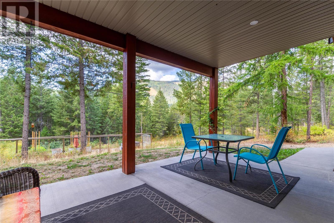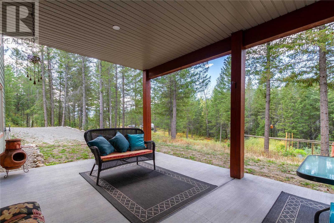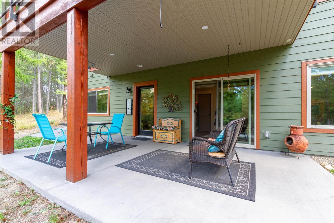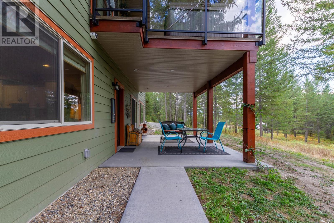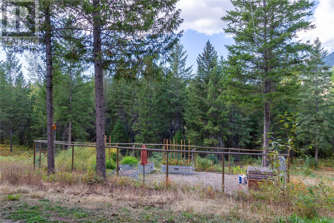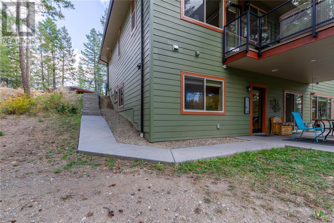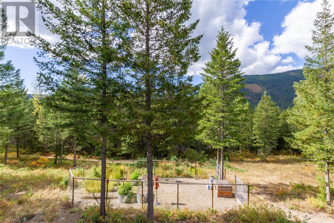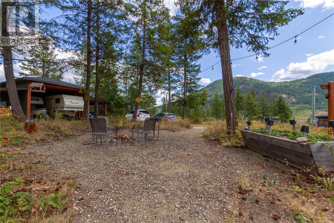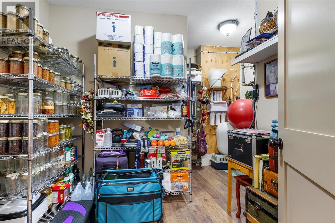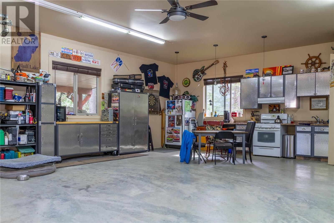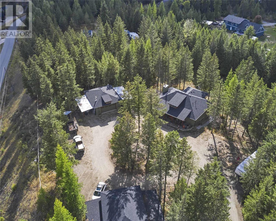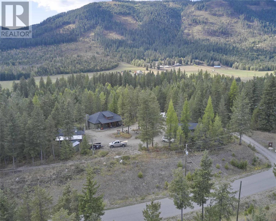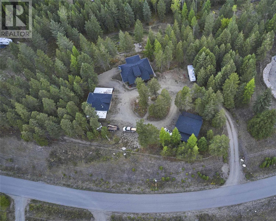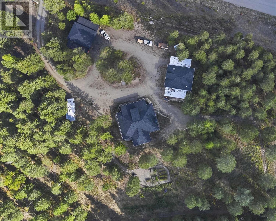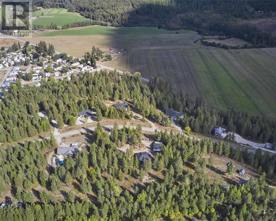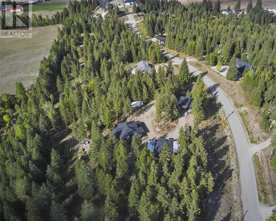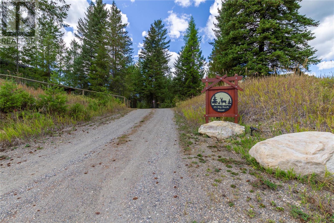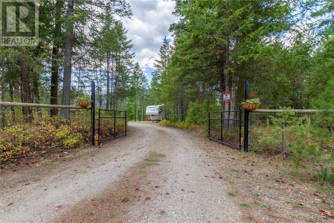- British Columbia
- Lumby
25 Big Buck Rd
CAD$1,299,000
CAD$1,299,000 Asking price
25 Big Buck RoadLumby, British Columbia, V0E2G5
Delisted · Delisted ·
33| 2992 sqft
Listing information last updated on Wed Oct 18 2023 02:54:12 GMT-0400 (Eastern Daylight Time)

Open Map
Log in to view more information
Go To LoginSummary
ID10284544
StatusDelisted
Ownership TypeFreehold
Brokered ByRoyal LePage Downtown Realty
TypeResidential House
AgeConstructed Date: 2017
Lot Size2.6 * 1 ac 2.6
Land Size2.6 ac|1 - 5 acres
Square Footage2992 sqft
RoomsBed:3,Bath:3
Virtual Tour
Detail
Building
Bathroom Total3
Bedrooms Total3
AppliancesDryer - Electric,Washer,Gas stove(s),Dishwasher,Central Vacuum
Architectural StyleRanch
Basement DevelopmentFinished
Basement FeaturesSeparate entrance,Walk out
Basement TypeFull (Finished)
Constructed Date2017
Cooling TypeCentral air conditioning
Fireplace FuelWood
Fireplace PresentTrue
Fireplace TypeConventional
Fire ProtectionSecurity system,Smoke Detectors
Flooring TypeCeramic Tile,Hardwood,Tile
Foundation TypeConcrete
Half Bath Total1
Heating FuelElectric,Natural gas
Heating TypeIn Floor Heating
Roof MaterialAsphalt shingle
Roof StyleConventional
Size Interior2992 sqft
Stories Total1
TypeHouse
Utility WaterDrilled Well
Land
Size Total2.6 ac|1 - 5 acres
Size Total Text2.6 ac|1 - 5 acres
Acreagetrue
SewerSeptic System
Size Irregular2.6
Surface WaterWell(s)
BasementFinished,Separate entrance,Walk out,Full (Finished)
FireplaceTrue
HeatingIn Floor Heating
Remarks
This property has so much to offer! Sitting on just over 2 1/2 acres the newly built rancher style home features a full walk out basement and gorgeous high end finishes.The large kitchen is perfect for entertaining with a 10' Corian island top with a prep sink and room for tons of seating! The kitchen also features double ovens, gas cooktop with custom range hood, plus a bar fridge! Cozy up in your living room around your free standing wood burning fireplace with a gorgeous brick feature surround! The primary bedroom offers a relaxing retreat with tons of natural light, access out to your deck with a hot tub, spacious ensuite with a freestanding tub and walk in shower plus a massive walk in closet with your washer & gas dryer! On the lower level you'll find a bright spacious family room and tons of storage as well as a mortgage helper! The bright 1 bedroom basement suite is fully equiped with laundry and a seperate entrance! The 832 sq ft heated detached shop is the perfect man cave with tons of cabinets and work space plus a 2 piece bath. There is a massive covered parking lean to for all your toys plus you'll enjoy the easy access with a great circle driveway! The property is fully fenced and super private! Mature garden beds are fully irrigated and you'll also find a 5th wheel with full hookups! This property is just a 4 minute drive to schools and shopping and just 30 min to mabel and echo lake! It truly is unique and offers something for everyone! (id:22211)
The listing data above is provided under copyright by the Canada Real Estate Association.
The listing data is deemed reliable but is not guaranteed accurate by Canada Real Estate Association nor RealMaster.
MLS®, REALTOR® & associated logos are trademarks of The Canadian Real Estate Association.
Location
Province:
British Columbia
City:
Lumby
Community:
Lumby Valley
Room
Room
Level
Length
Width
Area
Bedroom
Bsmt
11.15
14.50
161.76
11 ft ,2 in x 14 ft ,6 in
Kitchen
Bsmt
6.00
9.09
54.56
6 ft x 9 ft ,1 in
Full bathroom
Bsmt
5.91
11.75
69.36
5 ft ,11 in x 11 ft ,9 in
Family
Bsmt
15.85
30.91
489.74
15 ft ,10 in x 30 ft ,11 in
Living
Bsmt
16.99
21.26
361.31
17 ft x 21 ft ,3 in
Den
Bsmt
8.66
10.40
90.08
8 ft ,8 in x 10 ft ,5 in
2pc Bathroom
Main
5.91
3.51
20.73
5 ft ,11 in x 3 ft ,6 in
Full ensuite bathroom
Main
9.58
10.40
99.64
9 ft ,7 in x 10 ft ,5 in
Dining
Main
10.01
10.01
100.13
10 ft x 10 ft
Primary Bedroom
Main
11.84
19.49
230.81
11 ft ,10 in x 19 ft ,6 in
Kitchen
Main
19.00
7.25
137.73
19 ft x 7 ft ,3 in
Bedroom
Main
11.84
13.25
156.99
11 ft ,10 in x 13 ft ,3 in
Foyer
Main
6.82
6.17
42.09
6 ft ,10 in x 6 ft ,2 in
Living
Main
22.57
12.40
279.93
22 ft ,7 in x 12 ft ,5 in

