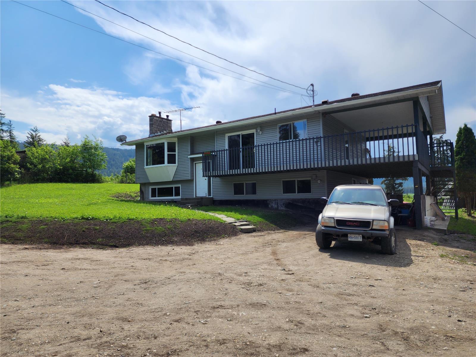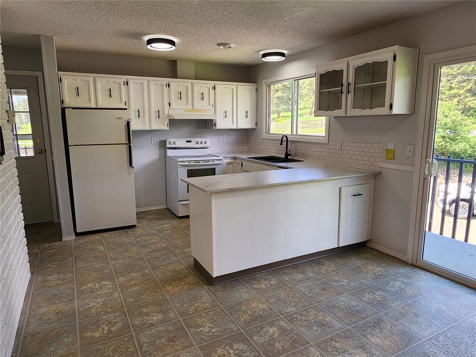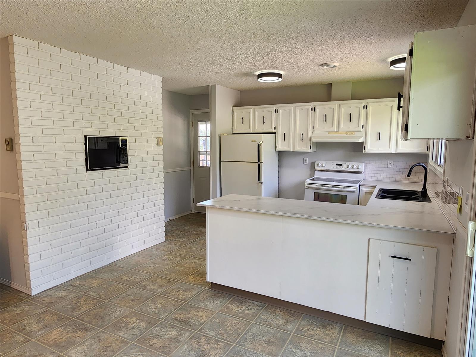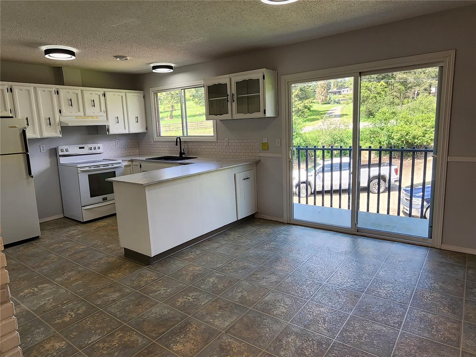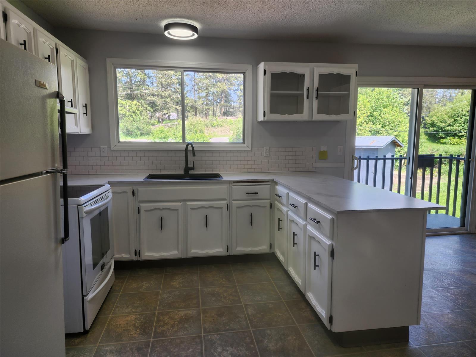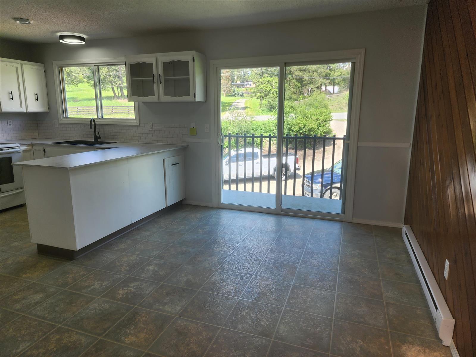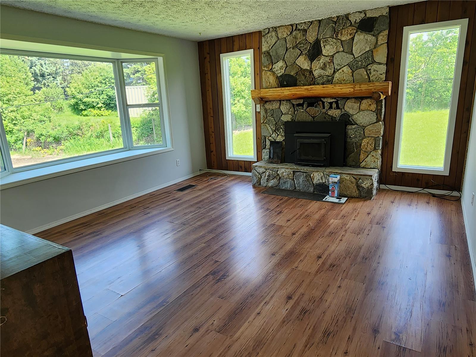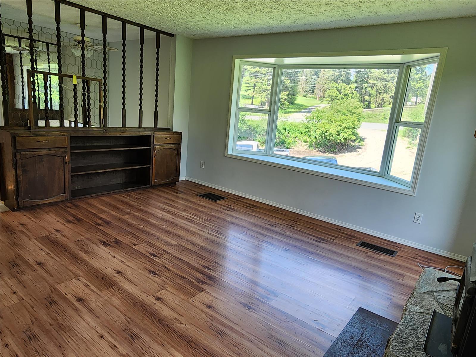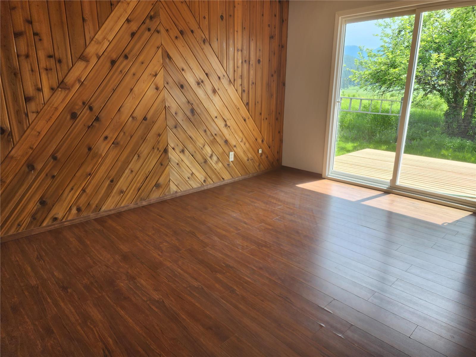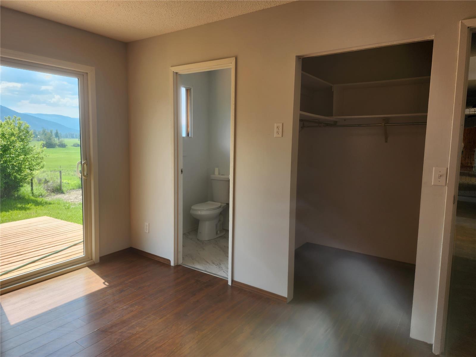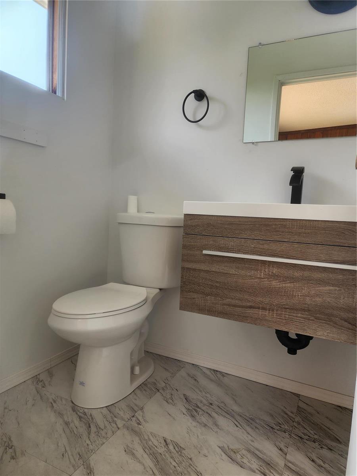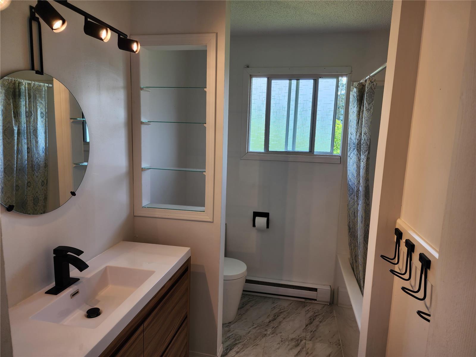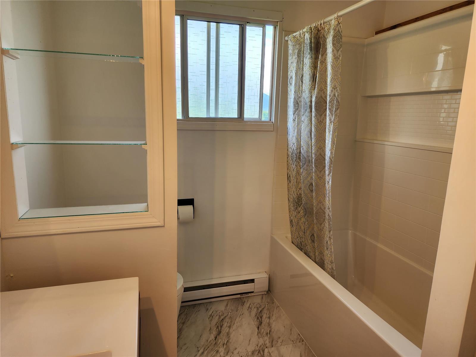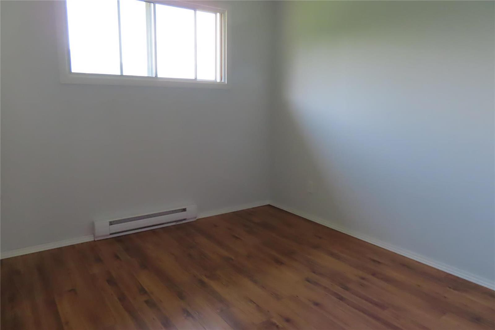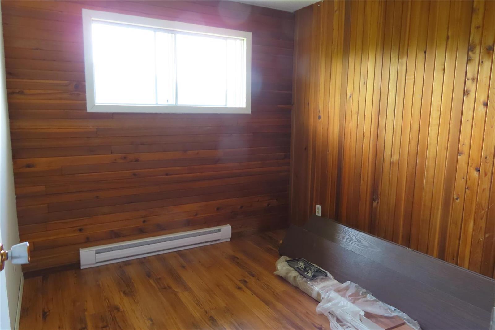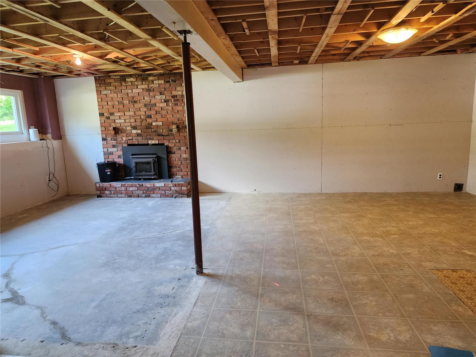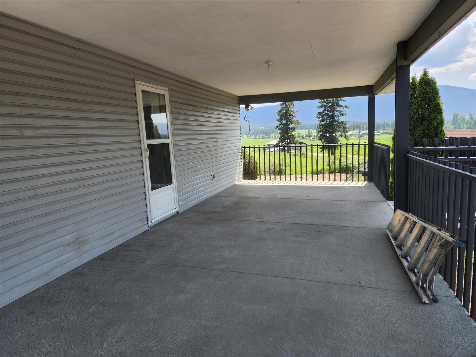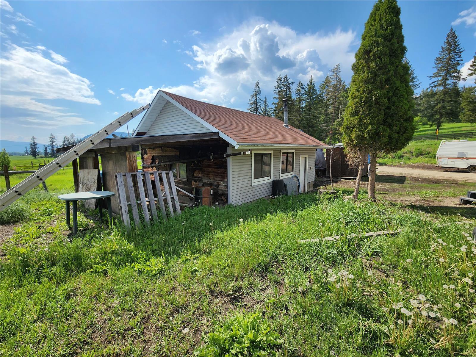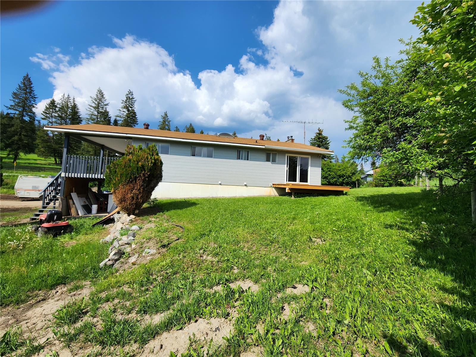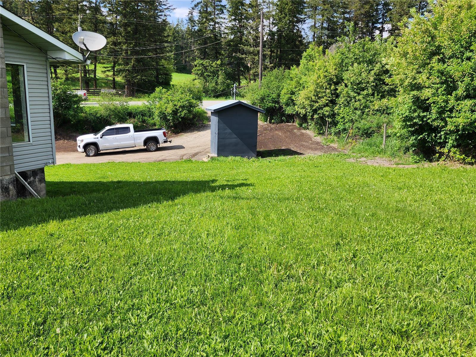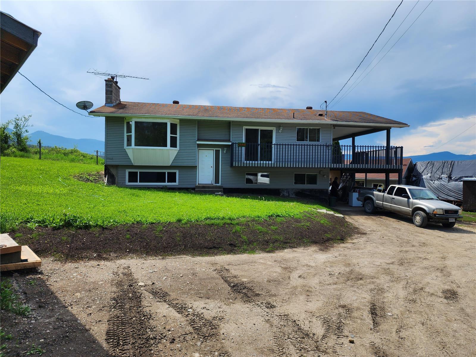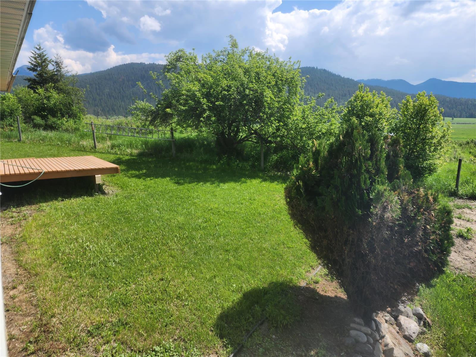- British Columbia
- Lumby
2448 6 Hwy
CAD$639,000
CAD$639,000 Asking price
2448 6 HighwayLumby, British Columbia, V0E2G1
Delisted
532(1)| 1819 sqft
Listing information last updated on Fri Aug 25 2023 01:32:08 GMT-0400 (Eastern Daylight Time)

Open Map
Log in to view more information
Go To LoginSummary
ID10275808
StatusDelisted
Ownership TypeFreehold
Brokered ByCentury 21 Excellence Realty
TypeResidential House
AgeConstructed Date: 1976
Land Size0.422 ac|under 1 acre
Square Footage1819 sqft
RoomsBed:5,Bath:3
Parking1 (2)
Detail
Building
Bathroom Total3
Bedrooms Total5
Architectural StyleBi-level
Basement DevelopmentFinished
Basement FeaturesSeparate entrance,Walk out
Basement TypeFull (Finished)
Constructed Date1976
Exterior FinishAluminum siding
Fireplace FuelWood
Fireplace PresentTrue
Fireplace TypeConventional
Fire ProtectionSmoke Detectors
Flooring TypeLaminate,Linoleum
Foundation TypeConcrete
Half Bath Total1
Heating FuelElectric,Wood
Heating TypeBaseboard heaters,Space heating baseboards
Roof MaterialAsphalt shingle
Roof StyleConventional
Size Interior1819 sqft
TypeHouse
Utility WaterDrilled Well
Land
Size Total0.422 ac|under 1 acre
Size Total Text0.422 ac|under 1 acre
Acreagefalse
Landscape FeaturesGarden Area
SewerSeptic System
Size Irregular0.422
Surface WaterWell(s)
Carport
Detached Garage
BasementFinished,Separate entrance,Walk out,Full (Finished)
FireplaceTrue
HeatingBaseboard heaters,Space heating baseboards
Remarks
This 3 + 2 bedroom family home has just had the entire main floor freshly painted, new counter tops in the kitchen, cabinets updated to modern colors and new hardware added bring this kitchen up to date, open to eating are with sliding glass doors to wrap around deck. Floor to ceiling rock fireplace in the living room with wood insert to keep you cozy. Huge covered sundeck off kitchen is great for family gatherings. Master bedroom features a half bath, walk in closed and sliding glass doors to a lovely deck to enjoy your morning coffee or relax in the evenings. This home has 2 full baths besides the en suite which have all been updated. Full basement is awaiting your decorating ideas. Basement has a 2nd fireplace with wood insert, newly updated full bath, one bedroom, huge family room and large laundry room. Basement is plumbed for a suite or wet bar. A 21' x 25' workshop which is wired 220 is an added bonus. .42 of an acre with garden area and plenty of room for the entire family! Workshop has new roof. New hot water tank installed, new pump & liner in well in 2020. Bring your offers! Easy to show. All measurements are approximate and should be verified by buyers if deemed important. (id:22211)
The listing data above is provided under copyright by the Canada Real Estate Association.
The listing data is deemed reliable but is not guaranteed accurate by Canada Real Estate Association nor RealMaster.
MLS®, REALTOR® & associated logos are trademarks of The Canadian Real Estate Association.
Location
Province:
British Columbia
City:
Lumby
Community:
Lumby Valley
Room
Room
Level
Length
Width
Area
Family
Bsmt
25.98
14.01
364.02
26 ft x 14 ft
Full bathroom
Bsmt
8.66
6.50
56.27
8 ft ,8 in x 6 ft ,6 in
Bedroom
Bsmt
9.68
11.84
114.63
9 ft ,8 in x 11 ft ,10 in
Bedroom
Bsmt
12.34
8.83
108.87
12 ft ,4 in x 8 ft ,10 in
Laundry
Bsmt
12.66
18.24
231.01
12 ft ,8 in x 18 ft ,3 in
Kitchen
Main
9.42
11.25
105.96
9 ft ,5 in x 11 ft ,3 in
Dining
Main
9.42
13.91
130.98
9 ft ,5 in x 13 ft ,11 in
Living
Main
13.75
14.99
206.11
13 ft ,9 in x 15 ft
Full bathroom
Main
10.01
7.35
73.54
10 ft x 7 ft ,4 in
Primary Bedroom
Main
9.91
13.16
130.35
9 ft ,11 in x 13 ft ,2 in
Ensuite
Main
4.33
4.92
21.31
4 ft ,4 in x 4 ft ,11 in
Bedroom
Main
9.74
8.76
85.36
9 ft ,9 in x 8 ft ,9 in
Bedroom
Main
8.83
9.74
86.00
8 ft ,10 in x 9 ft ,9 in

