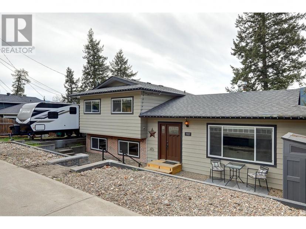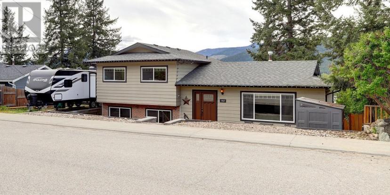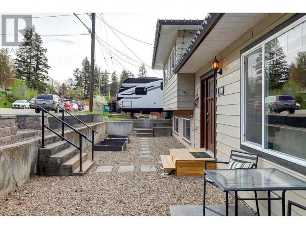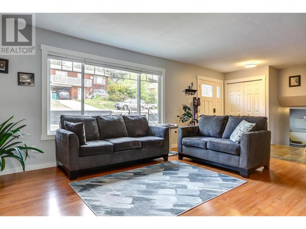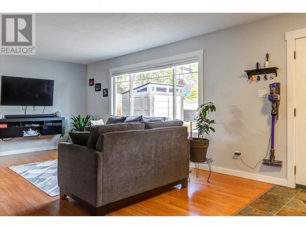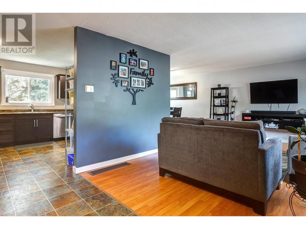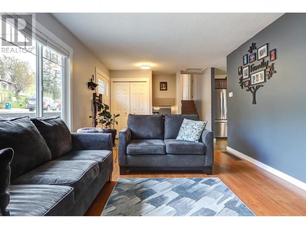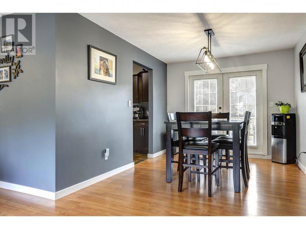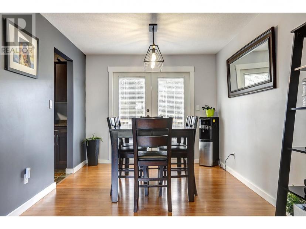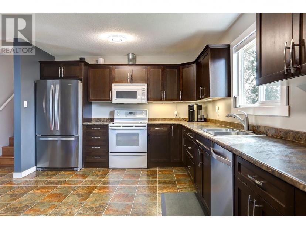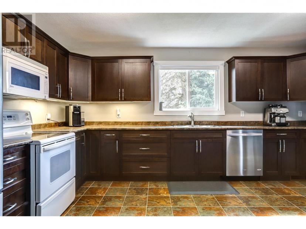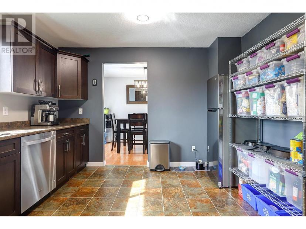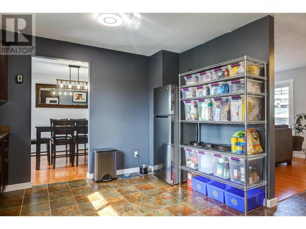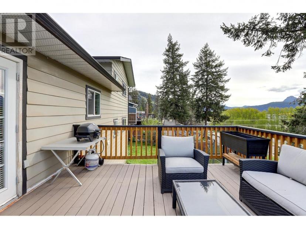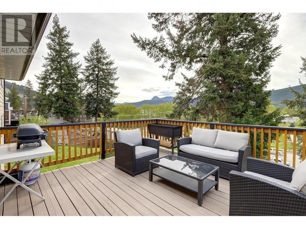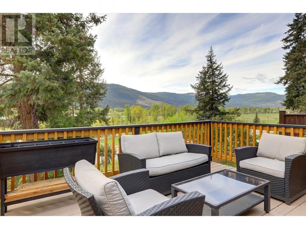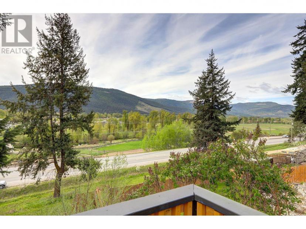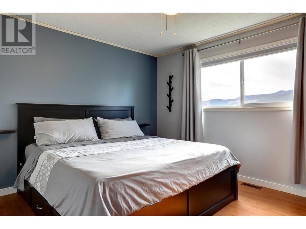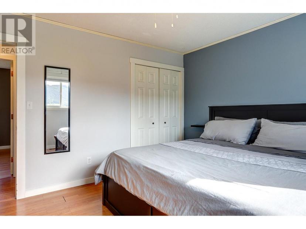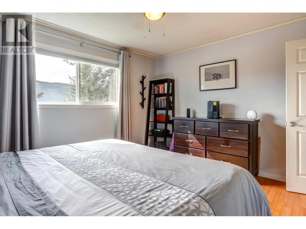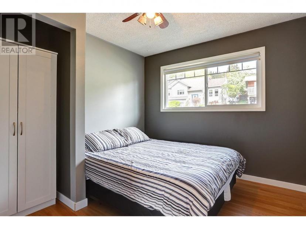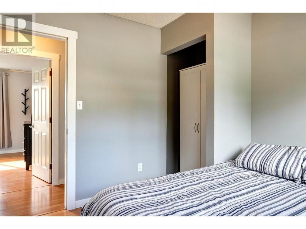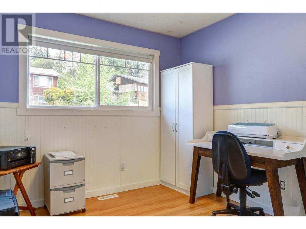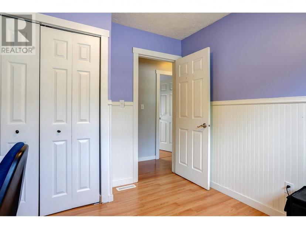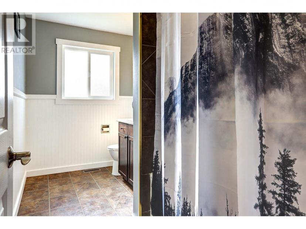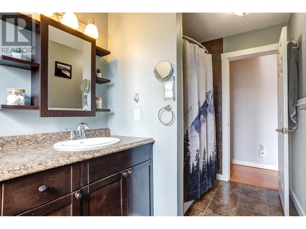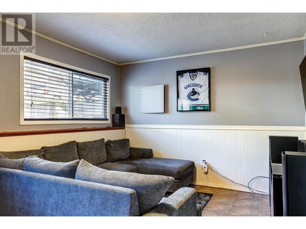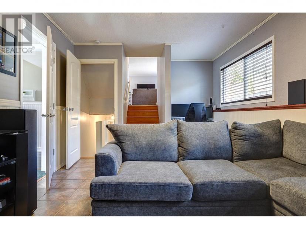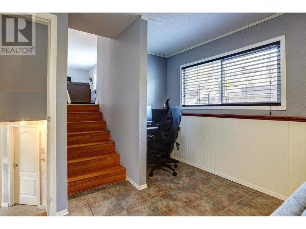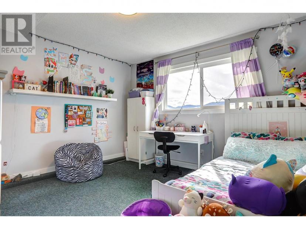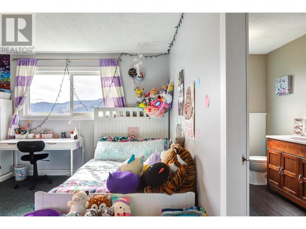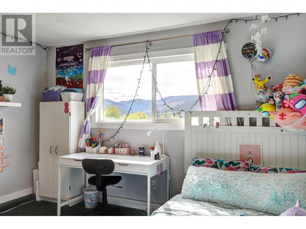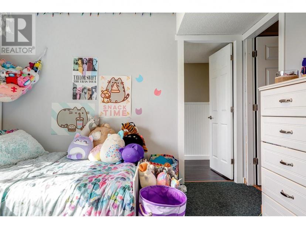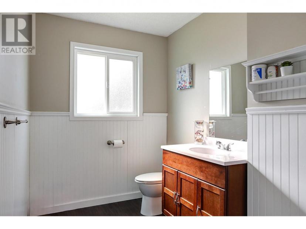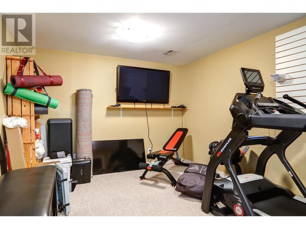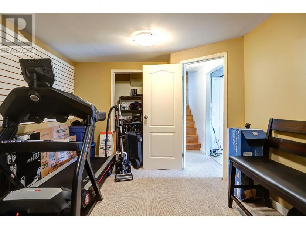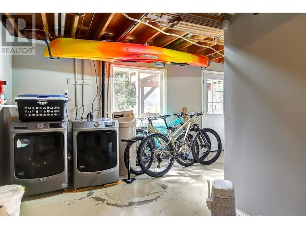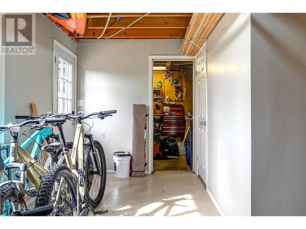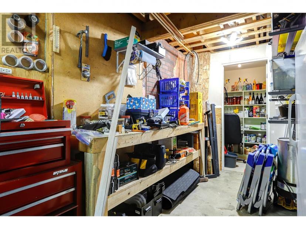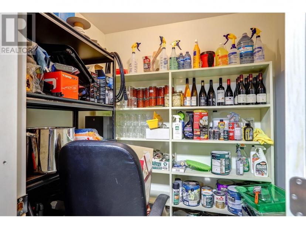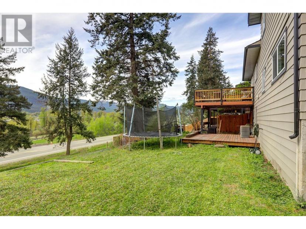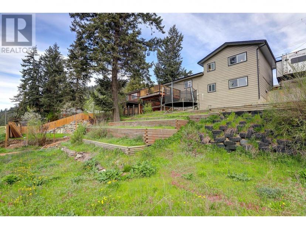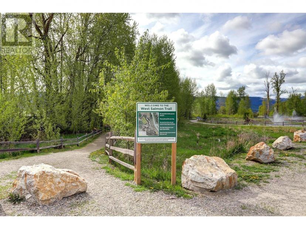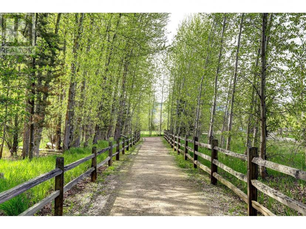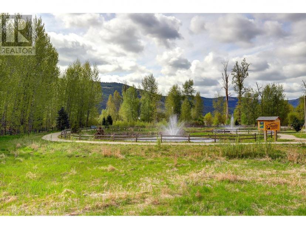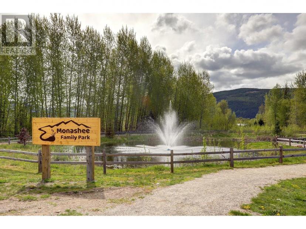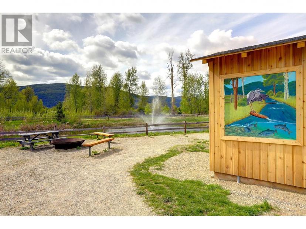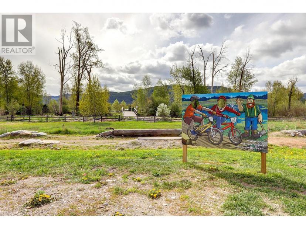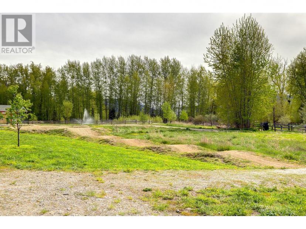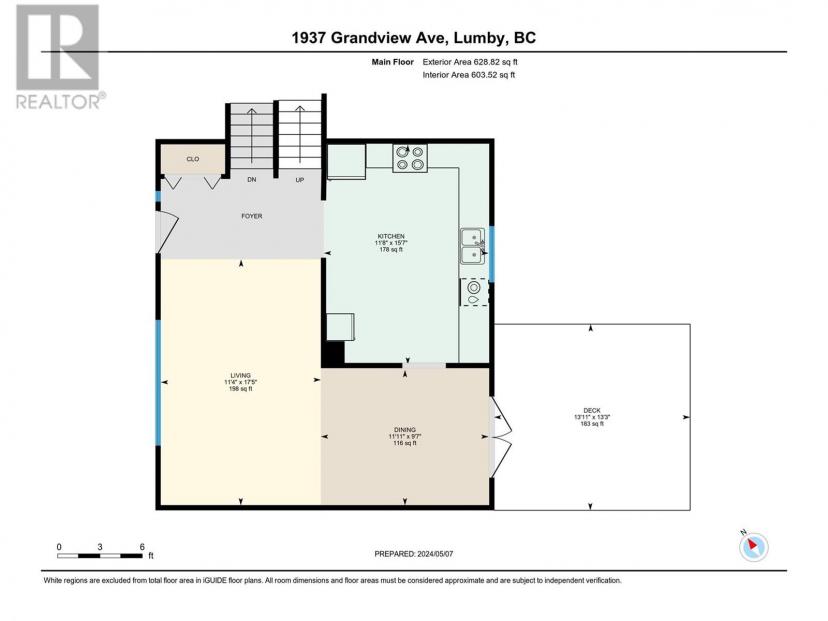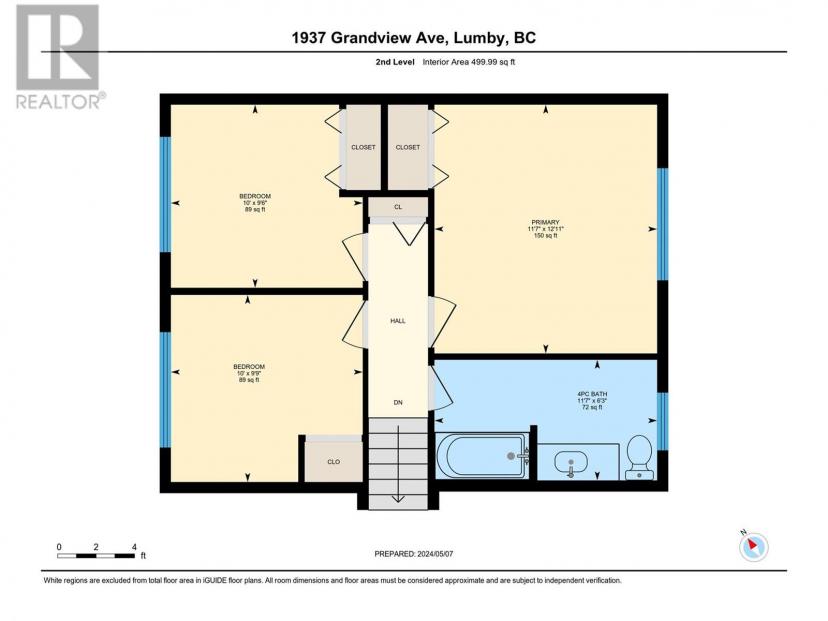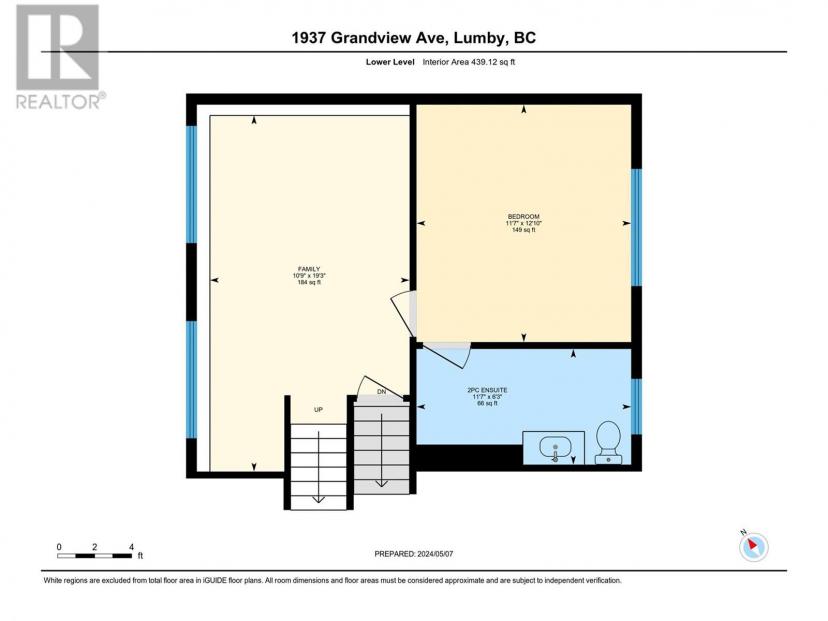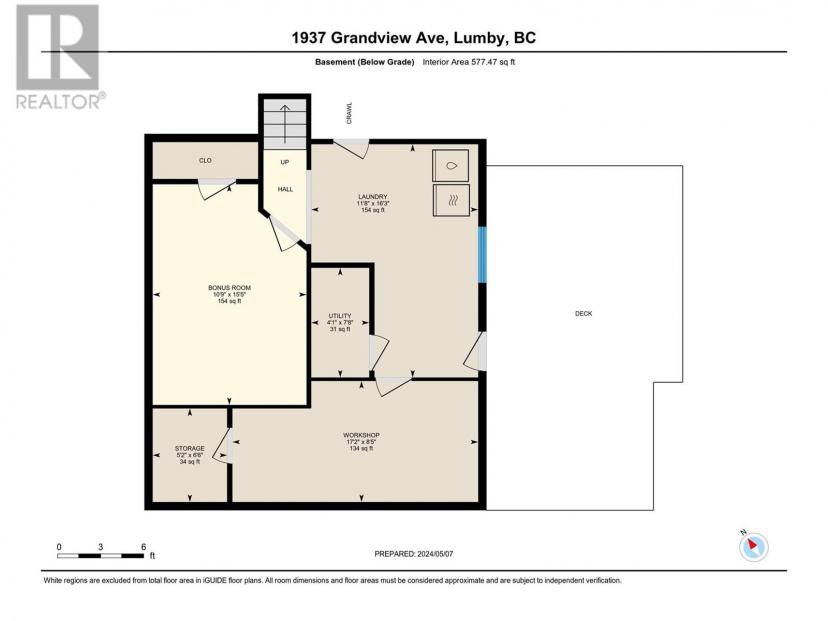- British Columbia
- Lumby
1937 Grandview Ave
CAD$589,000 Sale
1937 Grandview AveLumby, British Columbia, V0E2G0
424| 1850 sqft

Open Map
Log in to view more information
Go To LoginSummary
ID10313122
StatusCurrent Listing
Ownership TypeFreehold
TypeResidential House,Detached
RoomsBed:4,Bath:2
Square Footage1850 sqft
Land Size0.17 ac|under 1 acre
AgeConstructed Date: 1977
Listing Courtesy ofRE/MAX Vernon
Detail
Building
Bathroom Total2
Bedrooms Total4
Construction Style AttachmentDetached
Cooling TypeCentral air conditioning
Exterior FinishAluminum
Fireplace PresentFalse
Flooring TypeCarpeted,Laminate,Linoleum,Tile
Half Bath Total1
Heating TypeForced air,See remarks
Roof MaterialAsphalt shingle
Roof StyleUnknown
Size Interior1850 sqft
Stories Total4
Utility WaterMunicipal water
Basement
Basement TypeCrawl space
Land
Size Total0.17 ac|under 1 acre
Size Total Text0.17 ac|under 1 acre
Acreagefalse
SewerMunicipal sewage system
Size Irregular0.17
Surrounding
Zoning TypeUnknown
BasementCrawl space
FireplaceFalse
HeatingForced air,See remarks
Remarks
Welcome to your new family home! This 4 bdrm, 2 bth, 4 level home is perfectly suited for modern family living, room for everyone. Main level boasts a spacious kitchen and living room, both access the dining room. From the dining room, step onto the back deck and enjoy the beautiful mountain views that offer a picturesque backdrop and overlooks Monashee Family Park and the Salmon Trail. Three spacious bedrooms and main bath on the upper level. The lower level, you’ll find a family room, providing the perfect space for movie nights or casual gatherings. The 4th bdrm could also be used as a guest room &/or home office offering versatility and functionality. A 2-piece ensuite adds a touch of convenience to the rooms on this level. The Basement offers a versatile bonus room, spacious laundry area with backyard access. The workshop and storage space provide practical solutions for organization and utility, while a large 4-foot insulated easy access crawl space offers additional storage. Close to schools, shopping , parks with walking and biking tails. A new multi-use trail is being installed below the property for easy walking or biking access to town. Recent updates include a new furnace 2021, roof 2020, HWT 2019, storage shed in front yard. Don't miss the opportunity to make this great family home yours. Schedule your showing today. (id:22211)
The listing data above is provided under copyright by the Canada Real Estate Association.
The listing data is deemed reliable but is not guaranteed accurate by Canada Real Estate Association nor RealMaster.
MLS®, REALTOR® & associated logos are trademarks of The Canadian Real Estate Association.
Location
Province:
British Columbia
City:
Lumby
Community:
Lumby Valley
Room
Room
Level
Length
Width
Area
Full bathroom
Second
3.53
1.91
6.74
11'7'' x 6'3''
Bedroom
Second
2.97
3.05
9.06
9'9'' x 10'
Bedroom
Second
2.90
3.05
8.84
9'6'' x 10'
Primary Bedroom
Second
3.94
3.53
13.91
12'11'' x 11'7''
Workshop
Bsmt
5.23
2.57
13.44
17'2'' x 8'5''
Utility
Bsmt
2.34
1.24
2.90
7'8'' x 4'1''
Storage
Bsmt
1.98
1.57
3.11
6'6'' x 5'2''
Laundry
Bsmt
4.95
3.56
17.62
16'3'' x 11'8''
Other
Bsmt
4.70
3.28
15.42
15'5'' x 10'9''
2pc Bathroom
Lower
3.53
1.91
6.74
11'7'' x 6'3''
Bedroom
Lower
3.91
3.53
13.80
12'10'' x 11'7''
Family
Lower
5.87
3.28
19.25
19'3'' x 10'9''
Dining
Main
2.92
3.63
10.60
9'7'' x 11'11''
Living
Main
5.31
3.45
18.32
17'5'' x 11'4''
Kitchen
Main
4.75
3.56
16.91
15'7'' x 11'8''

