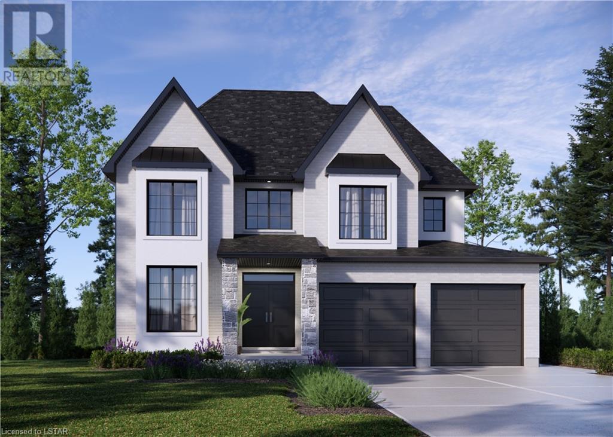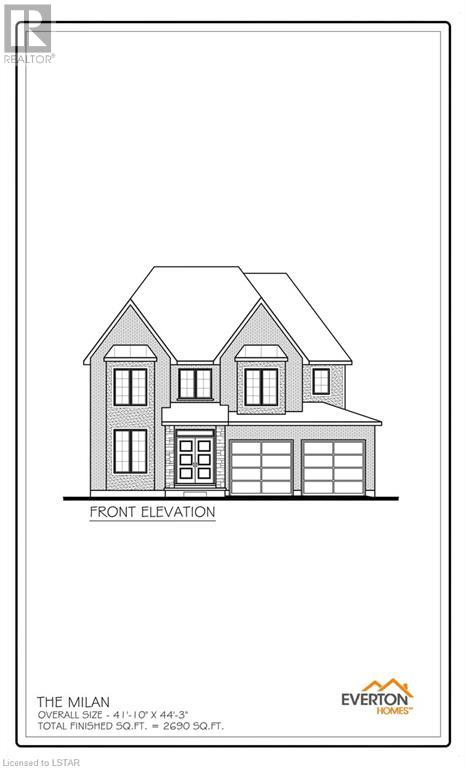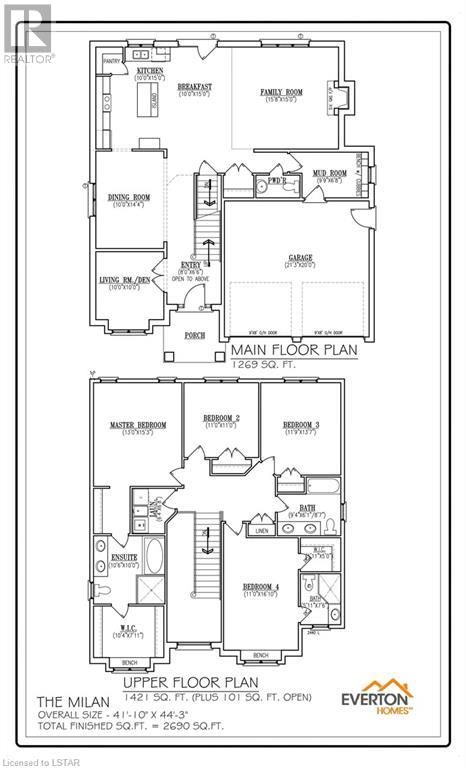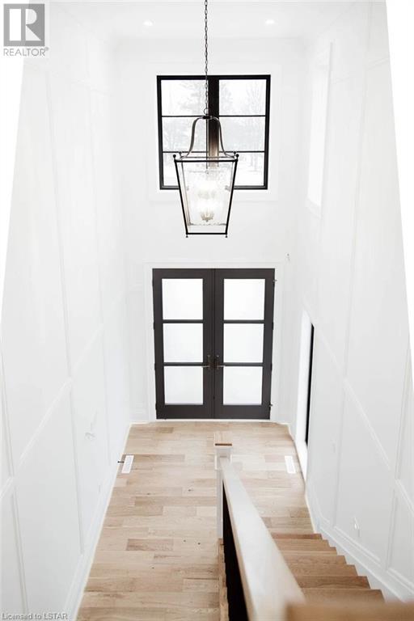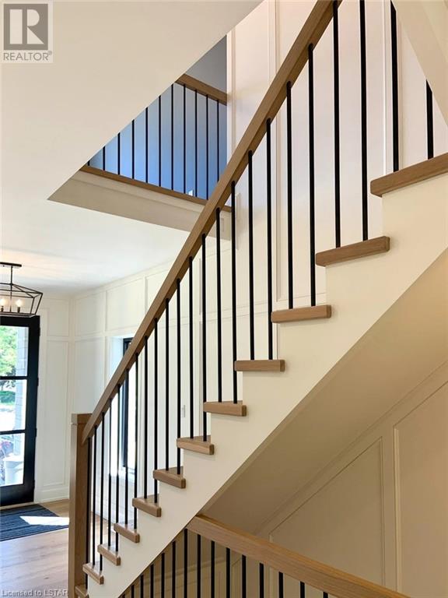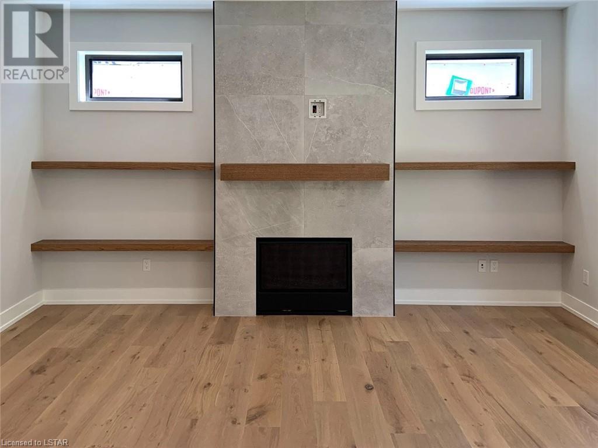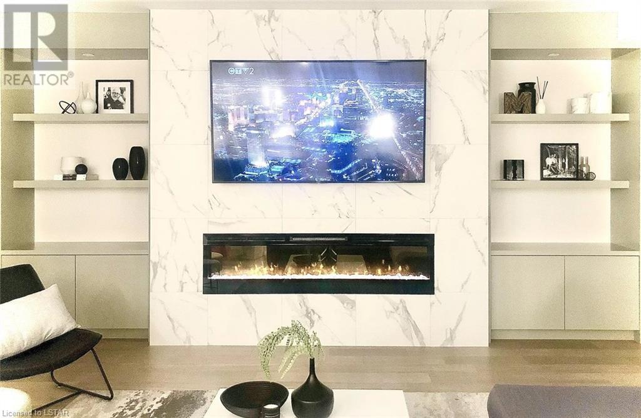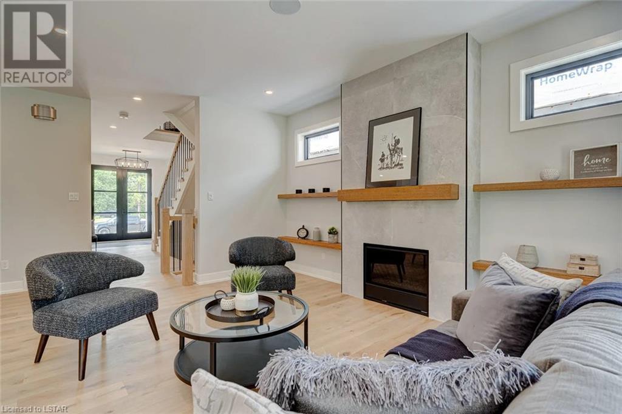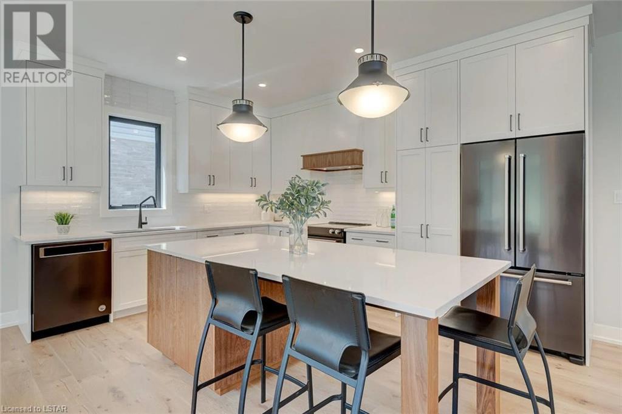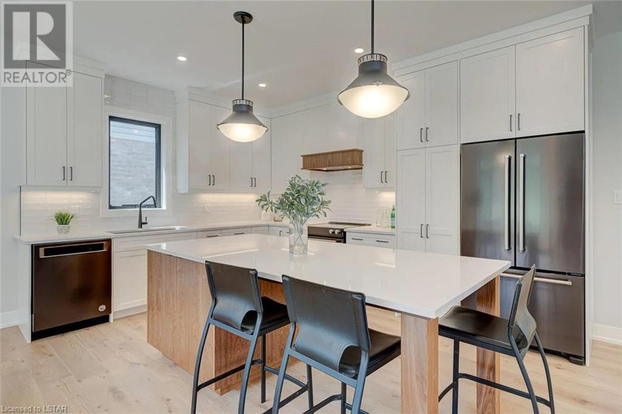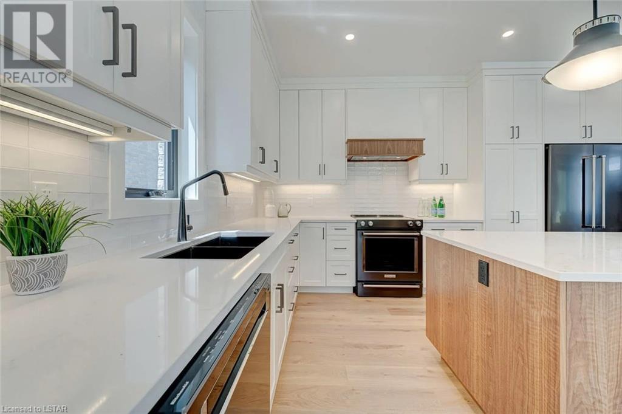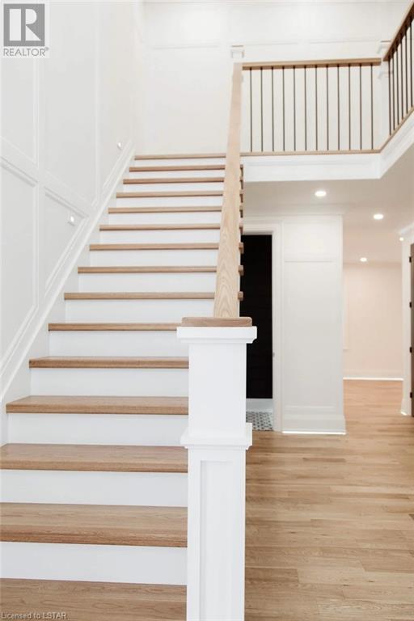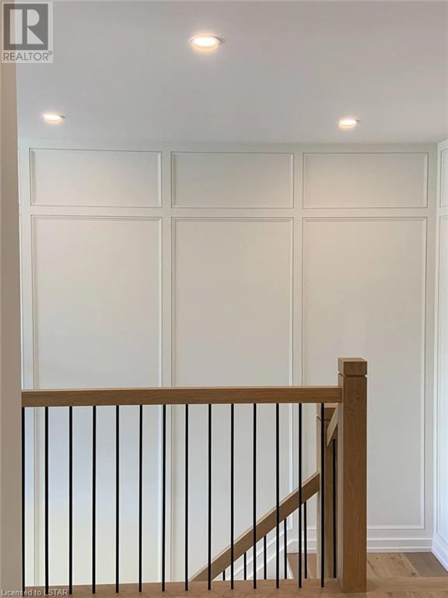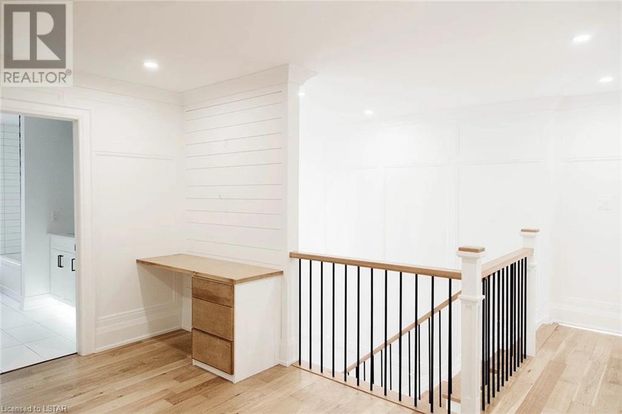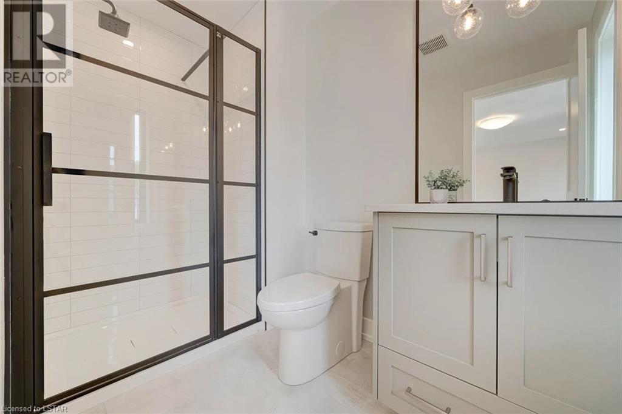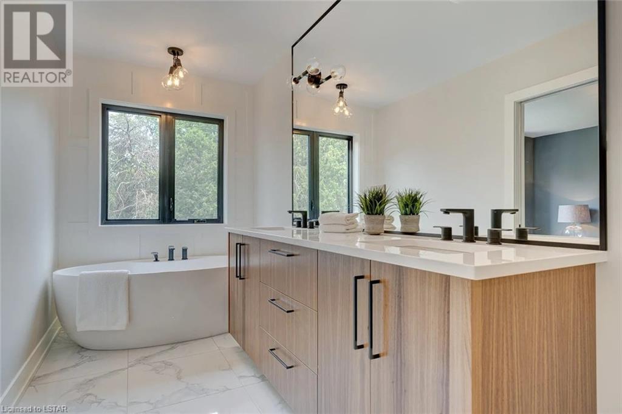- Ontario
- London
Lot 19 Linkway Blvd
CAD$1,388,500
CAD$1,388,500 Asking price
LOT 19 LINKWAY BoulevardLondon, Ontario, N6K0K9
Delisted · Delisted ·
444| 2690 sqft
Listing information last updated on Thu Jan 25 2024 23:46:27 GMT-0500 (Eastern Standard Time)

Open Map
Log in to view more information
Go To LoginSummary
ID40482951
StatusDelisted
Ownership TypeFreehold
Brokered ByCENTURY 21 FIRST CANADIAN CORP., BROKERAGE
TypeResidential House,Detached
Age
Land Sizeunder 1/2 acre
Square Footage2690 sqft
RoomsBed:4,Bath:4
Detail
Building
Bathroom Total4
Bedrooms Total4
Bedrooms Above Ground4
Architectural Style2 Level
Basement DevelopmentUnfinished
Basement TypeFull (Unfinished)
Construction Style AttachmentDetached
Cooling TypeCentral air conditioning
Exterior FinishBrick,Stone,Stucco,Vinyl siding
Fireplace PresentFalse
Foundation TypePoured Concrete
Half Bath Total1
Heating FuelNatural gas
Heating TypeForced air
Size Interior2690.0000
Stories Total2
TypeHouse
Utility WaterMunicipal water
Land
Size Total Textunder 1/2 acre
Acreagefalse
AmenitiesPark,Playground,Schools,Shopping
SewerMunicipal sewage system
Surrounding
Ammenities Near ByPark,Playground,Schools,Shopping
Location DescriptionOXFORD ST HEADING WEST TURN RIGHT ONTO RIVERBEND RD,LEFT ON LINKWAY BLVD.
Zoning DescriptionR1-4
BasementUnfinished,Full (Unfinished)
FireplaceFalse
HeatingForced air
Remarks
NOW SELLING IN RIVERBEND - TO BE BUILT! With 15 years in business, Everton Homes is proud to continue it's success in the very sought-after Eagle Ridge community. 40' and 50' pond-view lots and plans available with walkout options. Don't miss this opportunity to construct your dream home, with a reputable builder, in a beautiful community surrounded by trails, top schools and countless amenities! (id:22211)
The listing data above is provided under copyright by the Canada Real Estate Association.
The listing data is deemed reliable but is not guaranteed accurate by Canada Real Estate Association nor RealMaster.
MLS®, REALTOR® & associated logos are trademarks of The Canadian Real Estate Association.
Location
Province:
Ontario
City:
London
Community:
South A
Room
Room
Level
Length
Width
Area
3pc Bathroom
Second
5.91
7.51
44.37
5'11'' x 7'6''
Bedroom
Second
10.99
16.83
184.98
11'0'' x 16'10''
5pc Bathroom
Second
9.32
6.07
56.55
9'4'' x 6'1''
Bedroom
Second
11.75
13.58
159.53
11'9'' x 13'7''
Bedroom
Second
10.99
10.99
120.80
11'0'' x 11'0''
Full bathroom
Second
10.50
10.01
105.06
10'6'' x 10'0''
Primary Bedroom
Second
12.99
15.26
198.21
13'0'' x 15'3''
Foyer
Main
8.01
6.50
52.00
8'0'' x 6'6''
Living
Main
10.01
10.01
100.13
10'0'' x 10'0''
Dining
Main
10.01
14.34
143.47
10'0'' x 14'4''
Eat in kitchen
Main
10.01
14.99
150.03
10'0'' x 15'0''
Kitchen
Main
10.01
14.99
150.03
10'0'' x 15'0''
Family
Main
15.68
14.99
235.13
15'8'' x 15'0''
2pc Bathroom
Main
NaN
Measurements not available
Mud
Main
9.74
6.66
64.90
9'9'' x 6'8''

