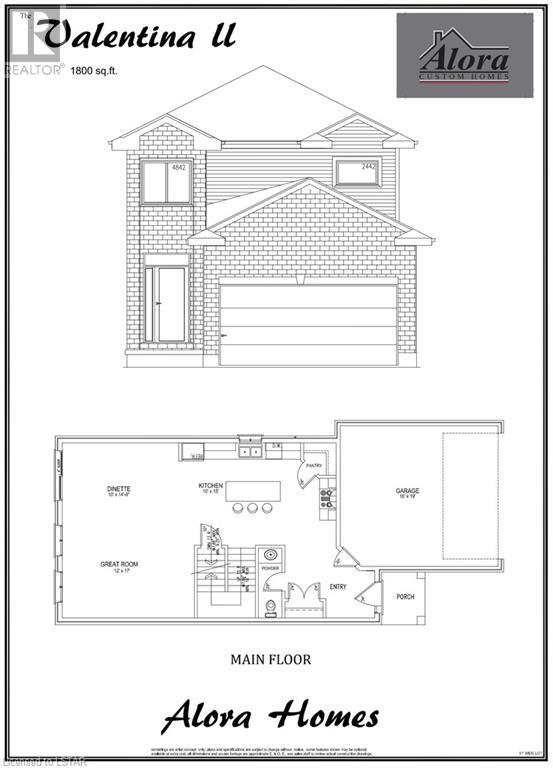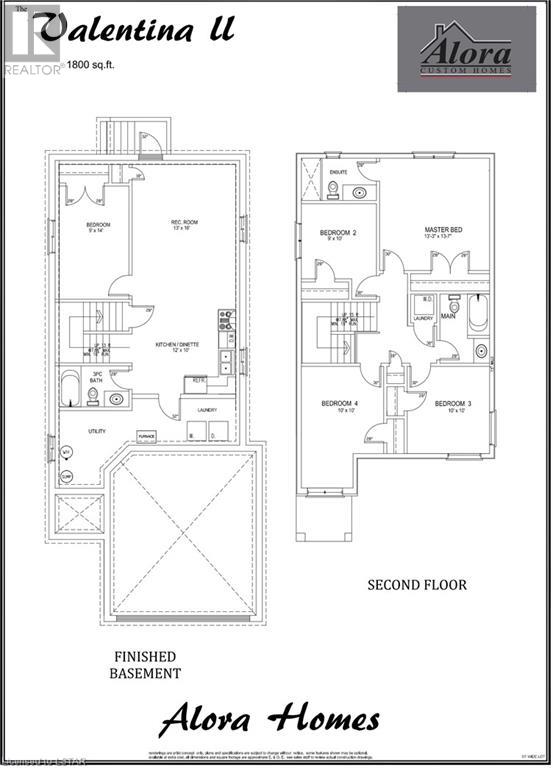- Ontario
- London
Lot 16 Marconi Crt
CAD$925,000
CAD$925,000 Asking price
LOT 16 MARCONI CourtLondon, Ontario, N5V0C9
Delisted · Delisted ·
436| 1800 sqft
Listing information last updated on Mon Apr 01 2024 13:17:44 GMT-0400 (Eastern Daylight Time)

Open Map
Log in to view more information
Go To LoginSummary
ID40499014
StatusDelisted
Ownership TypeFreehold
Brokered ByCENTURY 21 FIRST CANADIAN CORP., BROKERAGE
TypeResidential House,Detached
Age
Land Sizeunder 1/2 acre
Square Footage1800 sqft
RoomsBed:4,Bath:3
Detail
Building
Bathroom Total3
Bedrooms Total4
Bedrooms Above Ground4
Architectural Style2 Level
Basement DevelopmentFinished
Basement TypeFull (Finished)
Construction Style AttachmentDetached
Cooling TypeCentral air conditioning
Exterior FinishBrick
Fireplace PresentFalse
Half Bath Total1
Heating FuelNatural gas
Heating TypeForced air
Size Interior1800.0000
Stories Total2
TypeHouse
Utility WaterMunicipal water
Land
Size Total Textunder 1/2 acre
Access TypeHighway access,Highway Nearby
Acreagefalse
AmenitiesAirport,Park,Place of Worship,Public Transit,Schools
SewerMunicipal sewage system
Surrounding
Ammenities Near ByAirport,Park,Place of Worship,Public Transit,Schools
Community FeaturesCommunity Centre
Location DescriptionFrom Trafalgar,Turn to Marconi Blvd and then turn Right to Marconi Court
Zoning DescriptionR1-1
Other
FeaturesSump Pump
BasementFinished,Full (Finished)
FireplaceFalse
HeatingForced air
Remarks
TO BE BUILT: Alora Homes LTD Presents the Valentina 2, featuring 1800 sq ft of expertly designed, premium living space in Marconi Subdivision. This gorgeous property boasts 5 bedrooms and 3.5 bathrooms on a premium pie shaped lot. Enter into the generous open concept main level featuring kitchen with quartz countertops, 9' ceiling on main level, island with breakfast bar and generous pantry. The Upper level includes 4 spacious bedrooms including primary suite, laundry room and main bathroom. Basement comes with 3 piece bathroom, generous size bedroom, featuring kitchen with Quartz countertops with side Entrance and can be rented as a separate unit. Contact Listing agent for more details. (id:22211)
The listing data above is provided under copyright by the Canada Real Estate Association.
The listing data is deemed reliable but is not guaranteed accurate by Canada Real Estate Association nor RealMaster.
MLS®, REALTOR® & associated logos are trademarks of The Canadian Real Estate Association.
Location
Province:
Ontario
City:
London
Community:
East I
Room
Room
Level
Length
Width
Area
Laundry
Second
NaN
Measurements not available
3pc Bathroom
Second
NaN
Measurements not available
Full bathroom
Second
NaN
Measurements not available
Bedroom
Second
10.01
10.01
100.13
10'0'' x 10'0''
Bedroom
Second
10.01
10.01
100.13
10'0'' x 10'0''
Bedroom
Second
8.99
10.01
89.95
9'0'' x 10'0''
Bedroom
Second
13.25
13.58
180.03
13'3'' x 13'7''
Kitchen/Dining
Bsmt
12.01
10.01
120.16
12'0'' x 10'0''
Great
Main
12.01
16.99
204.07
12'0'' x 17'0''
Dining
Main
10.01
14.50
145.11
10'0'' x 14'6''
2pc Bathroom
Main
NaN
Measurements not available
Kitchen
Main
10.01
14.99
150.03
10'0'' x 15'0''



