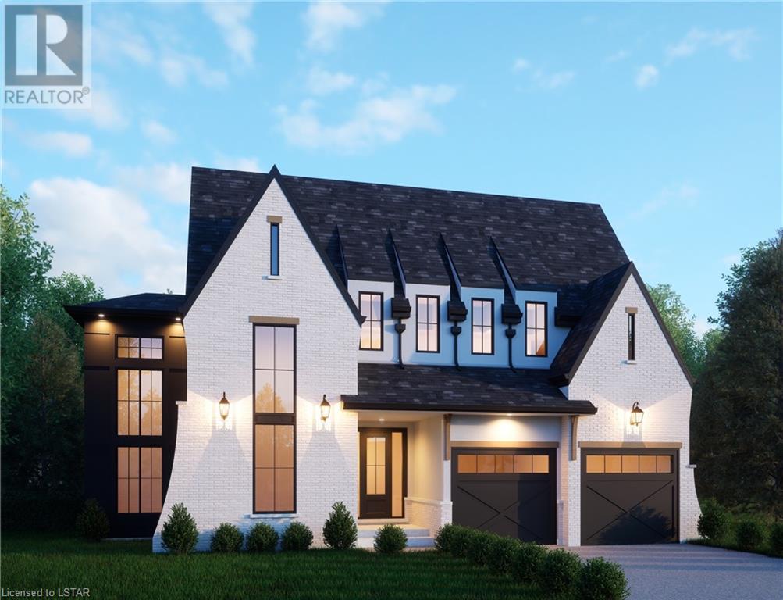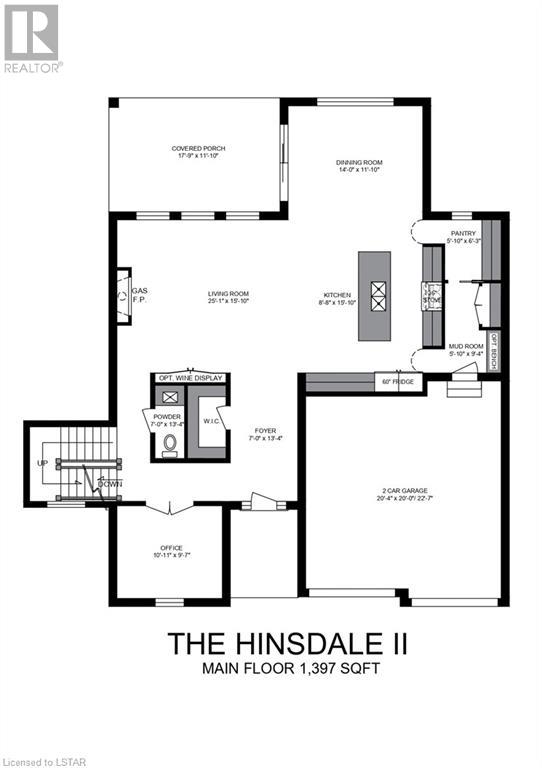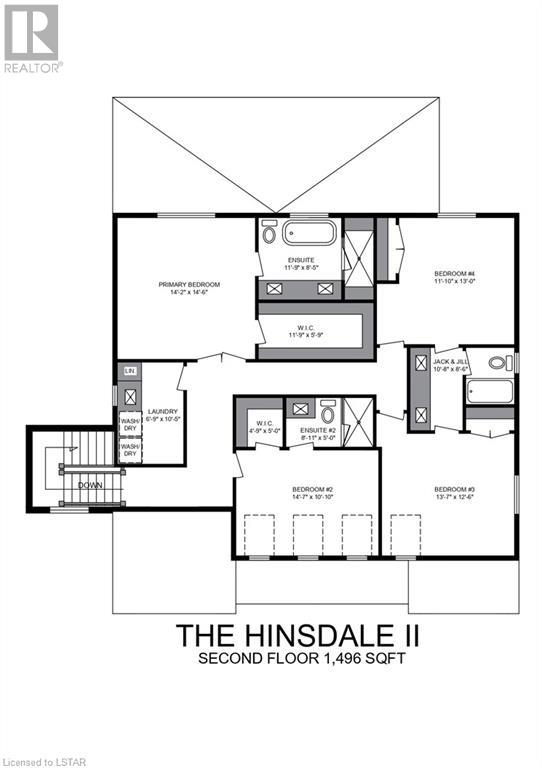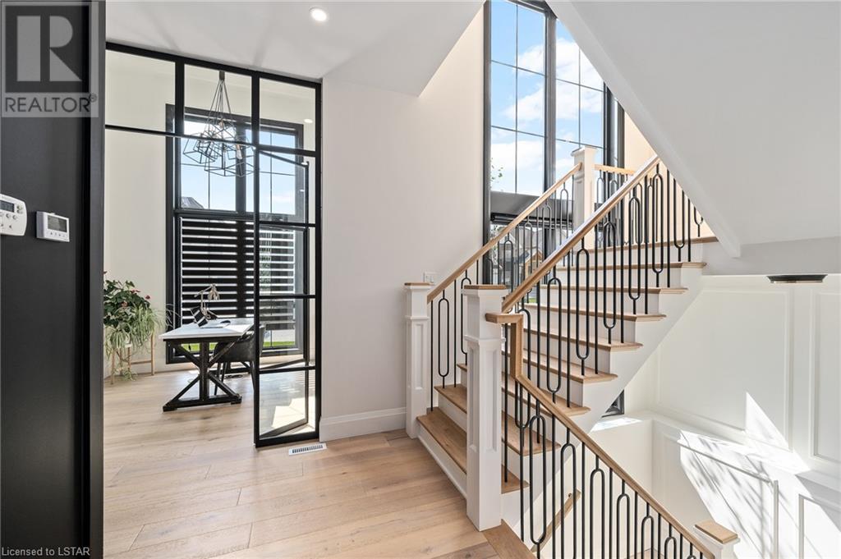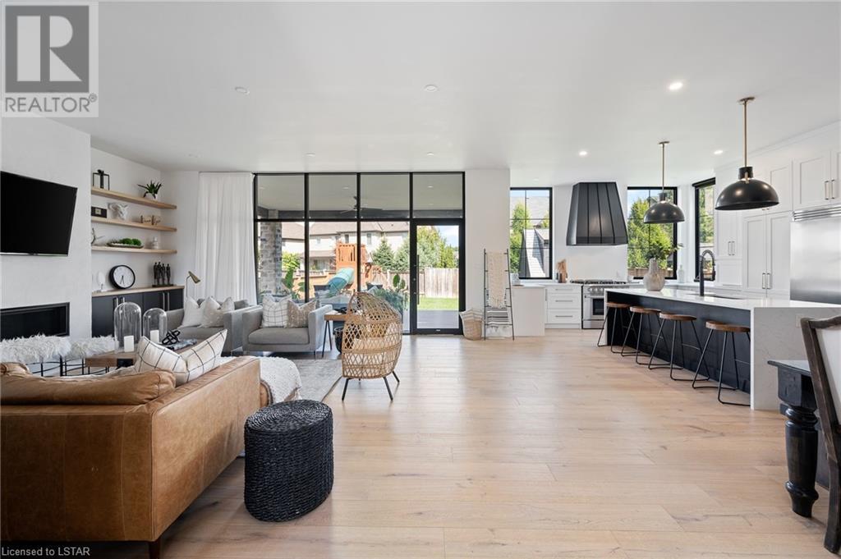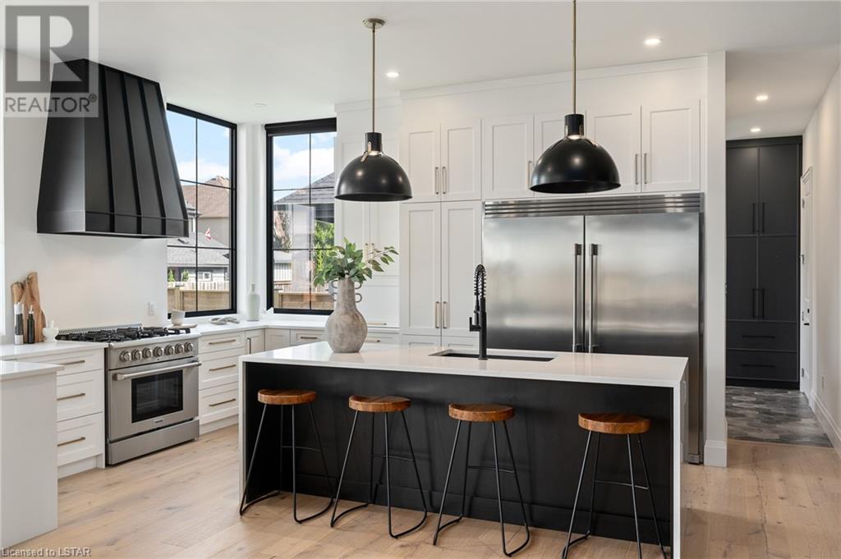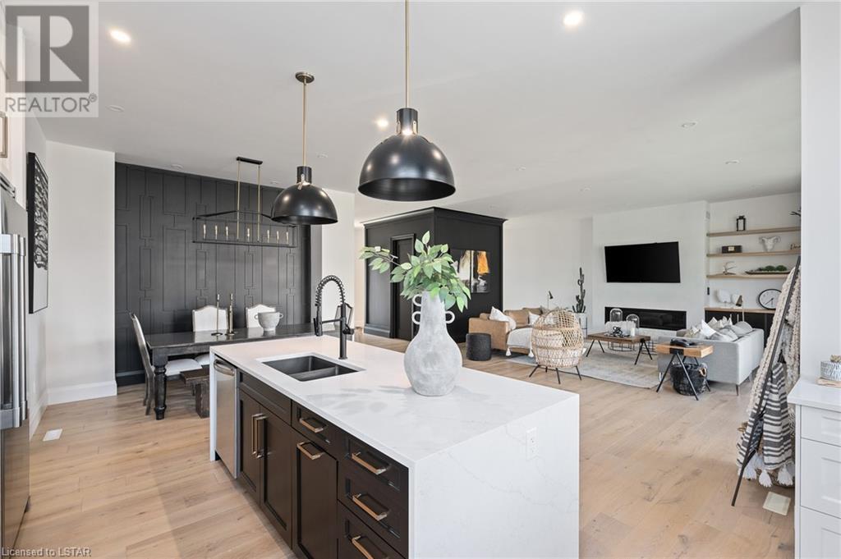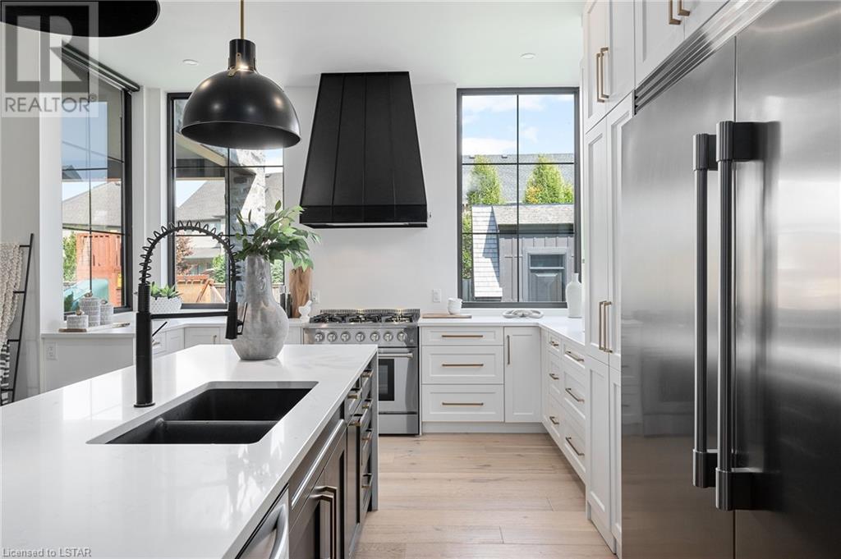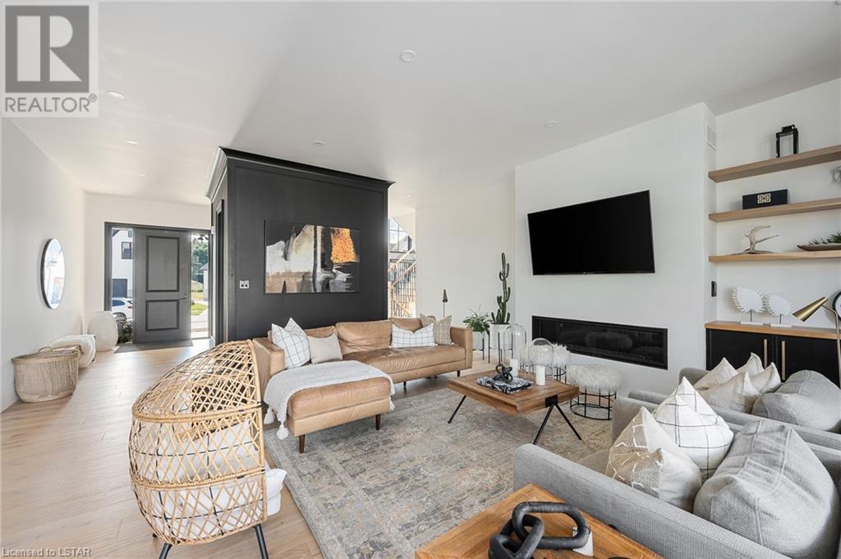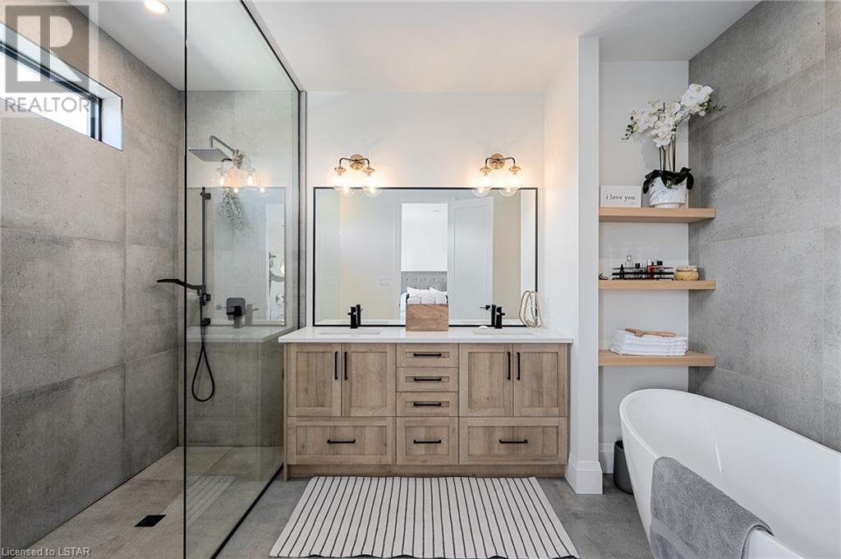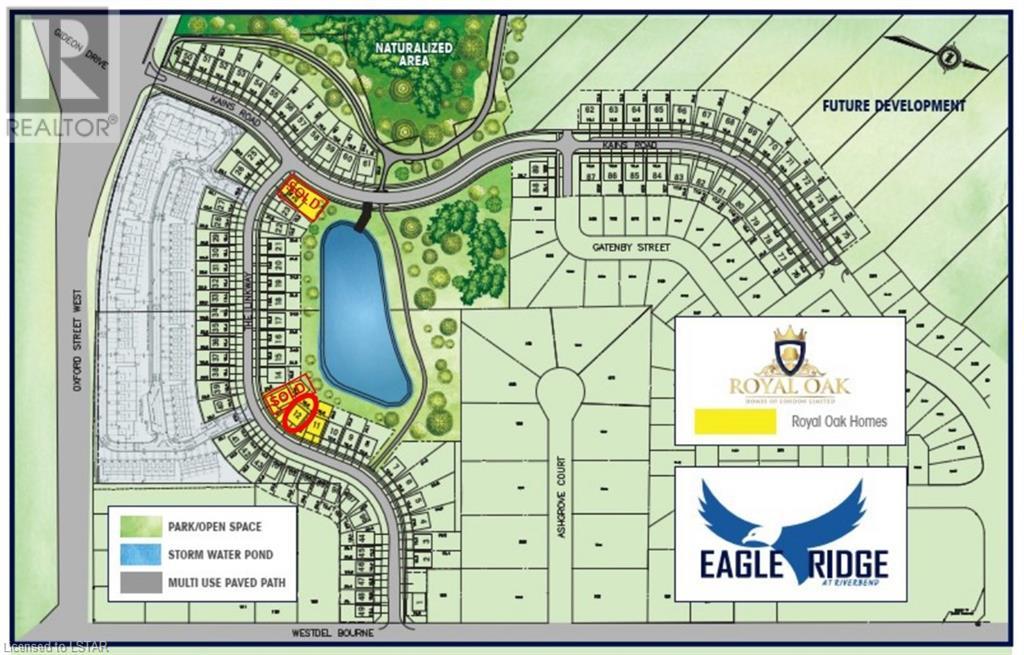- Ontario
- London
Lot 12 Linkway Blvd
CAD$1,499,900
CAD$1,499,900 Asking price
LOT 12 LINKWAY BoulevardLondon, Ontario, N6K0C8
Delisted · Delisted ·
44| 2893 sqft
Listing information last updated on Tue Jun 04 2024 23:10:51 GMT-0400 (Eastern Daylight Time)

Open Map
Log in to view more information
Go To LoginSummary
ID40426293
StatusDelisted
Ownership TypeFreehold
Brokered ByCENTURY 21 FIRST CANADIAN CORP., BROKERAGE
TypeResidential House,Detached
Age
Land Sizeunder 1/2 acre
Square Footage2893 sqft
RoomsBed:4,Bath:4
Detail
Building
Bathroom Total4
Bedrooms Total4
Bedrooms Above Ground4
AppliancesCentral Vacuum - Roughed In,Water meter,Garage door opener
Architectural Style2 Level
Basement DevelopmentUnfinished
Basement TypeFull (Unfinished)
Construction Style AttachmentDetached
Cooling TypeCentral air conditioning
Exterior FinishConcrete,Stone,Stucco,Hardboard
Fireplace PresentTrue
Fireplace Total1
Fire ProtectionSmoke Detectors
Foundation TypePoured Concrete
Half Bath Total1
Heating FuelNatural gas
Heating TypeForced air
Size Interior2893 sqft
Stories Total2
Total Finished Area
TypeHouse
Utility WaterMunicipal water
Land
Size Total Textunder 1/2 acre
Access TypeRoad access,Highway access
Acreagefalse
AmenitiesGolf Nearby,Park,Playground,Public Transit,Schools,Shopping
SewerMunicipal sewage system
Utilities
CableAvailable
Natural GasAvailable
TelephoneAvailable
Surrounding
Ammenities Near ByGolf Nearby,Park,Playground,Public Transit,Schools,Shopping
Community FeaturesSchool Bus
Location DescriptionTake Oxford Street W towards Kilworth,Turn right onto Kains Road,Turn Right onto Linkway Blvd.
Zoning DescriptionR1-4
Other
FeaturesIndustrial mall/subdivision,Sump Pump
BasementUnfinished,Full (Unfinished)
FireplaceTrue
HeatingForced air
Remarks
Introducing The Hinsdale. A stunning 4-bedroom, 3.5-bath TO BE BUILT home by Royal Oak Homes that truly embodies both elegance and functionality. Situated in the desirable neighbourhood of Riverbend, this home offers a picturesque setting with an eye-popping exterior design that combines steep roof pitches, stone accents, stucco, and hardie siding. Upon entering, you'll be greeted by a spacious main floor that has been thoughtfully designed with a creative layout. The abundance of space allows for comfortable living and entertaining, while the clever design provides seamless access to a covered porch, where you can enjoy views of the pond and escape in the privacy that this lot provides. As you ascend the staircase to the second floor, you'll find all the bedrooms each with access to a bathroom, providing a luxurious feature that enhances daily living. Furthermore, the inclusion of a laundry room on the upper level adds convenience and efficiency to your everyday routines. This house offers a perfect blend of architectural beauty, functional design, and serene surroundings. Don't miss your opportunity to build your dream home with Royal Oak Homes close to endless amenities, great schools and beautiful walking trails. More plans and lots available. Photos are from a previous model for illustrative purposes. Each model differs in design and client selections. Elevation may include upgrades not included in the standards. (id:22211)
The listing data above is provided under copyright by the Canada Real Estate Association.
The listing data is deemed reliable but is not guaranteed accurate by Canada Real Estate Association nor RealMaster.
MLS®, REALTOR® & associated logos are trademarks of The Canadian Real Estate Association.
Location
Province:
Ontario
City:
London
Community:
South A
Room
Room
Level
Length
Width
Area
Laundry
Second
6.76
10.40
70.29
6'9'' x 10'5''
3pc Bathroom
Second
NaN
Measurements not available
4pc Bathroom
Second
NaN
Measurements not available
Bedroom
Second
11.84
12.99
153.88
11'10'' x 13'0''
Bedroom
Second
13.58
12.50
169.78
13'7'' x 12'6''
Bedroom
Second
14.60
10.83
158.07
14'7'' x 10'10''
Full bathroom
Second
NaN
Measurements not available
Primary Bedroom
Second
14.17
14.50
205.53
14'2'' x 14'6''
2pc Bathroom
Main
NaN
Measurements not available
Pantry
Main
5.84
6.27
36.60
5'10'' x 6'3''
Mud
Main
5.84
9.32
54.41
5'10'' x 9'4''
Office
Main
10.93
9.58
104.66
10'11'' x 9'7''
Kitchen
Main
8.66
15.85
137.25
8'8'' x 15'10''
Living
Main
25.10
15.85
397.72
25'1'' x 15'10''
Dining
Main
14.01
11.84
165.92
14'0'' x 11'10''

