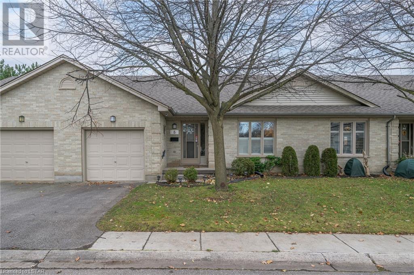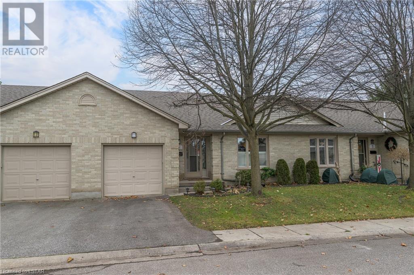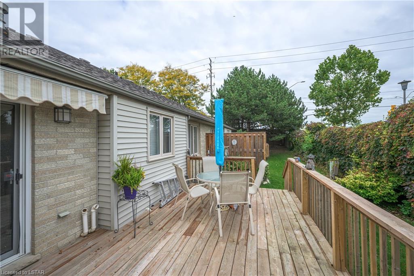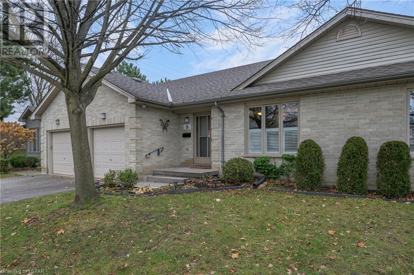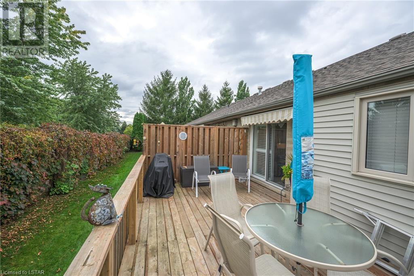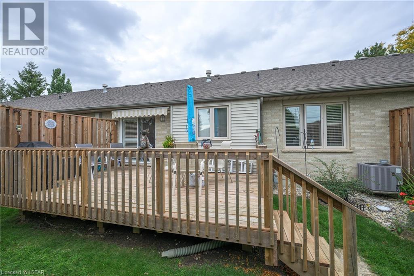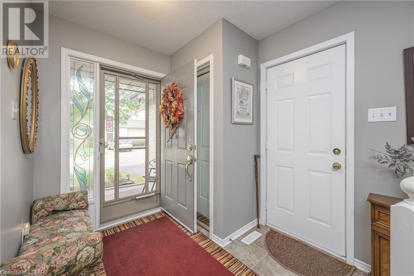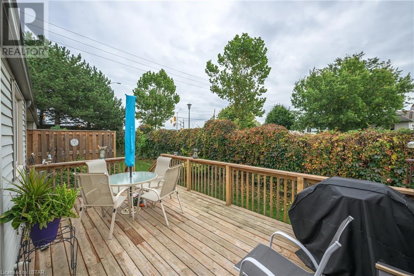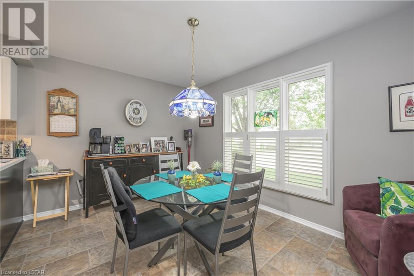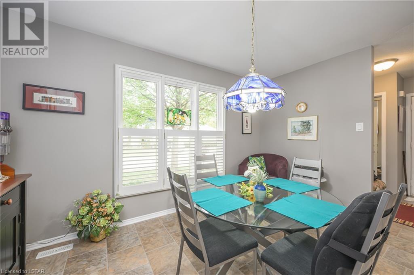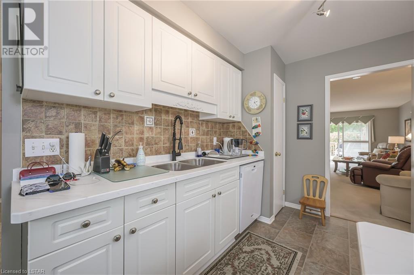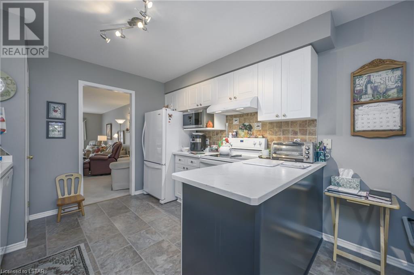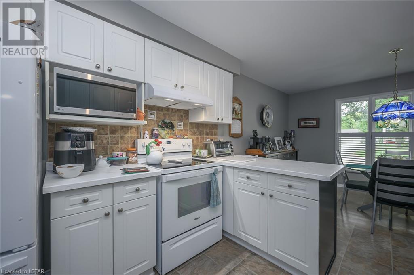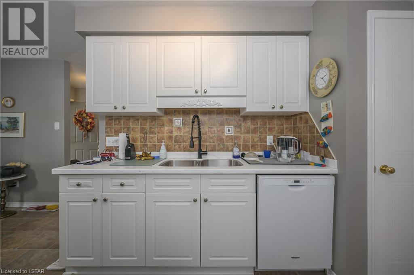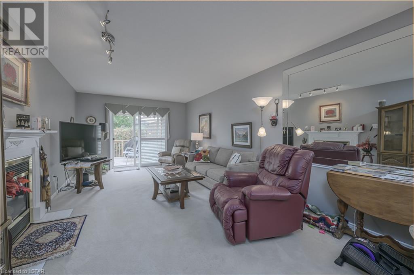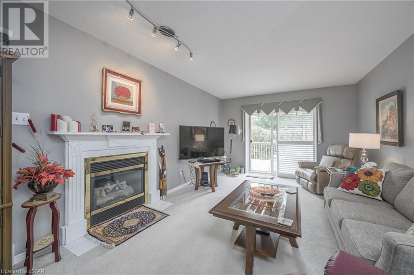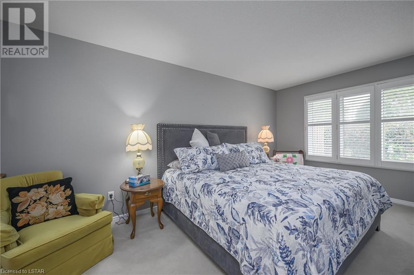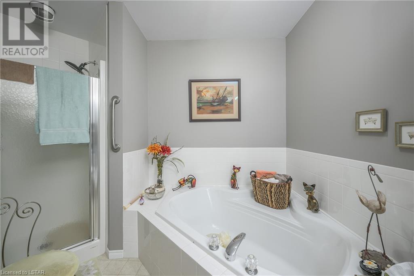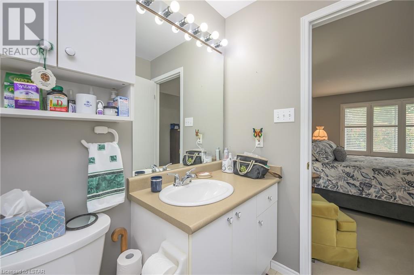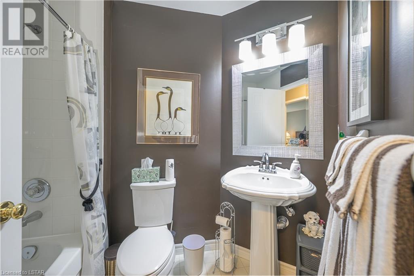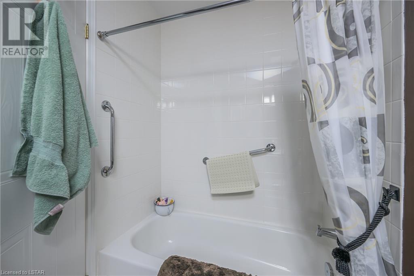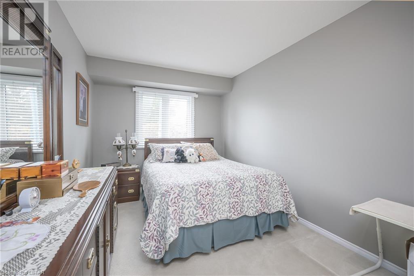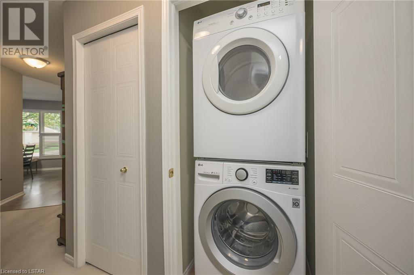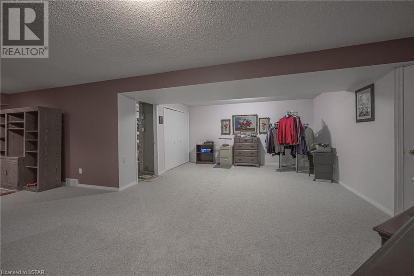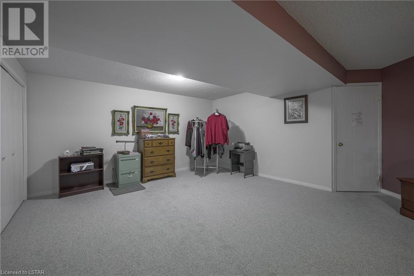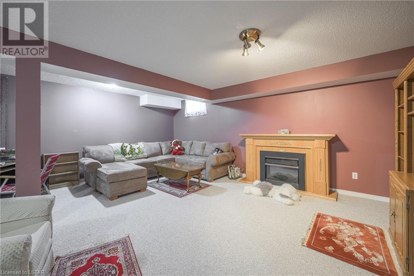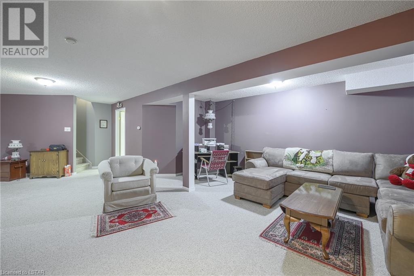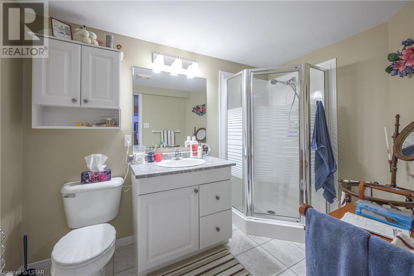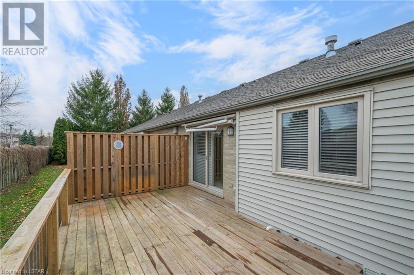- Ontario
- London
99 Edgevalley Rd
CAD$519,900
CAD$519,900 Asking price
8 99 EDGEVALLEY RoadLondon, Ontario, N5Y5N1
Delisted · Delisted ·
232| 1333 sqft
Listing information last updated on Tue Dec 19 2023 23:50:38 GMT-0500 (Eastern Standard Time)

Open Map
Log in to view more information
Go To LoginSummary
ID40513492
StatusDelisted
Ownership TypeCondominium
Brokered BySUTTON GROUP - SELECT REALTY INC., BROKERAGE
TypeResidential Townhouse,Attached,Bungalow
AgeConstructed Date: 1998
Square Footage1333 sqft
RoomsBed:2,Bath:3
Maint Fee360 / Monthly
Maint Fee Inclusions
Detail
Building
Bathroom Total3
Bedrooms Total2
Bedrooms Above Ground2
AppliancesCentral Vacuum,Dishwasher,Dryer,Freezer,Refrigerator,Stove,Washer,Window Coverings,Garage door opener
Architectural StyleBungalow
Basement DevelopmentPartially finished
Basement TypeFull (Partially finished)
Constructed Date1998
Construction Style AttachmentAttached
Cooling TypeCentral air conditioning
Exterior FinishBrick,Other
Fireplace FuelElectric
Fireplace PresentTrue
Fireplace Total2
Fireplace TypeOther - See remarks
Fire ProtectionSmoke Detectors
Foundation TypePoured Concrete
Heating FuelNatural gas
Heating TypeForced air
Size Interior1333.0000
Stories Total1
TypeRow / Townhouse
Utility WaterMunicipal water
Land
Access TypeRoad access
Acreagefalse
AmenitiesPublic Transit,Schools,Shopping
Landscape FeaturesLandscaped
SewerMunicipal sewage system
Surrounding
Ammenities Near ByPublic Transit,Schools,Shopping
Community FeaturesSchool Bus
Location DescriptionNORTH ON HIGHBURY TURN LEFT ONTO EDGEVALLEY RD THEN SEE 99 EDGEVALLEY ON THE RIGHT.
Zoning DescriptionR5-3
Other
FeaturesSouthern exposure,Ravine,Paved driveway,Automatic Garage Door Opener
BasementPartially finished,Full (Partially finished)
FireplaceTrue
HeatingForced air
Unit No.8
Remarks
Well run condominium complex located in popular sought after Edge valley benefitting from the natural surroundings of Killaly Meadows Trail System where nature walks, and cycle paths are just steps away. This well cared for home has been enjoyed by the current original homeowners for 23 years. Single car garage with inside entry convenient to closeted foyer. Main floor laundry, 2 main floor bedrooms 3 full baths including full ensuite with corner soaker tub and walk-in shower. Kitchen eating area overlooks front garden and the kitchen preparation space has a pantry closet as well as plenty of cupboards, newer counter tops, backsplash and under mounted double sink. The main living room/dining room has large dining room attached wall mirror included and a cozy gas fireplace that offers a nice retreat while leading you to the extra large newly installed back deck (10.10 x 19) with roll out canopy cover and brand-new smooth sliding patio door (installed Oct 2023). The spacious lower-level family room and recreation room includes electric fireplace with surround, built in double closets installed for potential future 3rd bedroom if desired. The lower lvl also has a workshop area and plenty of storage space. MAJOR COST IMPROVEMENTS along with deck include most windows - some have California Shutters, Furnace & Central Air both updated a few years ago and increased attic insulation. Shingles were replaced approx. 5 years ago. All that’s left to do is move in and make it your own! (id:22211)
The listing data above is provided under copyright by the Canada Real Estate Association.
The listing data is deemed reliable but is not guaranteed accurate by Canada Real Estate Association nor RealMaster.
MLS®, REALTOR® & associated logos are trademarks of The Canadian Real Estate Association.
Location
Province:
Ontario
City:
London
Community:
East A
Room
Room
Level
Length
Width
Area
Workshop
Lower
20.01
13.48
269.86
20' x 13'6''
Storage
Lower
13.68
12.17
166.53
13'8'' x 12'2''
Recreation
Lower
28.67
15.09
432.75
28'8'' x 15'1''
Family
Lower
16.17
18.08
292.39
16'2'' x 18'1''
3pc Bathroom
Lower
9.68
6.76
65.41
9'8'' x 6'9''
3pc Bathroom
Main
8.43
5.58
47.03
8'5'' x 5'7''
Full bathroom
Main
11.09
7.84
86.95
11'1'' x 7'10''
Primary Bedroom
Main
16.17
10.99
177.77
16'2'' x 11'0''
Bedroom
Main
8.99
7.15
64.29
9'0'' x 7'2''
Living/Dining
Main
23.00
11.52
264.85
23' x 11'6''
Kitchen
Main
10.50
9.91
104.02
10'6'' x 9'11''
Dinette
Main
12.99
9.91
128.73
13' x 9'11''
Foyer
Main
7.68
7.58
58.18
7'8'' x 7'7''

