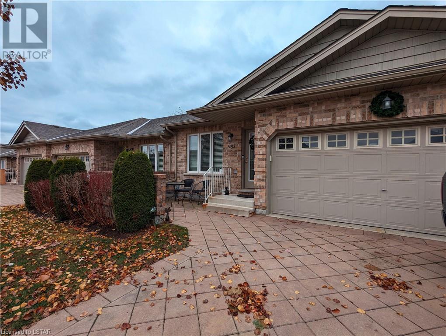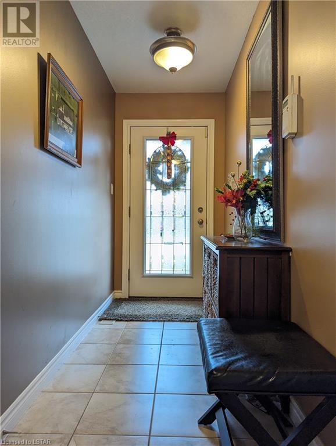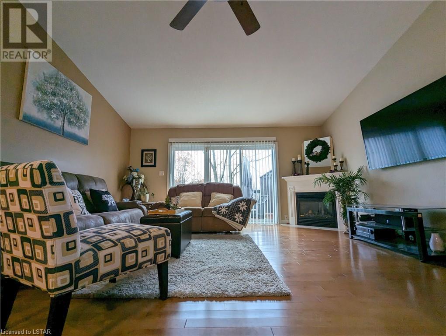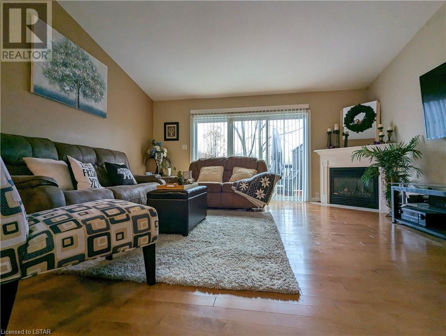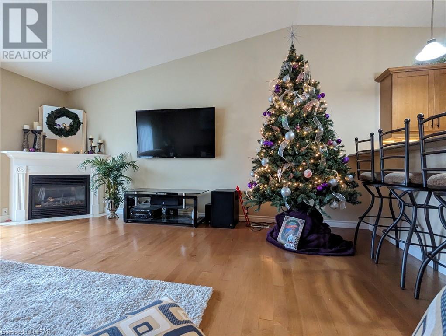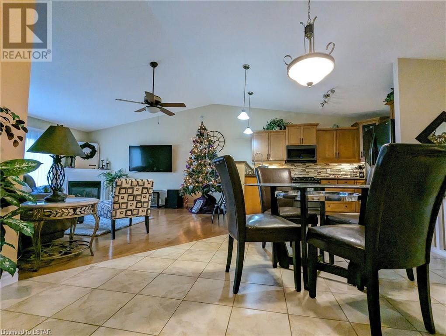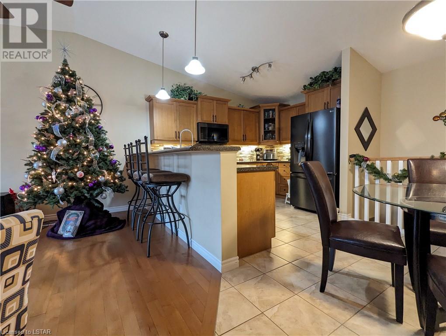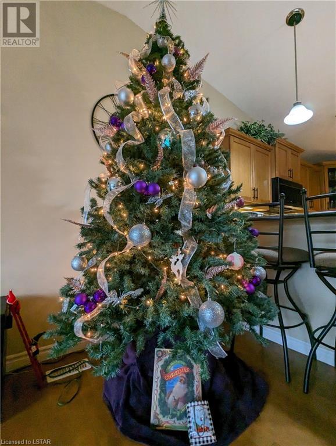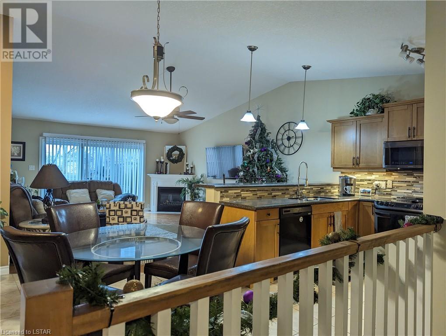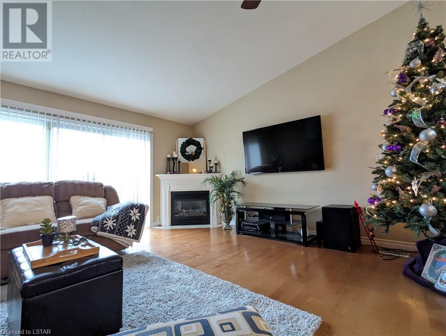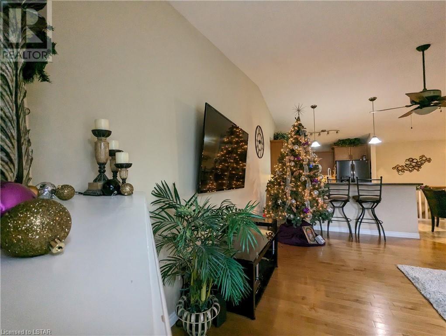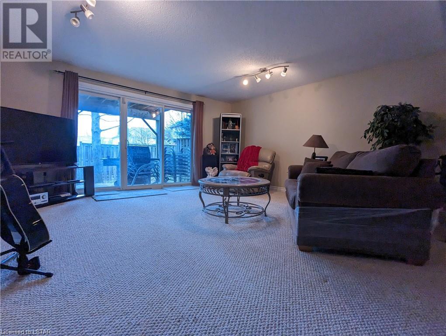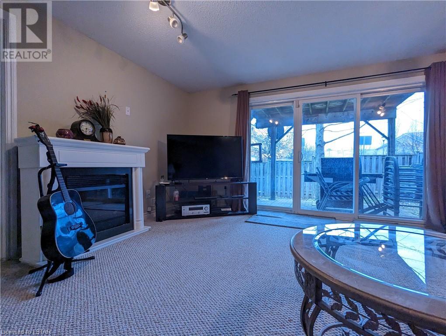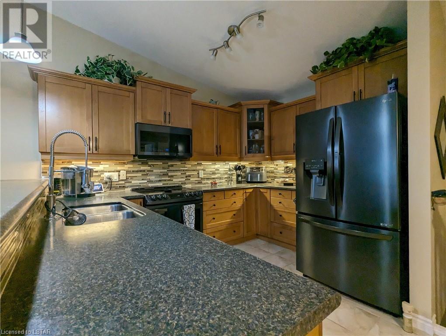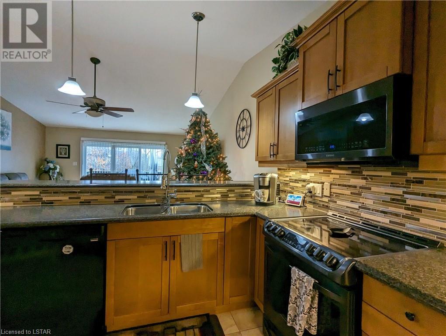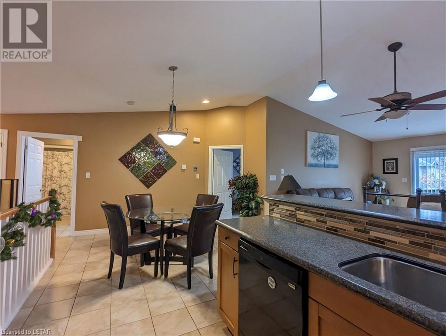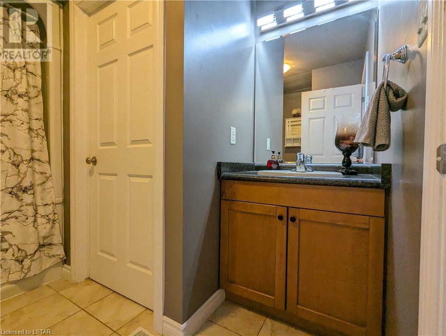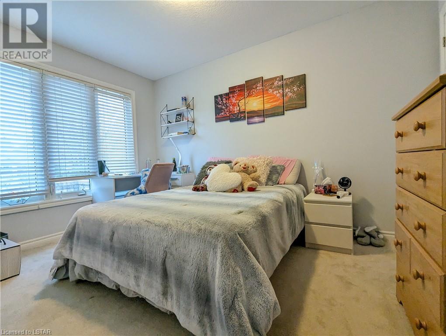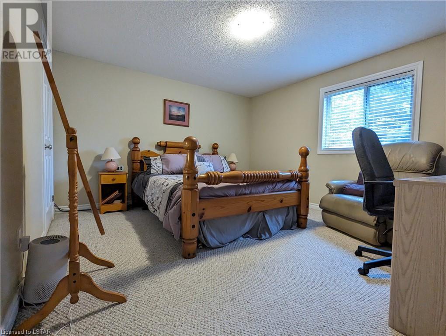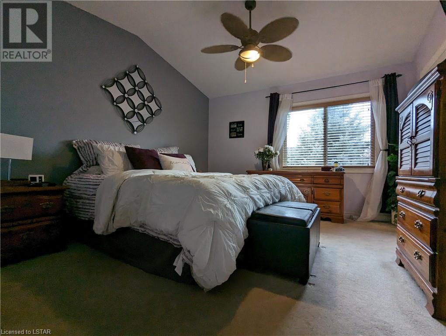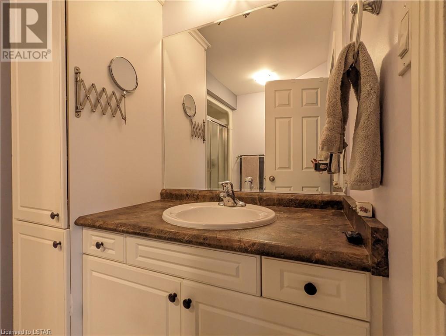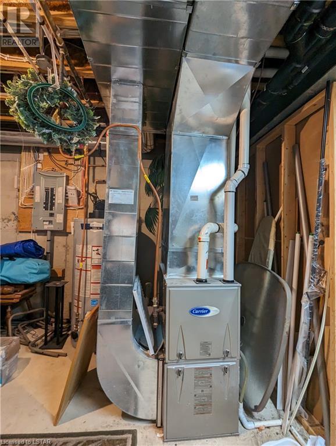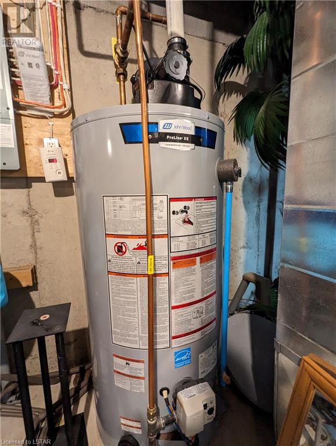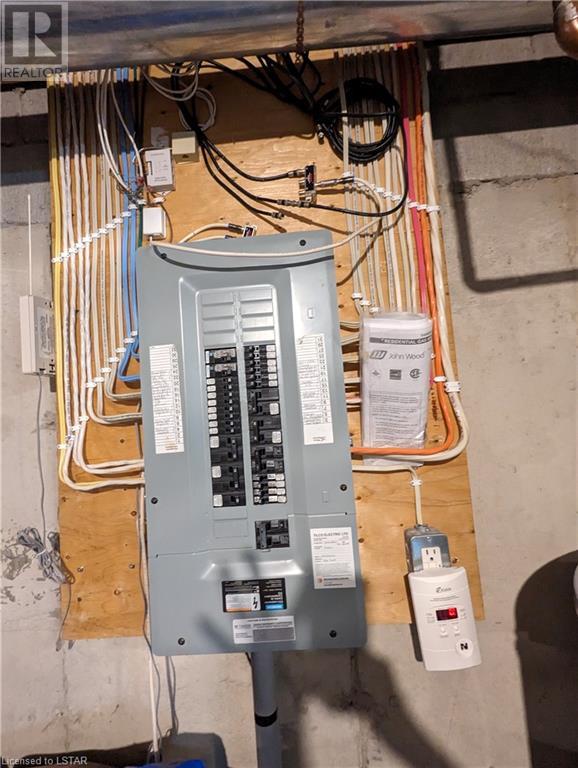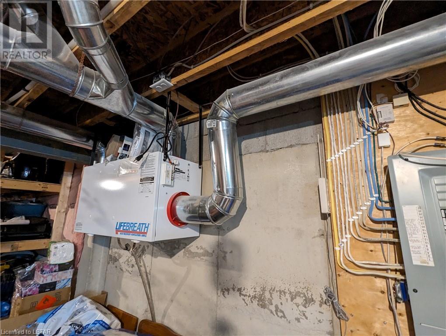- Ontario
- London
983 Whetherfield St
CAD$649,000
CAD$649,000 Asking price
983 WHETHERFIELD StreetLondon, Ontario, N6H0A2
Delisted
2+134| 1925 sqft
Listing information last updated on Thu Dec 14 2023 08:38:05 GMT-0500 (Eastern Standard Time)

Open Map
Log in to view more information
Go To LoginSummary
ID40515659
StatusDelisted
Ownership TypeCondominium
Brokered ByCENTURY 21 FIRST CANADIAN CORP., BROKERAGE
TypeResidential House,Detached,Bungalow
AgeConstructed Date: 2009
Land Sizeunder 1/2 acre
Square Footage1925 sqft
RoomsBed:2+1,Bath:3
Maint Fee375 / Monthly
Maint Fee Inclusions
Detail
Building
Bathroom Total3
Bedrooms Total3
Bedrooms Above Ground2
Bedrooms Below Ground1
AppliancesDishwasher,Dryer,Refrigerator,Stove,Washer,Microwave Built-in,Window Coverings,Garage door opener
Architectural StyleBungalow
Basement DevelopmentPartially finished
Basement TypeFull (Partially finished)
Constructed Date2009
Construction Style AttachmentDetached
Cooling TypeCentral air conditioning
Exterior FinishBrick
Fireplace PresentFalse
Fire ProtectionSmoke Detectors
Foundation TypePoured Concrete
Heating TypeForced air
Size Interior1925.0000
Stories Total1
TypeHouse
Utility WaterMunicipal water
Land
Size Total Textunder 1/2 acre
Access TypeRoad access
Acreagefalse
AmenitiesGolf Nearby,Hospital,Schools
Utilities
CableAvailable
ElectricityAvailable
TelephoneAvailable
Surrounding
Ammenities Near ByGolf Nearby,Hospital,Schools
Community FeaturesSchool Bus
Location DescriptionTurn left onto Capulet Lane. Turn left onto Silversmith St. Turn left toward Whetherfield St.
Zoning DescriptionR1-4
Other
Communication TypeHigh Speed Internet
FeaturesTile Drained,In-Law Suite
BasementPartially finished,Full (Partially finished)
FireplaceFalse
HeatingForced air
Remarks
Located in Oakridge Acres this custom built bungalow townhome offers three large bedrooms and three large bathrooms a spacious and open-concept design, providing ample room for comfortable living. The property features a finished basement with a convenient walk-out, adding extra versatility to the space. Located in a quiet neighborhood, this custom-built Auburn home is in close proximity to top-rated schools, hospital, amenities, making it an ideal residence for people seeking a high standard of living. Don’t miss out on the opportunity to own this executive townhome and book your showing today. (id:22211)
The listing data above is provided under copyright by the Canada Real Estate Association.
The listing data is deemed reliable but is not guaranteed accurate by Canada Real Estate Association nor RealMaster.
MLS®, REALTOR® & associated logos are trademarks of The Canadian Real Estate Association.
Location
Province:
Ontario
City:
London
Community:
North M
Room
Room
Level
Length
Width
Area
Utility
Lower
29.99
14.01
420.09
30'0'' x 14'0''
4pc Bathroom
Lower
NaN
Measurements not available
Bedroom
Lower
12.99
12.01
156.01
13'0'' x 12'0''
Family
Lower
25.00
16.01
400.26
25'0'' x 16'0''
Bedroom
Main
12.01
10.01
120.16
12'0'' x 10'0''
4pc Bathroom
Main
NaN
Measurements not available
Full bathroom
Main
NaN
Measurements not available
Primary Bedroom
Main
12.99
14.01
182.01
13'0'' x 14'0''
Kitchen
Main
21.00
10.01
210.11
21'0'' x 10'0''
Living
Main
18.01
16.01
288.38
18'0'' x 16'0''

