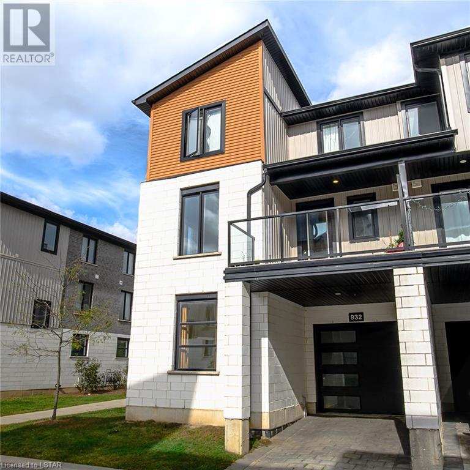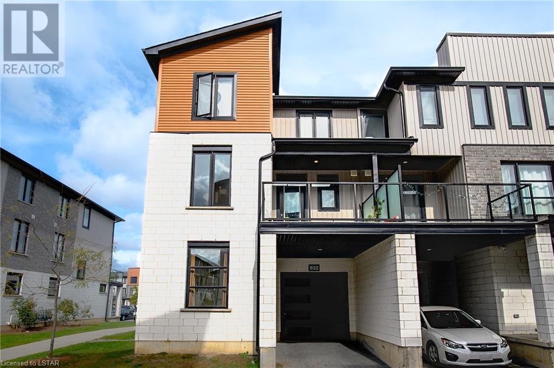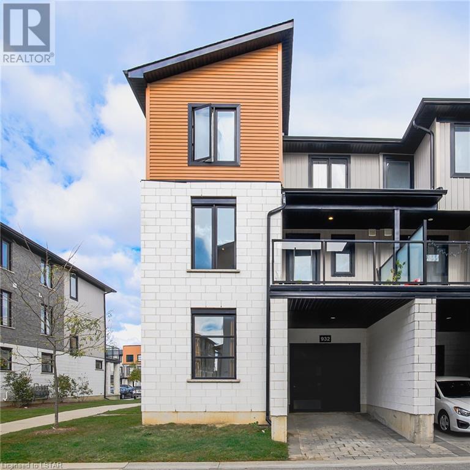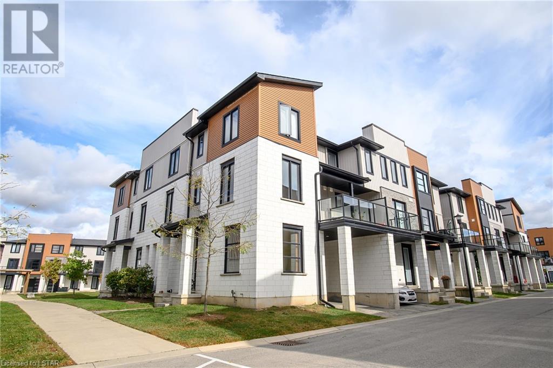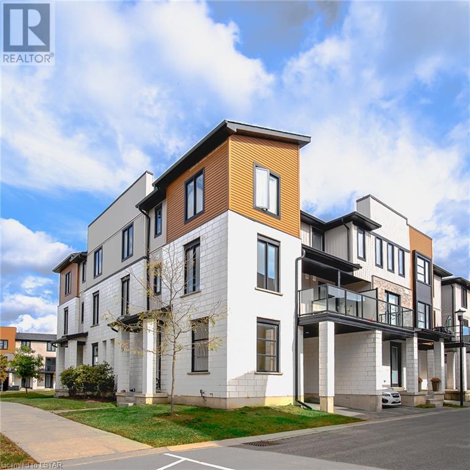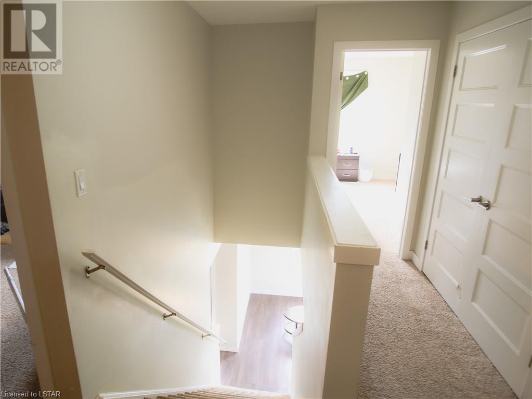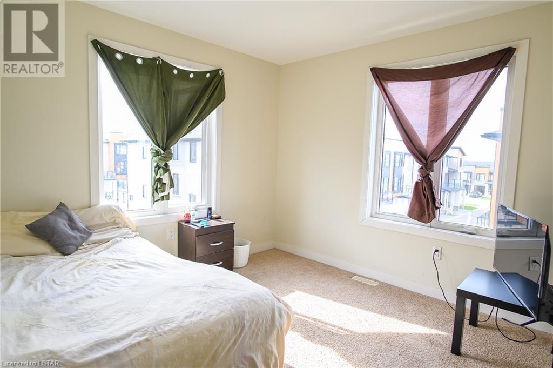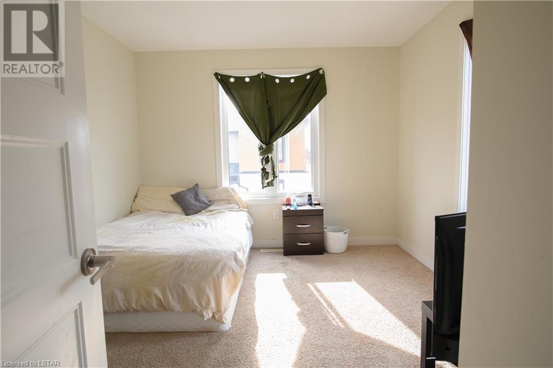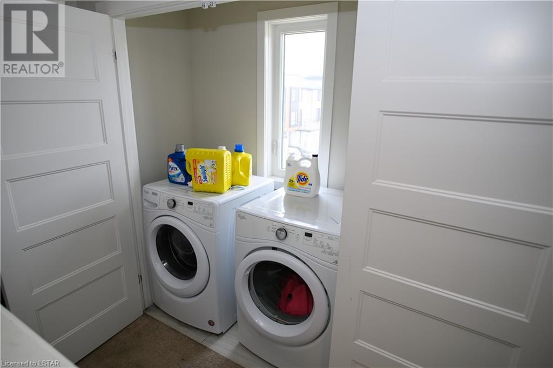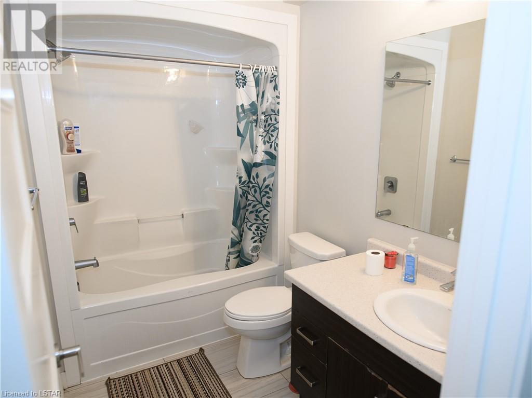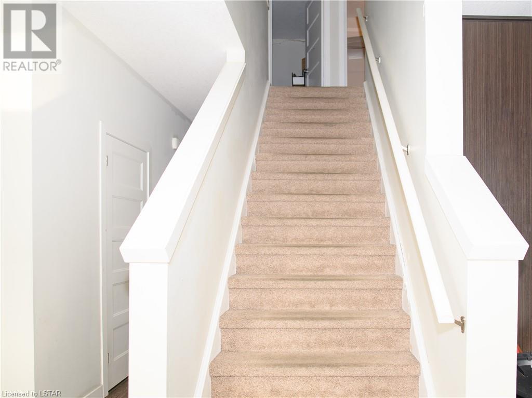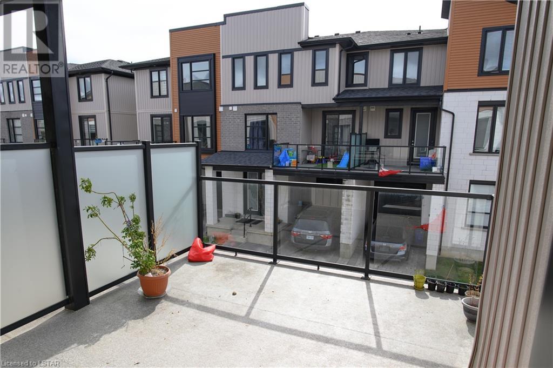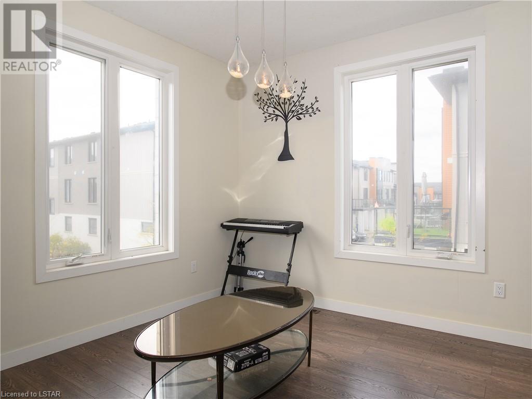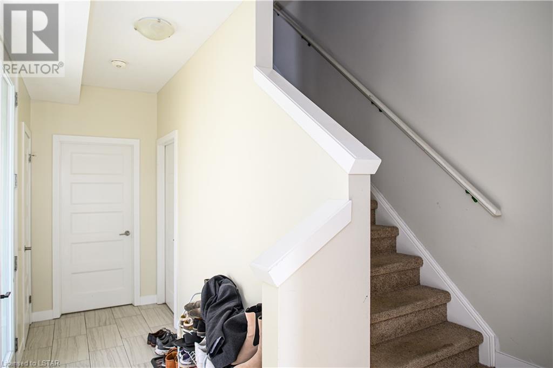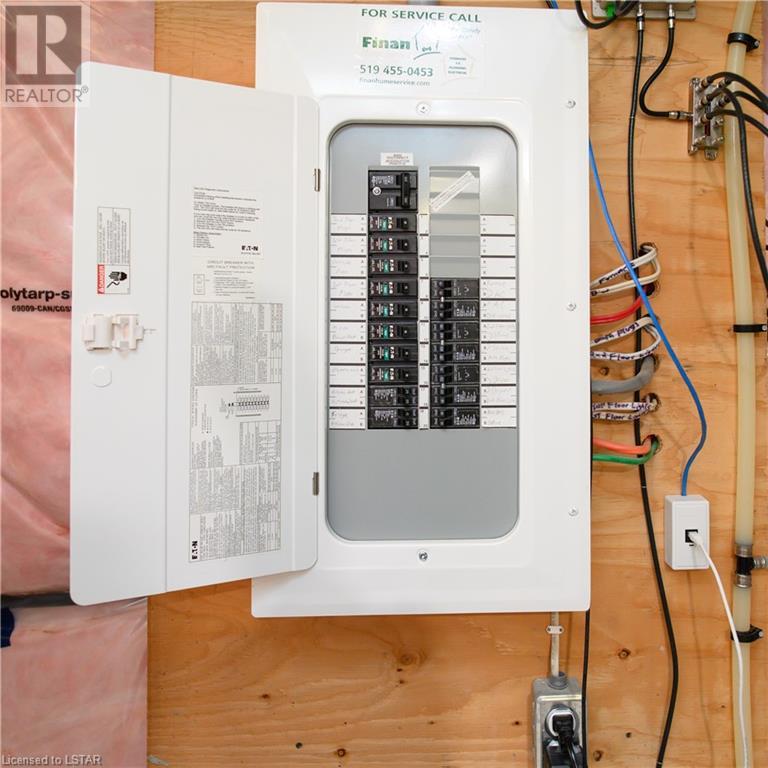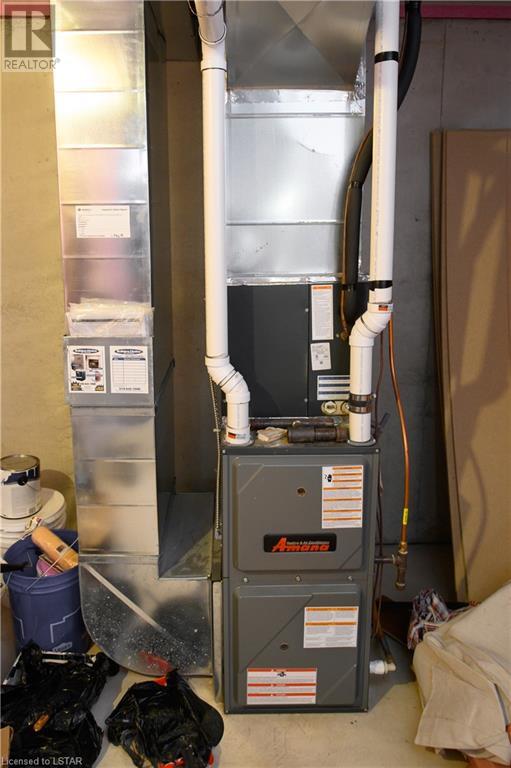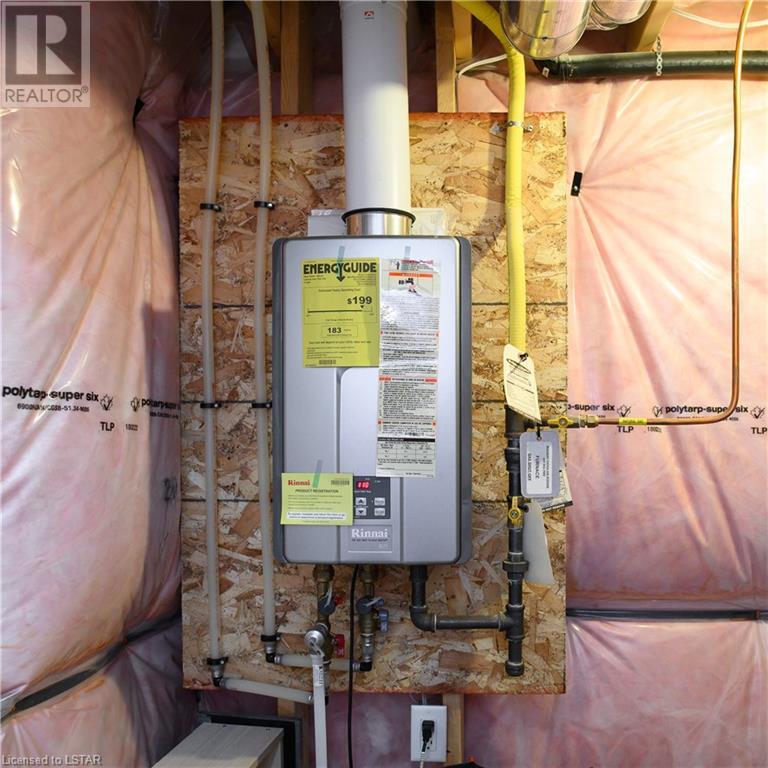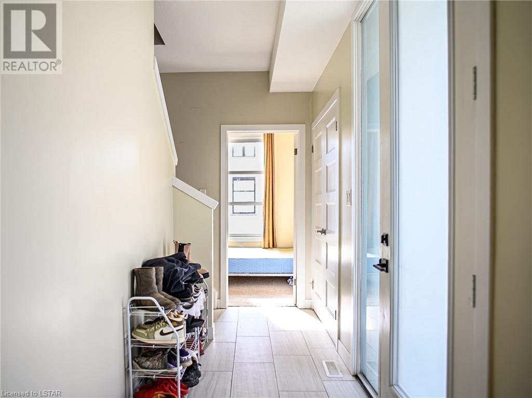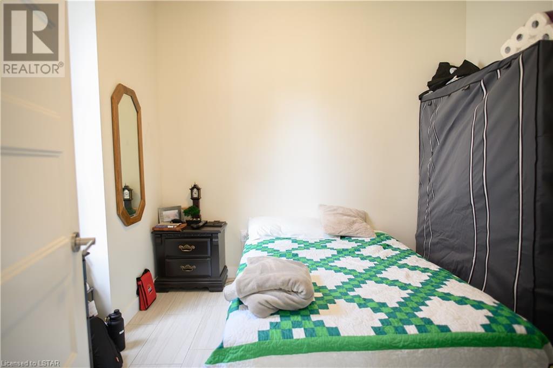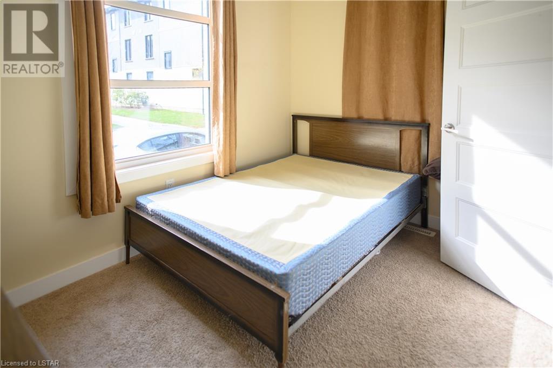- Ontario
- London
932 Georgetown Dr
CAD$565,000
CAD$565,000 Asking price
135 932 GEORGETOWN DriveLondon, Ontario, N6H0J7
Delisted
3+22| 1800 sqft
Listing information last updated on Sun Dec 31 2023 13:04:44 GMT-0500 (Eastern Standard Time)

Open Map
Log in to view more information
Go To LoginSummary
ID40498850
StatusDelisted
Ownership TypeCondominium
Brokered ByLINK 2 REALTY LTD., BROKERAGE
TypeResidential Apartment
AgeConstructed Date: 2016
Land Sizeunder 1/2 acre
Square Footage1800 sqft
RoomsBed:3+2,Bath:0
Maint Fee95 / Monthly
Detail
Building
Bedrooms Total5
Bedrooms Above Ground3
Bedrooms Below Ground2
AppliancesDishwasher,Dryer,Refrigerator,Stove,Washer
Architectural Style3 Level
Basement DevelopmentUnfinished
Basement TypeFull (Unfinished)
Constructed Date2016
Construction Style AttachmentAttached
Cooling TypeCentral air conditioning
Exterior FinishBrick,Stone,Vinyl siding
Fireplace PresentFalse
Heating FuelNatural gas
Heating TypeForced air
Size Interior1800.0000
Stories Total3
TypeApartment
Utility WaterMunicipal water
Land
Size Total Textunder 1/2 acre
Access TypeRoad access
Acreagefalse
AmenitiesPublic Transit,Shopping
SewerMunicipal sewage system
Surrounding
Ammenities Near ByPublic Transit,Shopping
Location DescriptionTravelling West up Sarnia Road towards Hyde Park,take a right on West Village Square,right on West Village Square,left on Georgetown Drive,property on will be on the right.
Zoning DescriptionR6-5
Other
FeaturesSouthern exposure,Balcony
BasementUnfinished,Full (Unfinished)
FireplaceFalse
HeatingForced air
Unit No.135
Remarks
Opportunity knocks. Lots of living space is this conveniently located condo. 3 stories of pockets of peace. Sit out on your covered balcony, long garage for a vehicle and stuff! Great set up for work at home even for 2! Presently tenanted, lease ends Nov. 1st. Tenants would like to stay if possible. Start packing...this is it. (id:22211)
The listing data above is provided under copyright by the Canada Real Estate Association.
The listing data is deemed reliable but is not guaranteed accurate by Canada Real Estate Association nor RealMaster.
MLS®, REALTOR® & associated logos are trademarks of The Canadian Real Estate Association.
Location
Province:
Ontario
City:
London
Community:
North I
Room
Room
Level
Length
Width
Area
Bathroom
Second
6.92
2.82
19.53
6'11'' x 2'10''
Bathroom
Second
5.41
8.83
47.78
5'5'' x 8'10''
Bathroom
Second
5.41
9.74
52.75
5'5'' x 9'9''
Primary Bedroom
Second
10.17
15.68
159.50
10'2'' x 15'8''
Other
Bsmt
6.92
33.66
233.02
6'11'' x 33'8''
Laundry
Lower
2.66
6.92
18.40
2'8'' x 6'11''
Bedroom
Lower
9.42
11.25
105.96
9'5'' x 11'3''
Bedroom
Lower
7.91
10.66
84.31
7'11'' x 10'8''
Dining
Main
10.60
12.66
134.20
10'7'' x 12'8''
Living
Main
12.07
21.65
261.43
12'1'' x 21'8''
Kitchen
Main
9.84
13.91
136.92
9'10'' x 13'11''
Bedroom
Upper
12.93
10.99
142.07
12'11'' x 11'0''
Bedroom
Upper
9.84
8.83
86.86
9'10'' x 8'10''

