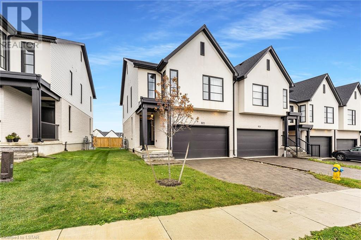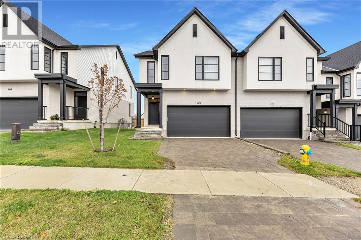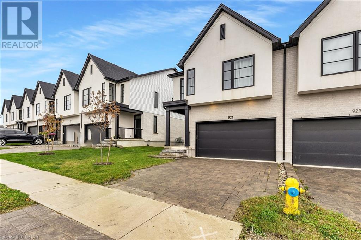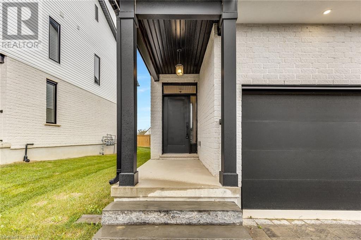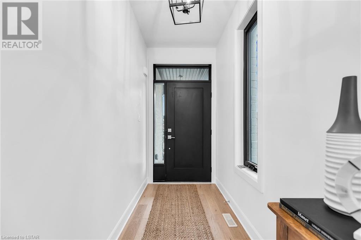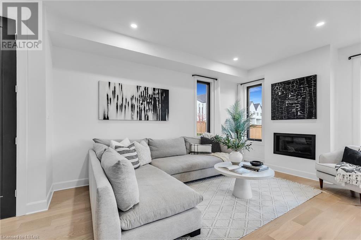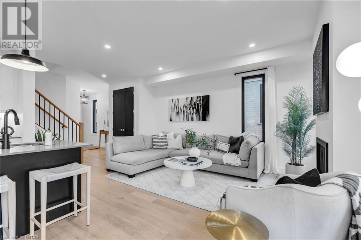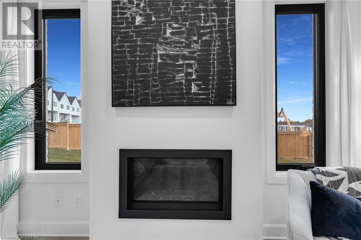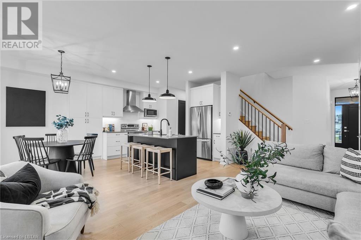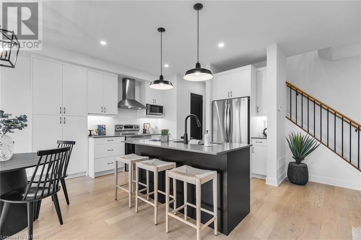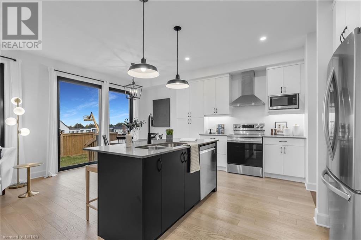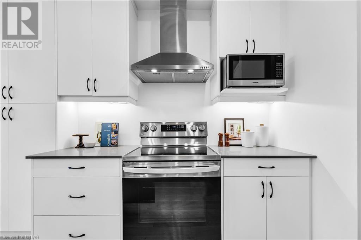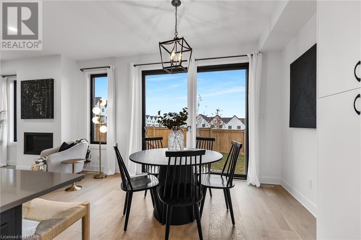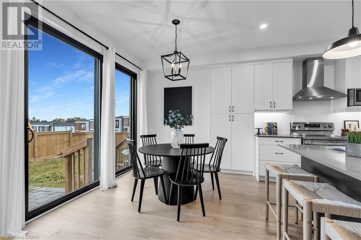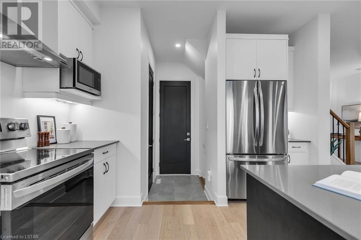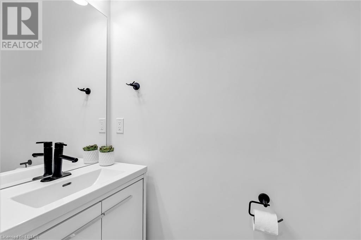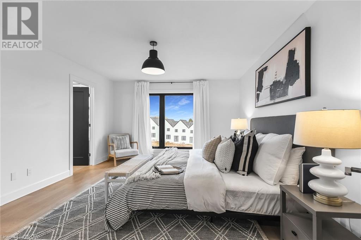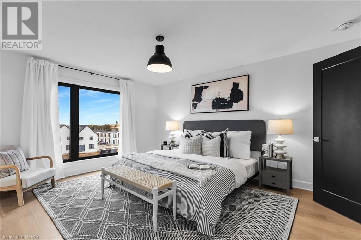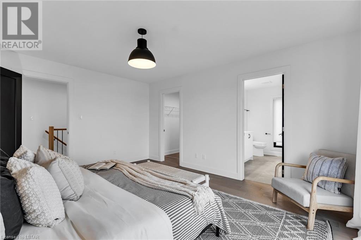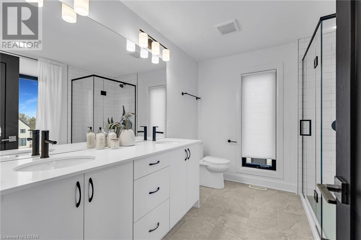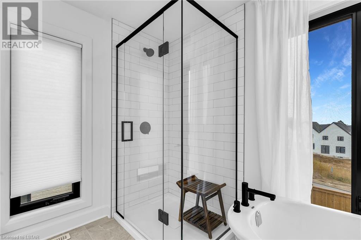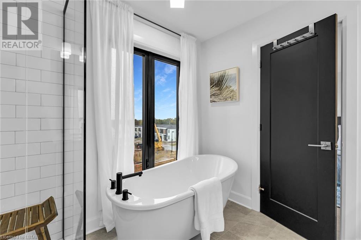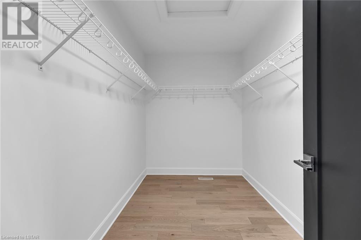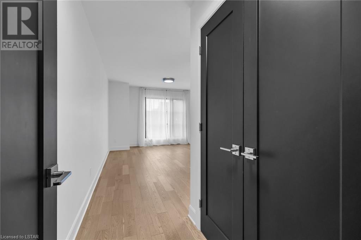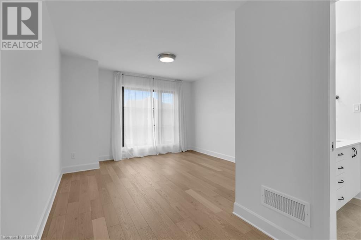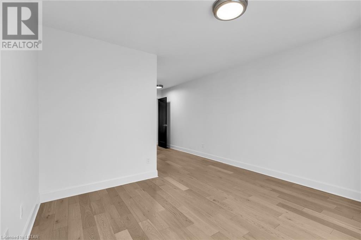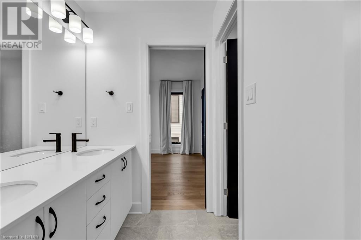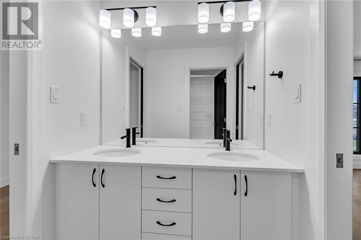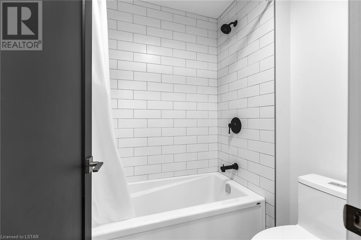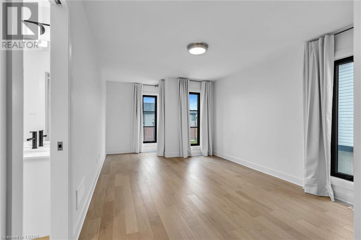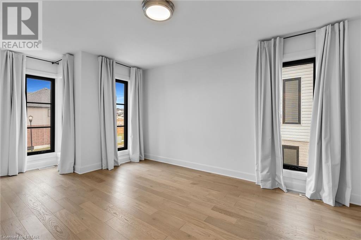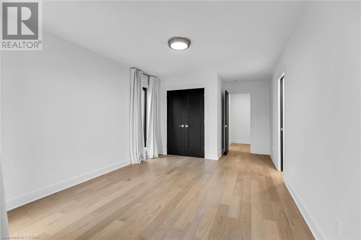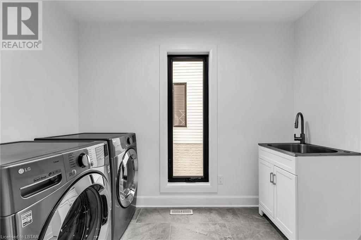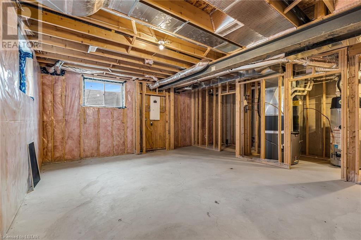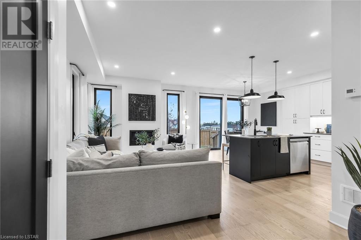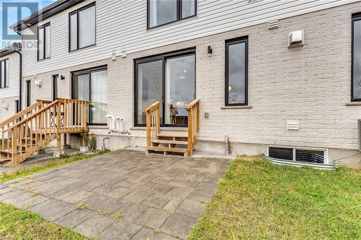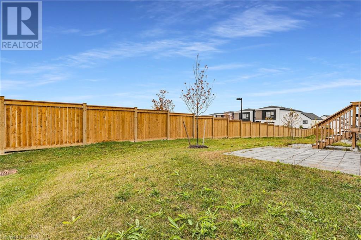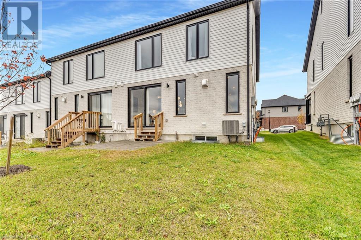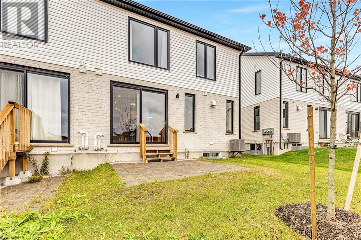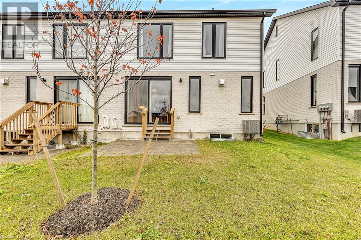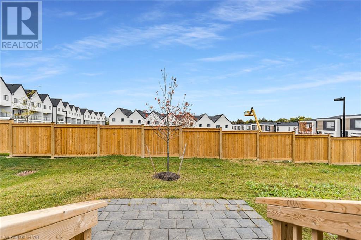- Ontario
- London
921 Upperpoint Ave
CAD$749,999
CAD$749,999 Asking price
921 UPPERPOINT AvenueLondon, Ontario, N6K4P9
Delisted · Delisted ·
334| 1765 sqft
Listing information last updated on Tue Nov 28 2023 08:43:08 GMT-0500 (Eastern Standard Time)

Open Map
Log in to view more information
Go To LoginSummary
ID40499487
StatusDelisted
Ownership TypeFreehold
Brokered ByTHRIVE REALTY GROUP INC.
TypeResidential Townhouse,Attached
Age
Land Sizeunder 1/2 acre
Square Footage1765 sqft
RoomsBed:3,Bath:3
Virtual Tour
Detail
Building
Bathroom Total3
Bedrooms Total3
Bedrooms Above Ground3
AppliancesDishwasher,Dryer,Refrigerator,Stove,Washer
Architectural Style2 Level
Basement DevelopmentUnfinished
Basement TypeFull (Unfinished)
Construction Style AttachmentAttached
Cooling TypeCentral air conditioning
Exterior FinishBrick,Stucco,Vinyl siding
Fireplace PresentTrue
Fireplace Total1
Half Bath Total1
Heating FuelNatural gas
Heating TypeForced air
Size Interior1765.0000
Stories Total2
TypeRow / Townhouse
Utility WaterMunicipal water
Land
Size Total Textunder 1/2 acre
Acreagefalse
AmenitiesGolf Nearby,Public Transit,Shopping
SewerMunicipal sewage system
Surrounding
Ammenities Near ByGolf Nearby,Public Transit,Shopping
Location DescriptionDrive West on Oxford. Turn left of Westdel Bourne,left on Upperpoint Blvd,right on Upperpoint Ave. House on the right.
Zoning DescriptionR4-6(11)/R5-7(9)/R6-5(61)/R8-3(5)
Other
FeaturesGolf course/parkland
BasementUnfinished,Full (Unfinished)
FireplaceTrue
HeatingForced air
Remarks
Boasting the coveted status of an END UNIT and the allure of NO CONDO FEES, 921 Upperpoint Ave is a beacon of elegance and sophistication nestled in the tranquil surroundings of Warbler Woods. This Scandinavian-inspired townhouse showcases high-end finishes and exceptional upgrades, featuring white oak engineered hardwood flooring, a gas fireplace, and a sleek kitchen with stainless steel appliances and floor-to-ceiling cabinetry. It's distinguishing features, including 8' black interior doors, fixtures, and black interior and exterior windows, exude contemporary charm. The second floor unveils a luxurious primary suite with a generous walk-in closet and a spa-like ensuite bathroom with double sinks, a soaker tub, and a separate shower. With two additional bedrooms sharing a jack-and-jill ensuite bathroom, this property is designed for utmost comfort and convenience. Notably, the absence of condo fees, along with a two-car garage and a welcoming patio, underscores the practicality and appeal of this stunning home, making it an exceptional opportunity for those seeking both elegance and freedom from monthly condominium expenses. (id:22211)
The listing data above is provided under copyright by the Canada Real Estate Association.
The listing data is deemed reliable but is not guaranteed accurate by Canada Real Estate Association nor RealMaster.
MLS®, REALTOR® & associated logos are trademarks of The Canadian Real Estate Association.
Location
Province:
Ontario
City:
London
Community:
South A
Room
Room
Level
Length
Width
Area
4pc Bathroom
Second
NaN
Measurements not available
Full bathroom
Second
NaN
Measurements not available
Bedroom
Second
14.01
11.58
162.25
14'0'' x 11'7''
Bedroom
Second
12.24
11.32
138.52
12'3'' x 11'4''
Primary Bedroom
Second
15.49
12.99
201.19
15'6'' x 13'0''
2pc Bathroom
Main
NaN
Measurements not available
Kitchen
Main
11.15
9.32
103.94
11'2'' x 9'4''
Dining
Main
11.15
9.51
106.13
11'2'' x 9'6''
Living
Main
16.50
11.52
190.04
16'6'' x 11'6''

