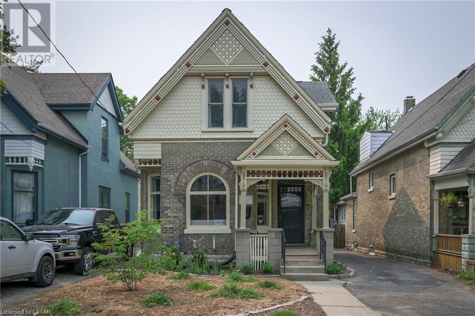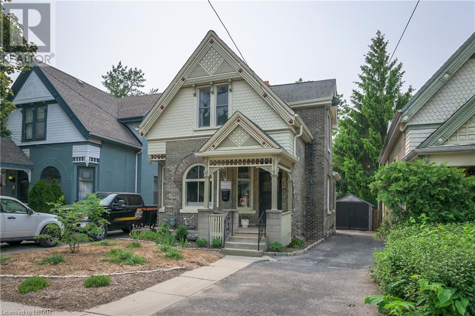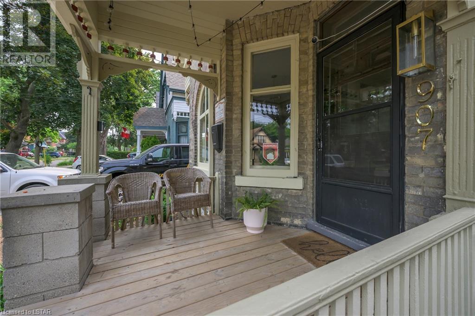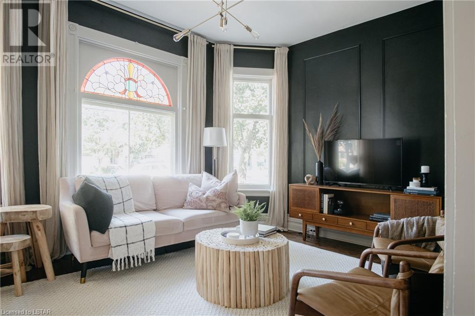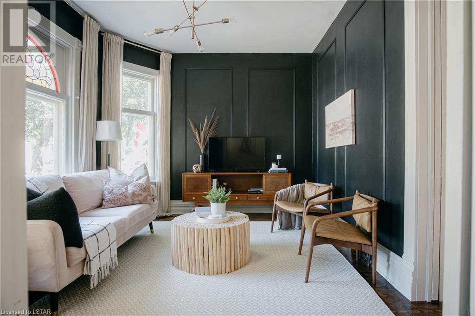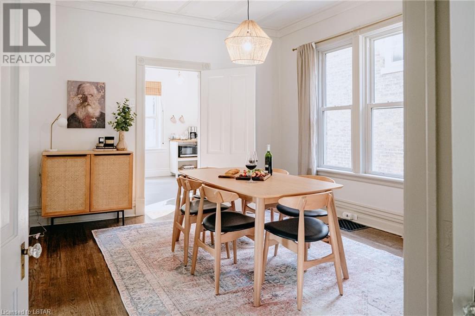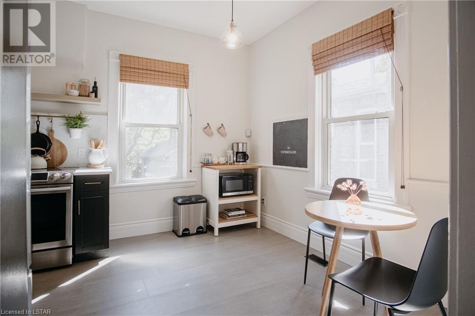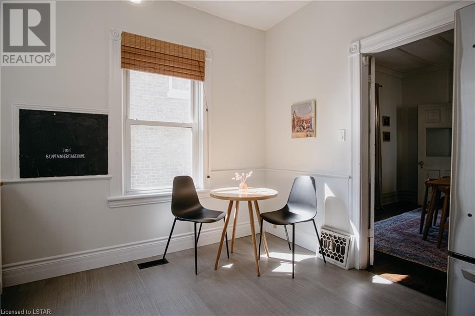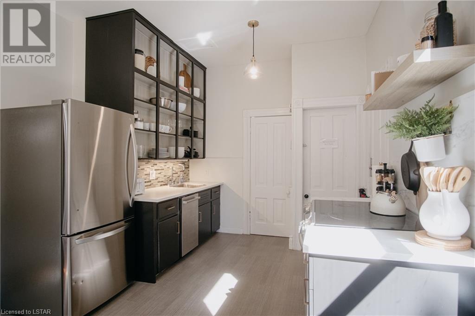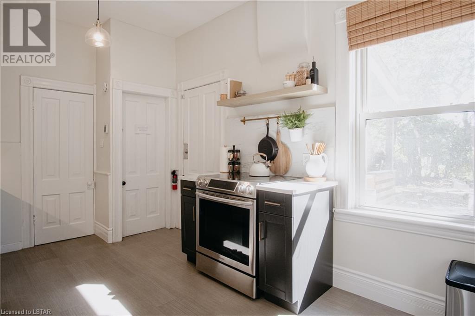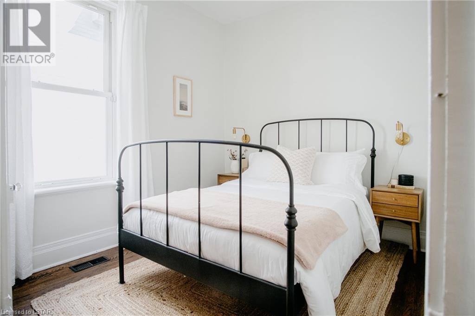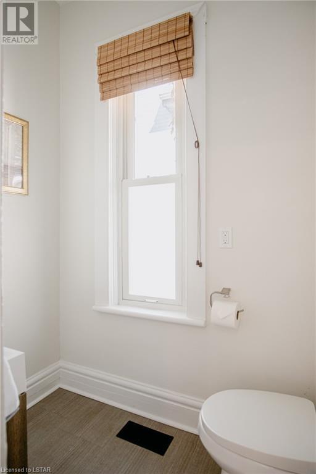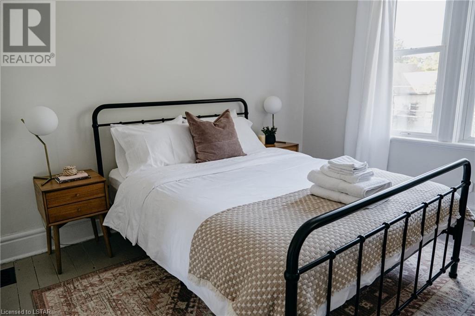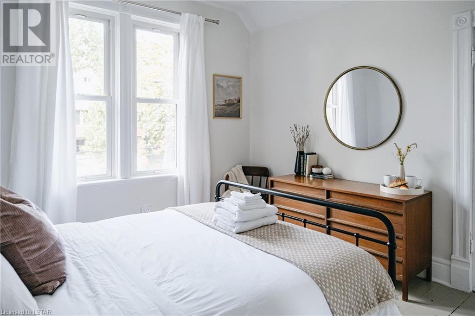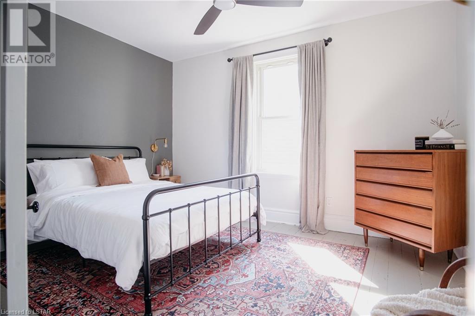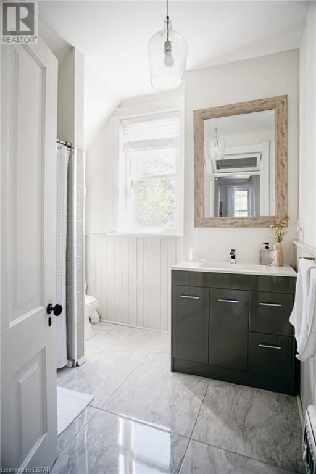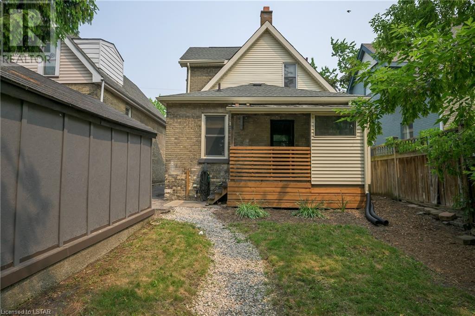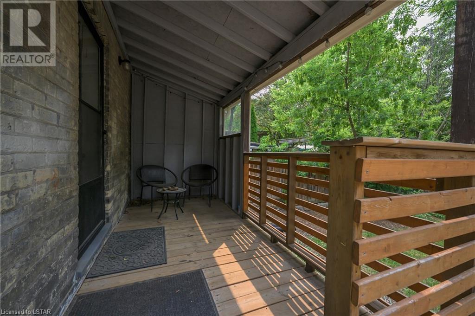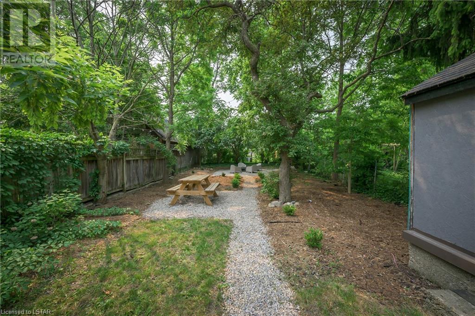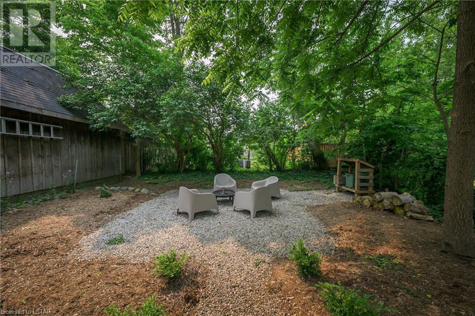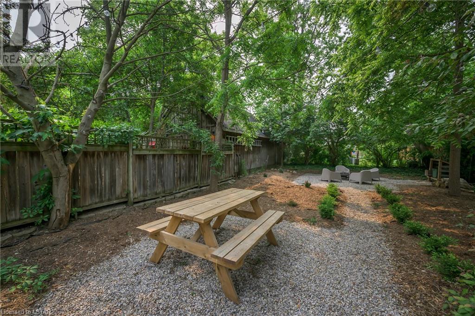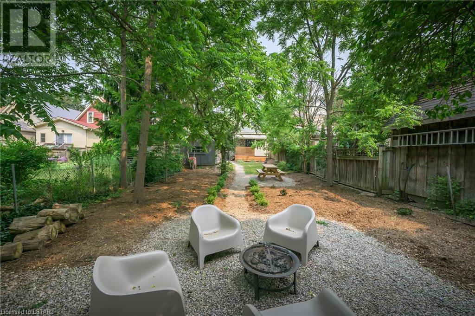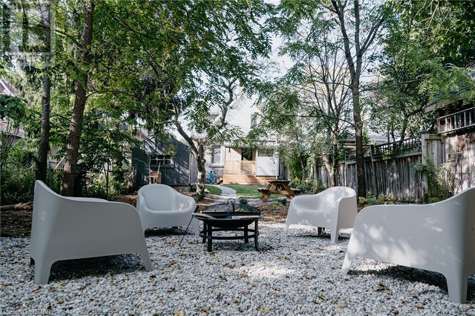- Ontario
- London
907 Lorne Ave
CAD$599,900
CAD$599,900 Asking price
907 LORNE AvenueLondon, Ontario, N5W3L2
Delisted · Delisted ·
324| 1425 sqft
Listing information last updated on Fri Jul 07 2023 00:07:05 GMT-0400 (Eastern Daylight Time)

Open Map
Log in to view more information
Go To LoginSummary
ID40432716
StatusDelisted
Ownership TypeFreehold
Brokered ByBLUE FOREST REALTY INC.
TypeResidential House,Detached
Age
Land Sizeunder 1/2 acre
Square Footage1425 sqft
RoomsBed:3,Bath:2
Detail
Building
Bathroom Total2
Bedrooms Total3
Bedrooms Above Ground3
AppliancesDishwasher,Dryer,Refrigerator,Stove,Washer
Architectural Style2 Level
Basement DevelopmentUnfinished
Basement TypeFull (Unfinished)
Construction Style AttachmentDetached
Cooling TypeCentral air conditioning
Exterior FinishBrick
Fireplace PresentFalse
Foundation TypeBlock
Half Bath Total1
Heating FuelNatural gas
Heating TypeForced air
Size Interior1425.0000
Stories Total2
TypeHouse
Utility WaterMunicipal water
Land
Size Total Textunder 1/2 acre
Acreagefalse
AmenitiesPark,Public Transit,Schools,Shopping
Fence TypeFence
SewerMunicipal sewage system
Surrounding
Ammenities Near ByPark,Public Transit,Schools,Shopping
Location DescriptionFrom Quebec St,turn West onto Lorne Ave. House on left
Zoning DescriptionR3-2
Other
FeaturesPark/reserve
BasementUnfinished,Full (Unfinished)
FireplaceFalse
HeatingForced air
Remarks
One of the best that Old East Village has to offer! This 3 bedroom century home has been meticulously cared for and is ready for a new family to call home! Main floor features a bright living room, formal dining room, bedroom and a spacious eat-in kitchen with stainless steel appliances. Upstairs, the 2 bedrooms with rustic flooring are a nice contrast to the modern 4 piece bathroom. Enjoy a morning coffee on the covered deck overlooking the picturesque yard with mature trees, or a quiet evening gathered by a fire. Detached single car garage would make a great workshop! Conveniently close to many amenities including quick access to downtown, Western University, Fanshawe College, shopping, and seconds to local attractions such as the Western Fair, The Factory, craft breweries, cafes, parks and more. Don't miss out on this incredible opportunity! (id:22211)
The listing data above is provided under copyright by the Canada Real Estate Association.
The listing data is deemed reliable but is not guaranteed accurate by Canada Real Estate Association nor RealMaster.
MLS®, REALTOR® & associated logos are trademarks of The Canadian Real Estate Association.
Location
Province:
Ontario
City:
London
Community:
East G
Room
Room
Level
Length
Width
Area
4pc Bathroom
Second
NaN
Measurements not available
Bedroom
Second
10.76
13.25
142.63
10'9'' x 13'3''
Primary Bedroom
Second
10.93
12.50
136.56
10'11'' x 12'6''
2pc Bathroom
Main
NaN
Measurements not available
Bedroom
Main
8.60
11.09
95.32
8'7'' x 11'1''
Kitchen
Main
16.93
10.83
183.29
16'11'' x 10'10''
Dining
Main
12.17
13.16
160.14
12'2'' x 13'2''
Living
Main
13.85
11.09
153.53
13'10'' x 11'1''

