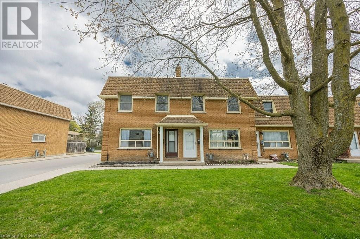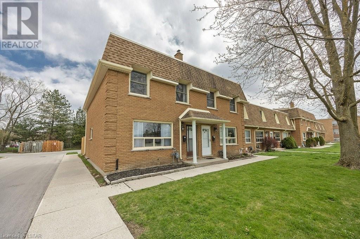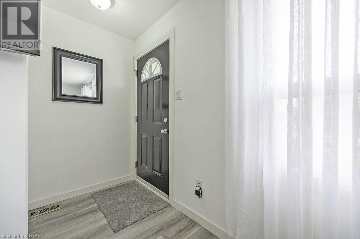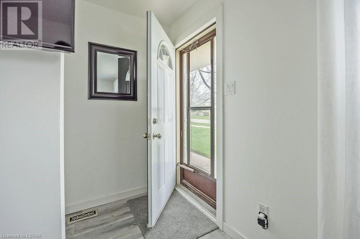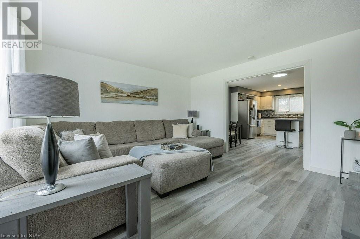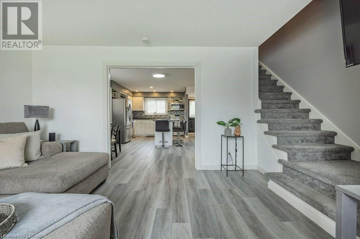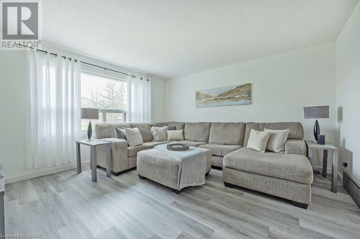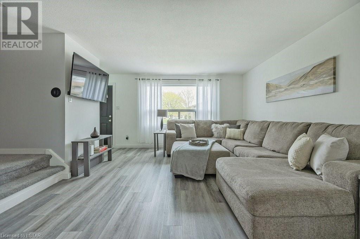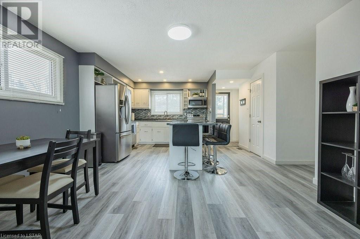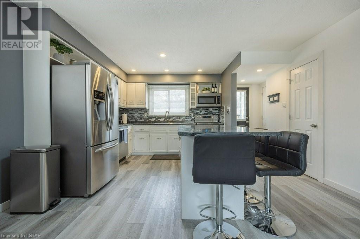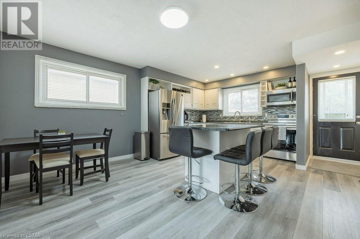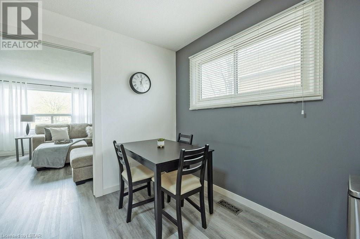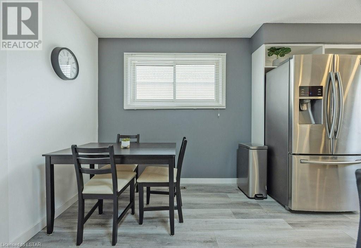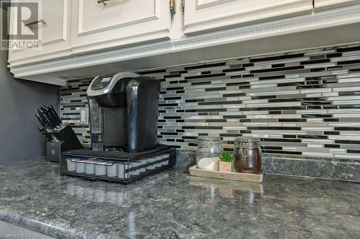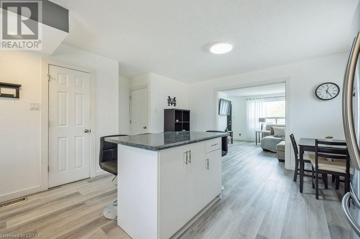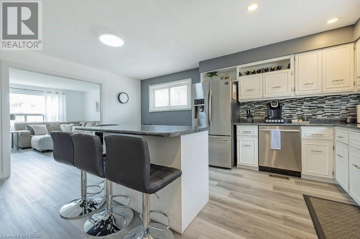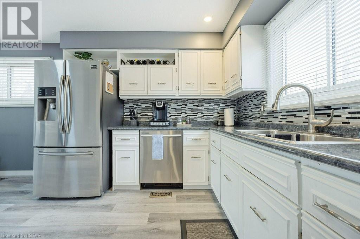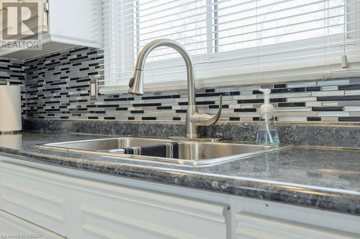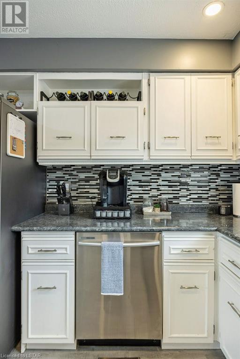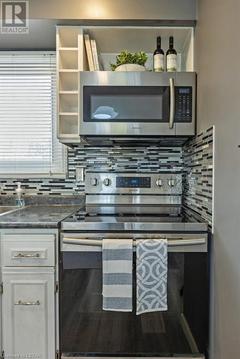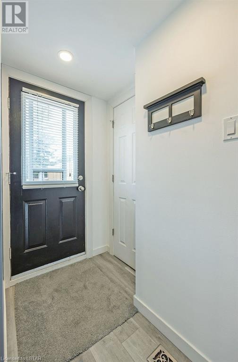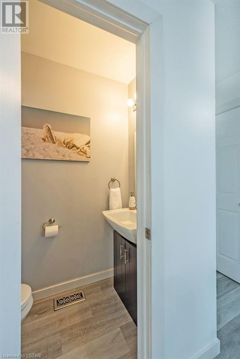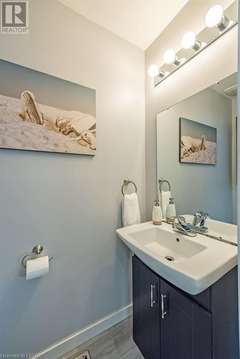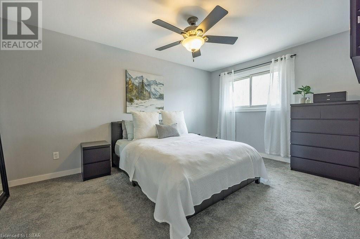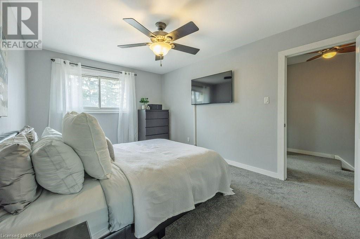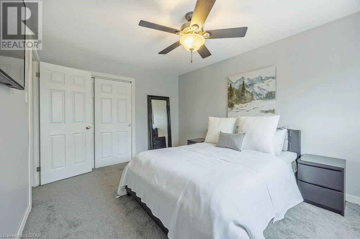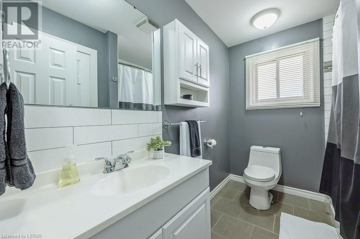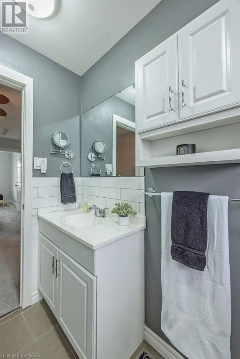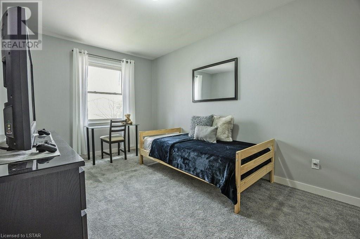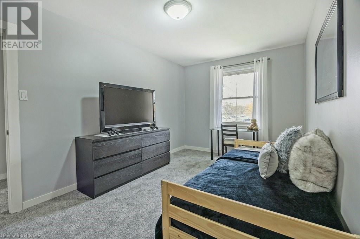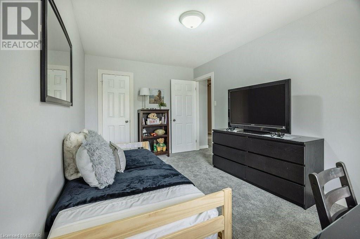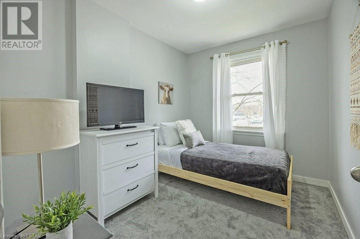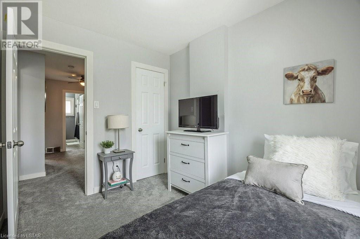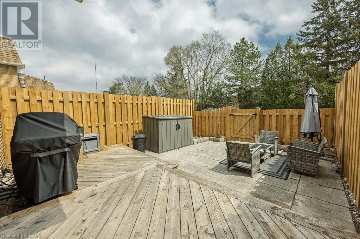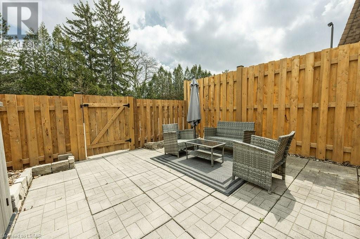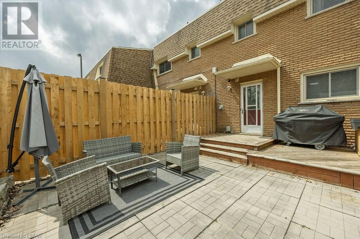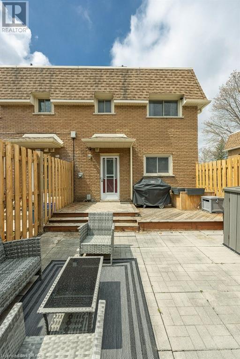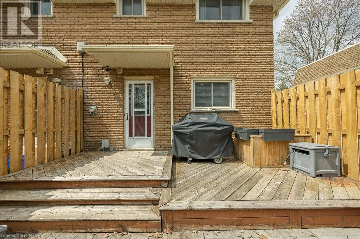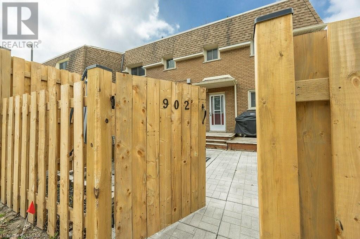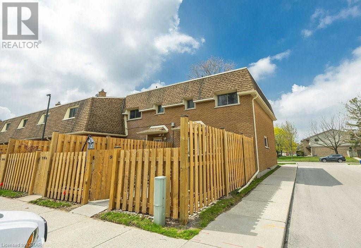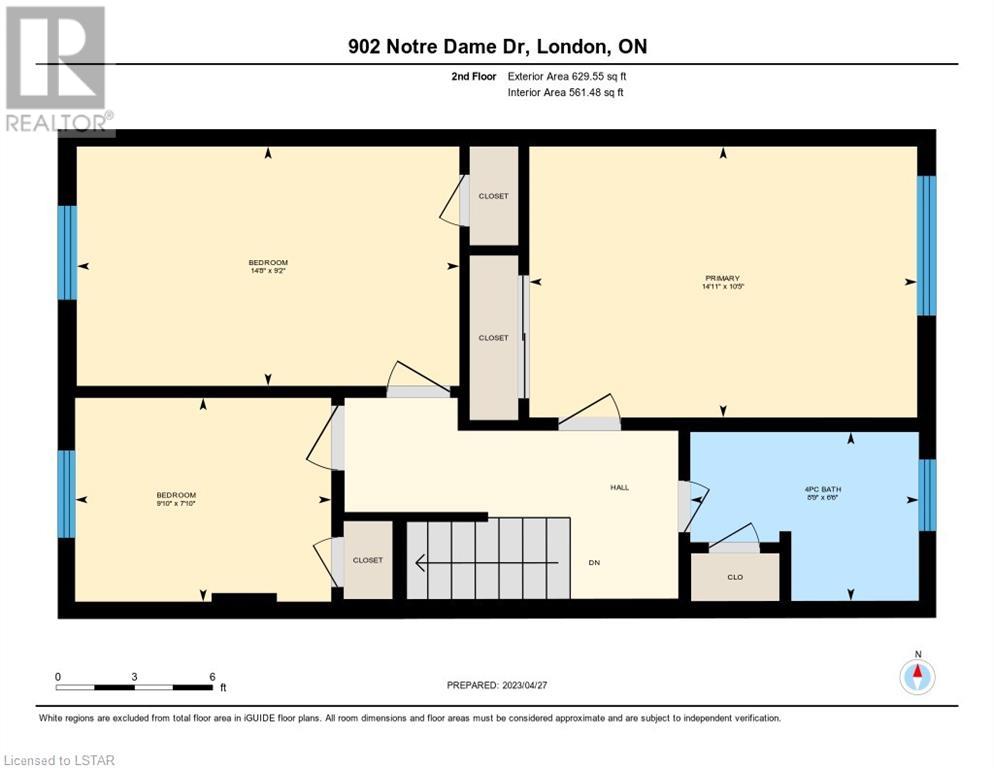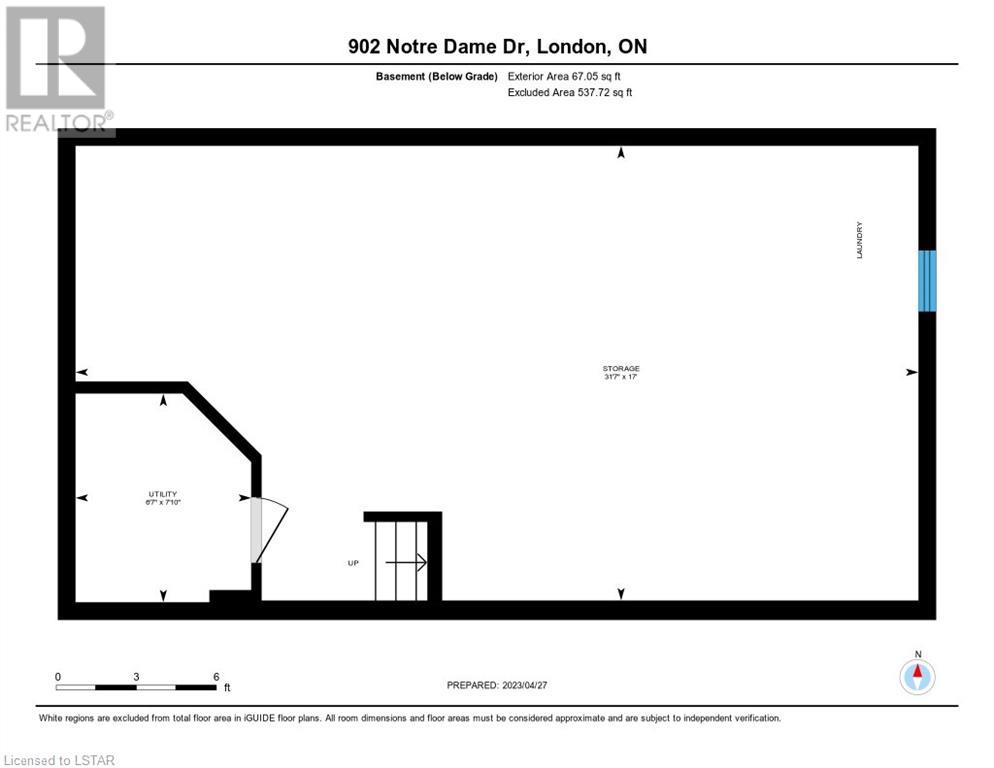- Ontario
- London
902 Notre Dame Dr
CAD$399,900
CAD$399,900 Asking price
902 NOTRE DAME DriveLondon, Ontario, N6J3C4
Delisted
321| 1125.77 sqft
Listing information last updated on Tue Dec 19 2023 01:48:34 GMT-0500 (Eastern Standard Time)

Open Map
Log in to view more information
Go To LoginSummary
ID40487346
StatusDelisted
Ownership TypeCondominium
Brokered ByCENTURY 21 FIRST CANADIAN CORP., BROKERAGE
TypeResidential Townhouse,Attached
AgeConstructed Date: 1968
Land Sizeunder 1/2 acre
Square Footage1125.77 sqft
RoomsBed:3,Bath:2
Maint Fee460 / Monthly
Maint Fee Inclusions
Virtual Tour
Detail
Building
Bathroom Total2
Bedrooms Total3
Bedrooms Above Ground3
AppliancesDishwasher,Dryer,Refrigerator,Stove,Washer,Microwave Built-in
Architectural Style2 Level
Basement DevelopmentUnfinished
Basement TypeFull (Unfinished)
Constructed Date1968
Construction Style AttachmentAttached
Cooling TypeCentral air conditioning
Exterior FinishBrick
Fireplace PresentFalse
Fire ProtectionSmoke Detectors
Foundation TypePoured Concrete
Half Bath Total1
Heating FuelNatural gas
Heating TypeForced air
Size Interior1125.7700
Stories Total2
TypeRow / Townhouse
Utility WaterMunicipal water
Land
Size Total Textunder 1/2 acre
Access TypeHighway access,Highway Nearby
Acreagefalse
AmenitiesHospital,Park,Place of Worship,Playground,Schools,Shopping,Ski area
SewerMunicipal sewage system
Utilities
CableAvailable
ElectricityAvailable
Natural GasAvailable
Surrounding
Ammenities Near ByHospital,Park,Place of Worship,Playground,Schools,Shopping,Ski area
Community FeaturesCommunity Centre,School Bus
Location DescriptionTurn North onto Notre Dame off of Southdale Rd
Zoning DescriptionR8-2
Other
Communication TypeHigh Speed Internet
BasementUnfinished,Full (Unfinished)
FireplaceFalse
HeatingForced air
Remarks
PRICED TO SELL!!! Great opportunity to live in the desirable Westmount neighbourhood for an affordable price! This end unit, bright, open 3 bedroom 2 bathroom townhouse condo is turn key ready with modern and almost new finishings such as newer flooring and decor updates. The private, fenced in backyard space is perfect for entertaining and safely having children play. The parking is directly behind the unit, good for unloading groceries. The neighbourhood offers great schools and many parks and amenities for families. The unfinished basement is ready for a personal touch and to add value. Could potentially negotiate fully furnished. (id:22211)
The listing data above is provided under copyright by the Canada Real Estate Association.
The listing data is deemed reliable but is not guaranteed accurate by Canada Real Estate Association nor RealMaster.
MLS®, REALTOR® & associated logos are trademarks of The Canadian Real Estate Association.
Location
Province:
Ontario
City:
London
Community:
South O
Room
Room
Level
Length
Width
Area
Bedroom
Second
9.15
14.67
134.24
9'2'' x 14'8''
Bedroom
Second
7.84
9.84
77.18
7'10'' x 9'10''
Primary Bedroom
Second
10.40
14.93
155.25
10'5'' x 14'11''
4pc Bathroom
Second
NaN
Measurements not available
Utility
Bsmt
7.84
6.59
51.71
7'10'' x 6'7''
Storage
Bsmt
16.99
31.59
536.94
17'0'' x 31'7''
2pc Bathroom
Main
NaN
Measurements not available
Kitchen
Main
14.01
10.99
153.97
14'0'' x 11'0''
Dinette
Main
14.01
7.09
99.28
14'0'' x 7'1''
Living
Main
13.91
13.75
191.23
13'11'' x 13'9''

