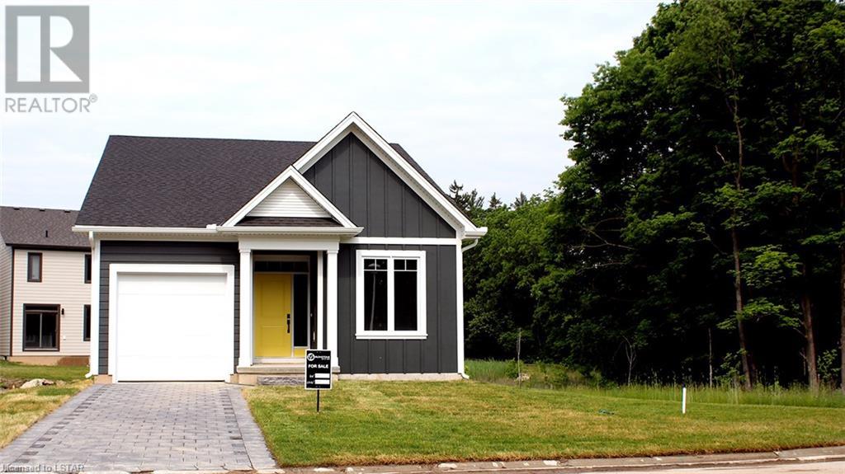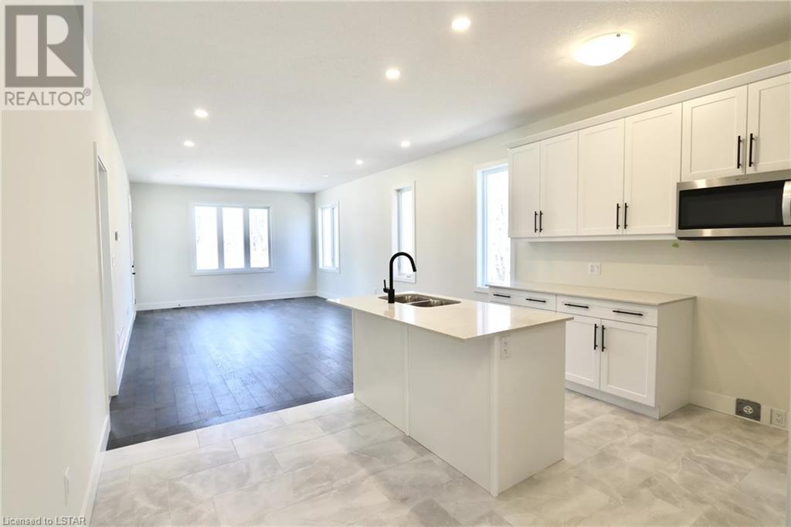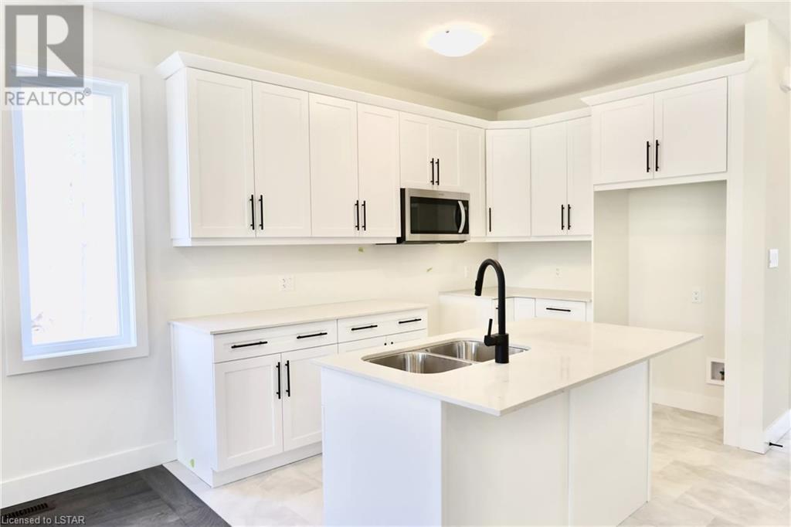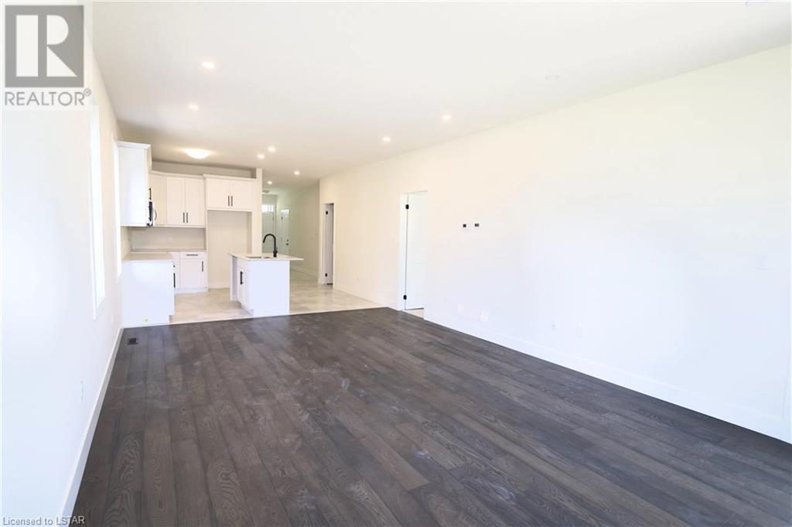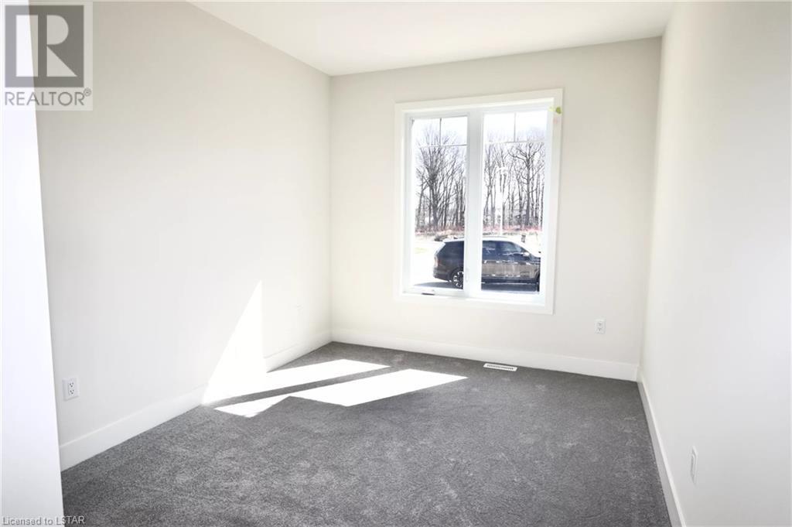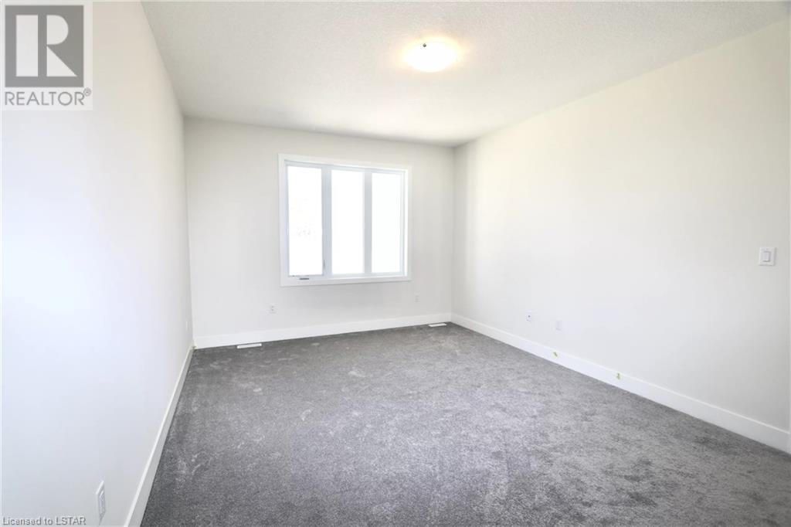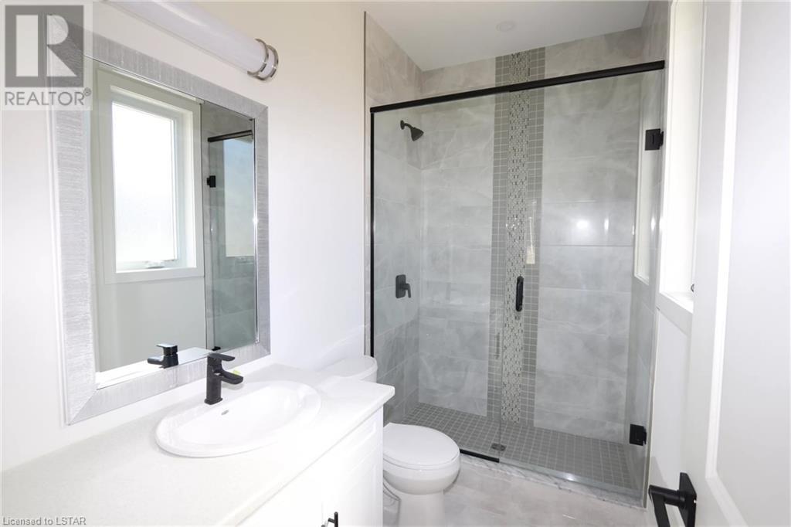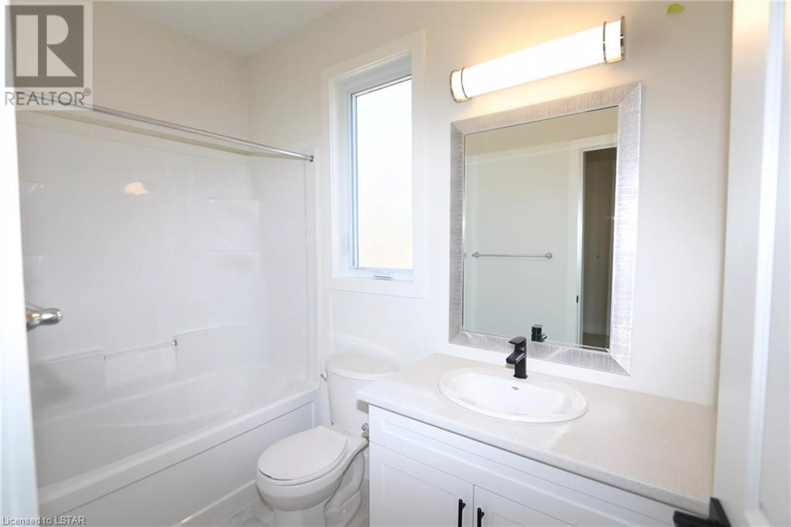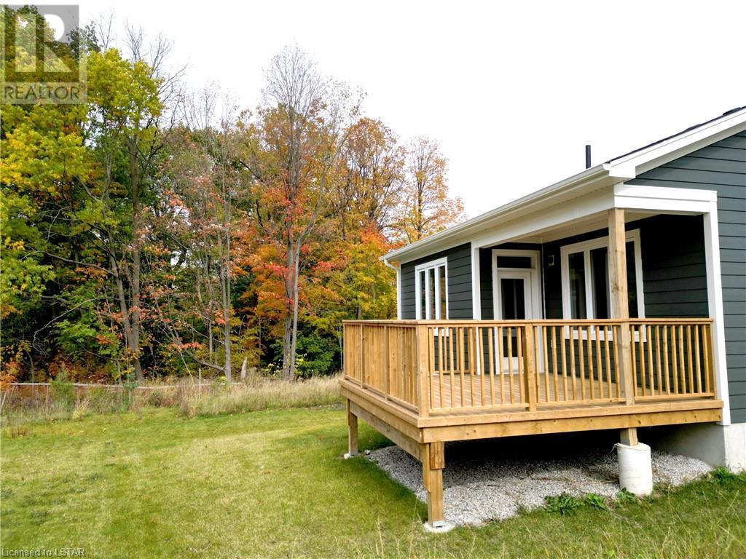- Ontario
- London
89 Christopher Crt
CAD$769,000
CAD$769,000 Asking price
89 CHRISTOPHER CourtLondon, Ontario, N5Z3X4
Delisted · Delisted ·
222| 1295 sqft
Listing information last updated on Thu Jan 11 2024 03:02:32 GMT-0500 (Eastern Standard Time)

Open Map
Log in to view more information
Go To LoginSummary
ID40514114
StatusDelisted
Ownership TypeFreehold
Brokered ByCENTURY 21 FIRST CANADIAN CORP., BROKERAGE
TypeResidential House,Detached,Bungalow
Age
Land Sizeunder 1/2 acre
Square Footage1295 sqft
RoomsBed:2,Bath:2
Detail
Building
Bathroom Total2
Bedrooms Total2
Bedrooms Above Ground2
Architectural StyleBungalow
Basement DevelopmentUnfinished
Basement TypeFull (Unfinished)
Construction Style AttachmentDetached
Cooling TypeCentral air conditioning
Exterior FinishOther
Fireplace PresentFalse
Heating TypeForced air
Size Interior1295.0000
Stories Total1
TypeHouse
Utility WaterMunicipal water
Land
Size Total Textunder 1/2 acre
Access TypeRoad access,Highway access
Acreagefalse
AmenitiesAirport,Hospital,Park,Public Transit,Schools,Shopping
SewerMunicipal sewage system
Surrounding
Ammenities Near ByAirport,Hospital,Park,Public Transit,Schools,Shopping
Community FeaturesQuiet Area
Location DescriptionNorth side of Commissioners and Pond Mills Road
Zoning DescriptionR1-1
BasementUnfinished,Full (Unfinished)
FireplaceFalse
HeatingForced air
Remarks
Beautifully located on the Thames River surrounded by greenery, The Grove is a natural oasis within the city featuring farmhouse inspired, contemporary single family homes. This premium Foxwood floorplan is sitting on one of the most desired lots, abutting protected land and the river, with scenic views. This home is ready to go and move in ready! Experience the innovative design by The Ironstone Building Company. With our Ironclad Pricing Guarantee, all upgrades such as engineered hardwood flooring, quartz countertops, 9ft ceilings, all pot lights and light fixtures are included in the price. Ideally located close to the 401, airport, hospital, shopping, restaurants, trails and much more. (id:22211)
The listing data above is provided under copyright by the Canada Real Estate Association.
The listing data is deemed reliable but is not guaranteed accurate by Canada Real Estate Association nor RealMaster.
MLS®, REALTOR® & associated logos are trademarks of The Canadian Real Estate Association.
Location
Province:
Ontario
City:
London
Community:
South J
Room
Room
Level
Length
Width
Area
4pc Bathroom
Main
NaN
Measurements not available
Bedroom
Main
8.99
12.01
107.94
9'0'' x 12'0''
Full bathroom
Main
NaN
Measurements not available
Primary Bedroom
Main
12.17
15.42
187.69
12'2'' x 15'5''
Great
Main
12.76
21.33
272.17
12'9'' x 21'4''
Kitchen
Main
8.01
12.50
100.07
8'0'' x 12'6''

