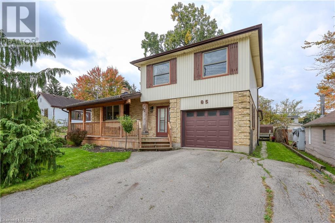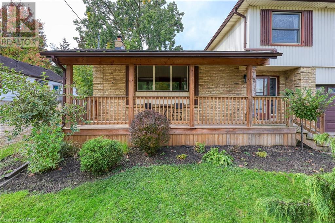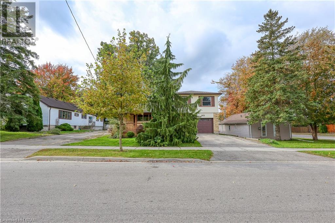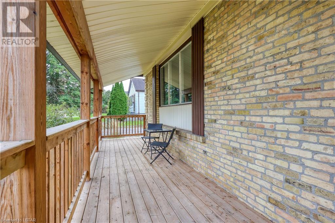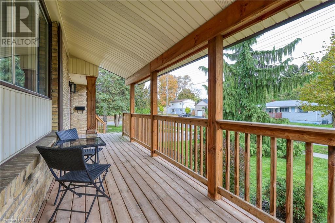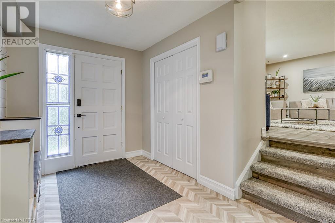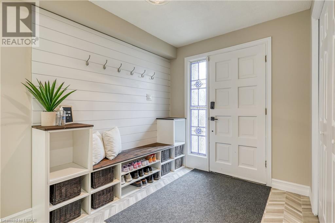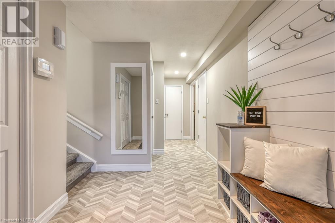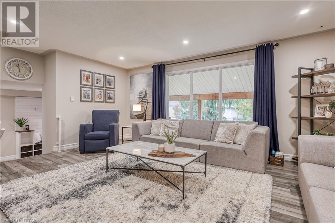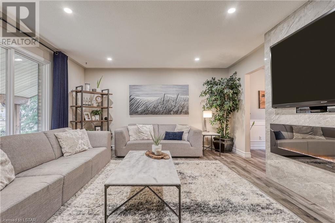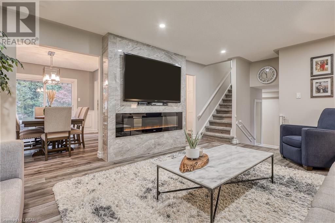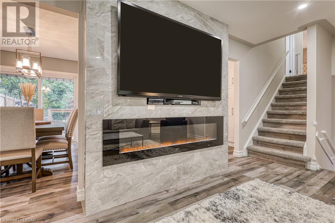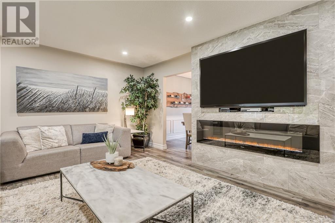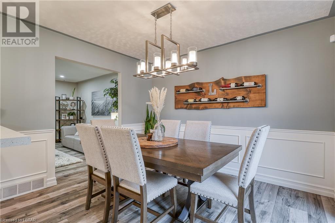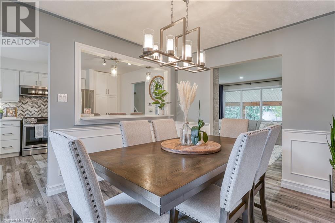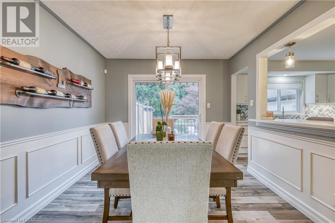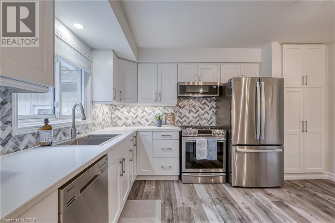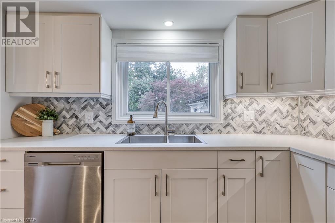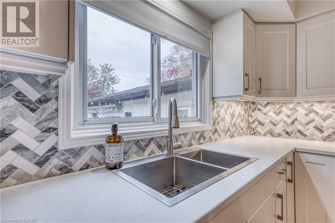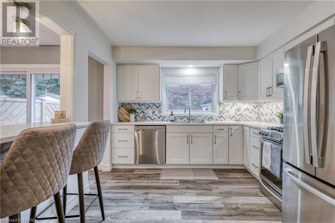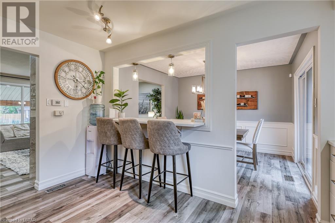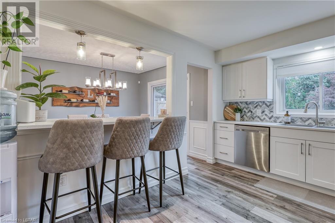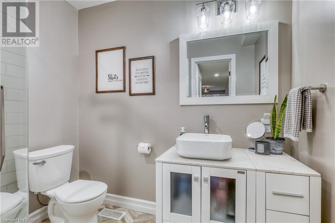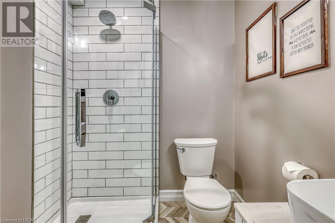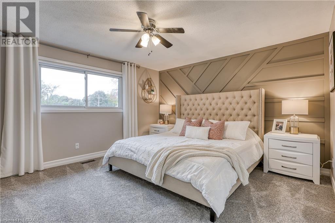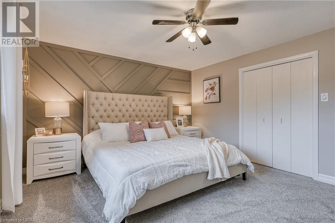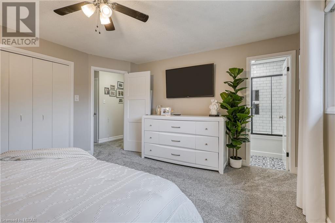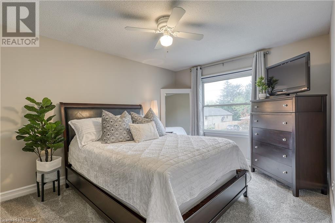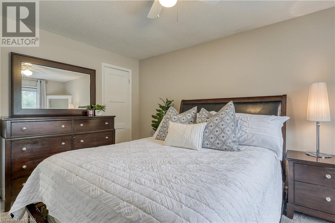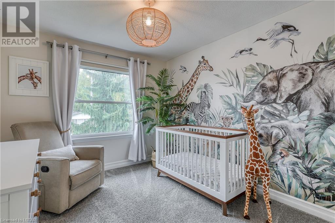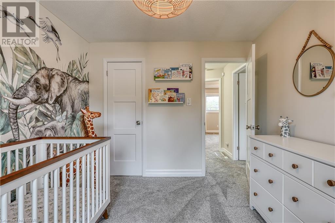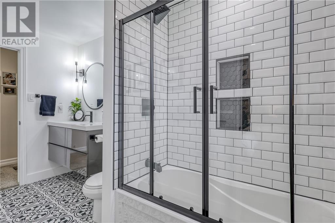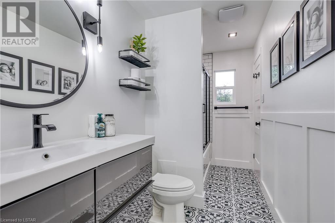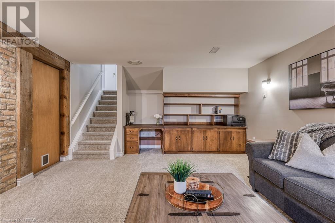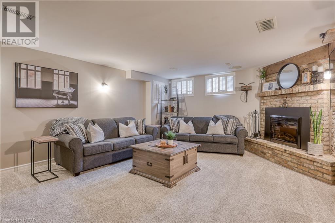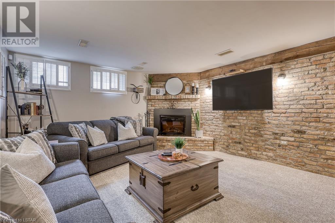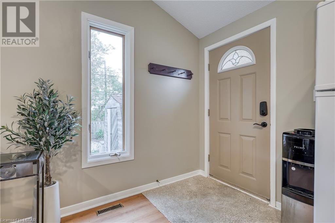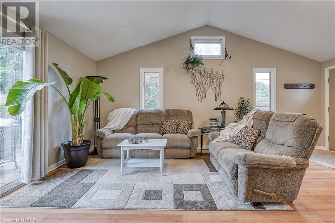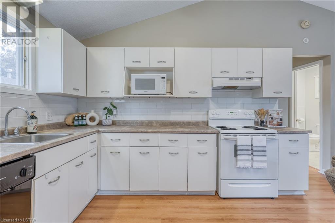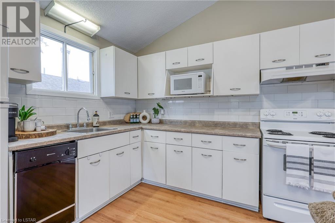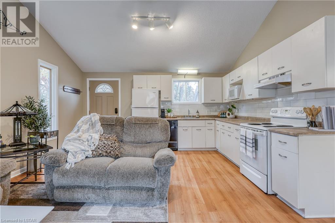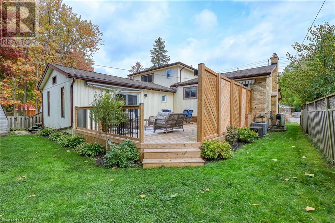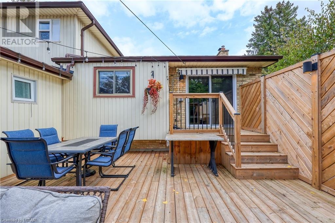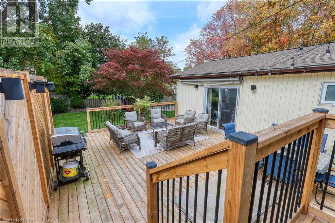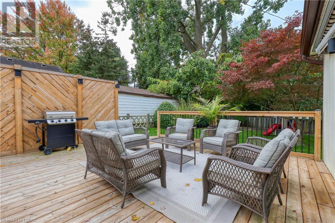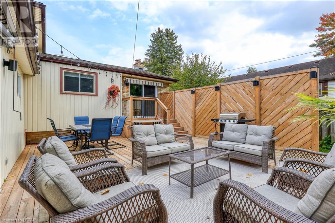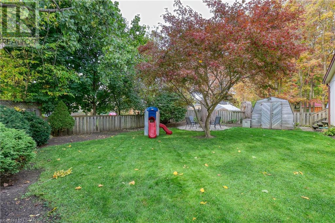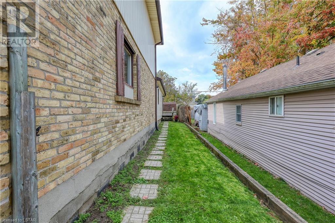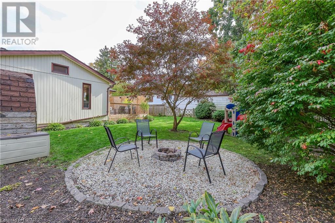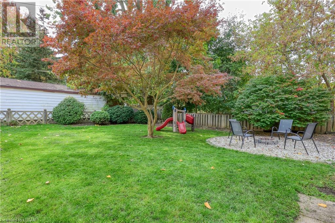- Ontario
- London
85 Clemens St
CAD$649,900
CAD$649,900 Asking price
85 CLEMENS StreetLondon, Ontario, N5Y1H7
Delisted · Delisted ·
433| 2338 sqft
Listing information last updated on Tue Nov 28 2023 08:43:08 GMT-0500 (Eastern Standard Time)

Open Map
Log in to view more information
Go To LoginSummary
ID40513418
StatusDelisted
Ownership TypeFreehold
Brokered ByTHE REALTY FIRM INC., BROKERAGE
TypeResidential House,Detached
AgeConstructed Date: 1970
Land Size0.176 ac|under 1/2 acre
Square Footage2338 sqft
RoomsBed:4,Bath:3
Virtual Tour
Detail
Building
Bathroom Total3
Bedrooms Total4
Bedrooms Above Ground4
AppliancesDishwasher,Dryer,Refrigerator,Washer,Gas stove(s),Window Coverings,Garage door opener
Basement DevelopmentFinished
Basement TypeFull (Finished)
Constructed Date1970
Construction Style AttachmentDetached
Cooling TypeCentral air conditioning
Exterior FinishBrick,Vinyl siding
Fireplace PresentTrue
Fireplace Total2
Fire ProtectionSecurity system
Foundation TypeUnknown
Heating FuelNatural gas
Heating TypeForced air
Size Interior2338.0000
TypeHouse
Utility WaterMunicipal water
Land
Size Total0.176 ac|under 1/2 acre
Size Total Text0.176 ac|under 1/2 acre
Access TypeRoad access
Acreagefalse
AmenitiesPlayground,Public Transit,Schools,Shopping
SewerMunicipal sewage system
Size Irregular0.176
Surrounding
Ammenities Near ByPlayground,Public Transit,Schools,Shopping
Location DescriptionOxford St East to Clemens St,Left on Clemens
Zoning DescriptionR1-6
Other
FeaturesPaved driveway,In-Law Suite
BasementFinished,Full (Finished)
FireplaceTrue
HeatingForced air
Remarks
IN LAW SUITE!- Stop scrolling! You do not want to miss this. Beautifully updated split level with addition featuring private apartment . Main home Offers 3 bedrooms, 2 full baths (main renovated '21, upstairs '22), 2 large living areas and updated eat-in kitchen. Generously sized main floor living room space with beautiful fireplace feature wall, easy access through to eat-in kitchen. Spacious entry way with custom built-in storage and additional closet and garage access. Basement level complete with warm family room space, stone fireplace, built ins and laundry room/storage. In law suite complete with full kitchen/living space, single bedroom and laundry room. Shared exterior space offers brand new deck space (2021) and private fenced yard. Plenty of space for the entire family to enjoy! A truly unique property with so much to offer-Book your Private showing today. All measurements from iGuide. (id:22211)
The listing data above is provided under copyright by the Canada Real Estate Association.
The listing data is deemed reliable but is not guaranteed accurate by Canada Real Estate Association nor RealMaster.
MLS®, REALTOR® & associated logos are trademarks of The Canadian Real Estate Association.
Location
Province:
Ontario
City:
London
Community:
East C
Room
Room
Level
Length
Width
Area
3pc Bathroom
Second
4.92
11.58
56.99
4'11'' x 11'7''
Bedroom
Second
9.32
10.66
99.35
9'4'' x 10'8''
Bedroom
Second
10.40
14.07
146.38
10'5'' x 14'1''
Primary Bedroom
Second
14.83
12.93
191.69
14'10'' x 12'11''
Kitchen
Lower
14.99
19.75
296.13
15'0'' x 19'9''
Recreation
Lower
14.24
21.10
300.38
14'3'' x 21'1''
3pc Bathroom
Main
10.60
4.82
51.11
10'7'' x 4'10''
Bedroom
Main
11.75
11.58
136.03
11'9'' x 11'7''
3pc Bathroom
Main
7.15
6.07
43.41
7'2'' x 6'1''
Eat in kitchen
Main
20.51
13.16
269.77
20'6'' x 13'2''
Living
Main
14.34
18.67
267.65
14'4'' x 18'8''

