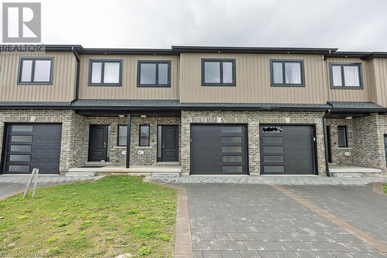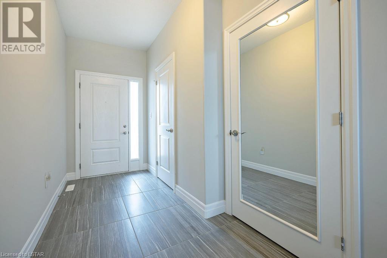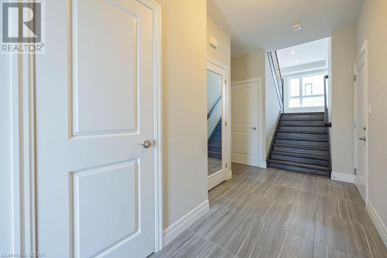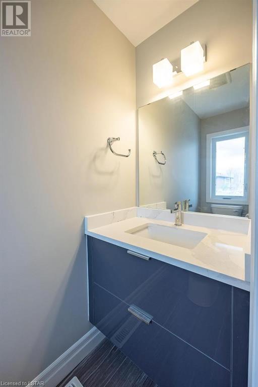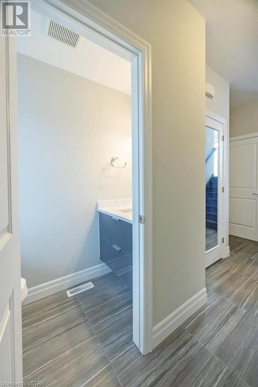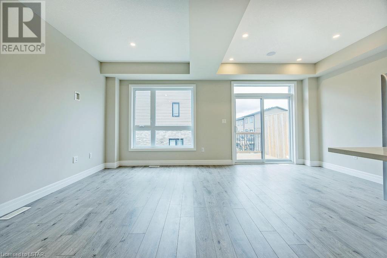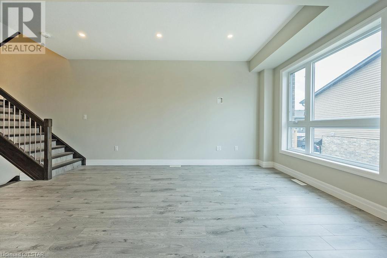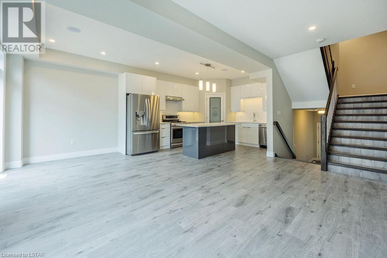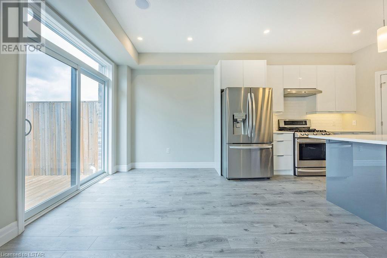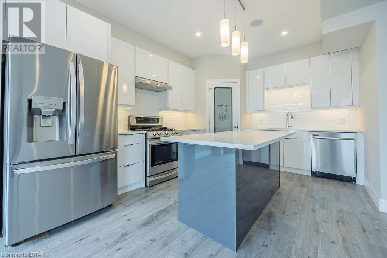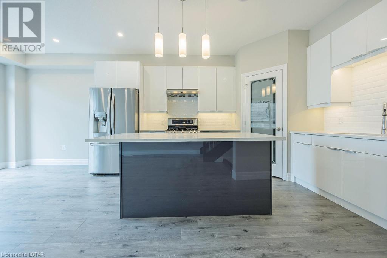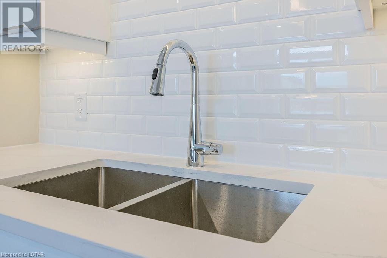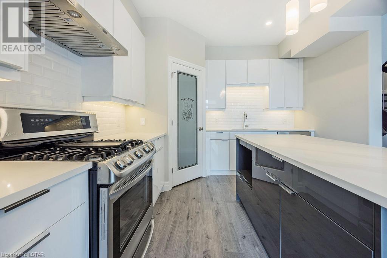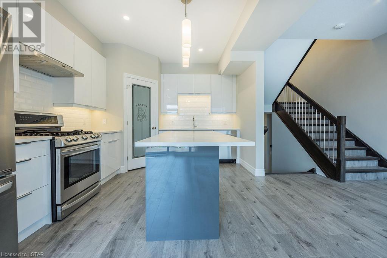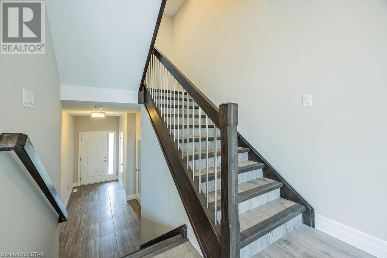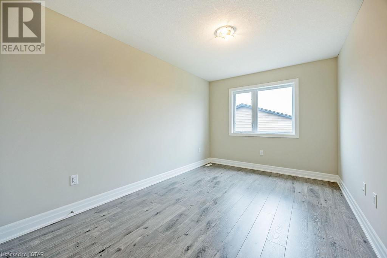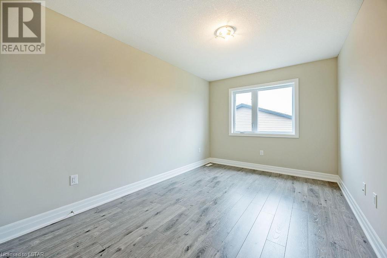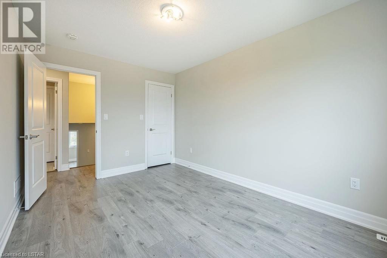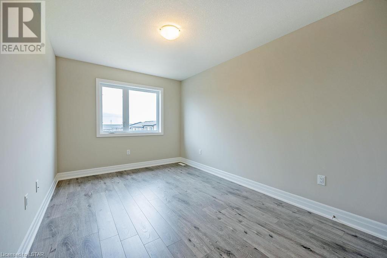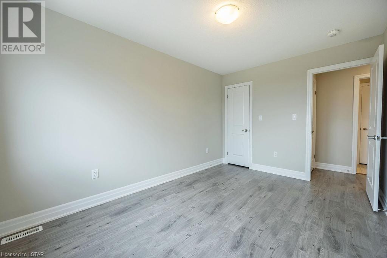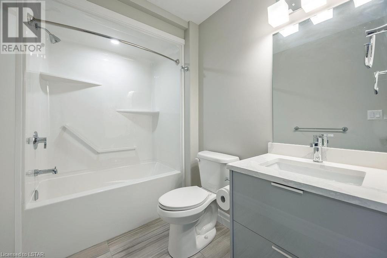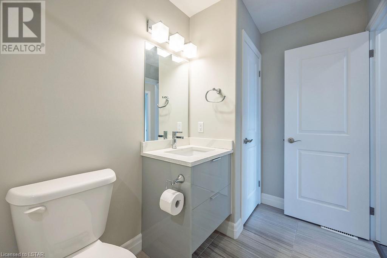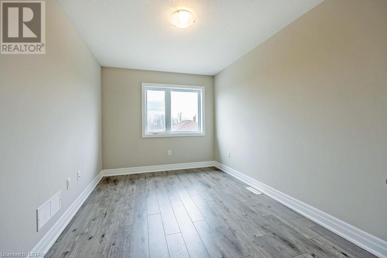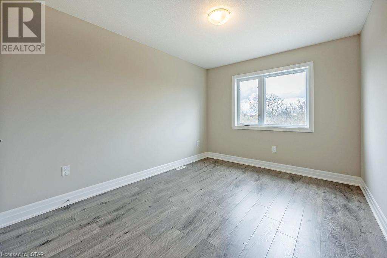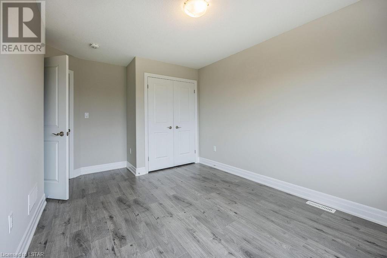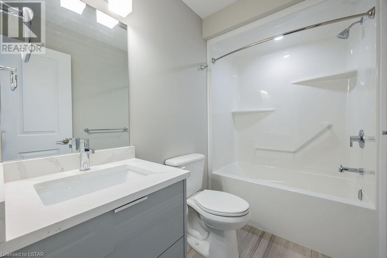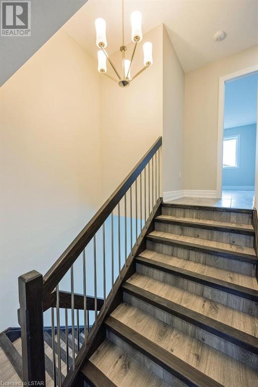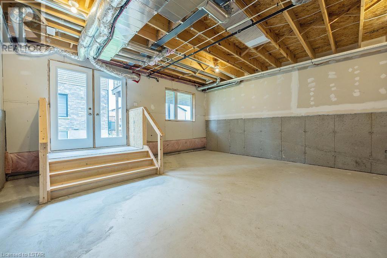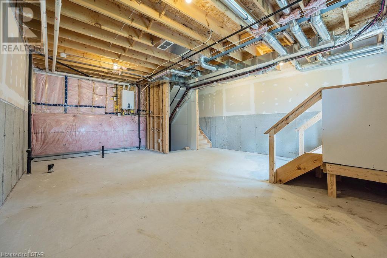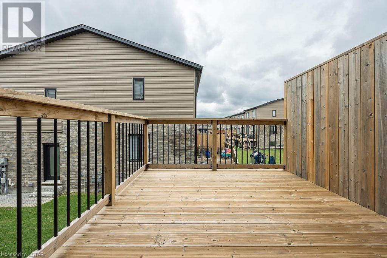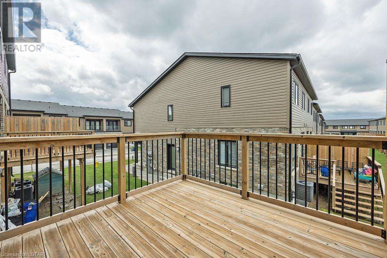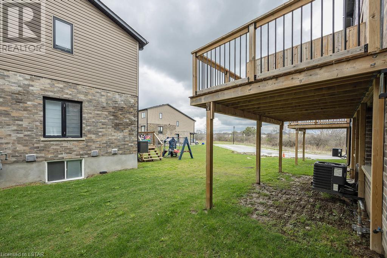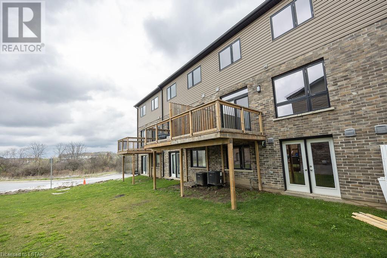- Ontario
- London
811 Sarnia Rd
CAD$639,000
CAD$639,000 Asking price
6 811 SARNIA RoadLondon, Ontario, N6H0K3
Delisted · Delisted ·
432| 1506 sqft
Listing information last updated on Tue Dec 19 2023 00:26:35 GMT-0500 (Eastern Standard Time)

Open Map
Log in to view more information
Go To LoginSummary
ID40514265
StatusDelisted
Ownership TypeFreehold
Brokered BySTREETCITY REALTY INC., BROKERAGE
TypeResidential Townhouse,Attached
Age
Land Sizeunder 1/2 acre
Square Footage1506 sqft
RoomsBed:4,Bath:3
Maint Fee98 / Monthly
Detail
Building
Bathroom Total3
Bedrooms Total4
Bedrooms Above Ground4
AppliancesDishwasher,Dryer,Refrigerator,Washer,Gas stove(s),Garage door opener
Architectural Style2 Level
Basement DevelopmentUnfinished
Basement TypeFull (Unfinished)
Construction Style AttachmentAttached
Cooling TypeCentral air conditioning
Exterior FinishBrick,Vinyl siding
Fireplace PresentFalse
Half Bath Total1
Heating TypeForced air
Size Interior1506.0000
Stories Total2
TypeRow / Townhouse
Utility WaterMunicipal water
Land
Size Total Textunder 1/2 acre
Acreagefalse
SewerMunicipal sewage system
Surrounding
Community FeaturesHigh Traffic Area
Location DescriptionHYDE PARK RD THEN EAST TO SOUTH CARRIAGE RD- LEFT ON CORONATION DRIVE.
Zoning DescriptionR6-5
Other
FeaturesConservation/green belt,Balcony,Country residential
BasementUnfinished,Full (Unfinished)
FireplaceFalse
HeatingForced air
Unit No.6
Remarks
Located in the popular Northwest/Hyde Park, this 2 year-old freehold townhouse features 4 bedrooms+ 2.5 bath , open concept living room with walkout to deck, lots of premium upgrades including quartz countertops, tile backsplash ,double stainless-steel sink in kitchen ,gas cooking stove, built-in pantry, modern rangehood, video doorbell, quality engineering hardwood flooring, stainless steel appliances, high-efficiency hot water tank /furnace, walkout basement & low maintenance fee. Close to plenty of amenities such as Hyde Park Shopping Centre, Costco, Western University , Public transit . Perfect investment ! (id:22211)
The listing data above is provided under copyright by the Canada Real Estate Association.
The listing data is deemed reliable but is not guaranteed accurate by Canada Real Estate Association nor RealMaster.
MLS®, REALTOR® & associated logos are trademarks of The Canadian Real Estate Association.
Location
Province:
Ontario
City:
London
Community:
North M
Room
Room
Level
Length
Width
Area
4pc Bathroom
Second
NaN
Measurements not available
4pc Bathroom
Second
NaN
Measurements not available
Bedroom
Second
9.58
12.24
117.24
9'7'' x 12'3''
Bedroom
Second
9.58
12.24
117.24
9'7'' x 12'3''
Bedroom
Second
9.09
13.48
122.54
9'1'' x 13'6''
Bedroom
Second
9.09
13.48
122.54
9'1'' x 13'6''
2pc Bathroom
Main
NaN
Measurements not available
Kitchen
Main
8.99
12.01
107.94
9'0'' x 12'0''
Living
Main
10.24
18.01
184.37
10'3'' x 18'0''
Dining
Main
9.84
6.00
59.09
9'10'' x 6'0''

