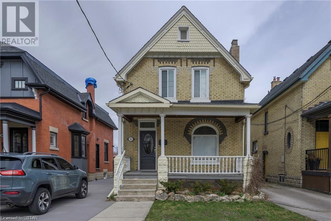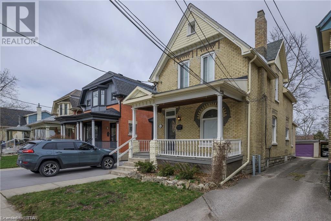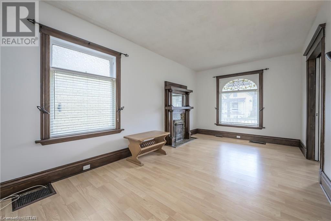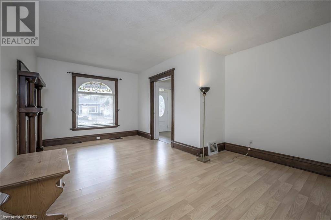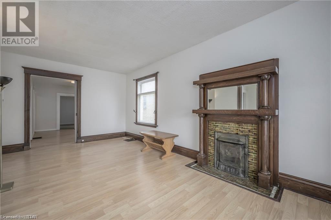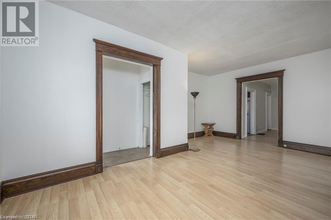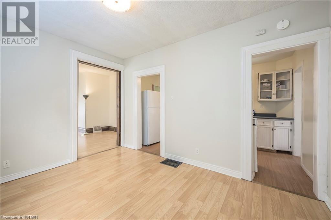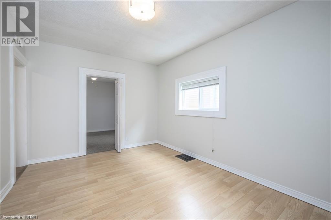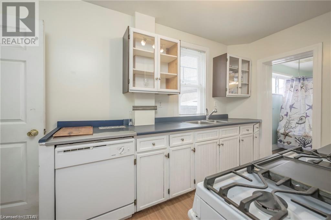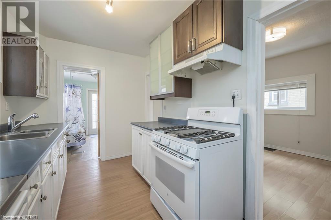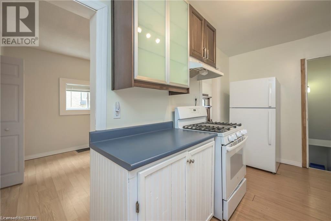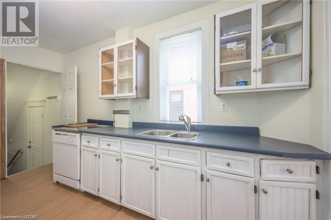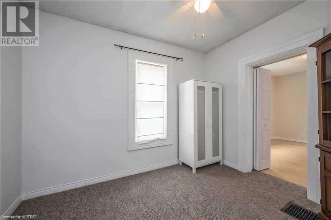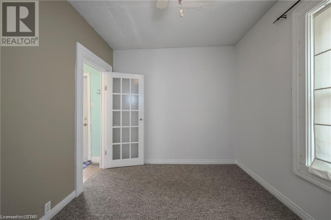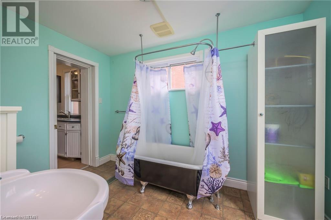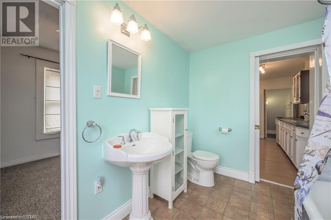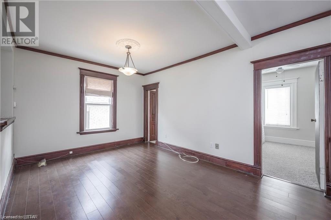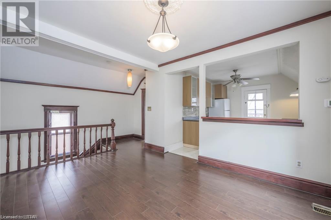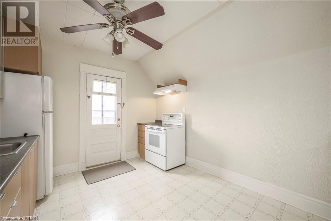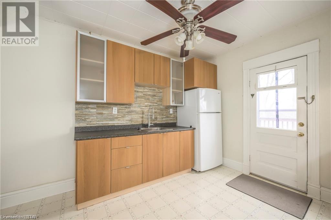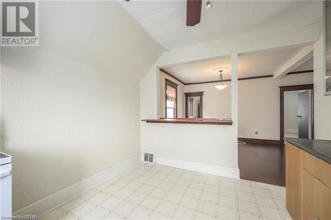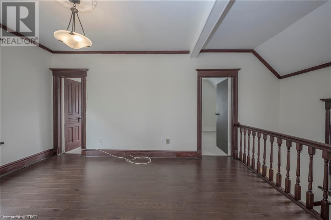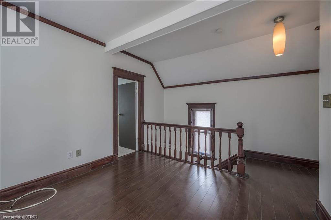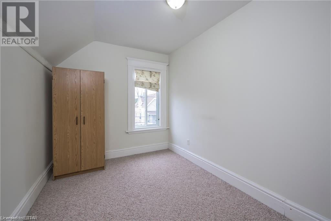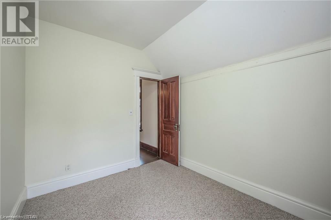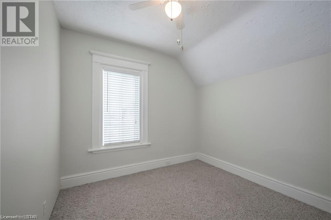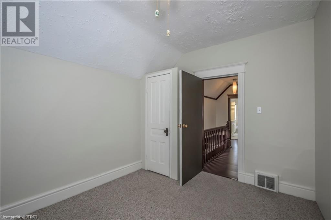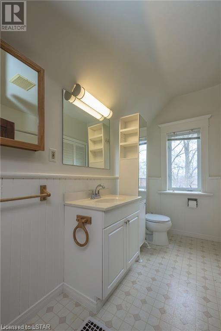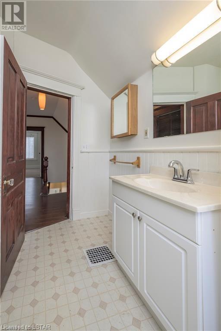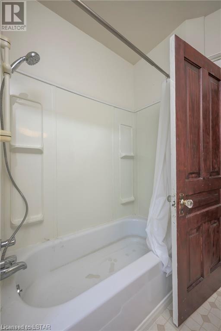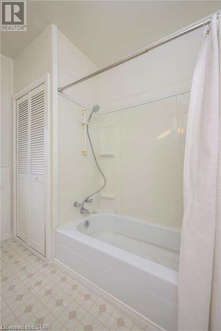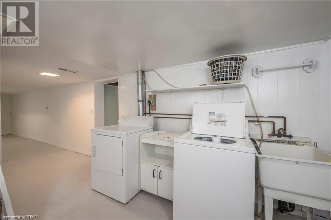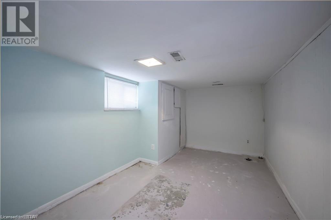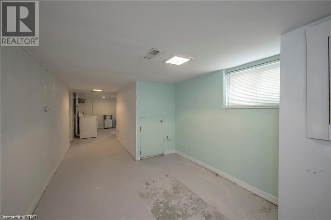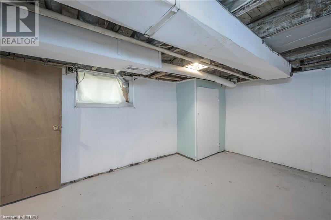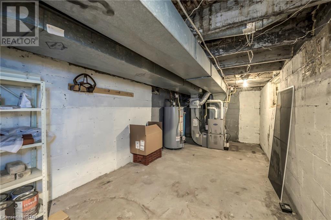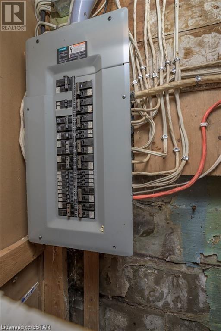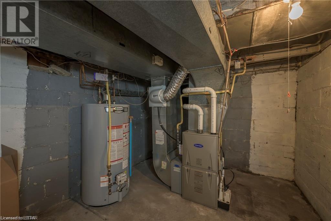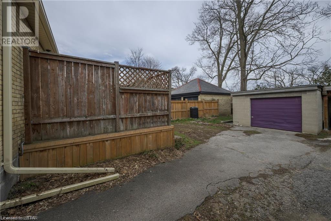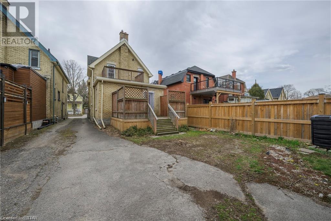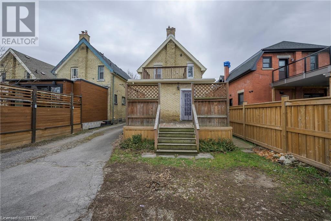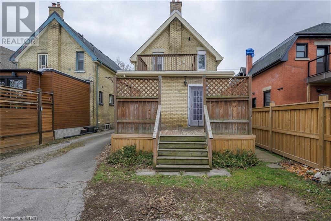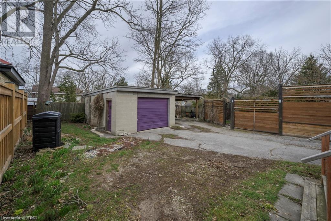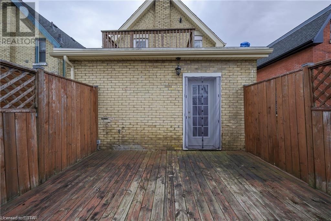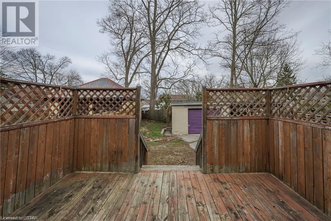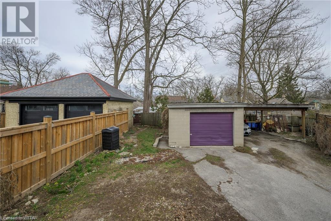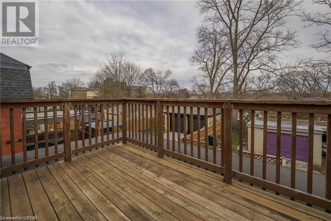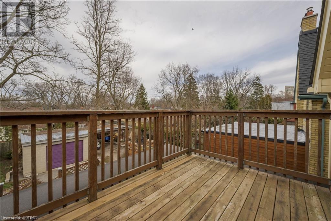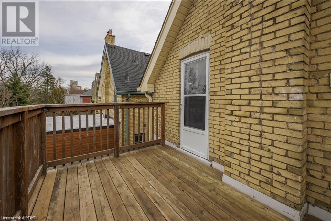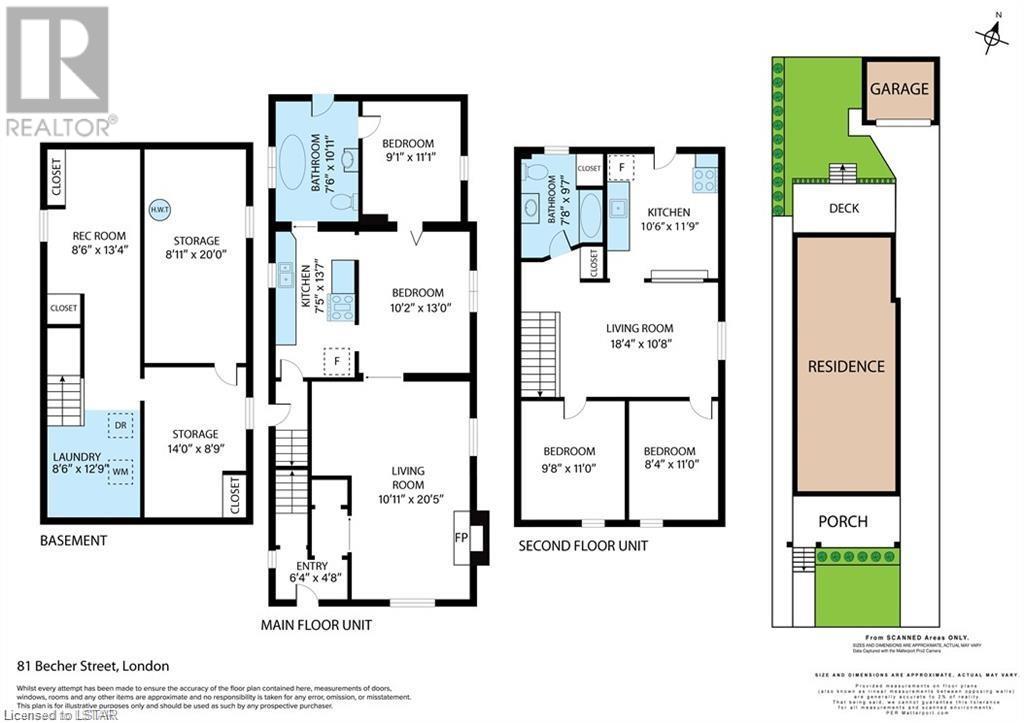- Ontario
- London
81 Becher St
CAD$675,000
CAD$675,000 Asking price
81 BECHER StreetLondon, Ontario, N6C1A6
Delisted · Delisted ·
32| 1454 sqft
Listing information last updated on Wed Jul 19 2023 08:39:21 GMT-0400 (Eastern Daylight Time)

Open Map
Log in to view more information
Go To LoginSummary
ID40435587
StatusDelisted
Ownership TypeFreehold
Brokered ByROYAL LEPAGE TRILAND REALTY
TypeResidential House,Detached
AgeConstructed Date: 1911
Land Sizeunder 1/2 acre
Square Footage1454 sqft
RoomsBed:3,Bath:2
Detail
Building
Bathroom Total2
Bedrooms Total3
Bedrooms Above Ground3
AppliancesDishwasher,Dryer,Refrigerator,Stove,Washer,Gas stove(s)
Architectural Style2 Level
Basement DevelopmentPartially finished
Basement TypeFull (Partially finished)
Constructed Date1911
Construction Style AttachmentDetached
Cooling TypeNone
Exterior FinishBrick,Hardboard
Fireplace PresentTrue
Fireplace Total1
Fire ProtectionSmoke Detectors
Foundation TypeBlock
Heating FuelNatural gas
Heating TypeForced air
Size Interior1454.0000
Stories Total2
TypeHouse
Utility WaterMunicipal water
Land
Size Total Textunder 1/2 acre
Acreagefalse
AmenitiesGolf Nearby,Hospital,Park,Public Transit,Schools,Shopping
SewerMunicipal sewage system
Utilities
ElectricityAvailable
Natural GasAvailable
TelephoneAvailable
Surrounding
Ammenities Near ByGolf Nearby,Hospital,Park,Public Transit,Schools,Shopping
Community FeaturesSchool Bus
Location DescriptionNorth side of Becher Street between Wharncliffe Road South and Perry Street
Zoning DescriptionR3-2
Other
FeaturesGolf course/parkland,Shared Driveway,In-Law Suite
BasementPartially finished,Full (Partially finished)
FireplaceTrue
HeatingForced air
Remarks
Welcome to a beautiful home full of character and charm, steps away from the iconic Thames River foot bridge leading to the downtown core. This property would make a great investment for an owner occupied, mortgage helping situation given the privacy of upstairs and main floor. Perfect for families with students pursuing post secondary studies at nearby Western University or Fanshawe College. Already zoned R3-2 (Single/Multi Family), this property could be enjoyed as a single family residence or easily changed to a licensed duplex. The front porch leads you into a foyer with controlled access to the upstairs or main floor. The main floor boasts original trim and fireplace and the self contained upstairs has a beautiful open living, dining and kitchen area, bathroom and 2 bedrooms. Each unit has separate laundry facilities and private walk out decks. Furnace replaced in 2021. Walking trails nearby to the park systems, Wortley Village, Downtown, Bus Routes and numerous amenities. Best of both worlds living in the downtown core in a quiet tree lined neighbourhood. (id:22211)
The listing data above is provided under copyright by the Canada Real Estate Association.
The listing data is deemed reliable but is not guaranteed accurate by Canada Real Estate Association nor RealMaster.
MLS®, REALTOR® & associated logos are trademarks of The Canadian Real Estate Association.
Location
Province:
Ontario
City:
London
Community:
South F
Room
Room
Level
Length
Width
Area
Bedroom
Second
11.09
8.23
91.32
11'1'' x 8'3''
Bedroom
Second
11.75
9.51
111.75
11'9'' x 9'6''
4pc Bathroom
Second
7.35
9.51
69.92
7'4'' x 9'6''
Kitchen/Dining
Second
11.68
10.33
120.71
11'8'' x 10'4''
Living/Dining
Second
18.18
10.76
195.59
18'2'' x 10'9''
4pc Bathroom
Main
10.76
7.51
80.85
10'9'' x 7'6''
Bedroom
Main
11.09
8.99
99.69
11'1'' x 9'0''
Kitchen
Main
13.58
7.41
100.71
13'7'' x 7'5''
Dining
Main
12.93
10.17
131.47
12'11'' x 10'2''
Living
Main
20.34
14.50
294.97
20'4'' x 14'6''
Foyer
Main
6.99
6.27
43.79
7'0'' x 6'3''

